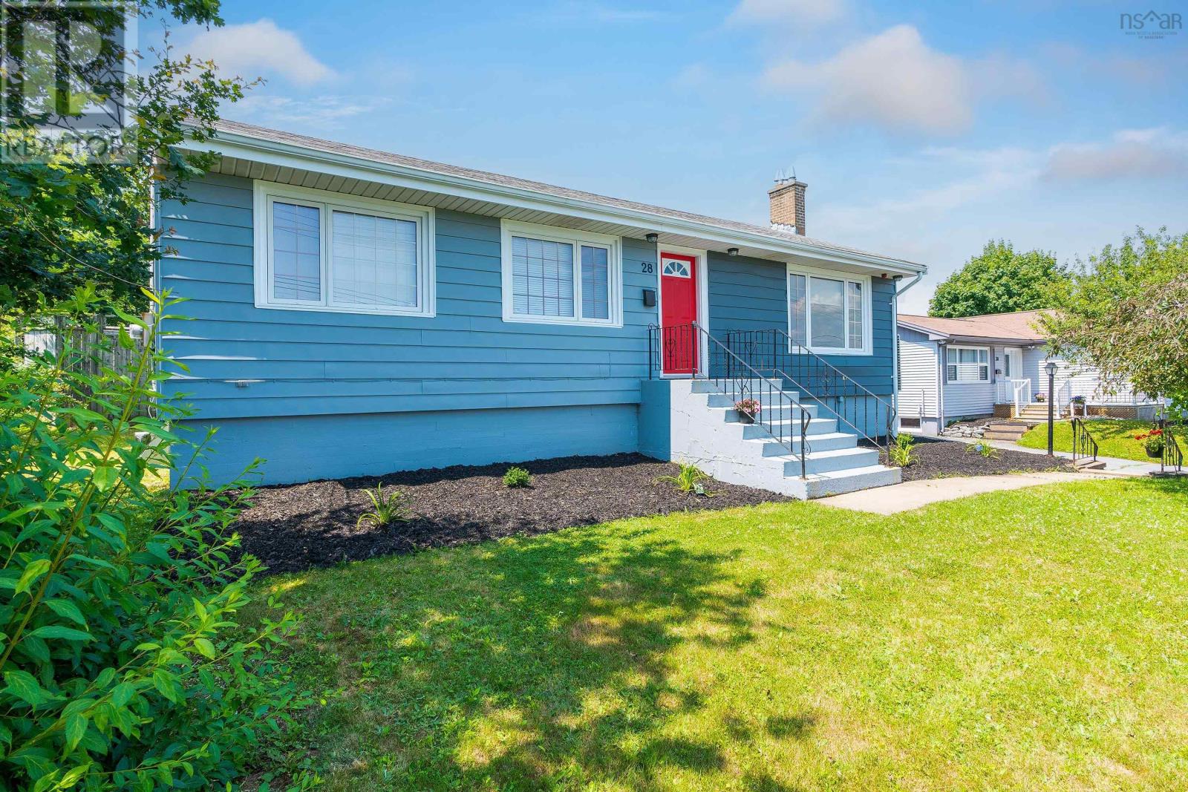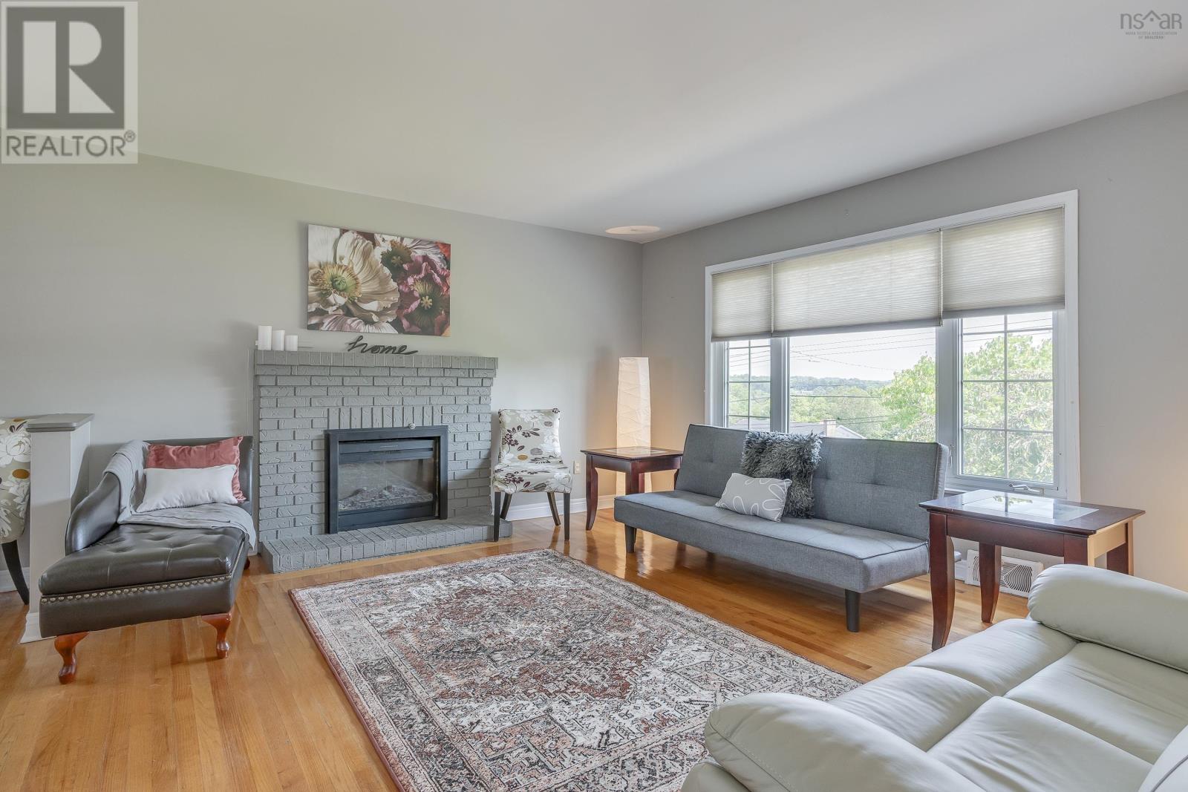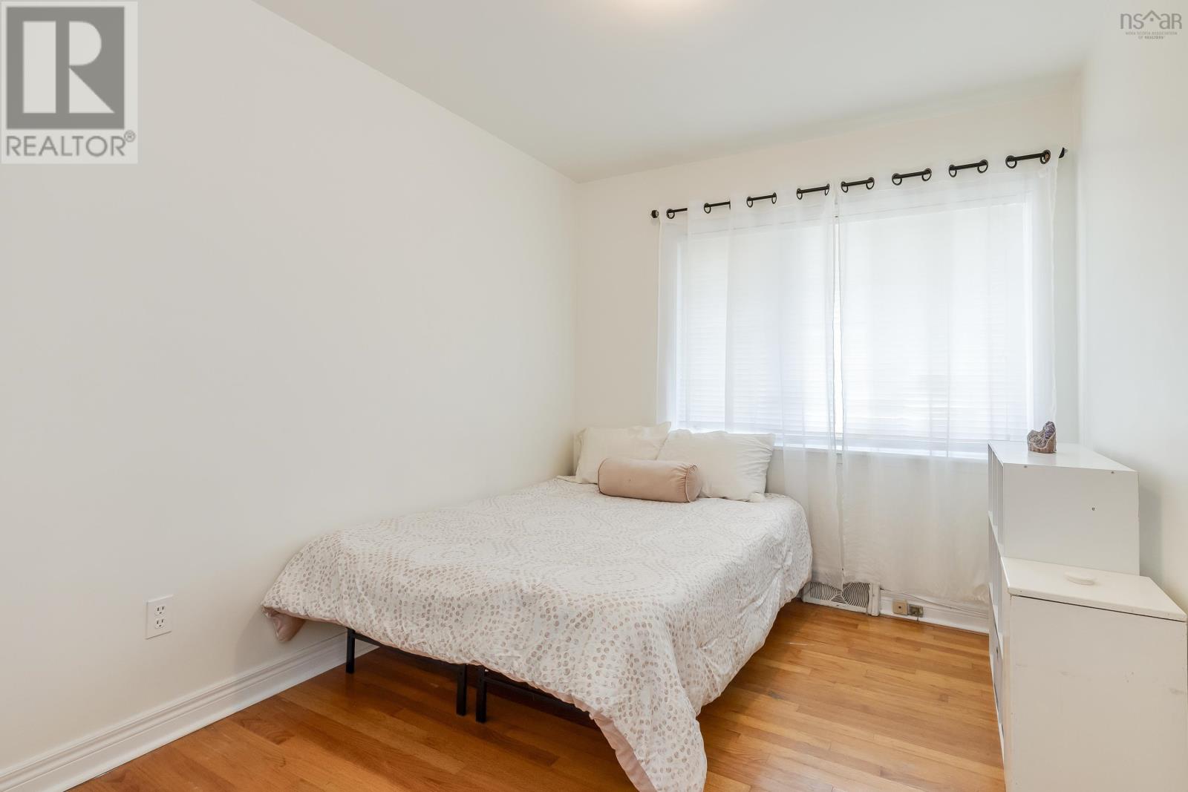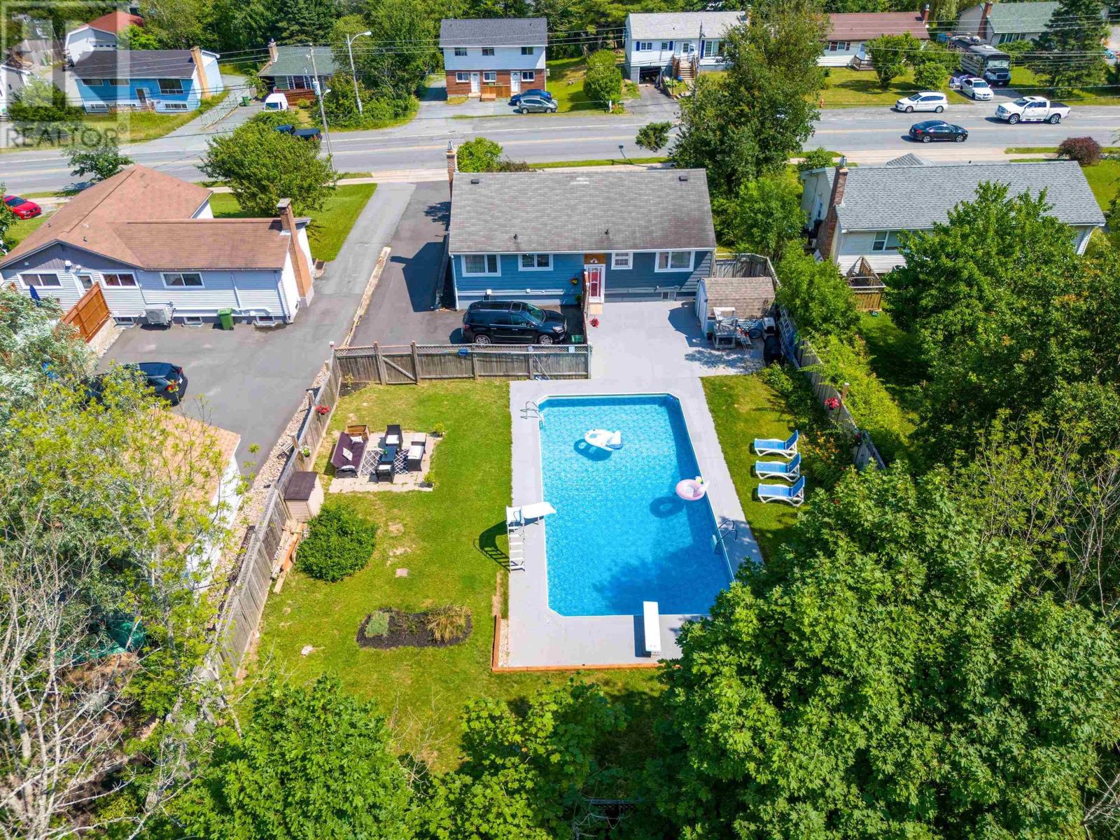28 Beaver Bank Road Lower Sackville, Nova Scotia B4E 1G5
$549,000
Welcome to your dream staycation at 28 Beaver Bank Road, featuring a 40 feet x 20 feet in-ground pool! Enjoy the energy efficient new June 2024 air conditioning, and new June 2024 furnace ducted heat pump upgrade. Some new wiring, fresh paint, plumbing, and the stunning hardwood floors in this 3 bedroom 2 bath, are ready to impress. With 1200 square feet up, and a finished basement, the property has income potential. Within the sought after Millwood High School catchment, and on the public transit bus route, this fully fenced beauty is within walking distance to shopping and all local amenities. Schedule your viewing; while there is still time! (id:40687)
Property Details
| MLS® Number | 202417992 |
| Property Type | Single Family |
| Community Name | Lower Sackville |
| Amenities Near By | Park, Playground, Public Transit, Shopping |
| Community Features | School Bus |
| Pool Type | Inground Pool |
| Structure | Shed |
Building
| Bathroom Total | 2 |
| Bedrooms Above Ground | 3 |
| Bedrooms Total | 3 |
| Appliances | Barbeque, Range, Dishwasher, Dryer, Washer, Microwave, Refrigerator |
| Architectural Style | Bungalow |
| Basement Development | Finished |
| Basement Type | Full (finished) |
| Constructed Date | 1960 |
| Construction Style Attachment | Detached |
| Cooling Type | Central Air Conditioning, Heat Pump |
| Exterior Finish | Vinyl |
| Fireplace Present | Yes |
| Flooring Type | Ceramic Tile, Hardwood |
| Foundation Type | Poured Concrete |
| Stories Total | 1 |
| Total Finished Area | 2300 Sqft |
| Type | House |
| Utility Water | Municipal Water |
Land
| Acreage | No |
| Land Amenities | Park, Playground, Public Transit, Shopping |
| Landscape Features | Landscaped |
| Sewer | Municipal Sewage System |
| Size Irregular | 0.2456 |
| Size Total | 0.2456 Ac |
| Size Total Text | 0.2456 Ac |
Rooms
| Level | Type | Length | Width | Dimensions |
|---|---|---|---|---|
| Lower Level | Family Room | 15.9 x 12.1 | ||
| Lower Level | Media | 22.9 x 11.1 | ||
| Lower Level | Den | 13.2 x 9.11 | ||
| Lower Level | Bath (# Pieces 1-6) | 6.05 x 4.08 | ||
| Main Level | Kitchen | 13.4 x 8.10 | ||
| Main Level | Dining Room | 13.7 x 8.2 | ||
| Main Level | Living Room | 16 x 13.2 | ||
| Main Level | Primary Bedroom | 13.2 x 10.9 | ||
| Main Level | Bedroom | 8.5 x 10.9 | ||
| Main Level | Bedroom | 8.5 x 10.9 | ||
| Main Level | Bath (# Pieces 1-6) | 9 x 6 |
https://www.realtor.ca/real-estate/27220460/28-beaver-bank-road-lower-sackville-lower-sackville
Interested?
Contact us for more information











































