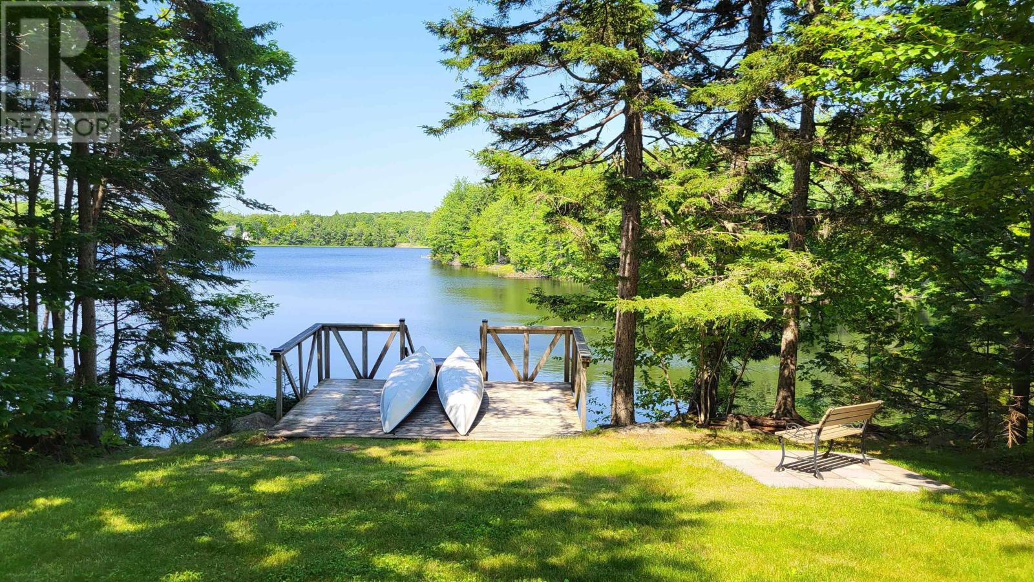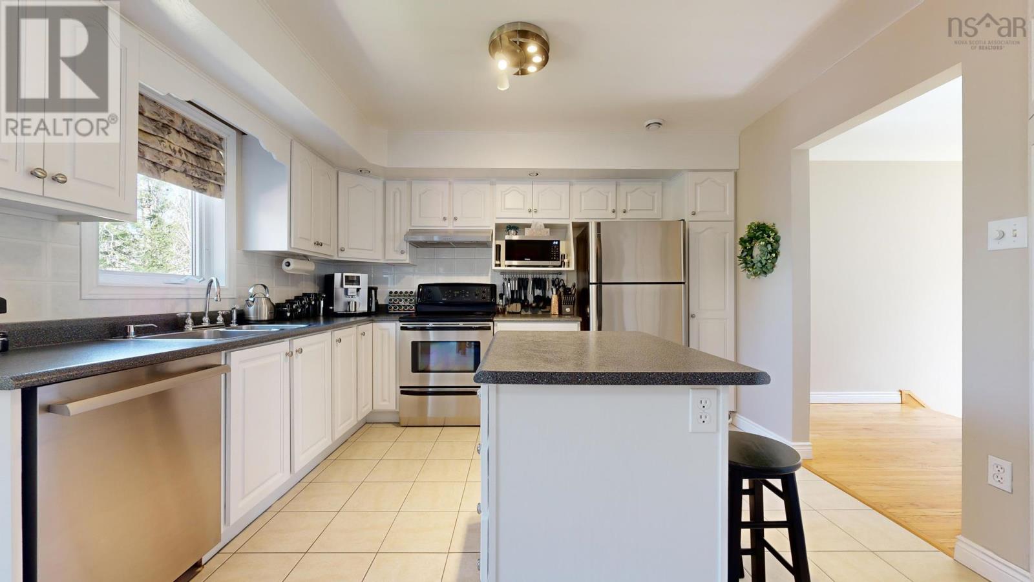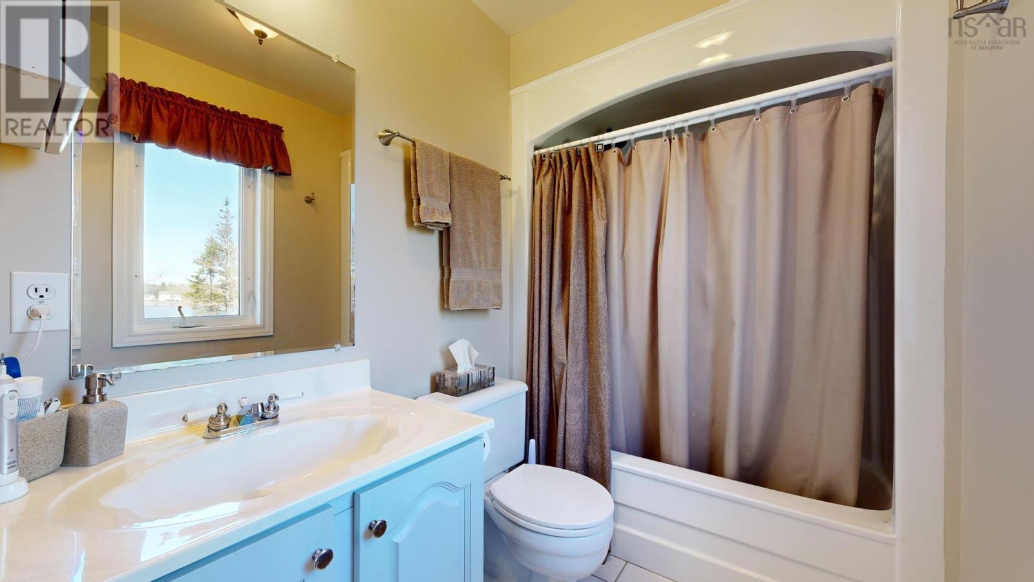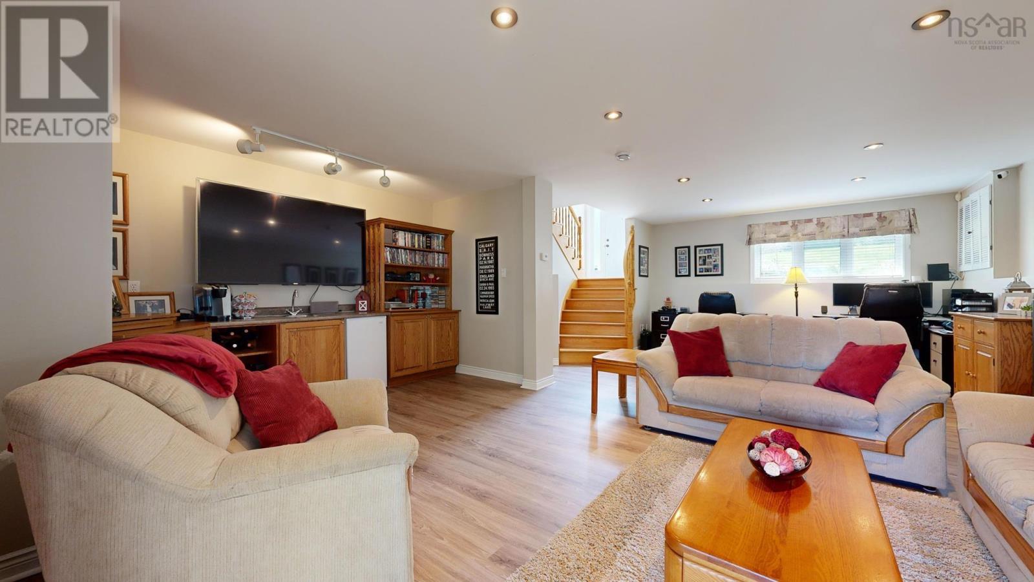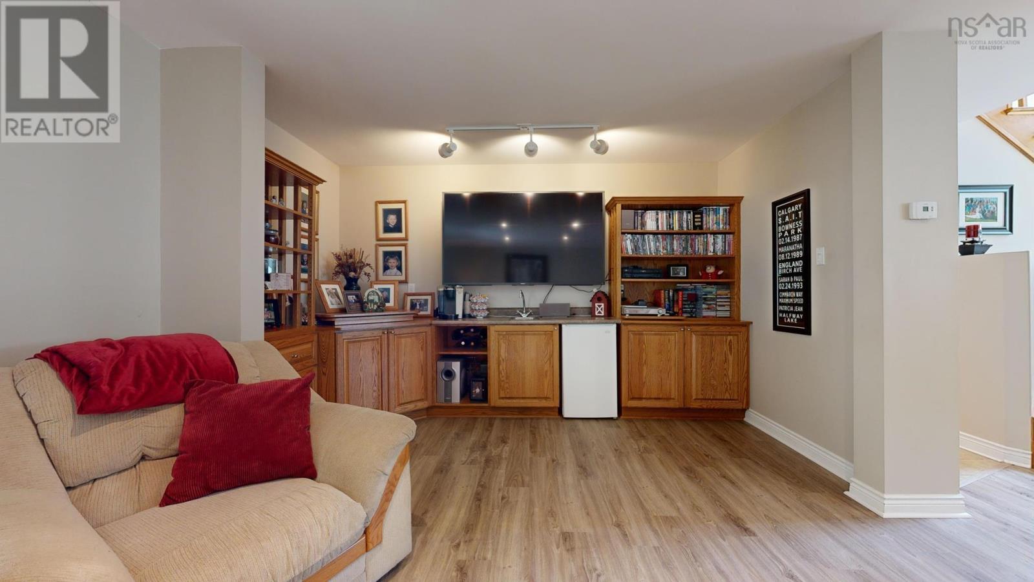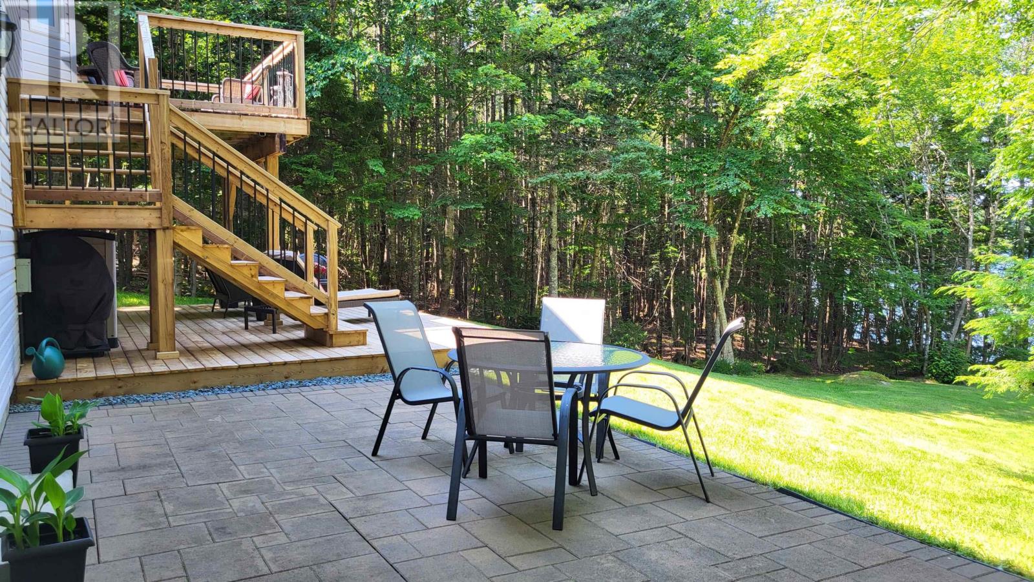5 Bedroom
3 Bathroom
Fireplace
Heat Pump
Waterfront On Lake
Acreage
Landscaped
$799,900
Cool off with a dip in the lake from your private dock, paddle board, go fishing, or kayak the tranquil waters of Halfway Lake, nestled in the family friendly neighbourhood of Maplewood on the Lakes. This immaculately maintained 5 bedroom, 3 bath home includes a detached oversized double car garage 24x30 with 10 foot ceiling (heated & wired) to house all your vehicles & toys. The bright living room with bay windows, gleaming hardwood floors, & electric fireplace leads to an open kitchen & dining area perfect for entertaining. Relax with your morning coffee and enjoy spectacular sunrises on the upper deck or head down to the huge lower deck and patio to enjoy the peace overlooking the lake. The primary bedroom features an ensuite bath & walk in closet. Two additional bedrooms & a full bath complete the main level. Downstairs is perfectly equipped with a huge rec room including a wet bar, third bathroom, two additional rooms that could be used as bedrooms (note: no closets), & a utility room that all conveniently walk out to the patio and backyard. Many recent upgrades and move in ready! Easy access to Hammonds Plains Road down to Hwy 102 or up to Hwy 103, close to amenities & routes to anywhere you need to go. Picture swimming, paddling, family marshmallow roasts, fishing, & ice skating on the lake in winter for a year round retreat just 9 minutes to Tantallon, 20 minutes to Lower Sackville or 30 minutes to downtown Halifax (id:40687)
Property Details
|
MLS® Number
|
202415686 |
|
Property Type
|
Single Family |
|
Community Name
|
Hammonds Plains |
|
Amenities Near By
|
Park, Playground |
|
Features
|
Sloping, Level |
|
Structure
|
Shed |
|
Water Front Type
|
Waterfront On Lake |
Building
|
Bathroom Total
|
3 |
|
Bedrooms Above Ground
|
3 |
|
Bedrooms Below Ground
|
2 |
|
Bedrooms Total
|
5 |
|
Constructed Date
|
1995 |
|
Construction Style Attachment
|
Detached |
|
Cooling Type
|
Heat Pump |
|
Exterior Finish
|
Brick, Vinyl |
|
Fireplace Present
|
Yes |
|
Flooring Type
|
Carpeted, Ceramic Tile, Hardwood, Vinyl, Vinyl Plank |
|
Foundation Type
|
Poured Concrete |
|
Stories Total
|
2 |
|
Total Finished Area
|
2220 Sqft |
|
Type
|
House |
|
Utility Water
|
Drilled Well |
Parking
|
Garage
|
|
|
Detached Garage
|
|
|
Gravel
|
|
Land
|
Acreage
|
Yes |
|
Land Amenities
|
Park, Playground |
|
Landscape Features
|
Landscaped |
|
Sewer
|
Septic System |
|
Size Irregular
|
1.0239 |
|
Size Total
|
1.0239 Ac |
|
Size Total Text
|
1.0239 Ac |
Rooms
| Level |
Type |
Length |
Width |
Dimensions |
|
Second Level |
Foyer |
|
|
6.7x6.4 |
|
Lower Level |
Family Room |
|
|
25.3x13.3+12.8x6.6 |
|
Lower Level |
Bedroom |
|
|
10.2x8.2 |
|
Lower Level |
Bedroom |
|
|
12.4x11.3 |
|
Lower Level |
Bath (# Pieces 1-6) |
|
|
3pc |
|
Lower Level |
Laundry Room |
|
|
combined w bath |
|
Lower Level |
Workshop |
|
|
13.11x12.9 |
|
Main Level |
Living Room |
|
|
14.2x13.4 + bay |
|
Main Level |
Kitchen |
|
|
11.11x9.5 |
|
Main Level |
Dining Room |
|
|
13.8x11.5 |
|
Main Level |
Primary Bedroom |
|
|
13.7x11.11 |
|
Main Level |
Ensuite (# Pieces 2-6) |
|
|
4pc |
|
Main Level |
Bedroom |
|
|
10.11x9.4 |
|
Main Level |
Bedroom |
|
|
10.11x9.9 |
|
Main Level |
Bath (# Pieces 1-6) |
|
|
4pc |
https://www.realtor.ca/real-estate/27123860/270-halfway-lake-drive-hammonds-plains-hammonds-plains



