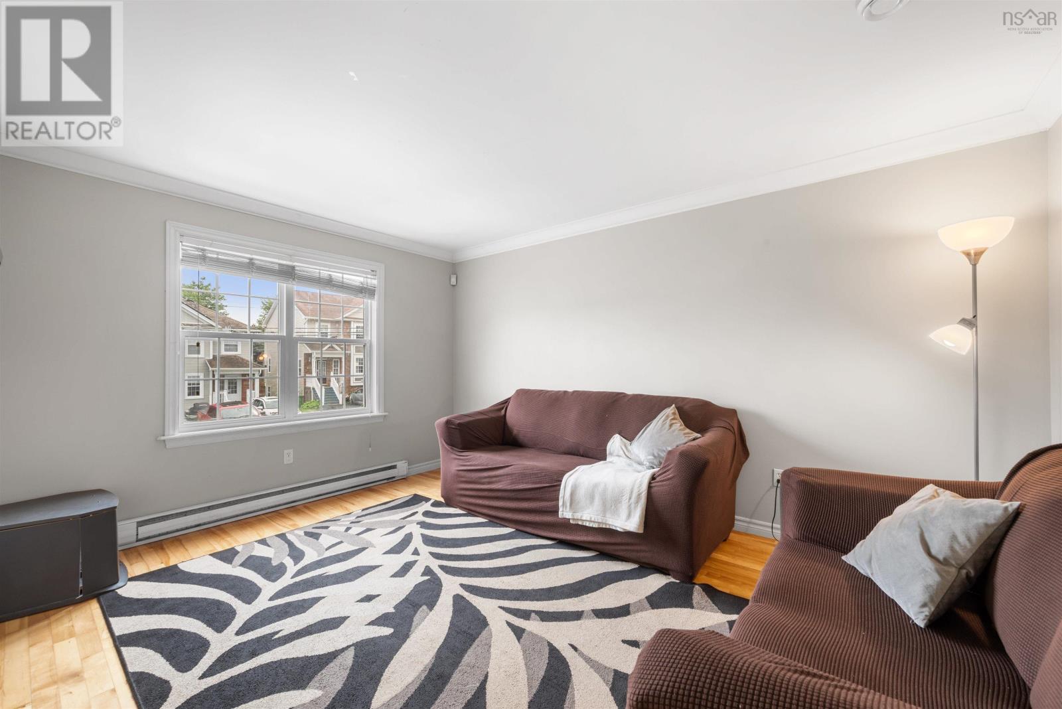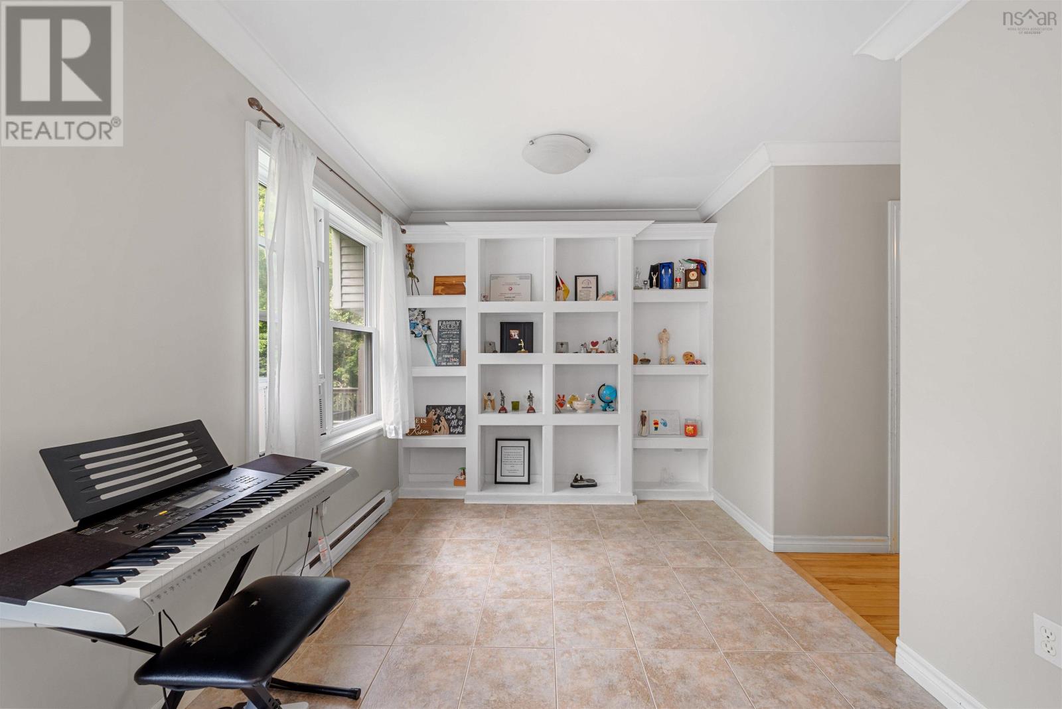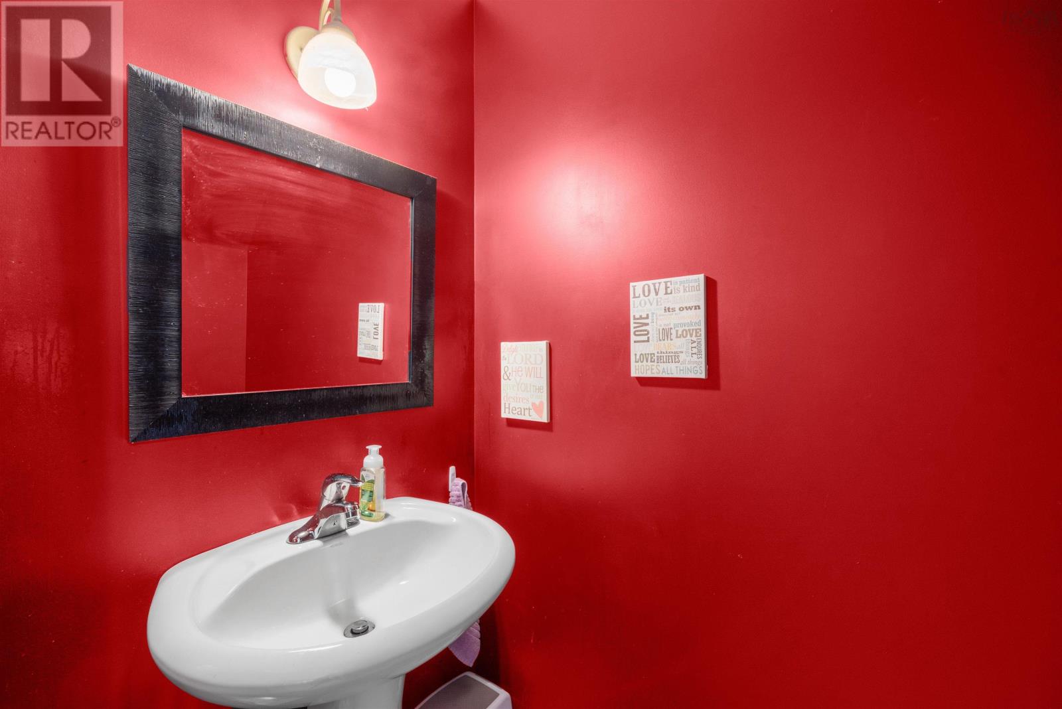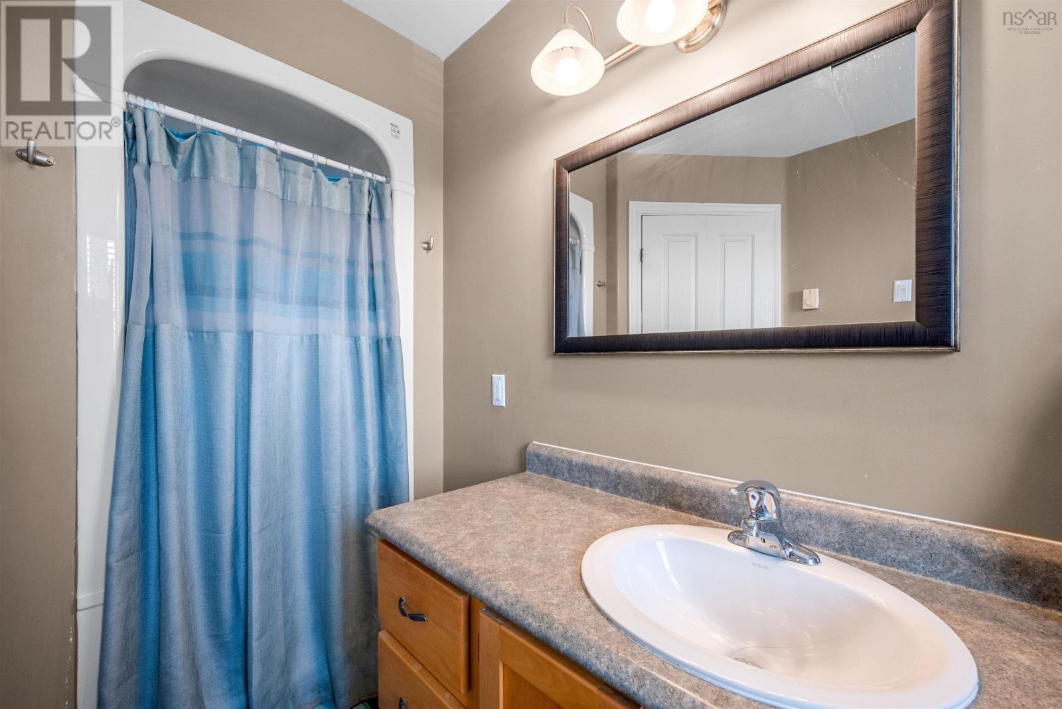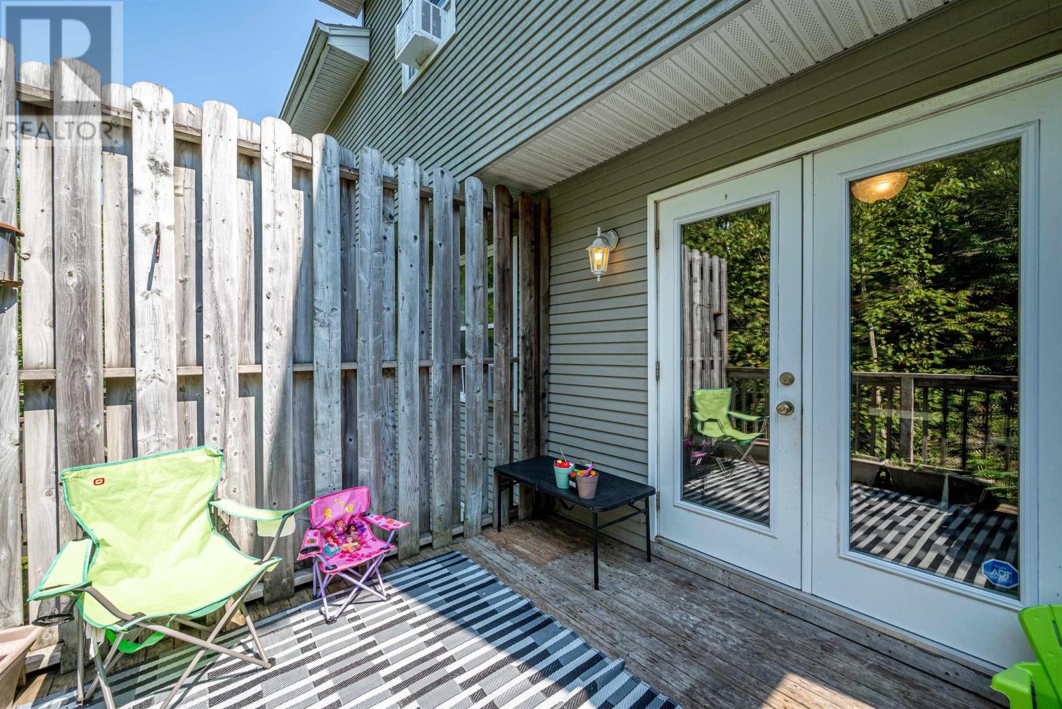4 Bedroom
4 Bathroom
$579,900
NEW ROOF 2024 Welcome to your ideal home in the highly desirable neighbourhood! This charming semi-detached residence offers an exceptional blend of comfort and convenience, perfectly situated just minutes from Ecole Beaubasin, shopping centers, downtown, and Larry Uteck street. Spanning three meticulously finished levels, this home caters to a variety of lifestyles. The lower level features a rec room (could be used as a bedroom) a convenient half bath, and a garage with ample storage space. On the main level, you?ll appreciate the spacious living room, the well-designed kitchen, and the elegant dining area, complete with a built-in shelving unit . The upper level boasts a master bedroom with stunning cathedral ceilings that enhance its sense of grandeur .. Additionally, the other bedrooms are generously sized and bathed in natural light. With its thoughtful design and prime location, this home offers the perfect setting for both relaxation and active living. Don?t miss out on this opportunity , Book your showing today (id:40687)
Property Details
|
MLS® Number
|
202418658 |
|
Property Type
|
Single Family |
|
Community Name
|
Halifax |
|
Amenities Near By
|
Park, Playground, Public Transit, Shopping |
|
Community Features
|
Recreational Facilities, School Bus |
Building
|
Bathroom Total
|
4 |
|
Bedrooms Above Ground
|
3 |
|
Bedrooms Below Ground
|
1 |
|
Bedrooms Total
|
4 |
|
Appliances
|
Stove, Dishwasher, Dryer, Washer, Microwave, Refrigerator |
|
Basement Development
|
Finished |
|
Basement Type
|
Full (finished) |
|
Constructed Date
|
2005 |
|
Construction Style Attachment
|
Semi-detached |
|
Exterior Finish
|
Aluminum Siding, Brick |
|
Flooring Type
|
Carpeted, Ceramic Tile, Hardwood |
|
Foundation Type
|
Poured Concrete |
|
Half Bath Total
|
2 |
|
Stories Total
|
2 |
|
Total Finished Area
|
2100 Sqft |
|
Type
|
House |
|
Utility Water
|
Municipal Water |
Parking
Land
|
Acreage
|
No |
|
Land Amenities
|
Park, Playground, Public Transit, Shopping |
|
Sewer
|
Municipal Sewage System |
|
Size Irregular
|
0.0662 |
|
Size Total
|
0.0662 Ac |
|
Size Total Text
|
0.0662 Ac |
Rooms
| Level |
Type |
Length |
Width |
Dimensions |
|
Second Level |
Primary Bedroom |
|
|
13.12 x12.3 |
|
Second Level |
Bedroom |
|
|
10x10 |
|
Second Level |
Bedroom |
|
|
10.10x 10 |
|
Second Level |
Ensuite (# Pieces 2-6) |
|
|
7x12 |
|
Second Level |
Bath (# Pieces 1-6) |
|
|
7.7x4.11 |
|
Basement |
Family Room |
|
|
11.7x 18 |
|
Main Level |
Living Room |
|
|
13.5x11.4 |
|
Main Level |
Bath (# Pieces 1-6) |
|
|
4.5x5.6 |
|
Main Level |
Kitchen |
|
|
18.9x 17.7 |
https://www.realtor.ca/real-estate/27249685/27-outrigger-crescent-halifax-halifax







