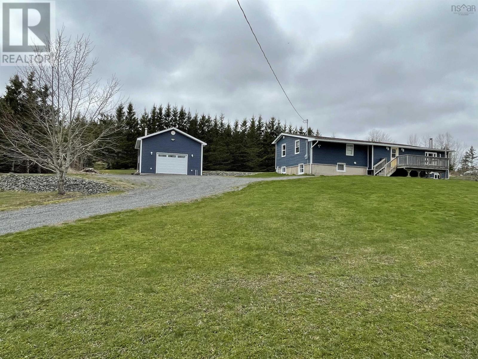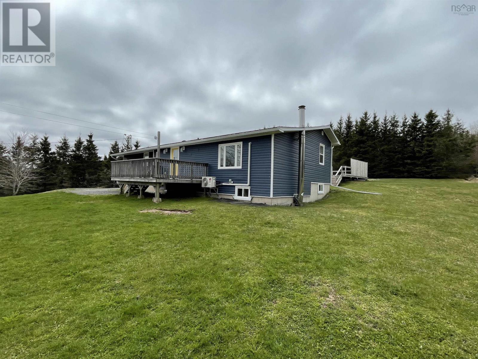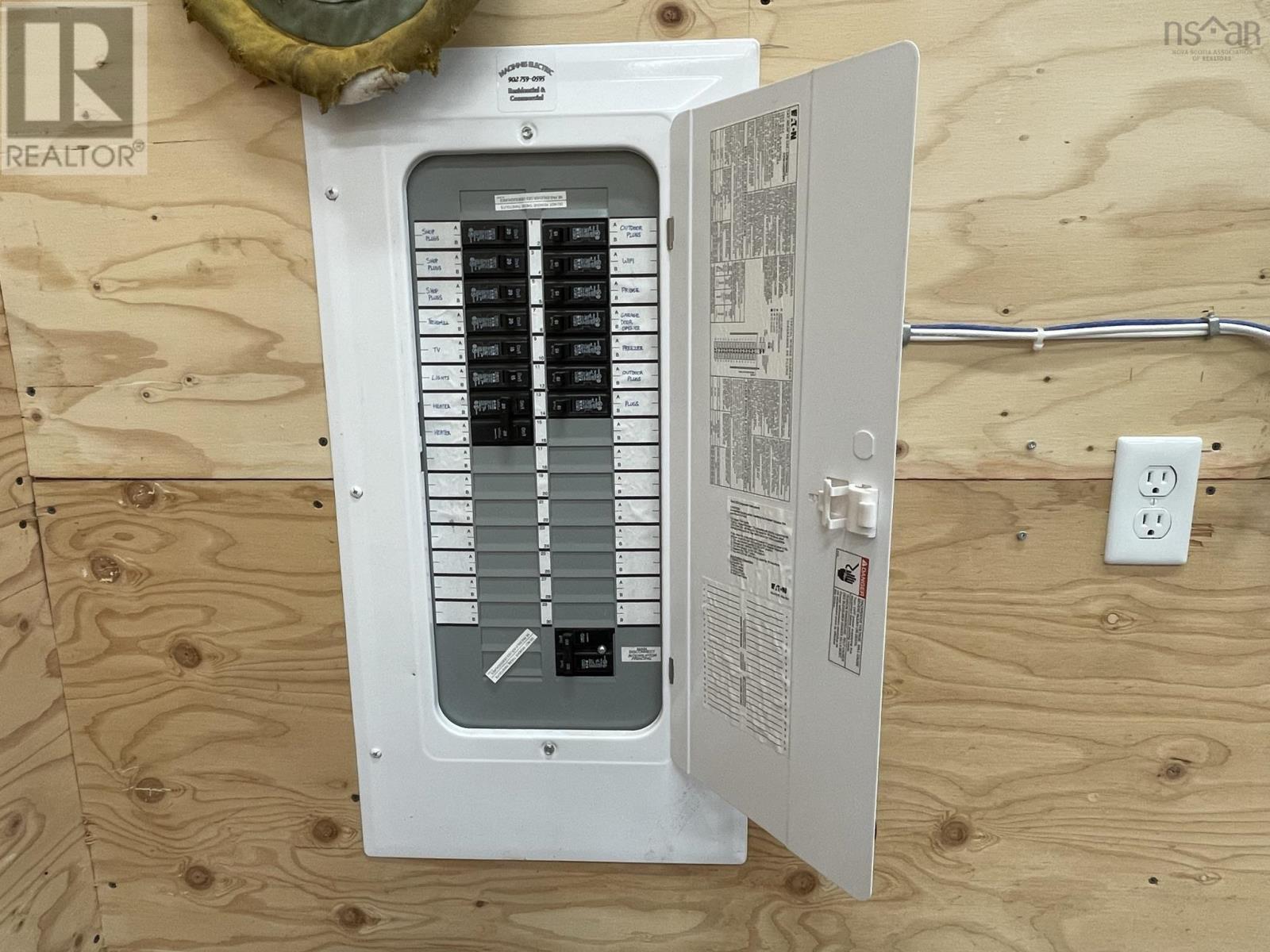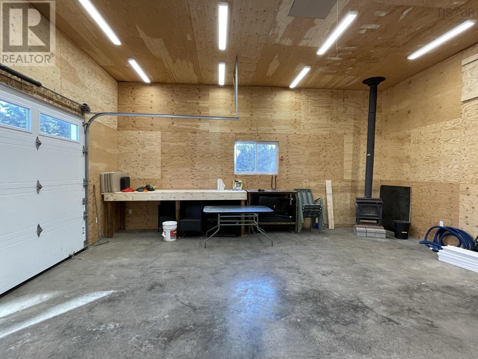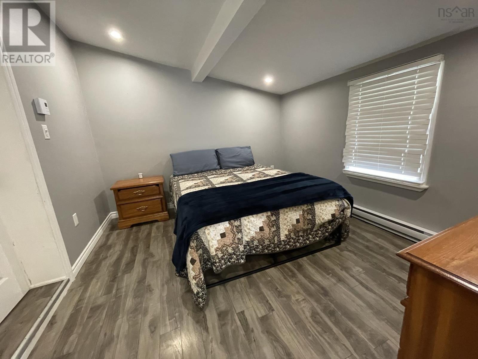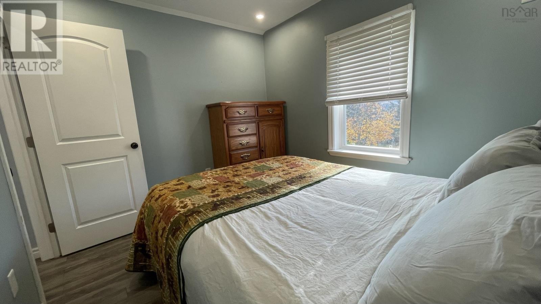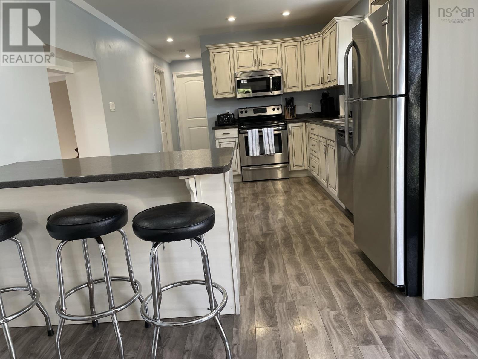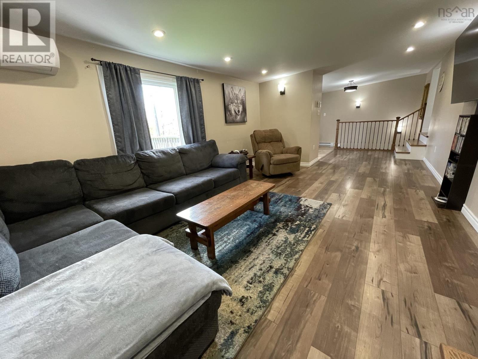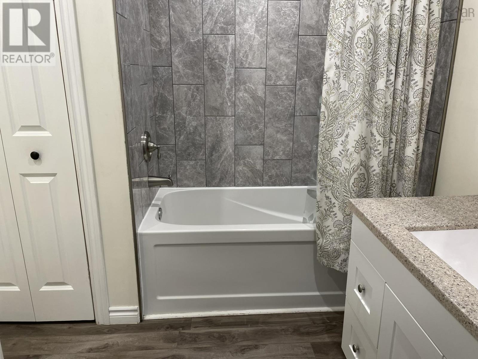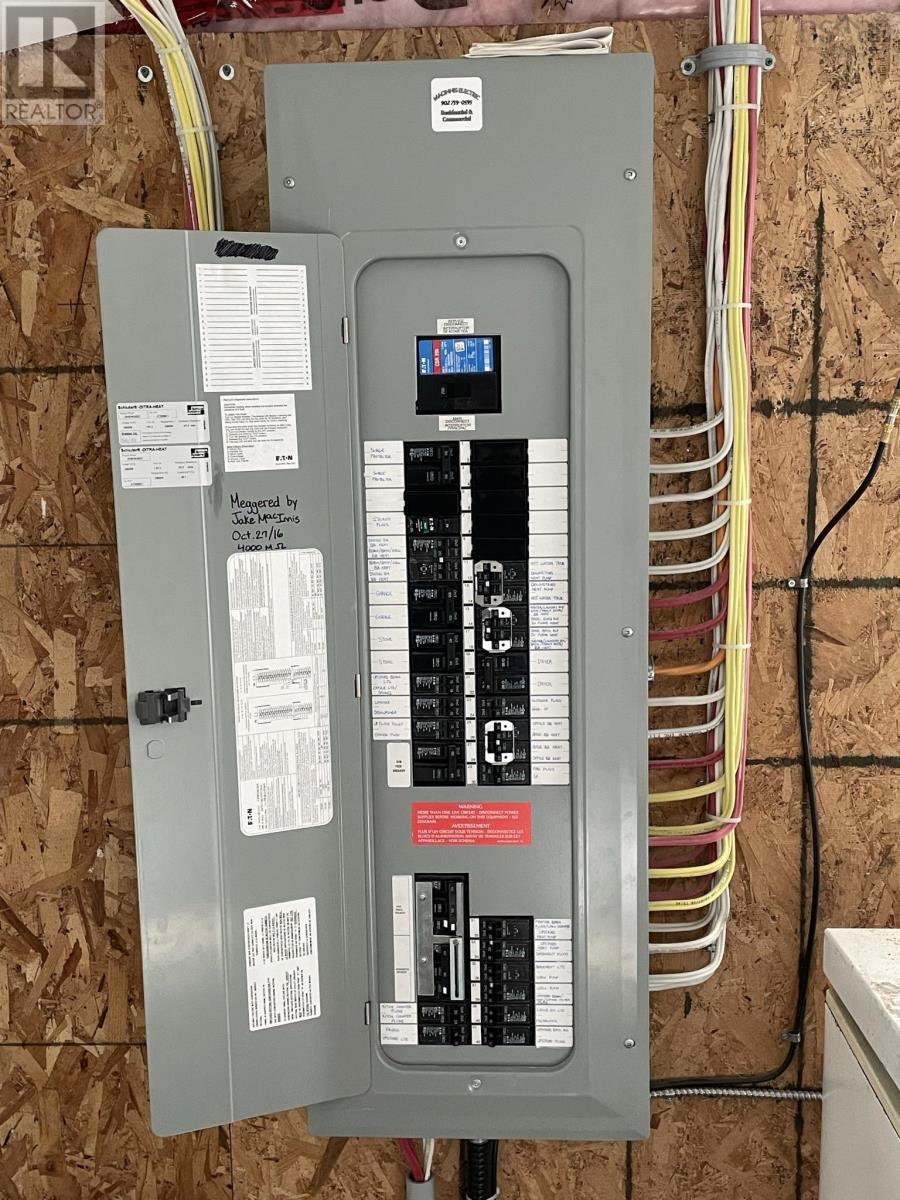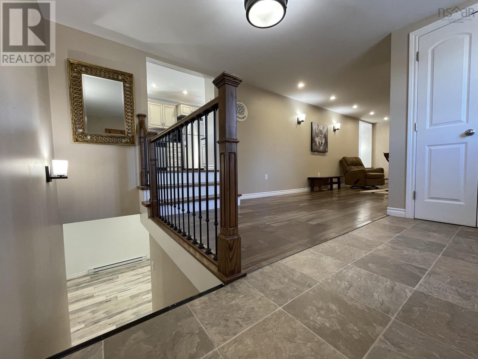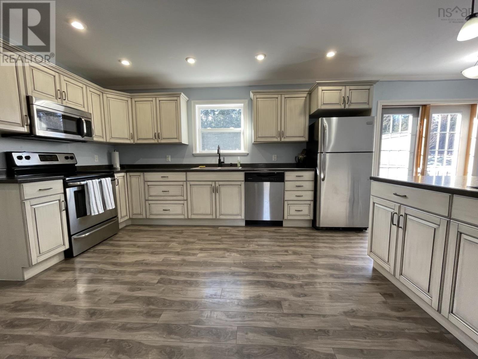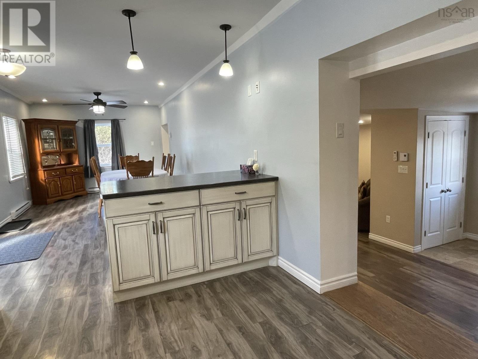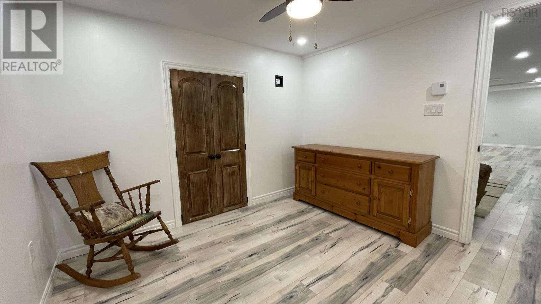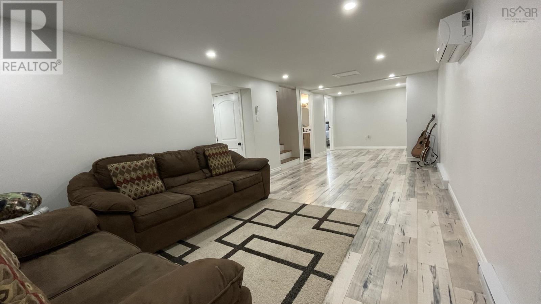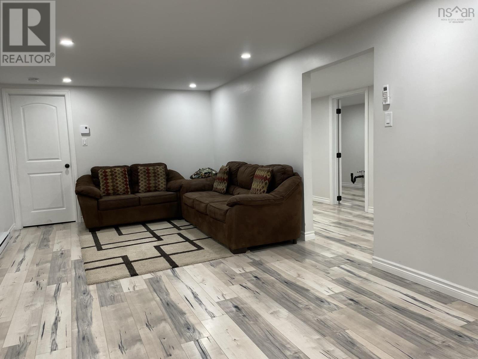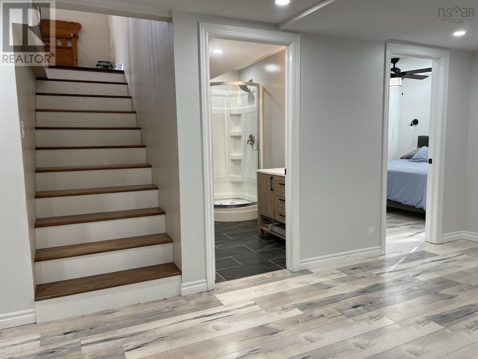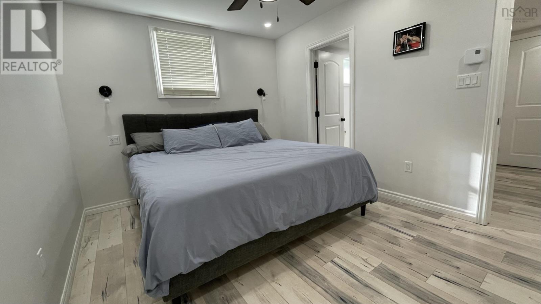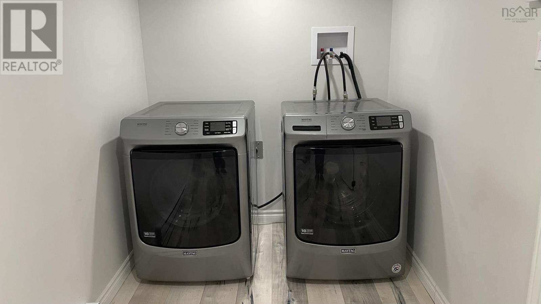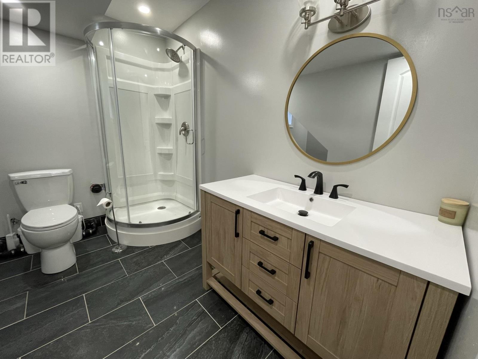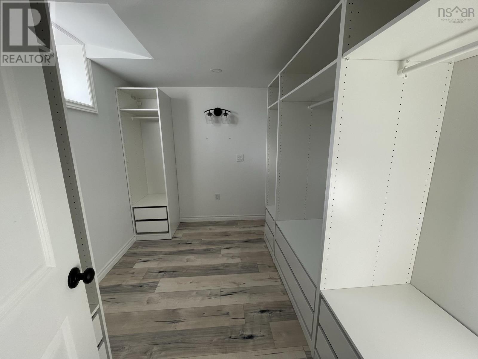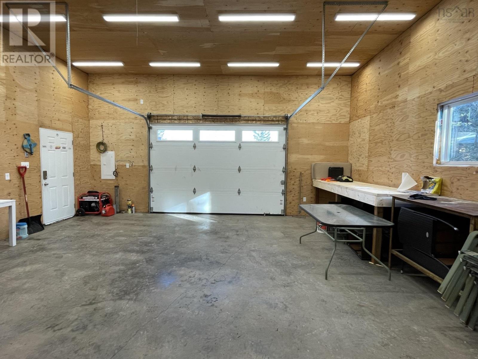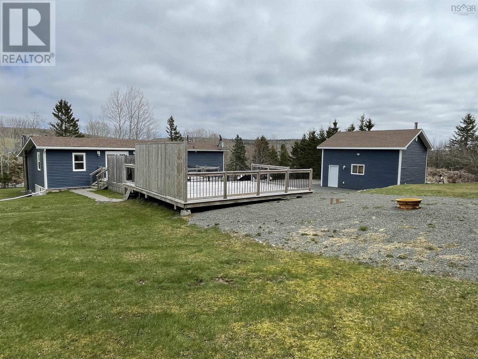3 Bedroom
2 Bathroom
2 Level, Bungalow
Above Ground Pool
Heat Pump
Acreage
Landscaped
$389,000
Welcome to 2693 East River Side Road nestled on 2.3 acres in the rural community of Springville, just 10 minutes from Stellarton and New Glasgow. This property is the perfect blend of spacious interiors and outdoor entertainment space. Upon entering, you are greeted by a welcoming foyer that leads to the living room. The open-concept kitchen and dining room makes entertaining a breeze, providing a seamless flow for social gatherings and family meals. The main level also features two bedrooms, a full bath and a bonus room off one of the bedrooms. Ideal for enjoying the serene surroundings and entertaining guests during the warmer months. Head downstairs to discover the impressive 10.5' x 31' family/rec room, providing ample space for a variety of activities. This level is also where you will find the primary bedroom, complete with a spacious walk-in closet that includes a window providing natural light. There is also a 3 piece bathroom, a large laundry room, additional storage space and a fourth office/den space. As a bonus, the house is wired for a generator. As if that wasn't enough, the property features a wired and insulated 24' x24' garage with 12' walls and a wood stove for heat. Imagine the possibilities. This is truly a must-see property, offering a harmonious blend of rural serenity and modern convenience. Don't miss the opportunity to make this home. (id:40687)
Property Details
|
MLS® Number
|
202400898 |
|
Property Type
|
Single Family |
|
Community Name
|
Springville |
|
Amenities Near By
|
Park, Playground, Place Of Worship |
|
Community Features
|
Recreational Facilities, School Bus |
|
Features
|
Sloping |
|
Pool Type
|
Above Ground Pool |
Building
|
Bathroom Total
|
2 |
|
Bedrooms Above Ground
|
2 |
|
Bedrooms Below Ground
|
1 |
|
Bedrooms Total
|
3 |
|
Appliances
|
Stove, Dishwasher, Dryer - Electric, Washer, Microwave Range Hood Combo, Refrigerator |
|
Architectural Style
|
2 Level, Bungalow |
|
Basement Development
|
Finished |
|
Basement Type
|
Full (finished) |
|
Constructed Date
|
1994 |
|
Construction Style Attachment
|
Detached |
|
Cooling Type
|
Heat Pump |
|
Exterior Finish
|
Vinyl |
|
Flooring Type
|
Ceramic Tile, Laminate, Vinyl |
|
Foundation Type
|
Poured Concrete |
|
Stories Total
|
1 |
|
Total Finished Area
|
2198 Sqft |
|
Type
|
House |
|
Utility Water
|
Unknown |
Parking
|
Garage
|
|
|
Detached Garage
|
|
|
Gravel
|
|
Land
|
Acreage
|
Yes |
|
Land Amenities
|
Park, Playground, Place Of Worship |
|
Landscape Features
|
Landscaped |
|
Sewer
|
Septic System |
|
Size Irregular
|
2.3 |
|
Size Total
|
2.3 Ac |
|
Size Total Text
|
2.3 Ac |
Rooms
| Level |
Type |
Length |
Width |
Dimensions |
|
Basement |
Recreational, Games Room |
|
|
31 x 10.5 |
|
Basement |
Primary Bedroom |
|
|
9.5 x 12.5 |
|
Basement |
Bath (# Pieces 1-6) |
|
|
3 pc |
|
Basement |
Bedroom |
|
|
10 x 10 |
|
Basement |
Laundry Room |
|
|
5 x 16.5 |
|
Basement |
Storage |
|
|
7 x 9.5 |
|
Main Level |
Foyer |
|
|
11 x 12 |
|
Main Level |
Living Room |
|
|
20.5 x 12 + jog |
|
Main Level |
Dining Room |
|
|
19 x 10.5 |
|
Main Level |
Kitchen |
|
|
15 x 10.5 |
|
Main Level |
Bath (# Pieces 1-6) |
|
|
4 pc |
|
Main Level |
Bedroom |
|
|
9 x 8.5 |
|
Main Level |
Bedroom |
|
|
11 x 10 |
|
Main Level |
Other |
|
|
7.5 x 10 |
https://www.realtor.ca/real-estate/26418418/2693-east-river-east-side-road-springville-springville

