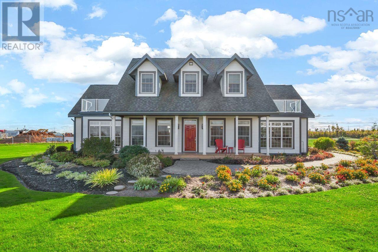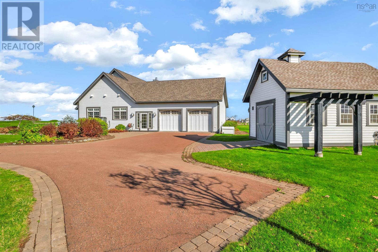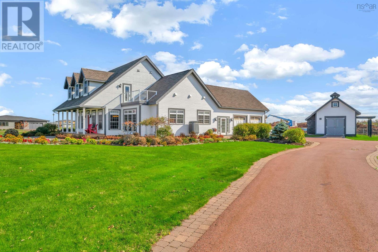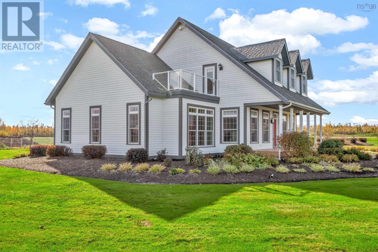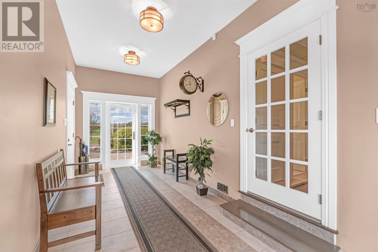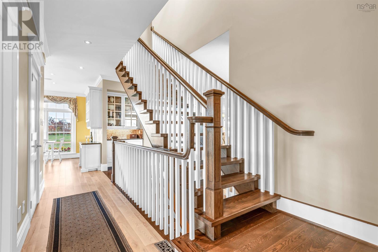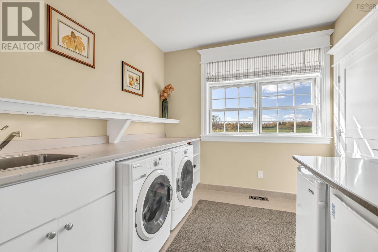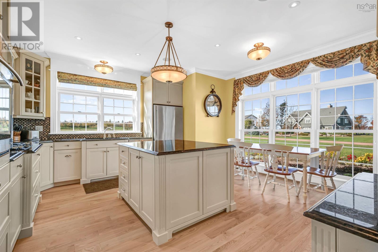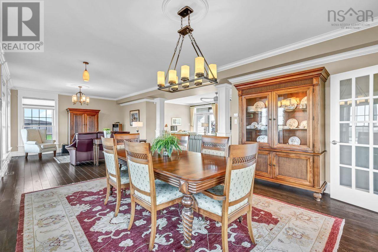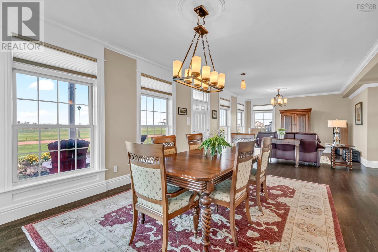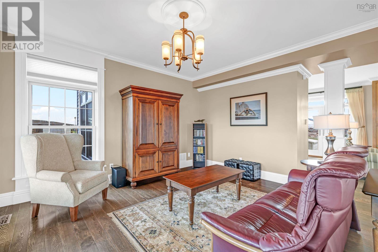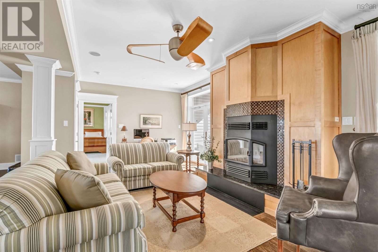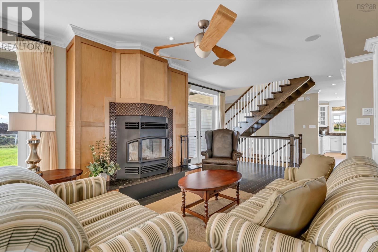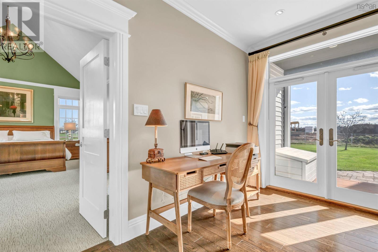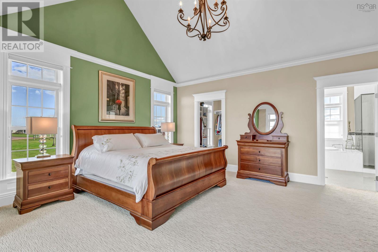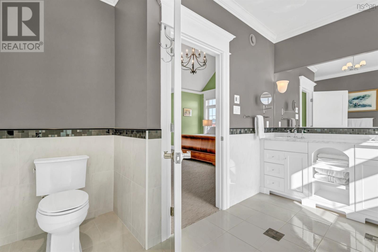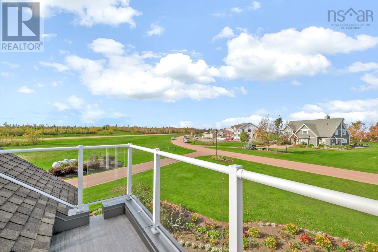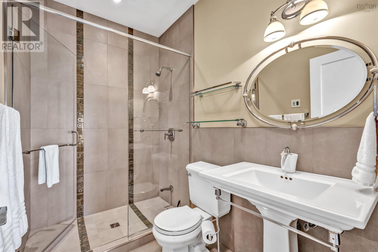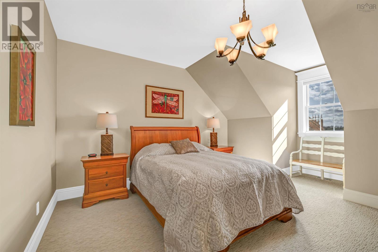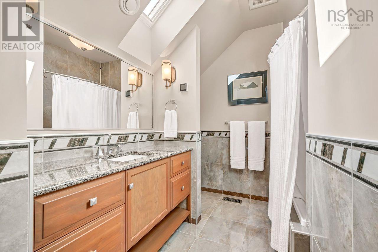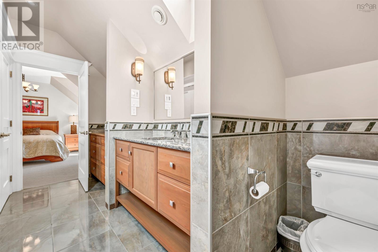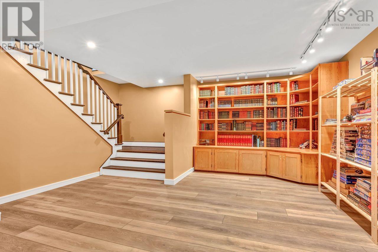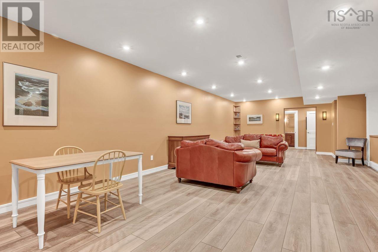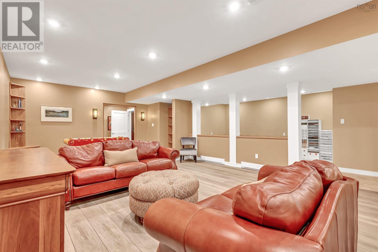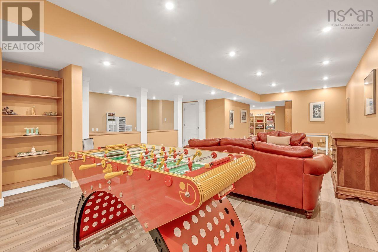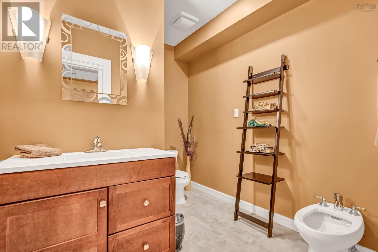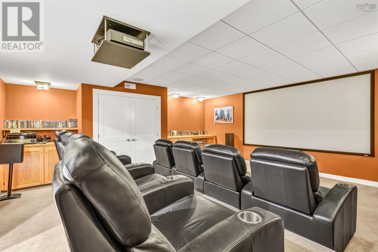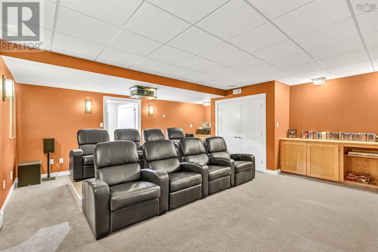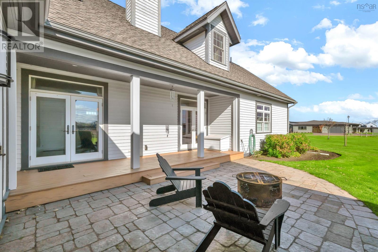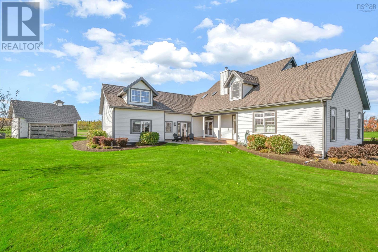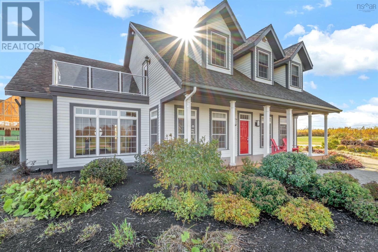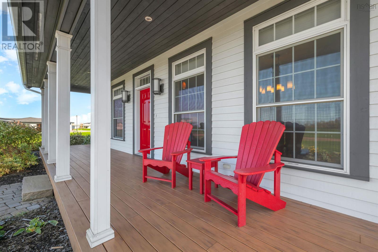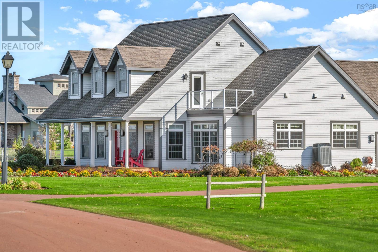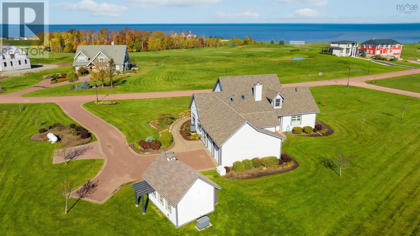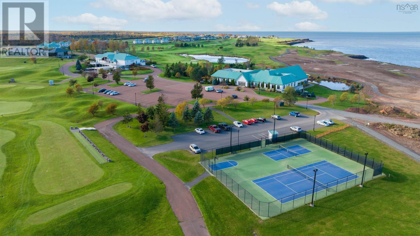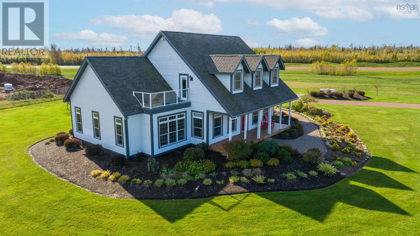4 Bedroom
6 Bathroom
3 Level, Cape Cod
Fireplace
Central Air Conditioning, Heat Pump
Acreage
Landscaped
$1,930,000
Nestled on the Northumberland Shoreline, Fox Harbour is an exclusive gated community ideal for busy executives and large families. Experience the tranquil setting and picturesque views from this stately Cape Cod home. Offering 4 beds and 6 baths on 3 levels of living, its ideal for entertaining family and guests. The main level flows effortlessly with a large custom eat-in kitchen, separate dining room and living area, as well as a lovely family room with a custom wood fireplace and wet bar. Large windows allow plenty of sunshine to flow through the home. Just off the family room is the stately primary bedroom suite with a walk-in closet and spa-like ensuite. The upstairs hosts 3 additional bedrooms, each with private ensuites and views of the ocean from 2 balconies. The fully finished basement level provides a games area, family room, craft room and the luxury of your own Media/theatre room. This home is situated on a large 1.04-acre corner lot with beautiful grounds and plenty of space between you and your neighbours. The amenities within the resort provide everything you need from restaurants to an Olympic-sized pool, gym, deep water Marina, and an airport for quick trips in and out. There is also a shooting range, tennis and pickleball court, biking and walking trails, and so much more! The existing PGA Championship course is expanding to 36 holes with 18-hole links and an 18-hole landscape course to further enhance your experience. Year-round this can be your luxurious retreat or permanent home, now is the time to purchase the lifestyle you have been desiring. (id:40687)
Property Details
|
MLS® Number
|
202323197 |
|
Property Type
|
Single Family |
|
Community Name
|
Fox Harbour |
|
Amenities Near By
|
Golf Course, Park, Playground, Place Of Worship, Beach |
|
Community Features
|
Recreational Facilities, School Bus |
|
Equipment Type
|
Propane Tank |
|
Features
|
Balcony, Level |
|
Rental Equipment Type
|
Propane Tank |
|
Structure
|
Shed |
|
View Type
|
Ocean View |
Building
|
Bathroom Total
|
6 |
|
Bedrooms Above Ground
|
4 |
|
Bedrooms Total
|
4 |
|
Age
|
16 Years |
|
Appliances
|
Central Vacuum, Cooktop - Propane, Oven - Electric, Dishwasher, Dryer, Washer, Microwave Range Hood Combo, Refrigerator |
|
Architectural Style
|
3 Level, Cape Cod |
|
Construction Style Attachment
|
Detached |
|
Cooling Type
|
Central Air Conditioning, Heat Pump |
|
Exterior Finish
|
Wood Siding |
|
Fireplace Present
|
Yes |
|
Flooring Type
|
Carpeted, Ceramic Tile, Engineered Hardwood, Laminate |
|
Foundation Type
|
Poured Concrete |
|
Half Bath Total
|
2 |
|
Stories Total
|
2 |
|
Total Finished Area
|
4722 Sqft |
|
Type
|
House |
|
Utility Water
|
Community Water System |
Parking
|
Garage
|
|
|
Attached Garage
|
|
|
Interlocked
|
|
Land
|
Acreage
|
Yes |
|
Land Amenities
|
Golf Course, Park, Playground, Place Of Worship, Beach |
|
Landscape Features
|
Landscaped |
|
Sewer
|
Unknown |
|
Size Irregular
|
1.04 |
|
Size Total
|
1.04 Ac |
|
Size Total Text
|
1.04 Ac |
Rooms
| Level |
Type |
Length |
Width |
Dimensions |
|
Second Level |
Bedroom |
|
|
12.1 x 19.3 +/-jog |
|
Second Level |
Ensuite (# Pieces 2-6) |
|
|
3pc |
|
Second Level |
Bedroom |
|
|
14.9 x 19 +/-jog |
|
Second Level |
Ensuite (# Pieces 2-6) |
|
|
3pc |
|
Second Level |
Bedroom |
|
|
14.9 x 17 -jog |
|
Second Level |
Ensuite (# Pieces 2-6) |
|
|
4pc |
|
Basement |
Bath (# Pieces 1-6) |
|
|
2pc |
|
Basement |
Media |
|
|
19.7 x 19.5 -jog |
|
Basement |
Recreational, Games Room |
|
|
31.5 x 16.4 |
|
Basement |
Games Room |
|
|
16.5 x 27.4 -jog |
|
Basement |
Utility Room |
|
|
9.8 x 14.9 -jog |
|
Basement |
Other |
|
|
21 x 11.7 |
|
Main Level |
Eat In Kitchen |
|
|
16.5 x 16.4 -jog |
|
Main Level |
Foyer |
|
|
20.2 x 8 |
|
Main Level |
Laundry Room |
|
|
12.1 x 9.8 -jog |
|
Main Level |
Dining Room |
|
|
14.7 x 16.4 |
|
Main Level |
Family Room |
|
|
28.10 x 14.11 |
|
Main Level |
Living Room |
|
|
18.1 x 16.5 |
|
Main Level |
Primary Bedroom |
|
|
20 x 18.6 +/-jog |
|
Main Level |
Ensuite (# Pieces 2-6) |
|
|
4pc |
|
Main Level |
Other |
|
|
8 x 10 |
|
Main Level |
Bath (# Pieces 1-6) |
|
|
2pc |
https://www.realtor.ca/real-estate/26239176/263-harbourside-drive-fox-harbour-fox-harbour

