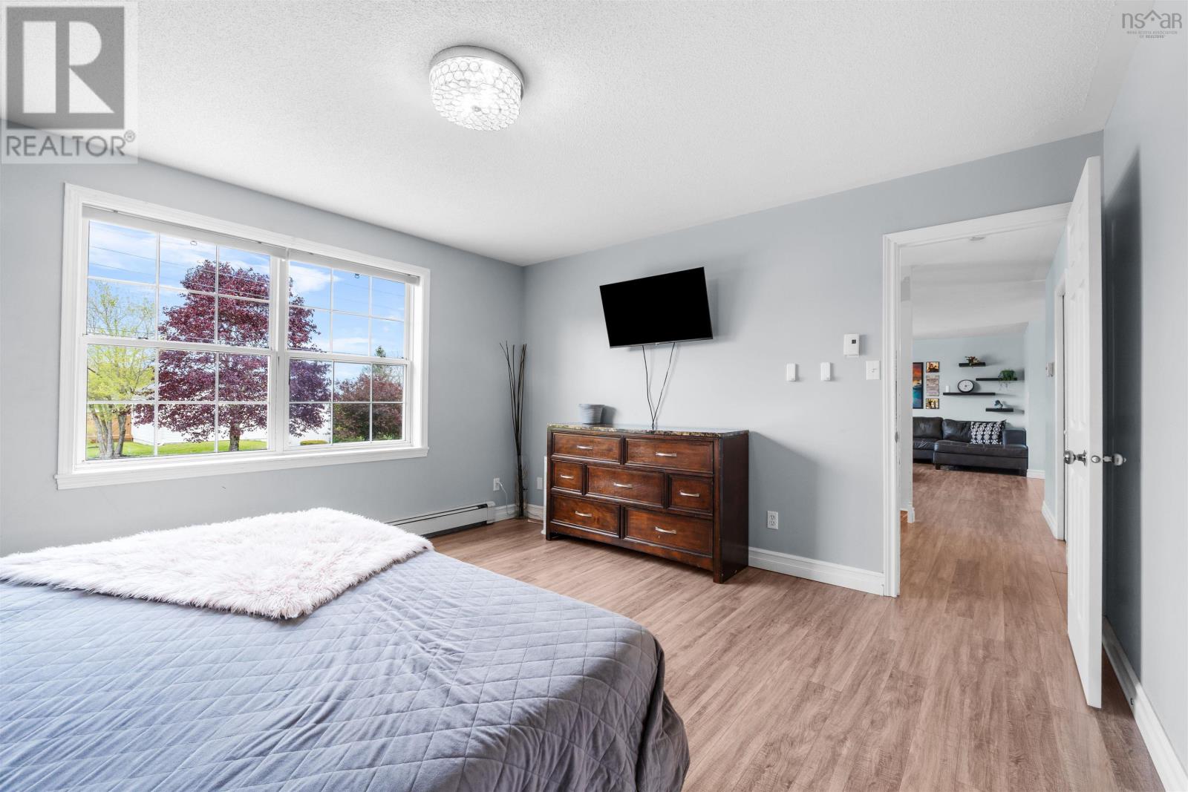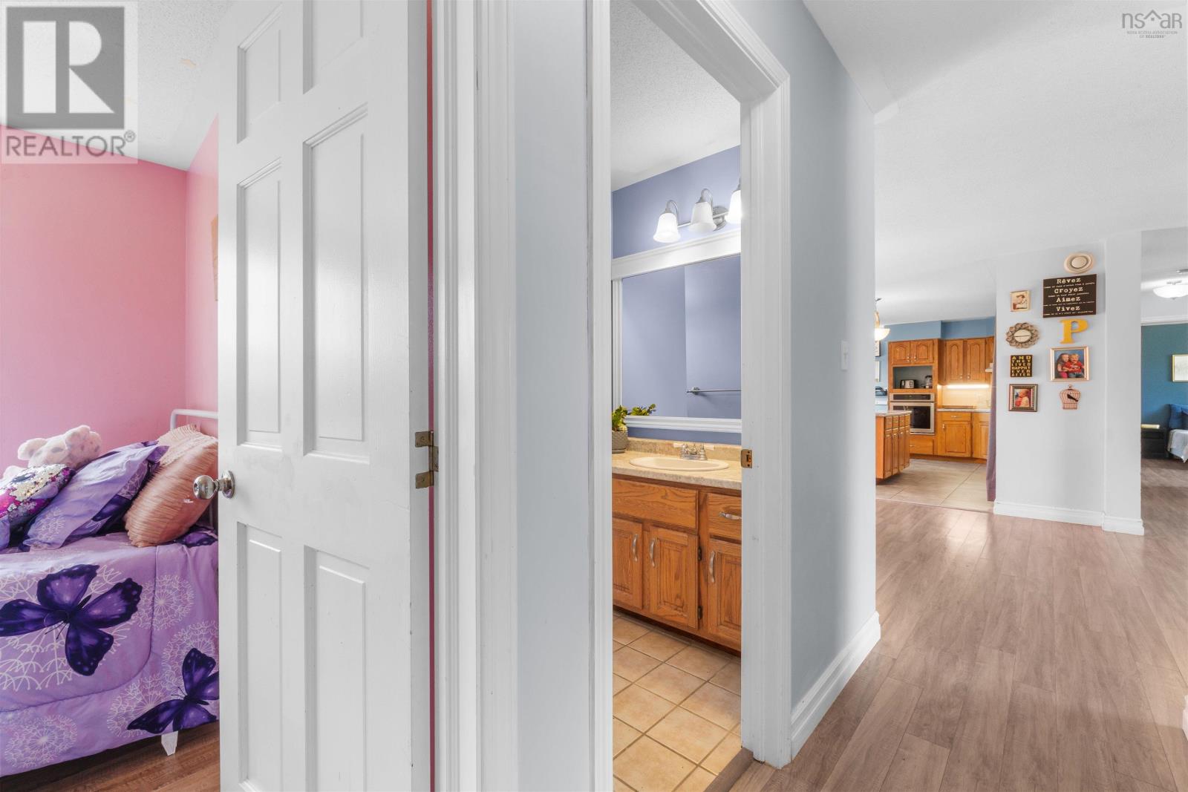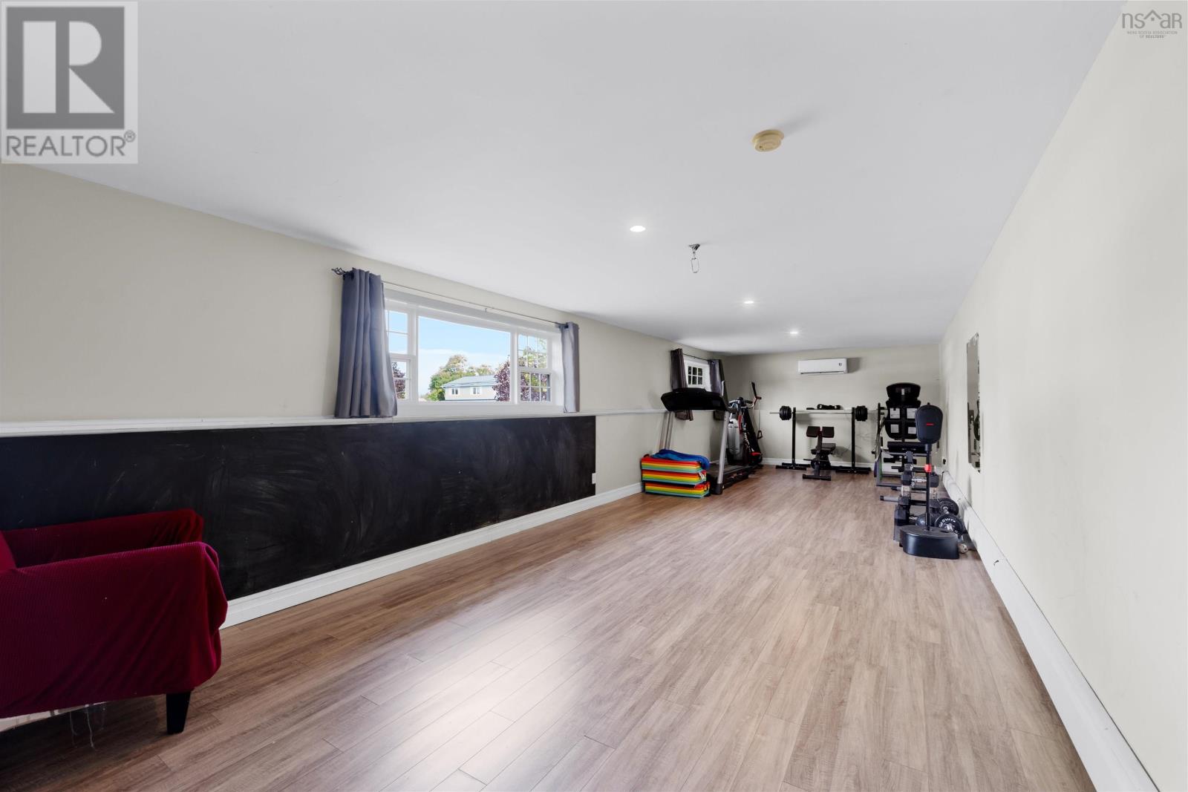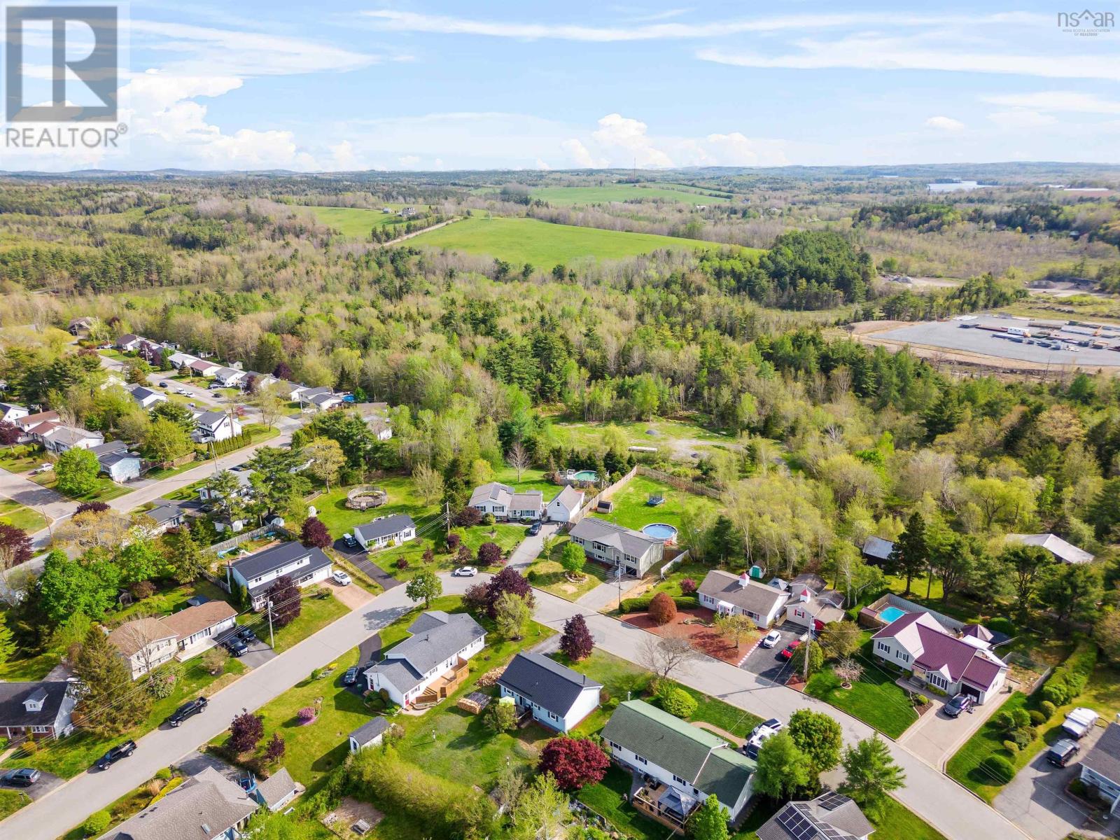4 Bedroom
3 Bathroom
Heat Pump
Partially Landscaped
$529,900
Welcome to this charming family home located in the heart of Bridgewater. This spacious 4 bedroom, 3 bathroom house boasts a large backyard that is perfect for families looking for outdoor space to play and entertain. As you enter the home, you are greeted by a bright and airy living room with large windows that let in plenty of natural light. The kitchen features modern appliances and plenty of cabinet space for storage. The dining area is perfect for family meals or hosting guests. The master bedroom is a peaceful retreat with a large closet and ensuite bathroom. The two additional bedrooms on the main floor are perfect for children. Downstairs you?ll find a rec room that?s currently used as a gym area, followed by a large laundry room with plenty of storage and sauna. Downstairs also has another bedroom with an ensuite bathroom perfect for company visiting. The highlight of this property is the expansive backyard, which is ideal for children to play in or for hosting summer barbecues with friends and family. The backyard is fully fenced for privacy and security. Located in a quiet and family-friendly neighbourhood, this home is just a short drive away from schools, parks, and shopping. Don't miss out on this opportunity to make this house your new family home in Bridgewater, Nova Scotia. (id:40687)
Property Details
|
MLS® Number
|
202411514 |
|
Property Type
|
Single Family |
|
Community Name
|
Bridgewater |
|
Amenities Near By
|
Golf Course, Park, Playground, Public Transit, Shopping, Place Of Worship |
|
Community Features
|
Recreational Facilities, School Bus |
|
Structure
|
Shed |
Building
|
Bathroom Total
|
3 |
|
Bedrooms Above Ground
|
3 |
|
Bedrooms Below Ground
|
1 |
|
Bedrooms Total
|
4 |
|
Basement Development
|
Partially Finished |
|
Basement Type
|
Full (partially Finished) |
|
Constructed Date
|
1999 |
|
Construction Style Attachment
|
Detached |
|
Cooling Type
|
Heat Pump |
|
Exterior Finish
|
Vinyl |
|
Flooring Type
|
Ceramic Tile, Laminate |
|
Foundation Type
|
Poured Concrete |
|
Stories Total
|
1 |
|
Total Finished Area
|
1939 Sqft |
|
Type
|
House |
|
Utility Water
|
Municipal Water |
Parking
Land
|
Acreage
|
No |
|
Land Amenities
|
Golf Course, Park, Playground, Public Transit, Shopping, Place Of Worship |
|
Landscape Features
|
Partially Landscaped |
|
Sewer
|
Municipal Sewage System |
|
Size Irregular
|
0.5514 |
|
Size Total
|
0.5514 Ac |
|
Size Total Text
|
0.5514 Ac |
Rooms
| Level |
Type |
Length |
Width |
Dimensions |
|
Basement |
Other |
|
|
Hallway - 6.11x12.1 |
|
Basement |
Bedroom |
|
|
20.7x13.7 |
|
Basement |
Bath (# Pieces 1-6) |
|
|
7.7x6.10 |
|
Basement |
Recreational, Games Room |
|
|
33.10x12 |
|
Basement |
Laundry Room |
|
|
Storage Combo - 25.3x13.6 |
|
Basement |
Other |
|
|
Garage - 13.6x25.10 |
|
Main Level |
Dining Room |
|
|
21.6x13.2 |
|
Main Level |
Kitchen |
|
|
15.10x13.1 |
|
Main Level |
Living Room |
|
|
21.1x13.4 |
|
Main Level |
Bath (# Pieces 1-6) |
|
|
6.3x9.6 |
|
Main Level |
Primary Bedroom |
|
|
13.6x20.5 |
|
Main Level |
Ensuite (# Pieces 2-6) |
|
|
8.5x6 |
|
Main Level |
Bedroom |
|
|
11.6x10.6 |
|
Main Level |
Bedroom |
|
|
12.3x13.1 |
|
Main Level |
Foyer |
|
|
6.11x13.4 |
https://www.realtor.ca/real-estate/26939069/26-cherry-lane-bridgewater-bridgewater



















































