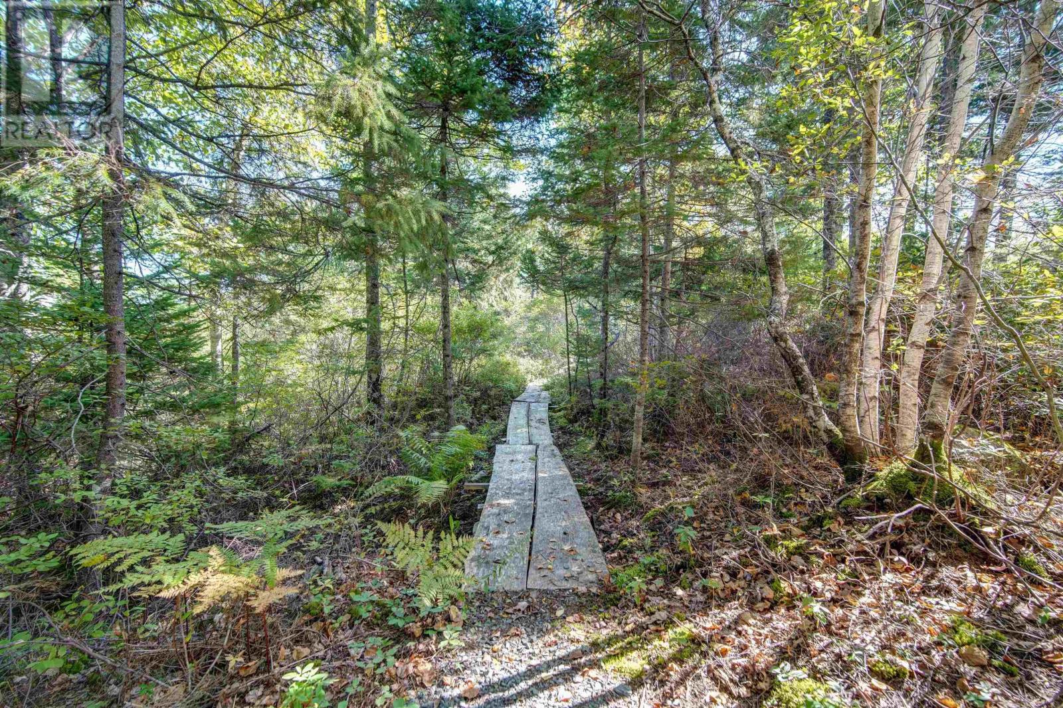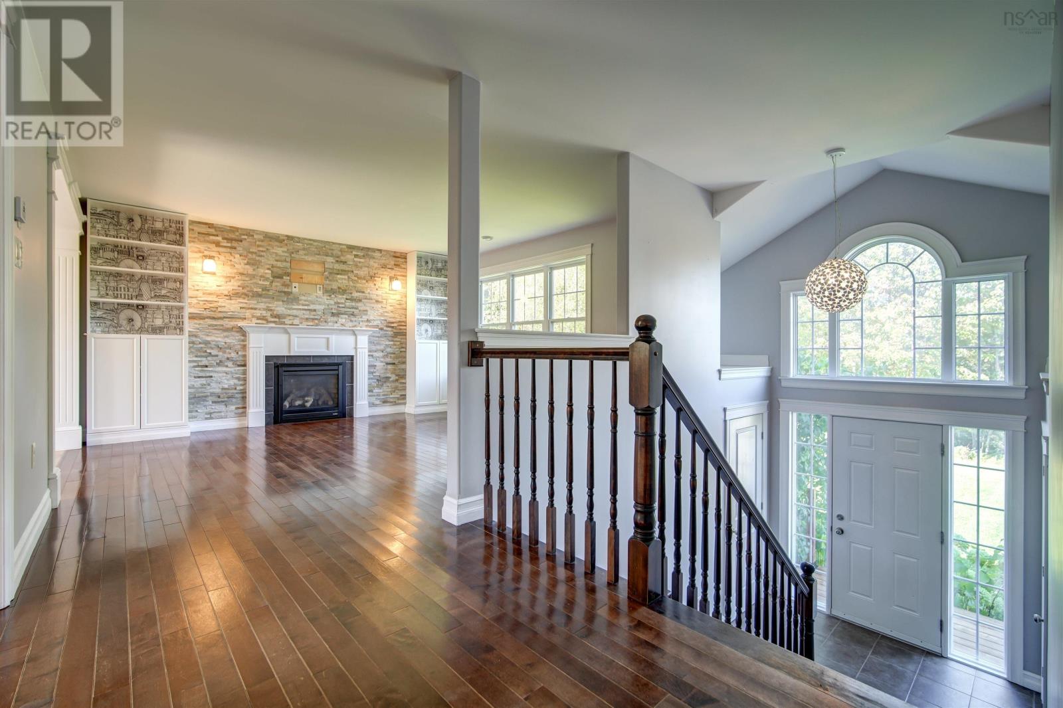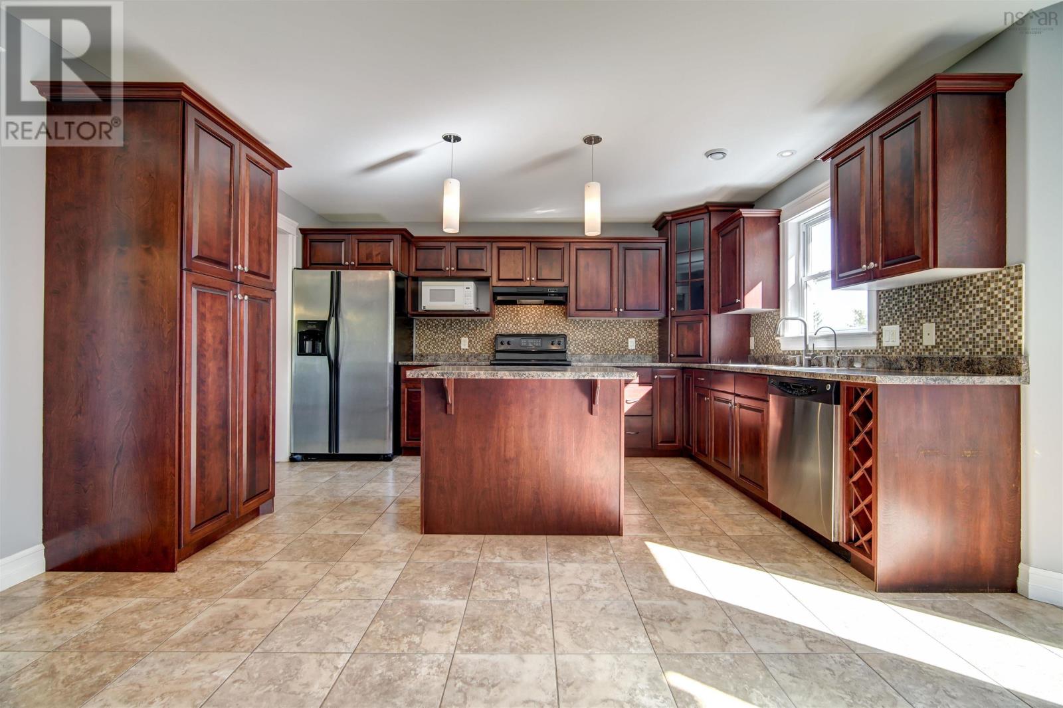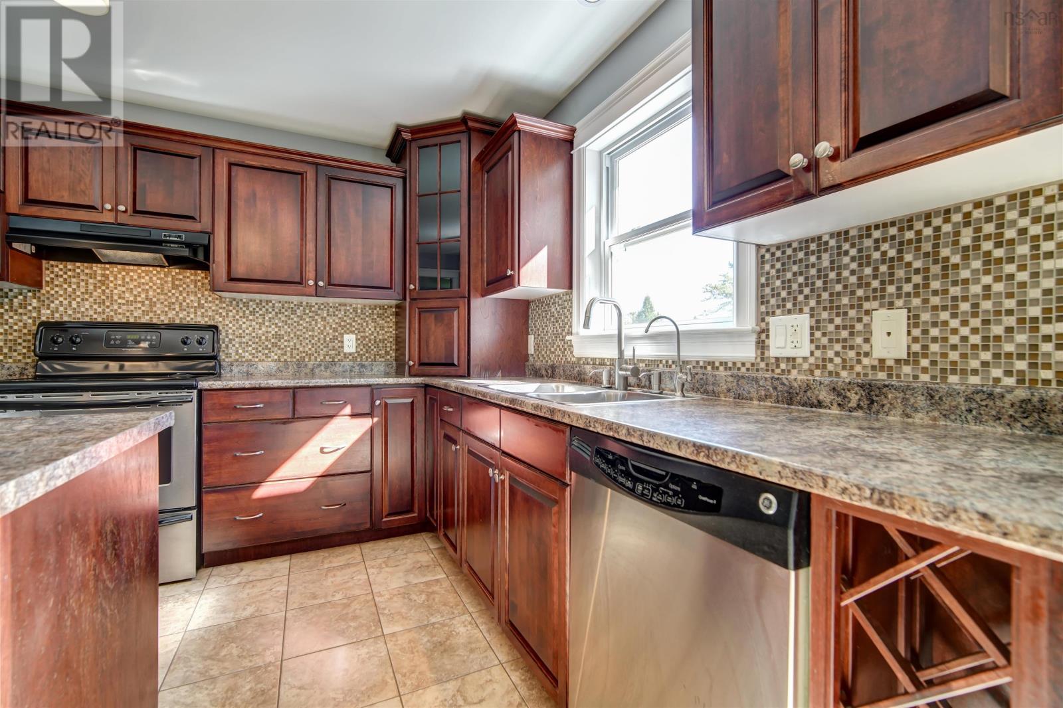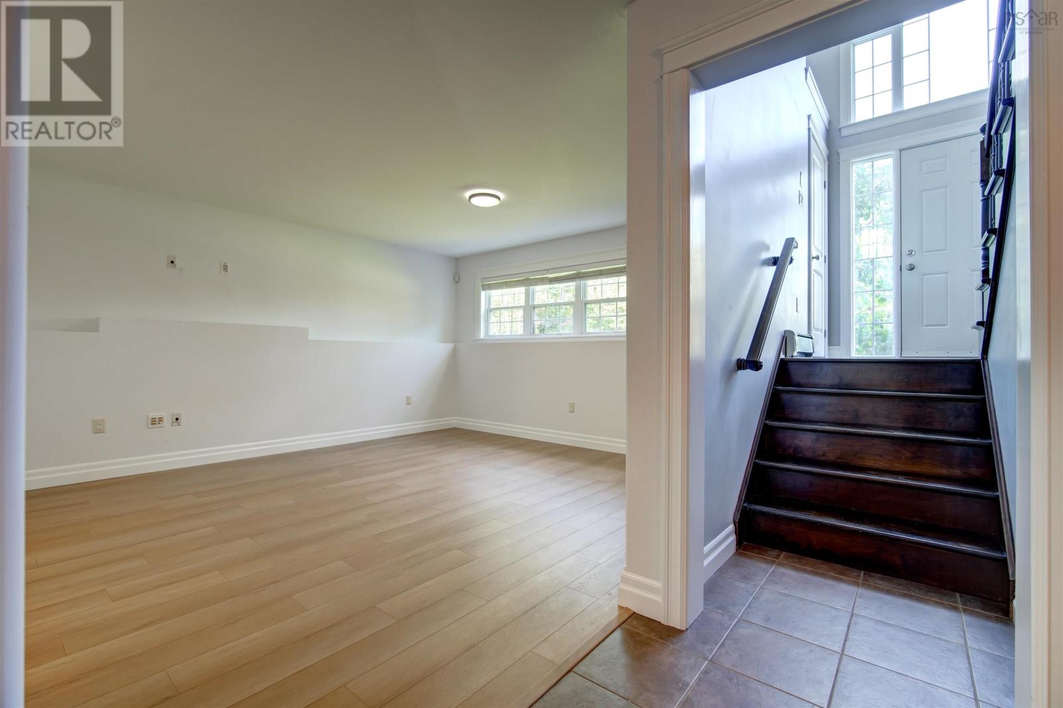26 Beaverbrook Drive Fall River, Nova Scotia B2T 1S3
4 Bedroom
3 Bathroom
Fireplace
Acreage
Landscaped
$649,900
This lovely 3 bedroom split entry is situated on a private 1.7 acre lot in Fall River. From the living room with hardwood floors, and cozy propane fireplace with stone surround and built-in shelves you'll find the dining room with garden door to the back deck. The dining room is open to the kitchen area with dark cabinetry, eat-in island and stainless steel appliances. The primary bedroom features an en-suite bath and walk-in closet, 2 additional bedrooms and full bathroom complete this level. The lower level has a spacious family room, den with french doors, laundry room, full bath and double garage. (id:40687)
Property Details
| MLS® Number | 202423647 |
| Property Type | Single Family |
| Community Name | Fall River |
| Amenities Near By | Golf Course, Playground, Shopping, Place Of Worship |
| Community Features | School Bus |
| Equipment Type | Propane Tank |
| Features | Treed |
| Rental Equipment Type | Propane Tank |
Building
| Bathroom Total | 3 |
| Bedrooms Above Ground | 3 |
| Bedrooms Below Ground | 1 |
| Bedrooms Total | 4 |
| Basement Development | Finished |
| Basement Features | Walk Out |
| Basement Type | Full (finished) |
| Constructed Date | 2009 |
| Construction Style Attachment | Detached |
| Exterior Finish | Vinyl |
| Fireplace Present | Yes |
| Flooring Type | Carpeted, Ceramic Tile, Hardwood |
| Foundation Type | Poured Concrete |
| Stories Total | 1 |
| Total Finished Area | 2190 Sqft |
| Type | House |
| Utility Water | Drilled Well |
Parking
| Garage | |
| Attached Garage | |
| Parking Space(s) |
Land
| Acreage | Yes |
| Land Amenities | Golf Course, Playground, Shopping, Place Of Worship |
| Landscape Features | Landscaped |
| Sewer | Septic System |
| Size Irregular | 1.6541 |
| Size Total | 1.6541 Ac |
| Size Total Text | 1.6541 Ac |
Rooms
| Level | Type | Length | Width | Dimensions |
|---|---|---|---|---|
| Lower Level | Den | 13.4x7.11 | ||
| Lower Level | Bath (# Pieces 1-6) | 9.6x5.7 | ||
| Lower Level | Laundry Room | 5.7x2.9 | ||
| Lower Level | Utility Room | 5x18.5 | ||
| Lower Level | Family Room | 19.4x13.4 | ||
| Main Level | Living Room | 14.2x14.6 | ||
| Main Level | Dining Room | 15.10x9.5 | ||
| Main Level | Kitchen | 13.11x11 | ||
| Main Level | Primary Bedroom | 14.11x13.11 | ||
| Main Level | Bedroom | 13x9.3 | ||
| Main Level | Bedroom | 11.9x9.1 | ||
| Main Level | Ensuite (# Pieces 2-6) | 8.5x8.7 | ||
| Main Level | Bath (# Pieces 1-6) | 8x5 |
https://www.realtor.ca/real-estate/27488520/26-beaverbrook-drive-fall-river-fall-river
Interested?
Contact us for more information





