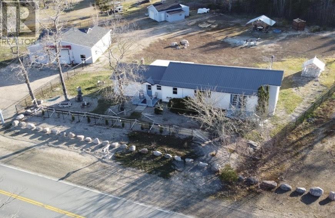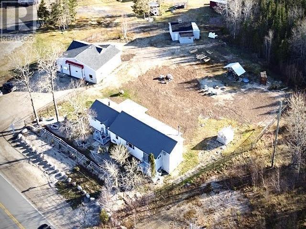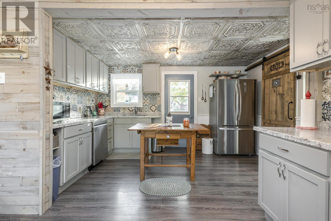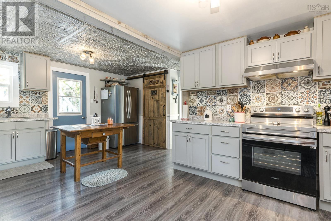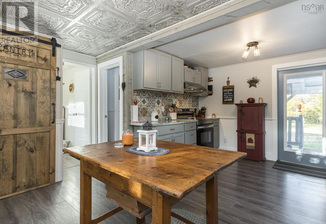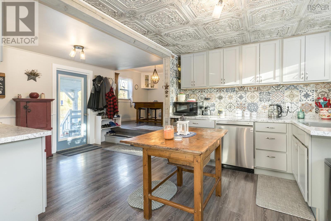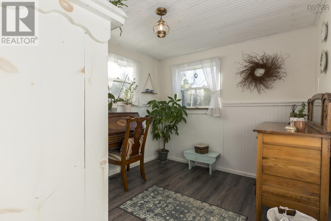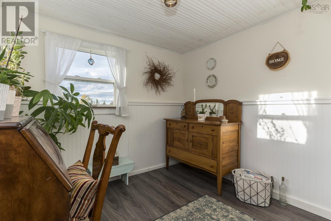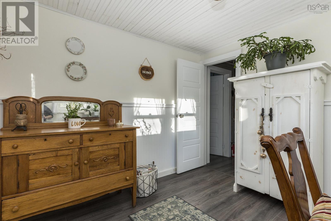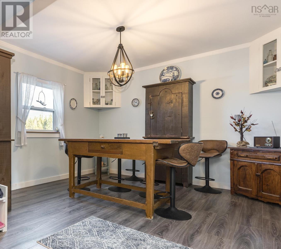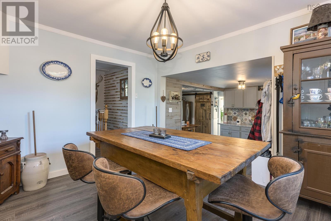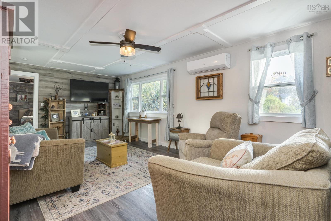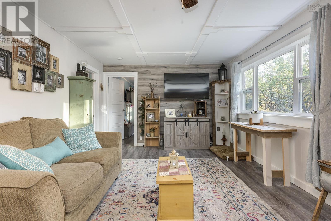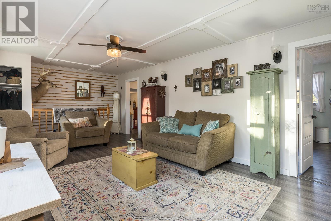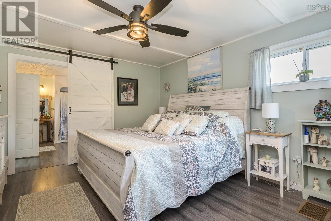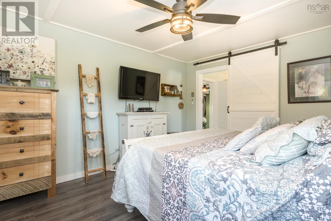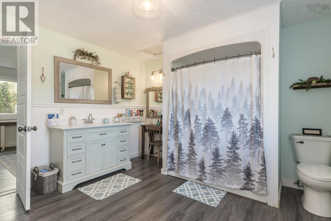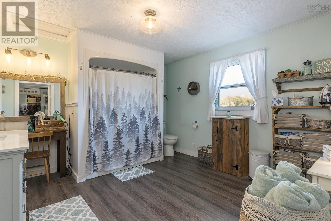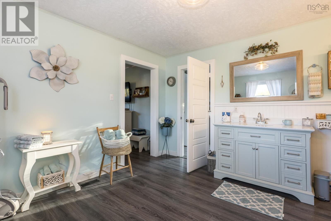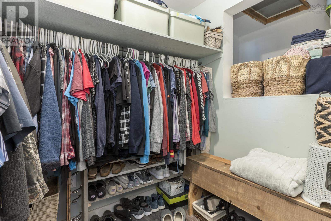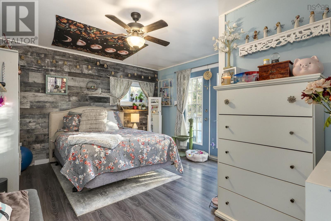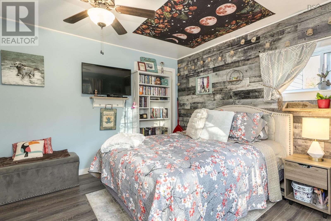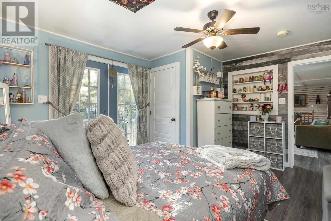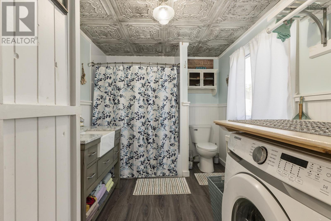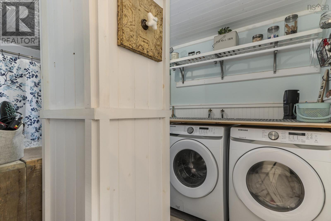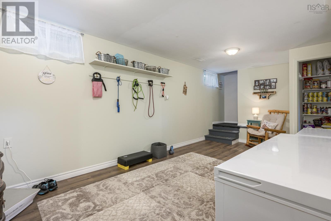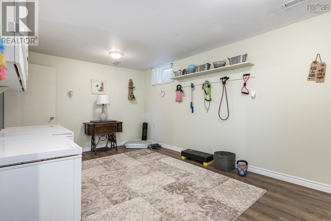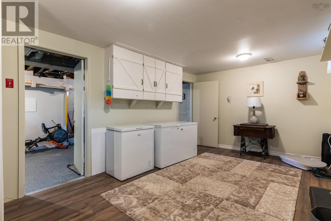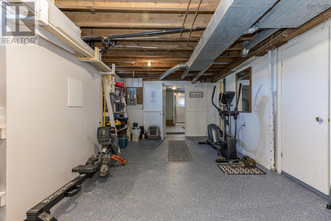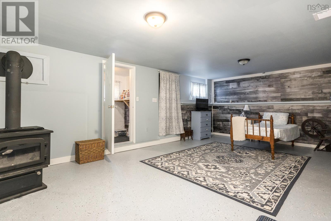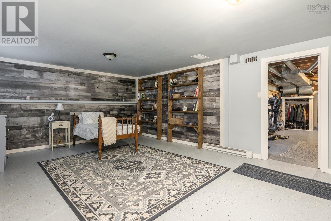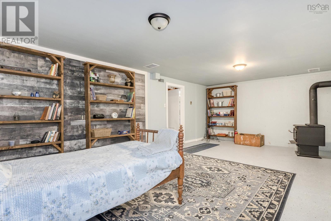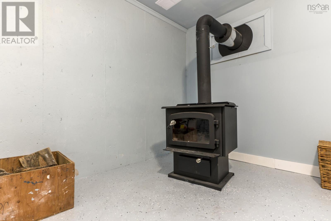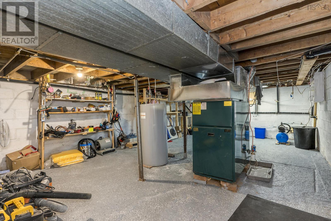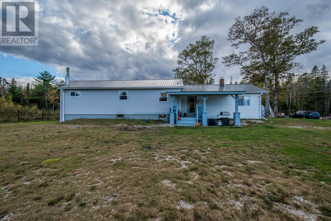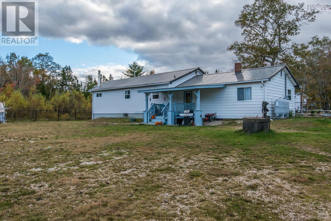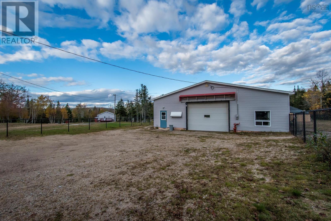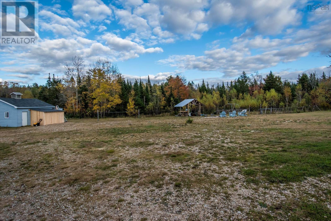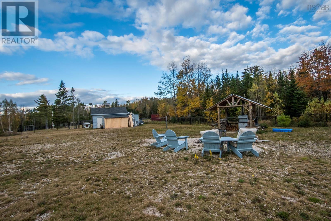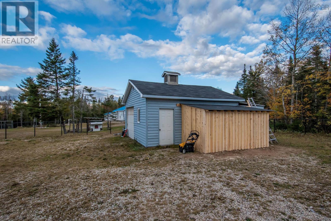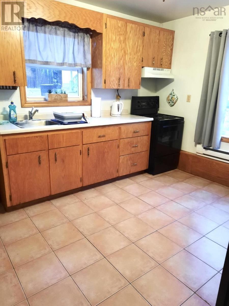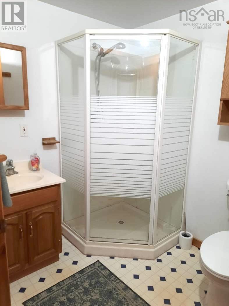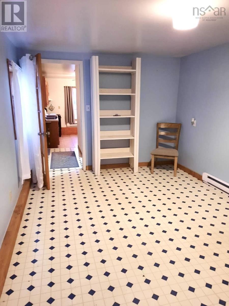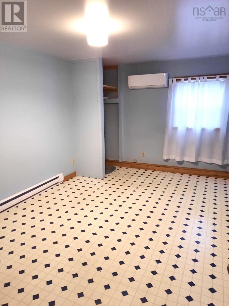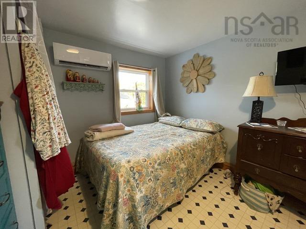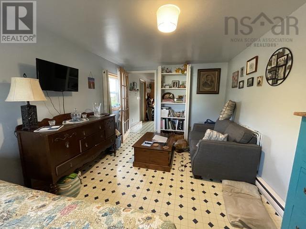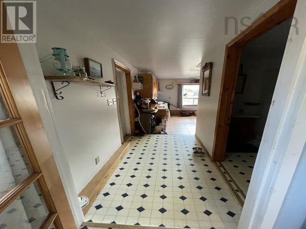2504 Highway 12 Seffernville, Nova Scotia B0J 2M0
$449,900
This tastefully updated charming family home with new steel roof is located just 15 minutes from the amenities of Chester is what you've been waiting for! Large kitchen featuring stainless steel appliances, a beautiful backsplash, and pantry with a barn door and access to the front and back decks, is perfect for entertaining. The spacious dining room and living room make hosting family and friends and breeze! The primary bedroom has a gorgeous ensuite bathroom and a spacious walk-in closet with extra storage. 2 additional bedrooms and another full bathroom with laundry upstairs, while downstairs is the walkout basement with 4 large rooms which could be used for almost anything. Outside, you'll find a fenced in yard, a fire pit, a large shop and a 21x21 garage. A new septic system was installed this year and the house also features a new steel roof. There is bonus space attached to the garage that's not currently rented with a kitchen, full bathroom, and living area. With a lack of rentals in the area, this is a great way to make extra income through a short term or long term rental. The garage has a pit and a welding plug. With flexible zoning at this location, the possibilities are truly endless. Call today to book a showing! (id:40687)
Open House
This property has open houses!
2:00 pm
Ends at:4:00 pm
Property Details
| MLS® Number | 202322236 |
| Property Type | Single Family |
| Community Name | Seffernville |
| Amenities Near By | Park, Playground, Shopping, Place Of Worship |
| Community Features | Recreational Facilities, School Bus |
| Features | Level |
| Structure | Shed |
Building
| Bathroom Total | 3 |
| Bedrooms Above Ground | 3 |
| Bedrooms Total | 3 |
| Appliances | Stove, Dishwasher, Dryer, Washer, Refrigerator |
| Architectural Style | Character |
| Constructed Date | 1985 |
| Construction Style Attachment | Detached |
| Cooling Type | Heat Pump |
| Exterior Finish | Vinyl |
| Flooring Type | Concrete, Laminate |
| Foundation Type | Concrete Block, Poured Concrete |
| Stories Total | 1 |
| Total Finished Area | 2013 Sqft |
| Type | House |
| Utility Water | Dug Well |
Parking
| Garage | |
| Detached Garage | |
| Gravel |
Land
| Acreage | Yes |
| Land Amenities | Park, Playground, Shopping, Place Of Worship |
| Landscape Features | Partially Landscaped |
| Sewer | Septic System |
| Size Irregular | 1.1 |
| Size Total | 1.1 Ac |
| Size Total Text | 1.1 Ac |
Rooms
| Level | Type | Length | Width | Dimensions |
|---|---|---|---|---|
| Basement | Recreational, Games Room | 20.5 x 11 | ||
| Basement | Games Room | 23.5 x 12.1 | ||
| Basement | Utility Room | 25.7 x 17.2 | ||
| Basement | Storage | 14.6 x 23.5 + 6.1 x 7.9 | ||
| Main Level | Kitchen | 15.10 x 17.2 | ||
| Main Level | Dining Room | 10.11 x 11.2 | ||
| Main Level | Living Room | 23.5 x 11.11 | ||
| Main Level | Primary Bedroom | 14.6 x 11.2 + 6.1 x 7.9 | ||
| Main Level | Ensuite (# Pieces 2-6) | 12.2 x 11.2 | ||
| Main Level | Bedroom | 14.6 x 11.11 | ||
| Main Level | Bedroom | 9.7 x 8.11 | ||
| Main Level | Bath (# Pieces 1-6) | 13.4 x 7.11 |
https://www.realtor.ca/real-estate/26191792/2504-highway-12-seffernville-seffernville
Interested?
Contact us for more information

