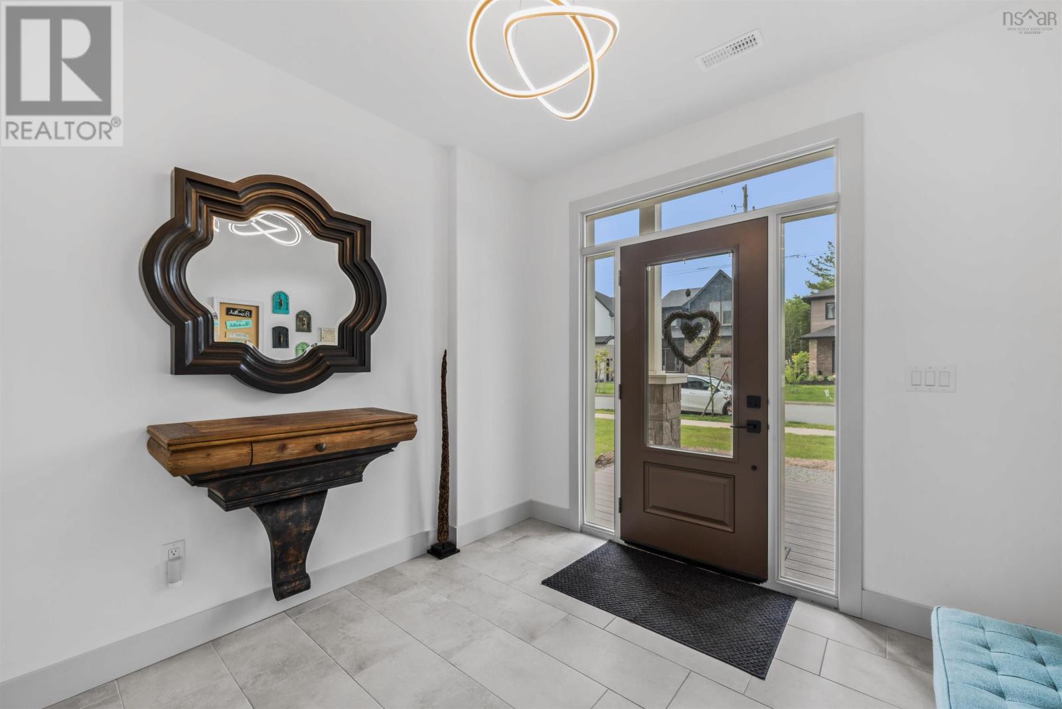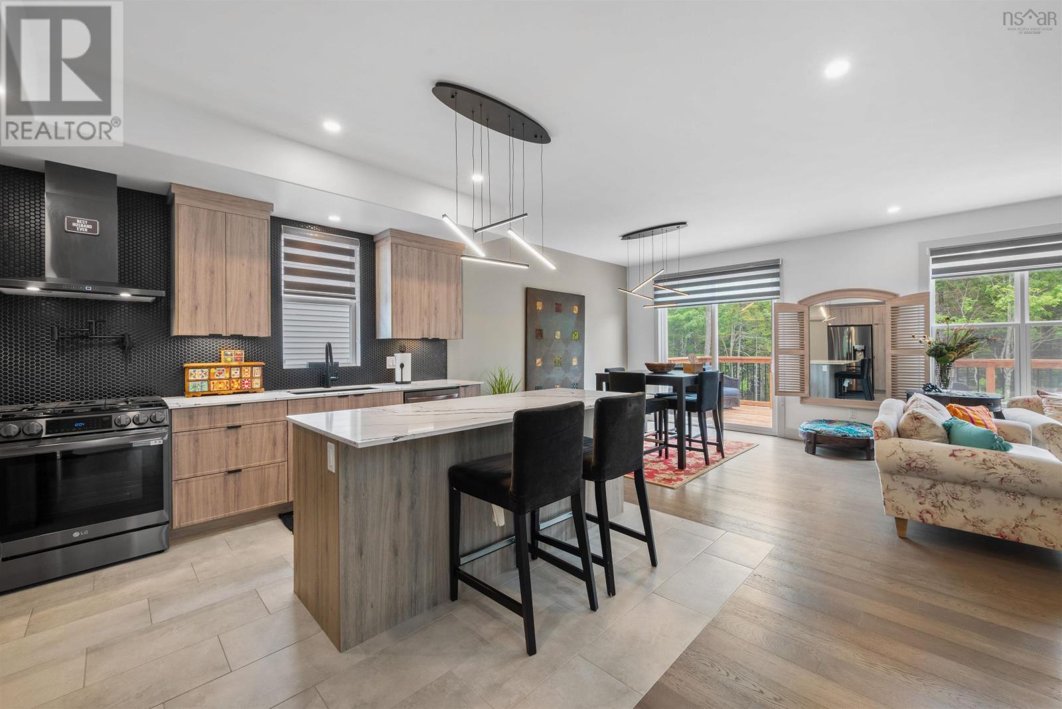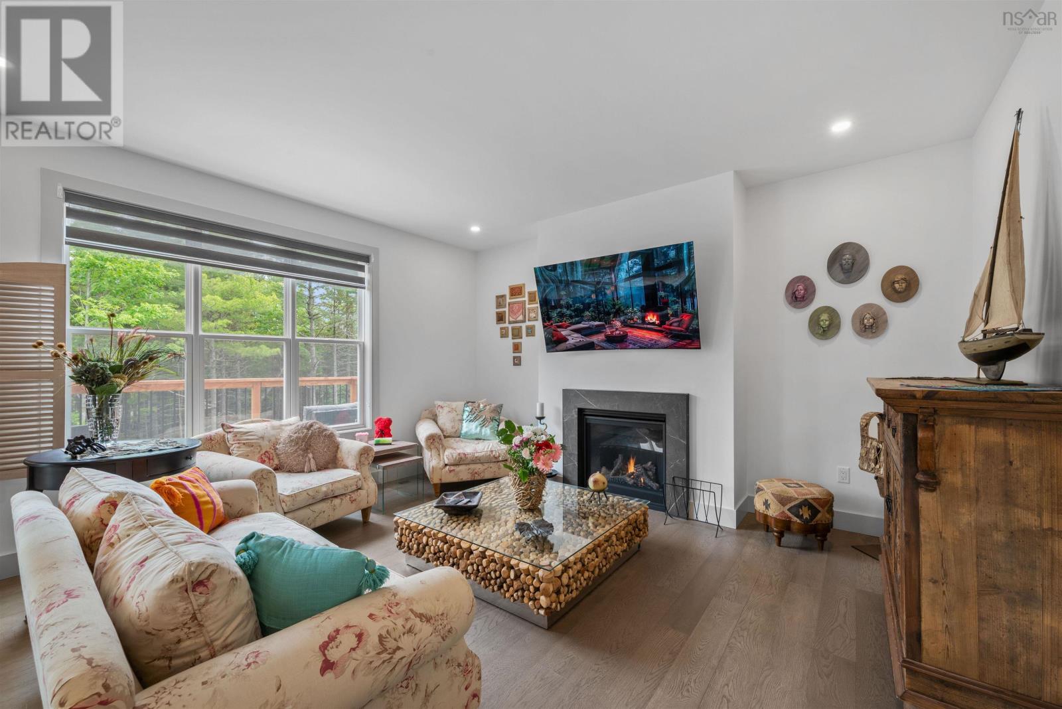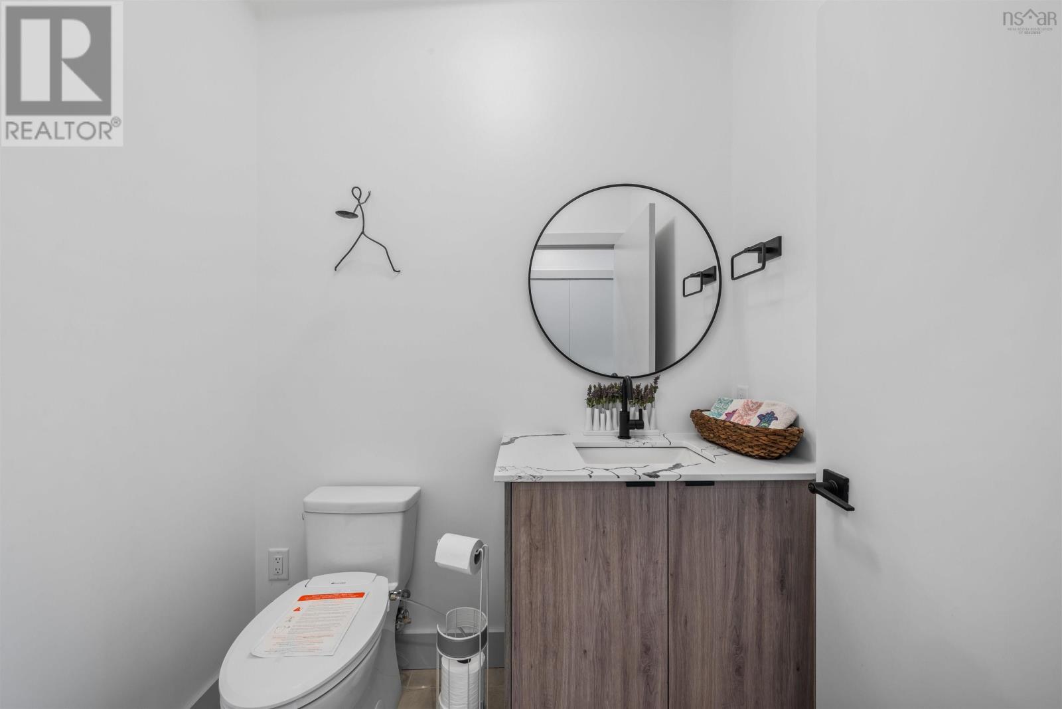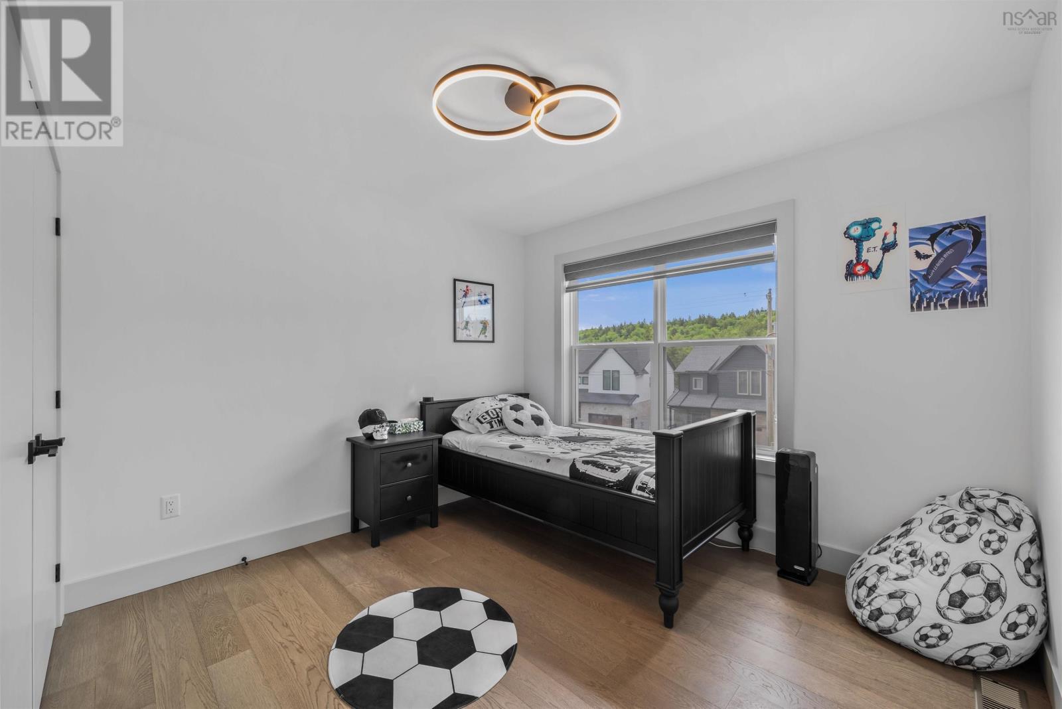5 Bedroom
4 Bathroom
Fireplace
Heat Pump
Landscaped
$1,089,000
West Bedford's newest community, Brookline Park. This new design offers a blend of modern aesthetics and functional living, making it an attractive option for families and individuals seeking a high-quality lifestyle in a burgeoning neighborhood. With an open-concept design day - provides extra space for family activities or a more casual setting. Kitchen with a central island and walk-in pantry, facilitating both everyday meals and entertaining. Dedicated area for work from home needs or study. Large windows ensure ample natural light throughout the day. The back deck exiting from kitchen is ideal for outdoor entertaining. Upper level with spacious primary bedroom, and 5 pc ensuite, a perfect retreat for relaxation. Three more good sized bedrooms, great for the expanding family with another full bath. Lower level has convenience of the 1.5 garage, family room, another bedroom and bath for overnight guests. Property is close to parks, trails, schools and shopping. Book your private viewing today! (id:40687)
Property Details
|
MLS® Number
|
202413895 |
|
Property Type
|
Single Family |
|
Community Name
|
Bedford |
|
Amenities Near By
|
Park, Playground, Public Transit, Shopping, Place Of Worship |
|
Community Features
|
School Bus |
Building
|
Bathroom Total
|
4 |
|
Bedrooms Above Ground
|
5 |
|
Bedrooms Total
|
5 |
|
Appliances
|
Stove, Dishwasher, Dryer, Washer, Refrigerator |
|
Basement Development
|
Finished |
|
Basement Features
|
Walk Out |
|
Basement Type
|
Full (finished) |
|
Constructed Date
|
2023 |
|
Construction Style Attachment
|
Detached |
|
Cooling Type
|
Heat Pump |
|
Exterior Finish
|
Stone, Vinyl |
|
Fireplace Present
|
Yes |
|
Flooring Type
|
Ceramic Tile, Engineered Hardwood, Laminate |
|
Foundation Type
|
Poured Concrete |
|
Half Bath Total
|
1 |
|
Stories Total
|
2 |
|
Total Finished Area
|
3100 Sqft |
|
Type
|
House |
|
Utility Water
|
Municipal Water |
Parking
Land
|
Acreage
|
No |
|
Land Amenities
|
Park, Playground, Public Transit, Shopping, Place Of Worship |
|
Landscape Features
|
Landscaped |
|
Sewer
|
Municipal Sewage System |
|
Size Irregular
|
0.1778 |
|
Size Total
|
0.1778 Ac |
|
Size Total Text
|
0.1778 Ac |
Rooms
| Level |
Type |
Length |
Width |
Dimensions |
|
Second Level |
Primary Bedroom |
|
|
14.9x17.9 |
|
Second Level |
Ensuite (# Pieces 2-6) |
|
|
10.1x10 |
|
Second Level |
Bedroom |
|
|
10.8x12.5 |
|
Second Level |
Bedroom |
|
|
14x11 |
|
Second Level |
Bedroom |
|
|
10.1x11 |
|
Second Level |
Bath (# Pieces 1-6) |
|
|
10.8x5.5 |
|
Lower Level |
Family Room |
|
|
14.3x15.1 |
|
Lower Level |
Bedroom |
|
|
10.6x15.1 |
|
Lower Level |
Foyer |
|
|
9.6x9.6 |
|
Lower Level |
Utility Room |
|
|
5.1x8 |
|
Lower Level |
Bath (# Pieces 1-6) |
|
|
4.10x8 |
|
Main Level |
Living Room |
|
|
14.3x15.1 |
|
Main Level |
Dining Room |
|
|
15x12.5 |
|
Main Level |
Dining Nook |
|
|
11x12 |
|
Main Level |
Kitchen |
|
|
11x13.5 |
|
Main Level |
Den |
|
|
9.8x9.6 |
|
Main Level |
Bath (# Pieces 1-6) |
|
|
5.2x6.1 |
|
Main Level |
Other |
|
|
5.6x6.1 |
https://www.realtor.ca/real-estate/27044325/25-puncheon-way-bedford-bedford


