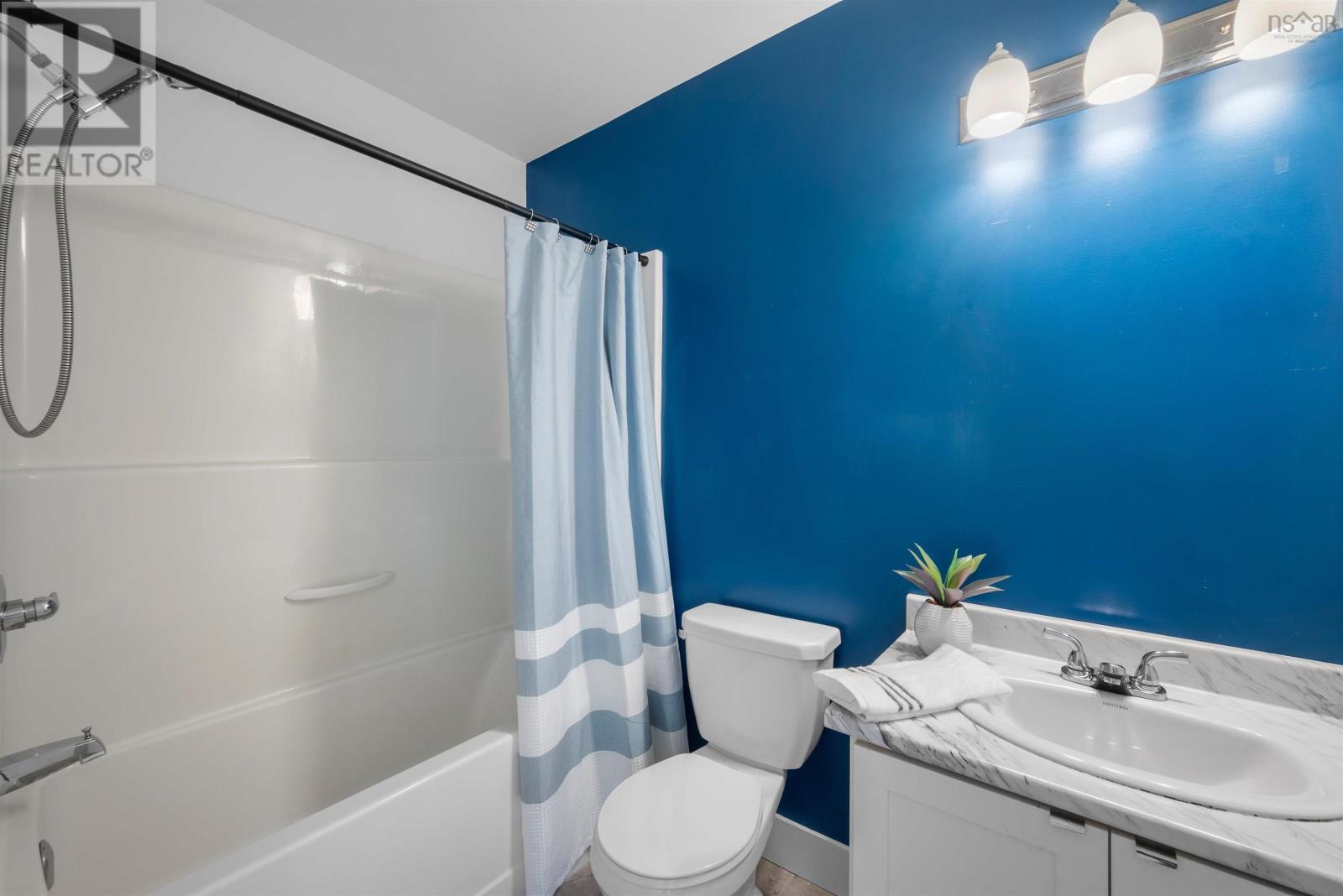25 Larkview Terrace Bedford, Nova Scotia B4B 1G9
$819,900
Welcome to 25 Larkview Terr, This immaculate five bedroom, four bathroom two story property is ready for its new owners! You will be impressed as soon as you enter the foyer with the bright den/office where the natural light came through the abundance of windows. Open concept living with 10 feet ceilings, A sleek and elegant natural gas fireplace is the focal point of the great room. Spacious dining area & gorgeous kitchen features quartz counters, natural gas stove and well appointed walk in pantry. The 2nd level offers an large master suite with gorgeous hardwood floors, large walk-in closet and 5 PC en-suite, complete with luxurious finishes, including double vanity with quartz counters, soaker tub & tile shower. Three more bedrooms, 4pc bathroom and convenient laundry complete this level. The lower level has a full walkout with large patio doors to the private backyard; this level includes a spacious family/games room, 4th bedroom, 4pc bath and lots of storage space for potential extended family. The newest West Bedford School is just around the corner. Call your realtor to schedule a viewing time! (id:40687)
Open House
This property has open houses!
2:00 pm
Ends at:4:00 pm
Property Details
| MLS® Number | 202420602 |
| Property Type | Single Family |
| Community Name | Bedford |
| Amenities Near By | Playground |
Building
| Bathroom Total | 4 |
| Bedrooms Above Ground | 4 |
| Bedrooms Below Ground | 1 |
| Bedrooms Total | 5 |
| Appliances | Range, Dryer, Washer |
| Basement Type | Full |
| Constructed Date | 2016 |
| Construction Style Attachment | Detached |
| Exterior Finish | Brick, Vinyl |
| Flooring Type | Carpeted, Ceramic Tile, Hardwood, Laminate |
| Foundation Type | Poured Concrete |
| Half Bath Total | 1 |
| Stories Total | 2 |
| Total Finished Area | 2892 Sqft |
| Type | House |
| Utility Water | Municipal Water |
Parking
| Garage |
Land
| Acreage | No |
| Land Amenities | Playground |
| Landscape Features | Landscaped |
| Sewer | Municipal Sewage System |
| Size Irregular | 0.1018 |
| Size Total | 0.1018 Ac |
| Size Total Text | 0.1018 Ac |
Rooms
| Level | Type | Length | Width | Dimensions |
|---|---|---|---|---|
| Second Level | Primary Bedroom | 16.5 x 14 +/-Jog | ||
| Second Level | Ensuite (# Pieces 2-6) | 5 Pieces | ||
| Second Level | Bedroom | 12.1 x 10.10 +/-Jog | ||
| Second Level | Bedroom | 13.11 x 9.9 +/-Jog | ||
| Second Level | Bedroom | 11.11 x 9.4 +/-Jog | ||
| Second Level | Bath (# Pieces 1-6) | 4 Piece | ||
| Second Level | Laundry Room | 4.11 x 7.3 | ||
| Basement | Recreational, Games Room | 16.2 x 20.3 | ||
| Basement | Bedroom | 9.10 x 12.6 +/- Jog | ||
| Basement | Bath (# Pieces 1-6) | 4 Pieces | ||
| Main Level | Foyer | 13.11 x 5.10 | ||
| Main Level | Den | 10.7 x 9.4 | ||
| Main Level | Living Room | 10.9 x 17 | ||
| Main Level | Dining Room | 10.11 x 10.5 | ||
| Main Level | Kitchen | 10.11 x 10.5 | ||
| Main Level | Bath (# Pieces 1-6) | 2 Pices |
https://www.realtor.ca/real-estate/27331365/25-larkview-terrace-bedford-bedford
Interested?
Contact us for more information






























