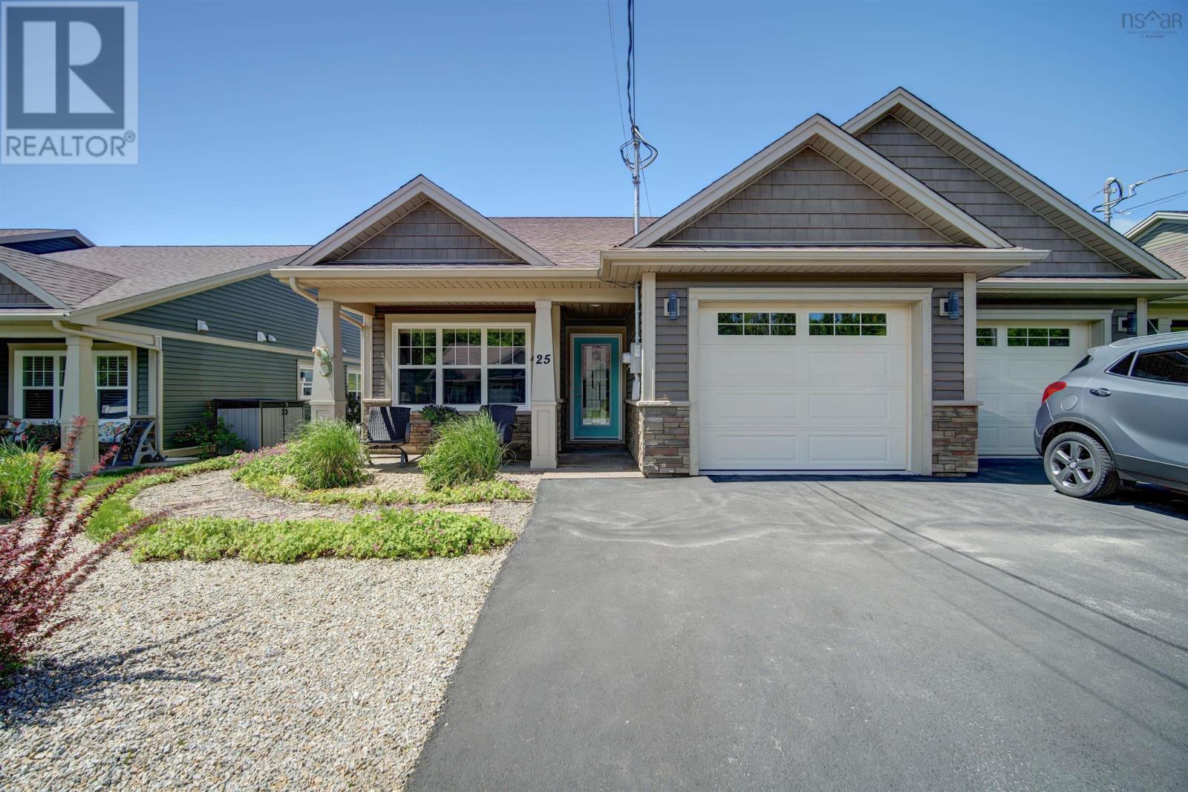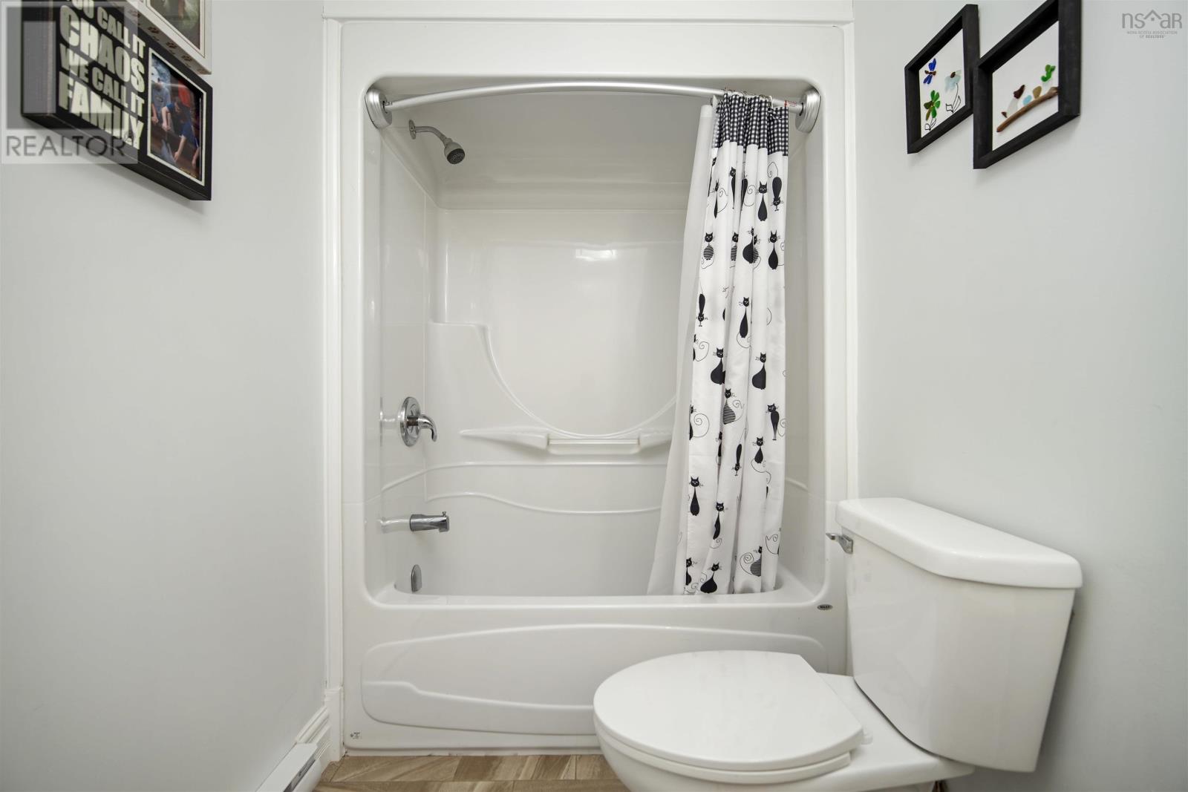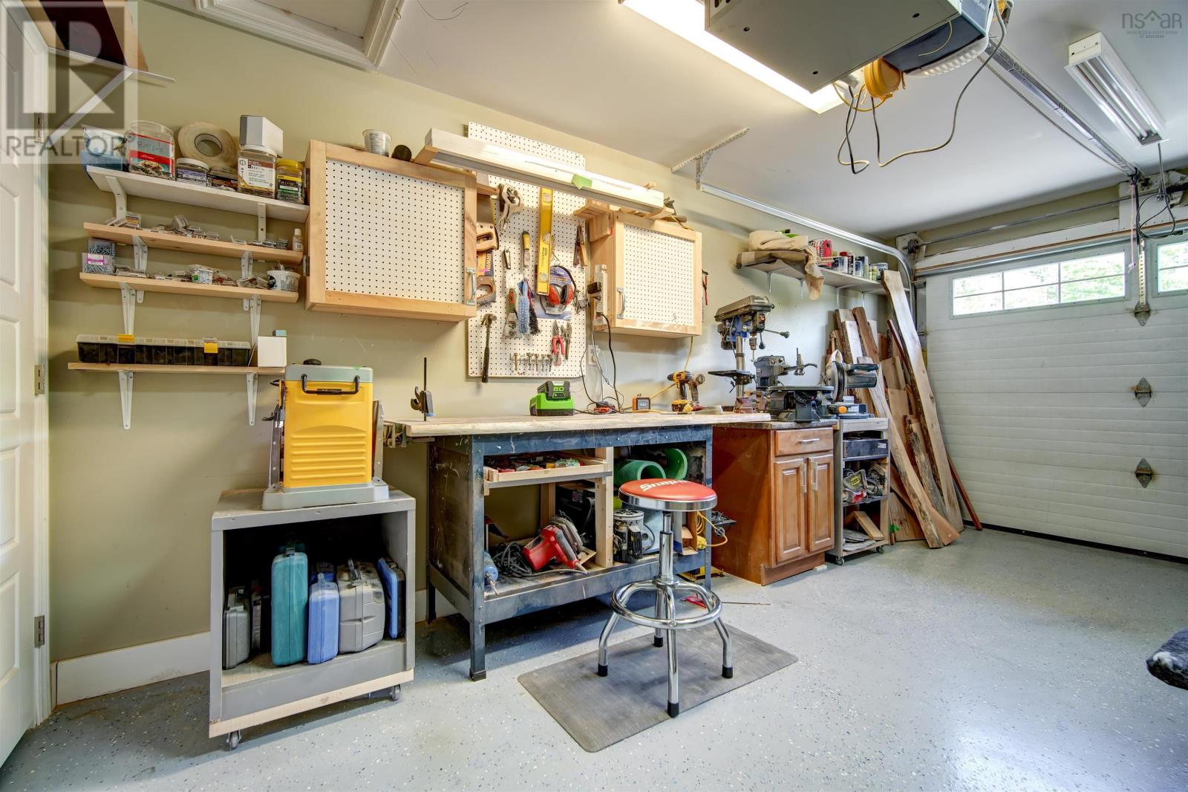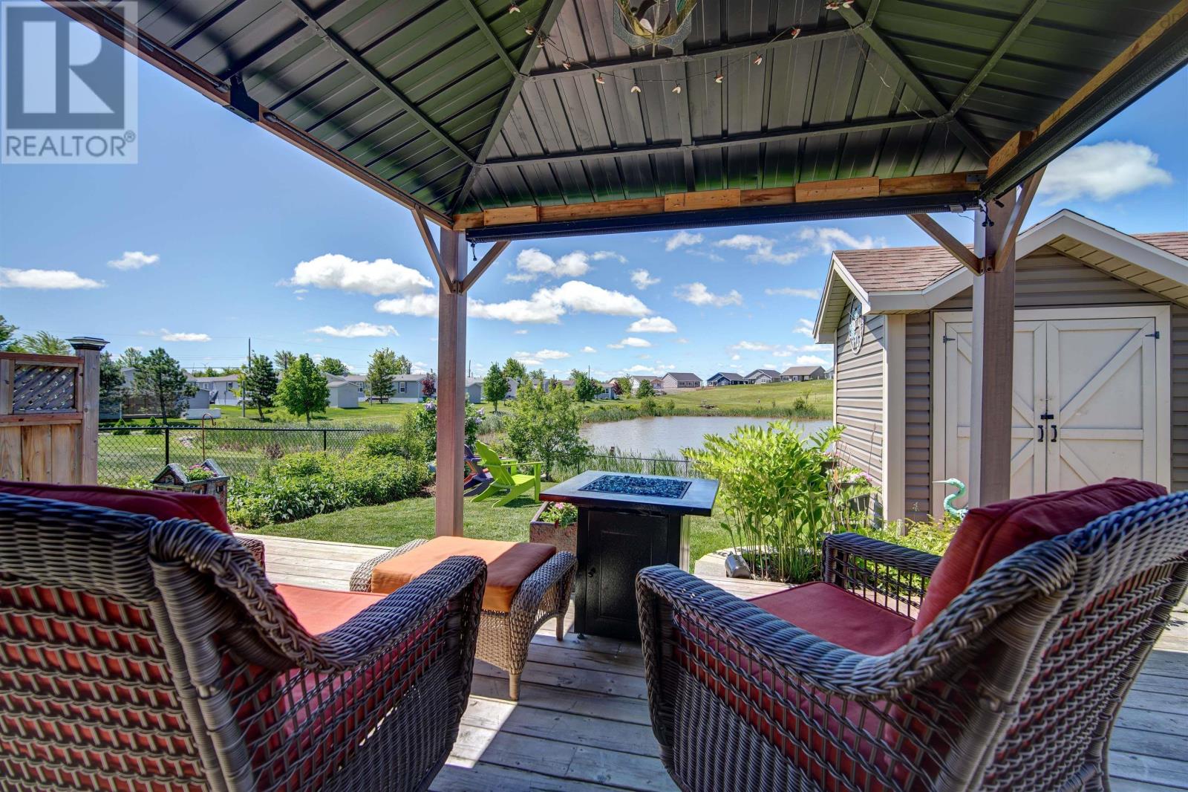2 Bedroom
2 Bathroom
Bungalow
Wall Unit, Heat Pump
Landscaped
$459,900
Welcome to 25 Edward Drive! Enjoy one-level living at its finest with this lovely, modern 2-bedroom, 2-bath home in the adult community of Garlands Crossing. The well-laid-out floor plan features a bright, open living area with an added sunroom, ideal for relaxing or entertaining. Home cooks will love the kitchen with abundant work and storage space that includes custom cabinetry, a convenient pantry, granite countertops, and a centered island. The two large bedrooms offer ample space, with the delightful primary suite featuring a huge walk-in closet plus ensuite bath with custom tiled walk-in shower. The front bedroom offers guest or office/den space while the laundry/full bath has surprising storage. Meanwhile the garage offers additional storage space for necessities or vehicles and is perfect for the hobbyist or DIYer thanks to a handy workbench. The fenced backyard is truly one of the highlights of the home with a huge patio that overlooks the pond and park area of the community, perfect for entertaining, relaxing, birdwatching, and catching amazing sunsets. A convenient storage shed offers space for garden accessories. ?The Crossings? offers a pet-friendly adult community conveniently located close to all amenities, just 5 minutes to Windsor and under 40 minutes to Halifax. Book a viewing today! (id:40687)
Property Details
|
MLS® Number
|
202413052 |
|
Property Type
|
Single Family |
|
Community Name
|
Garlands Crossing |
|
Amenities Near By
|
Park |
|
Features
|
Gazebo |
|
Structure
|
Shed |
Building
|
Bathroom Total
|
2 |
|
Bedrooms Above Ground
|
2 |
|
Bedrooms Total
|
2 |
|
Appliances
|
Range - Electric, Dishwasher, Dryer - Electric, Washer, Microwave Range Hood Combo, Refrigerator |
|
Architectural Style
|
Bungalow |
|
Basement Type
|
None |
|
Constructed Date
|
2016 |
|
Construction Style Attachment
|
Semi-detached |
|
Cooling Type
|
Wall Unit, Heat Pump |
|
Exterior Finish
|
Brick, Vinyl |
|
Flooring Type
|
Ceramic Tile, Vinyl Plank |
|
Foundation Type
|
Concrete Slab |
|
Stories Total
|
1 |
|
Total Finished Area
|
1270 Sqft |
|
Type
|
House |
|
Utility Water
|
Municipal Water |
Parking
Land
|
Acreage
|
No |
|
Land Amenities
|
Park |
|
Landscape Features
|
Landscaped |
|
Sewer
|
Municipal Sewage System |
|
Size Irregular
|
0.1341 |
|
Size Total
|
0.1341 Ac |
|
Size Total Text
|
0.1341 Ac |
Rooms
| Level |
Type |
Length |
Width |
Dimensions |
|
Main Level |
Bedroom |
|
|
10..3 x 9..6 +jog / 51 |
|
Main Level |
Laundry / Bath |
|
|
10. x 8. / 4pc / 27 |
|
Main Level |
Eat In Kitchen |
|
|
22. x 12..10 / na |
|
Main Level |
Living Room |
|
|
14..6 x 12..10 / na |
|
Main Level |
Sunroom |
|
|
10..8 x 10..2 / na |
|
Main Level |
Primary Bedroom |
|
|
12..10 x 13. / na |
|
Main Level |
Ensuite (# Pieces 2-6) |
|
|
10. x 8 |
https://www.realtor.ca/real-estate/27008900/25-edward-drive-garlands-crossing-garlands-crossing









































