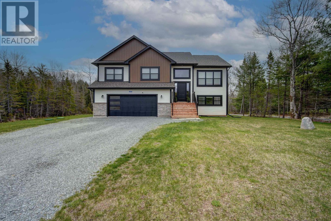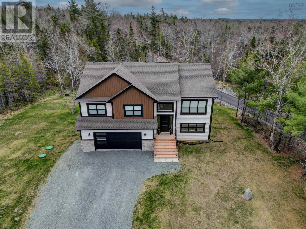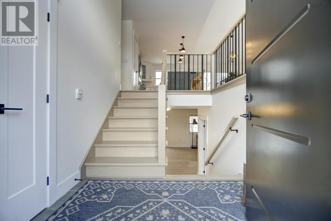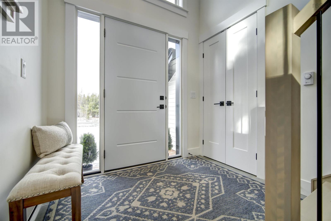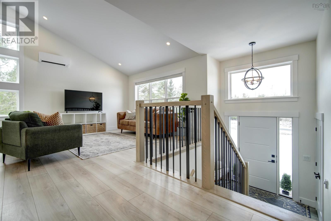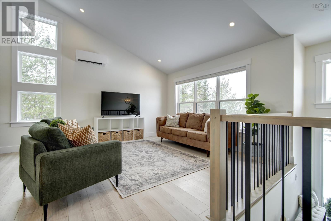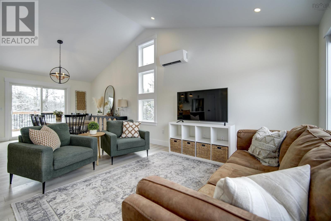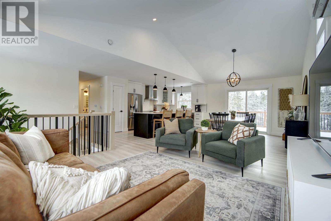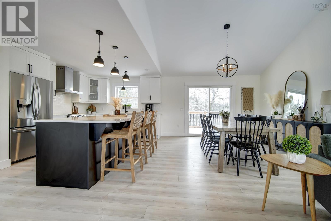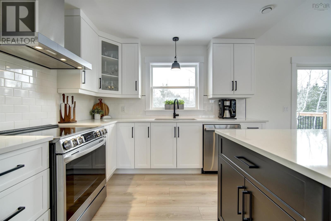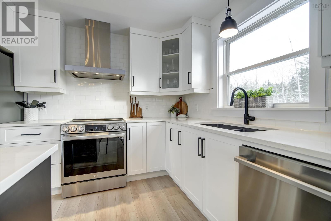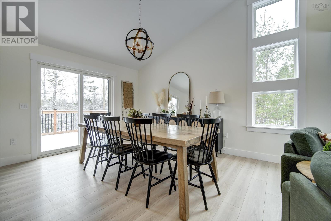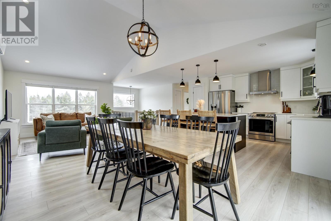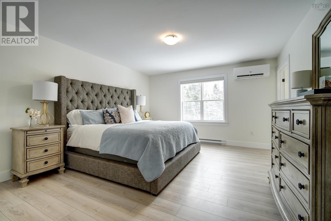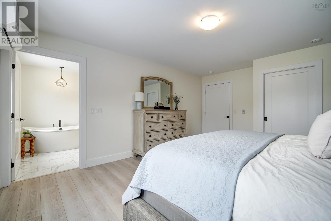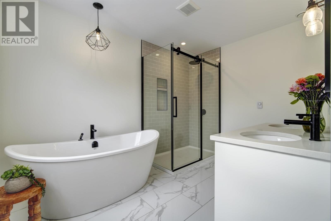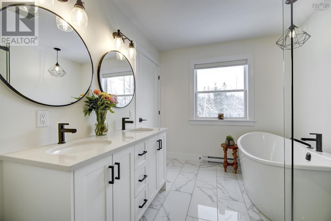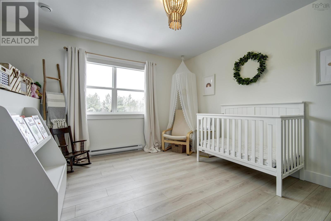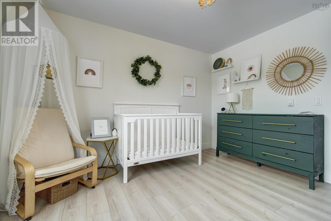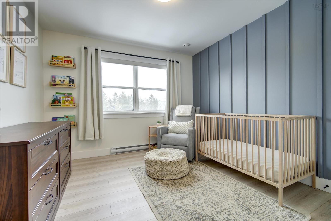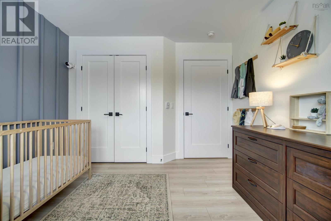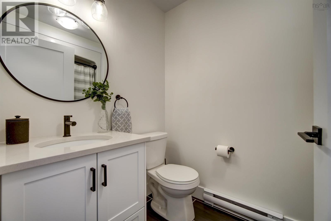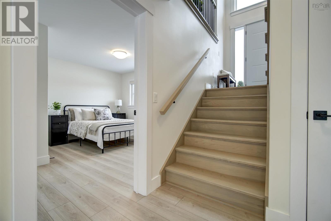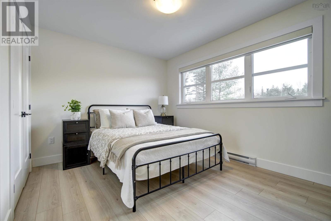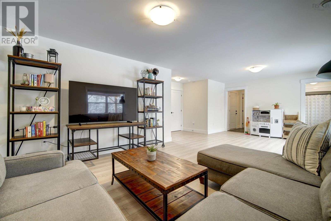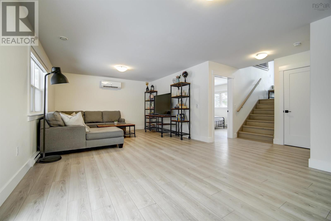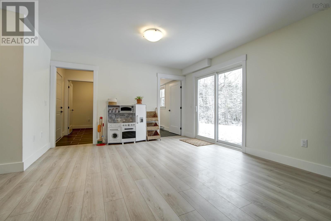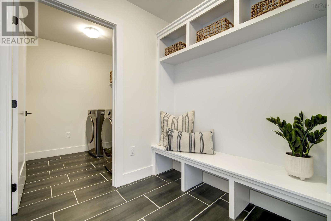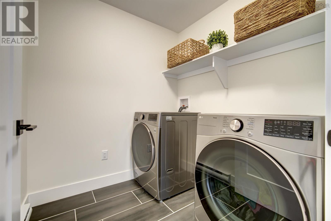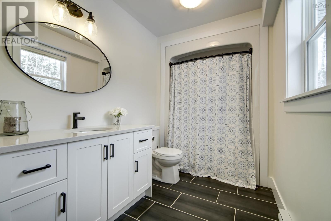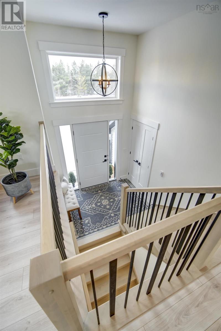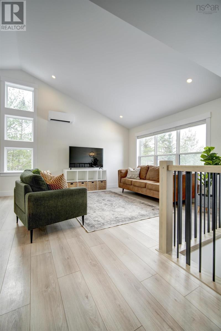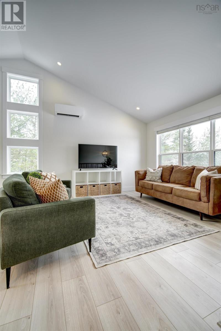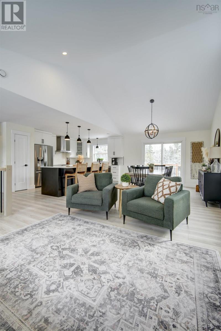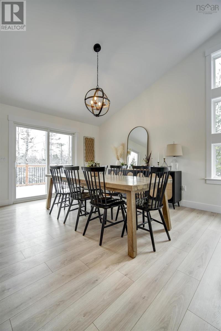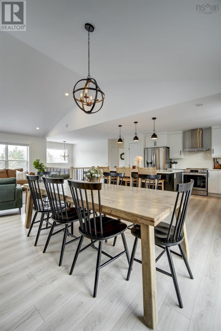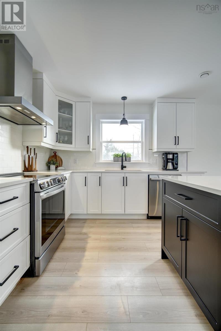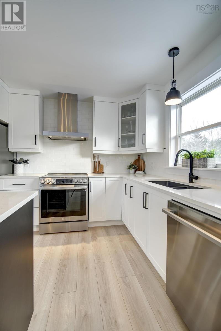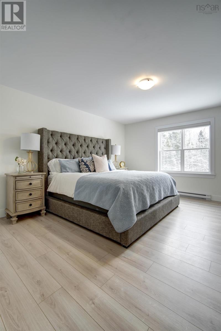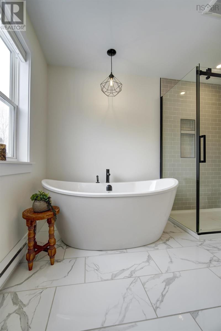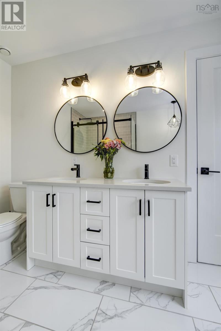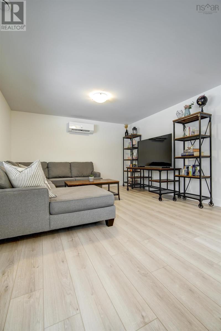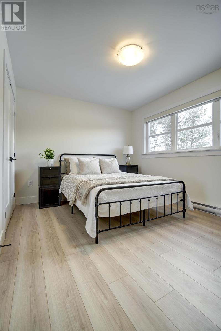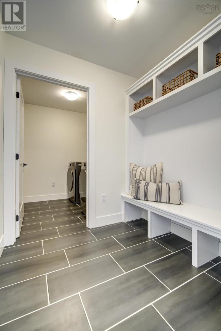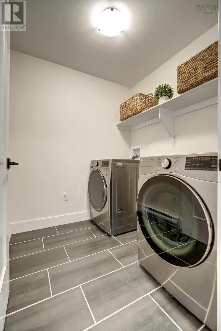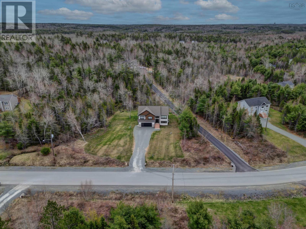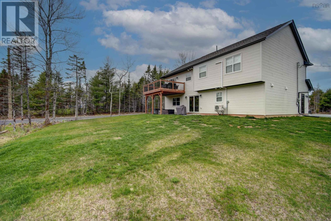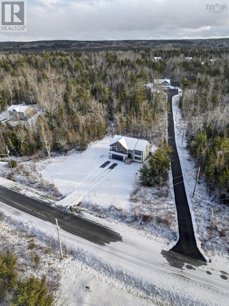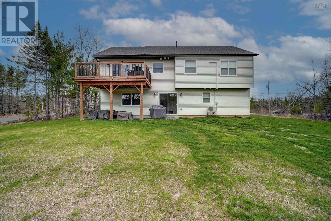4 Bedroom
3 Bathroom
Wall Unit, Heat Pump
Acreage
Landscaped
$764,900
Welcome to 249 Rockcliffe Drive! This 1.5-year-old split-entry built by Marchand Homes comes with 5.5 years of home warranty. The grand feel starts at the spacious foyer leading to an open-concept living space, with vaulted ceilings in the living room and dining area. The kitchen welcomes you with a 4x8 island, quartz countertops, cabinets to the ceiling and soft closure cabinets. The home offers three bedrooms up, and one bedroom downstairs, with three full bathrooms. The primary bedroom has a walk-in closet and a five piece ensuite with a soaker tub, custom tiled shower and double vanity. The lower level has a mudroom off of the double car garage, with a separate laundry room, and spacious rec room. The home is completed with three ductless mini-split heat pumps, two-acres of land, a UV light system, landscaping and so much more! Book your viewing today! (id:40687)
Property Details
|
MLS® Number
|
202401847 |
|
Property Type
|
Single Family |
|
Community Name
|
Enfield |
|
Features
|
Treed |
Building
|
Bathroom Total
|
3 |
|
Bedrooms Above Ground
|
4 |
|
Bedrooms Total
|
4 |
|
Appliances
|
Range, Dishwasher, Dryer, Washer, Microwave, Refrigerator, Central Vacuum - Roughed In |
|
Constructed Date
|
2022 |
|
Construction Style Attachment
|
Detached |
|
Cooling Type
|
Wall Unit, Heat Pump |
|
Exterior Finish
|
Stone, Vinyl |
|
Flooring Type
|
Laminate, Tile |
|
Foundation Type
|
Concrete Slab |
|
Stories Total
|
1 |
|
Total Finished Area
|
2357 Sqft |
|
Type
|
House |
|
Utility Water
|
Drilled Well |
Parking
Land
|
Acreage
|
Yes |
|
Landscape Features
|
Landscaped |
|
Sewer
|
Septic System |
|
Size Irregular
|
2.2458 |
|
Size Total
|
2.2458 Ac |
|
Size Total Text
|
2.2458 Ac |
Rooms
| Level |
Type |
Length |
Width |
Dimensions |
|
Basement |
Bedroom |
|
|
11.9 x 10.2 |
|
Basement |
Recreational, Games Room |
|
|
19.7 x 12.3 |
|
Basement |
Bath (# Pieces 1-6) |
|
|
4 pc |
|
Basement |
Mud Room |
|
|
8 x 10.9 |
|
Main Level |
Kitchen |
|
|
10.4 x 14.8 |
|
Main Level |
Living Room |
|
|
13 x 14.6 |
|
Main Level |
Dining Room |
|
|
12.6 x 11.6 |
|
Main Level |
Primary Bedroom |
|
|
13.3 x 14.8 |
|
Main Level |
Ensuite (# Pieces 2-6) |
|
|
5 Pc |
|
Main Level |
Bath (# Pieces 1-6) |
|
|
4 PC |
|
Main Level |
Bedroom |
|
|
10.9 x 10.4 |
|
Main Level |
Bedroom |
|
|
10.9 x 12.2 |
https://www.realtor.ca/real-estate/26462125/249-rockcliffe-drive-enfield-enfield

