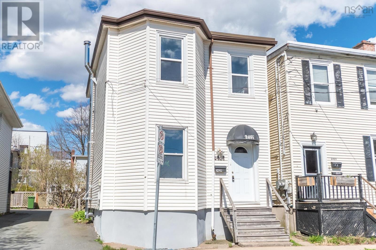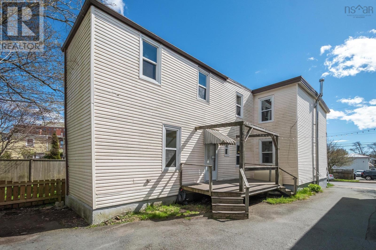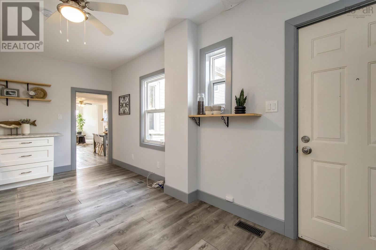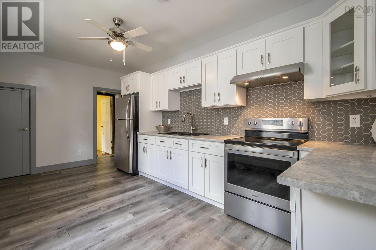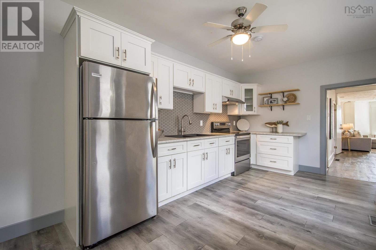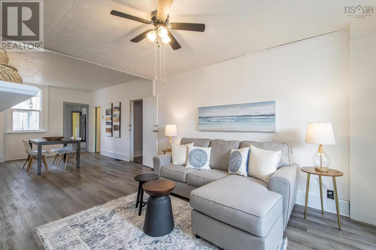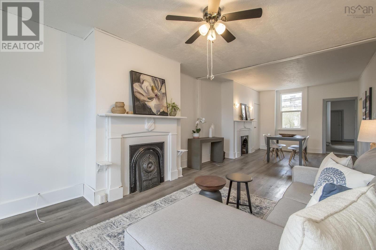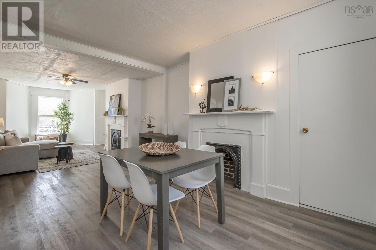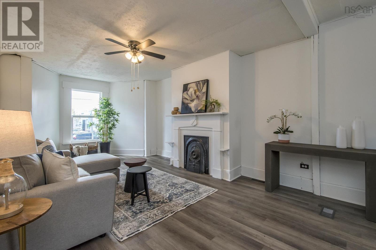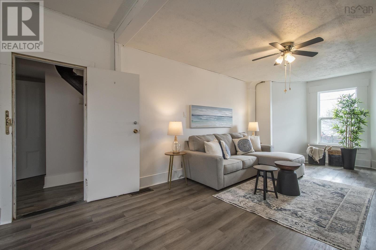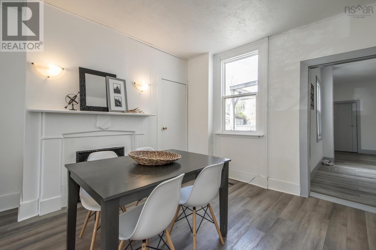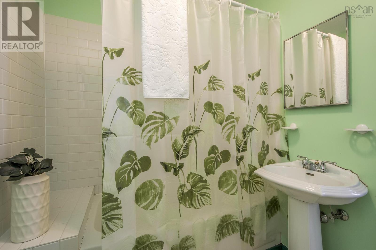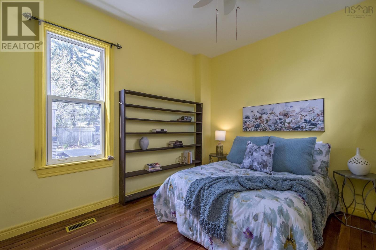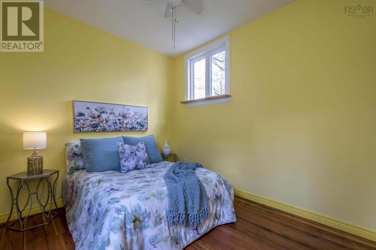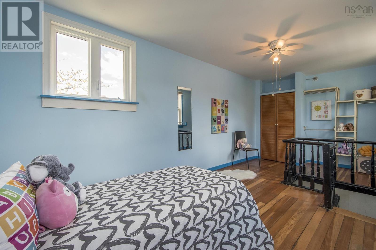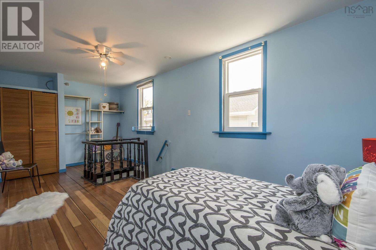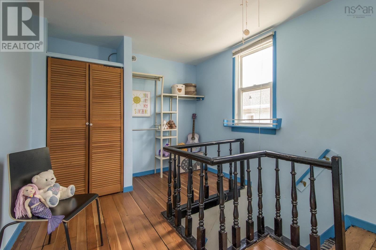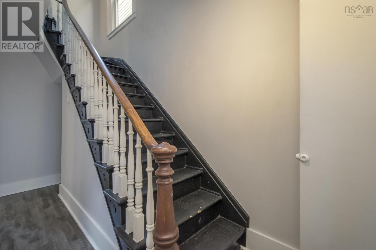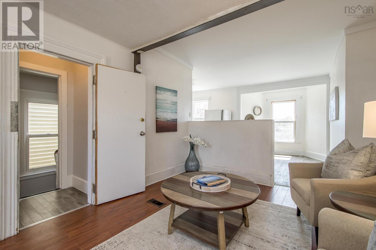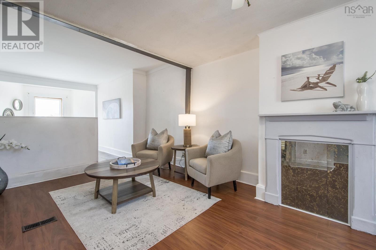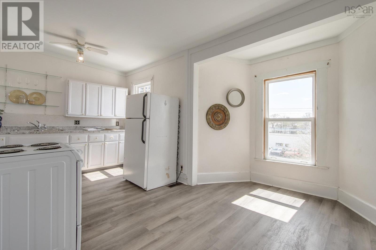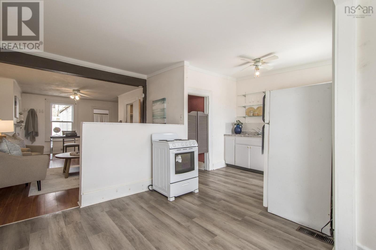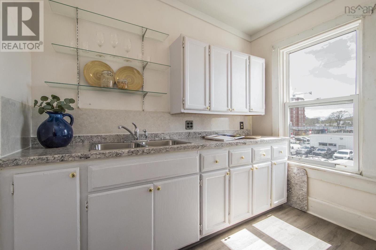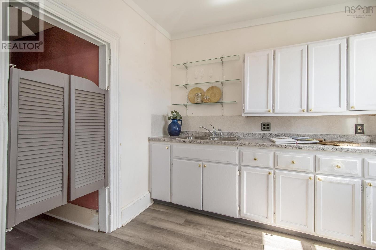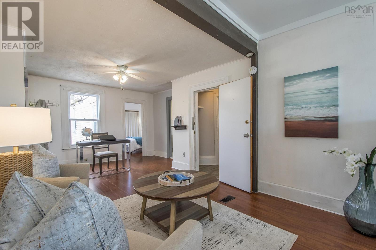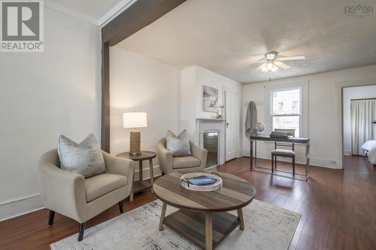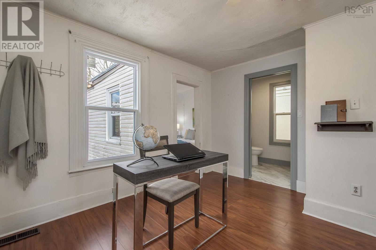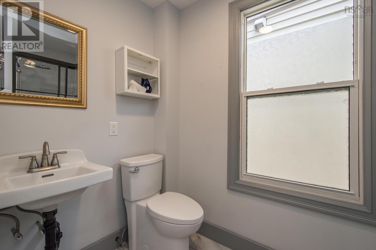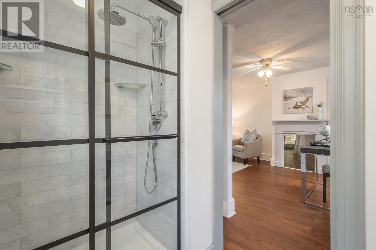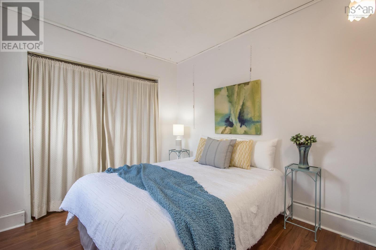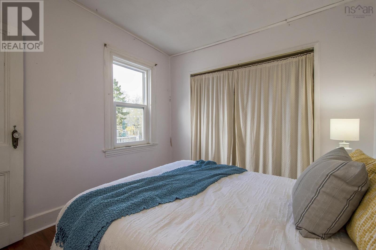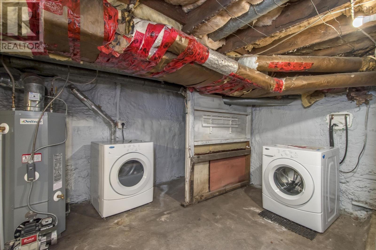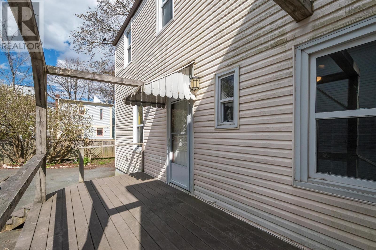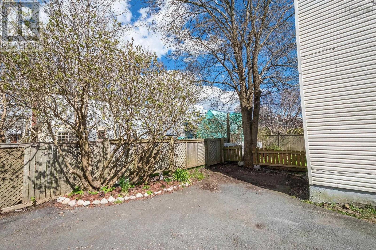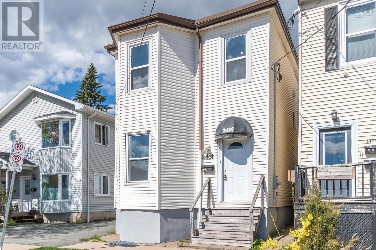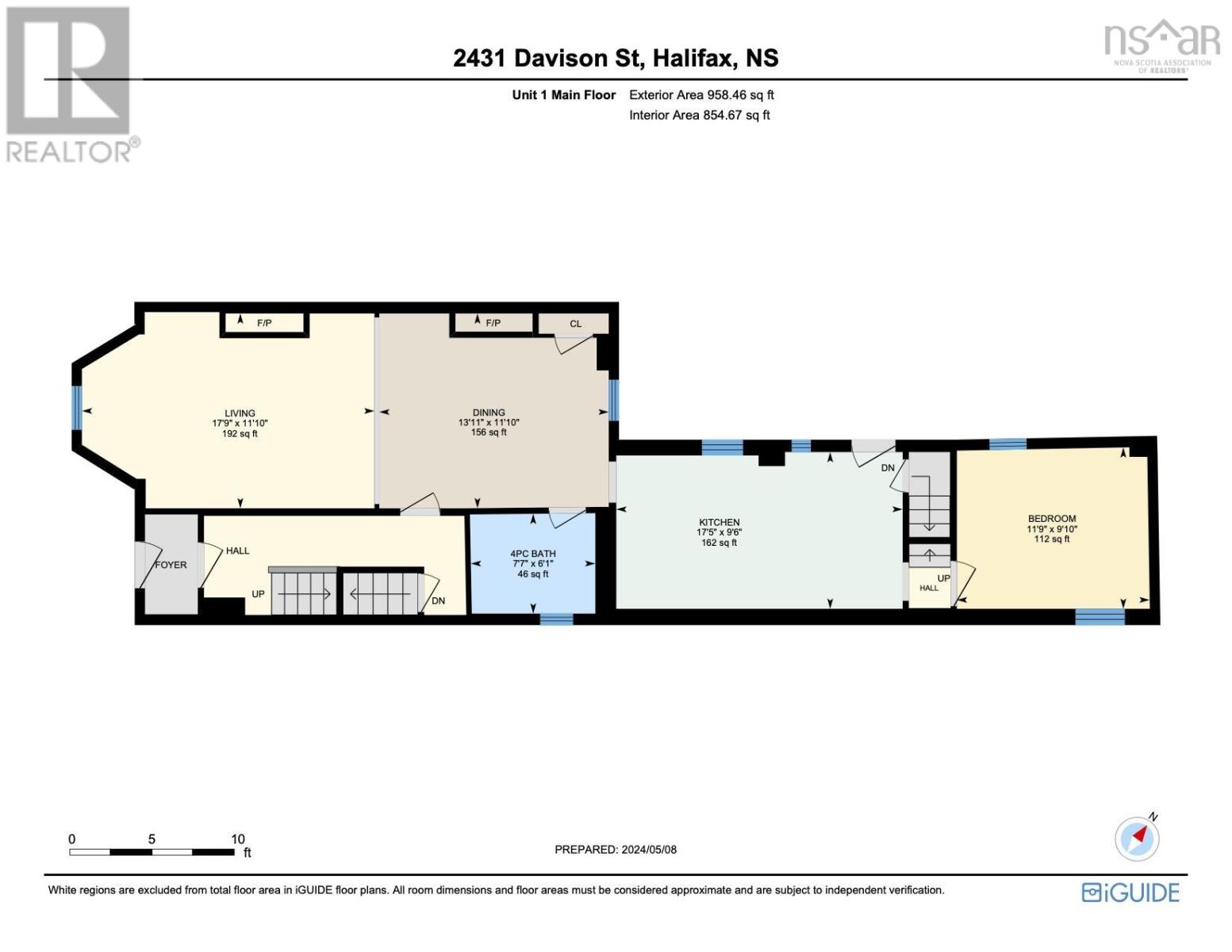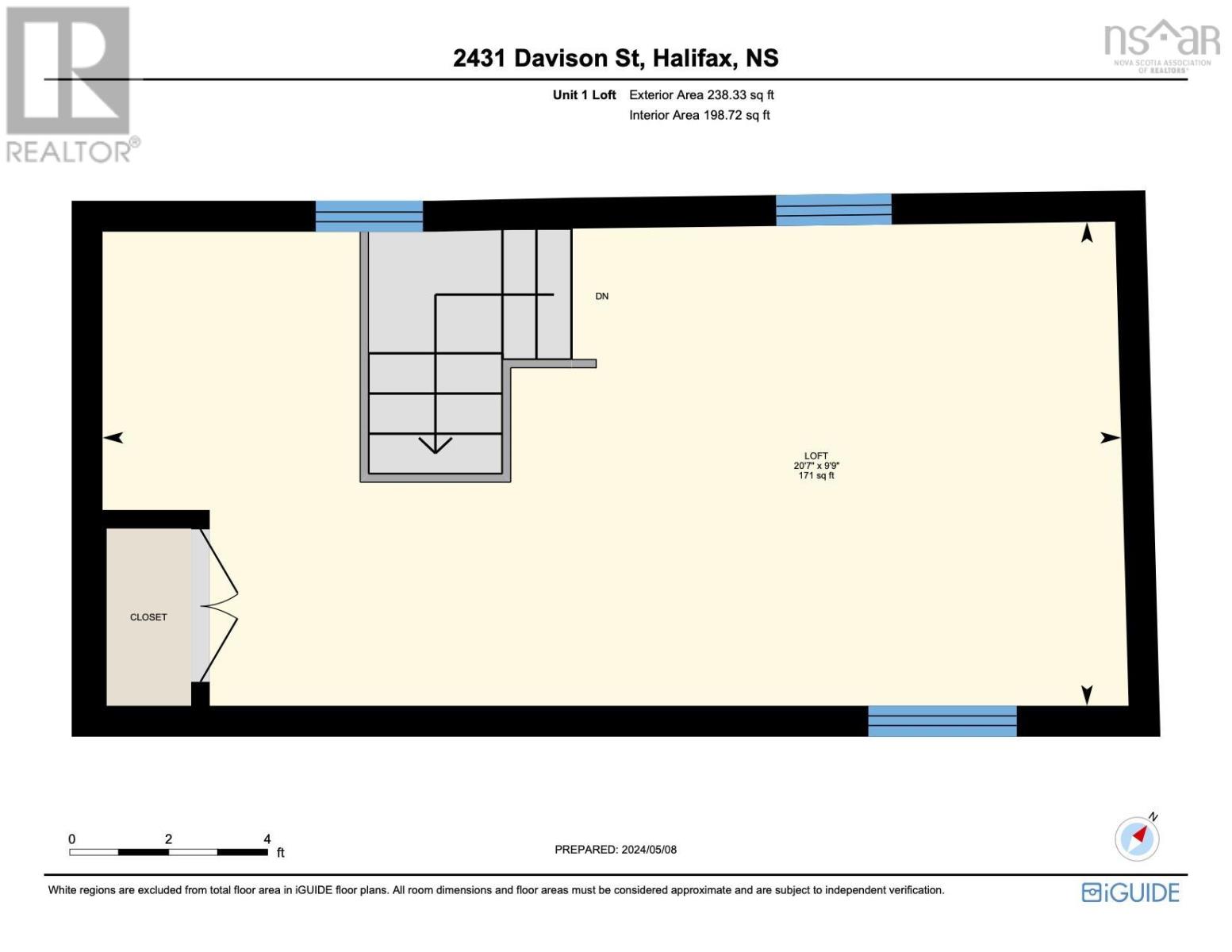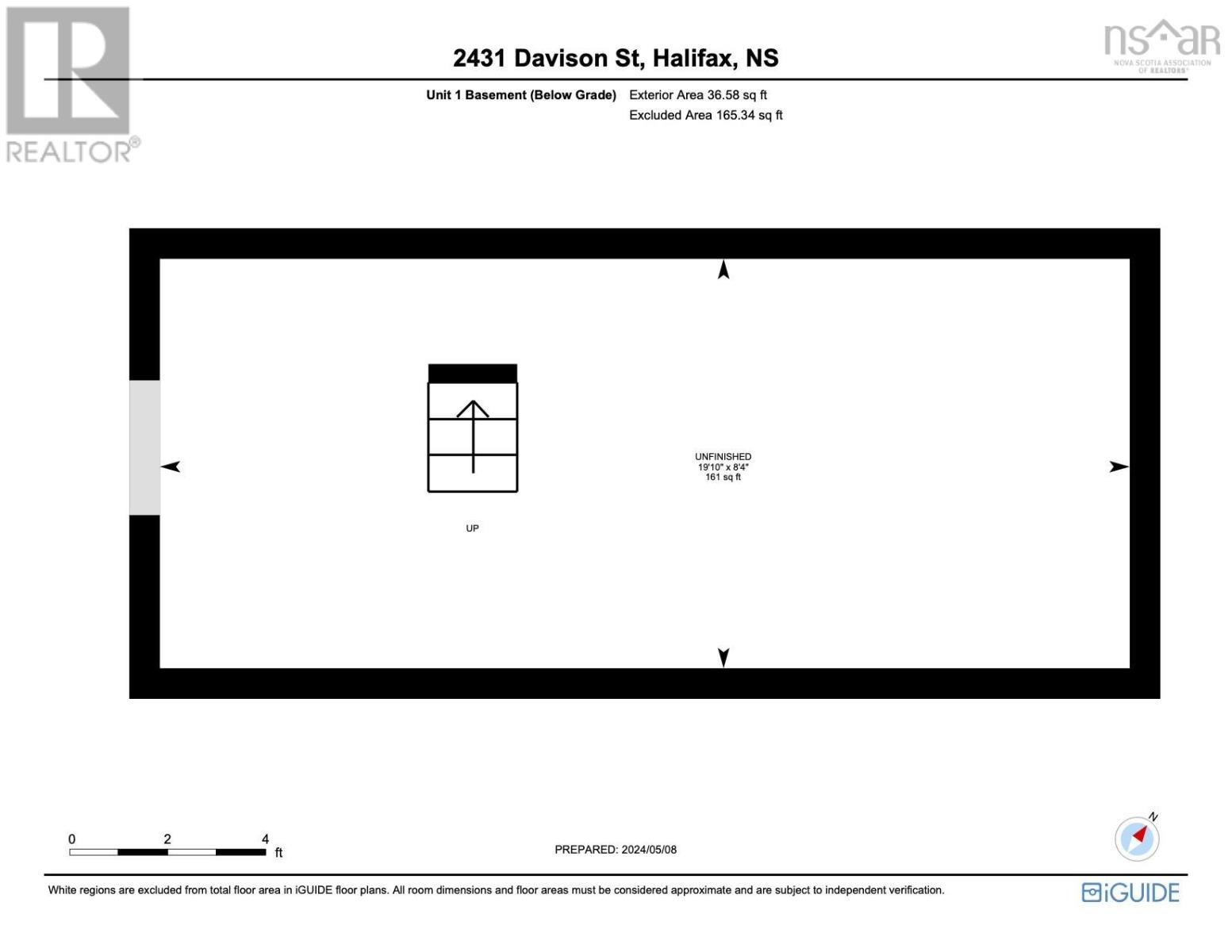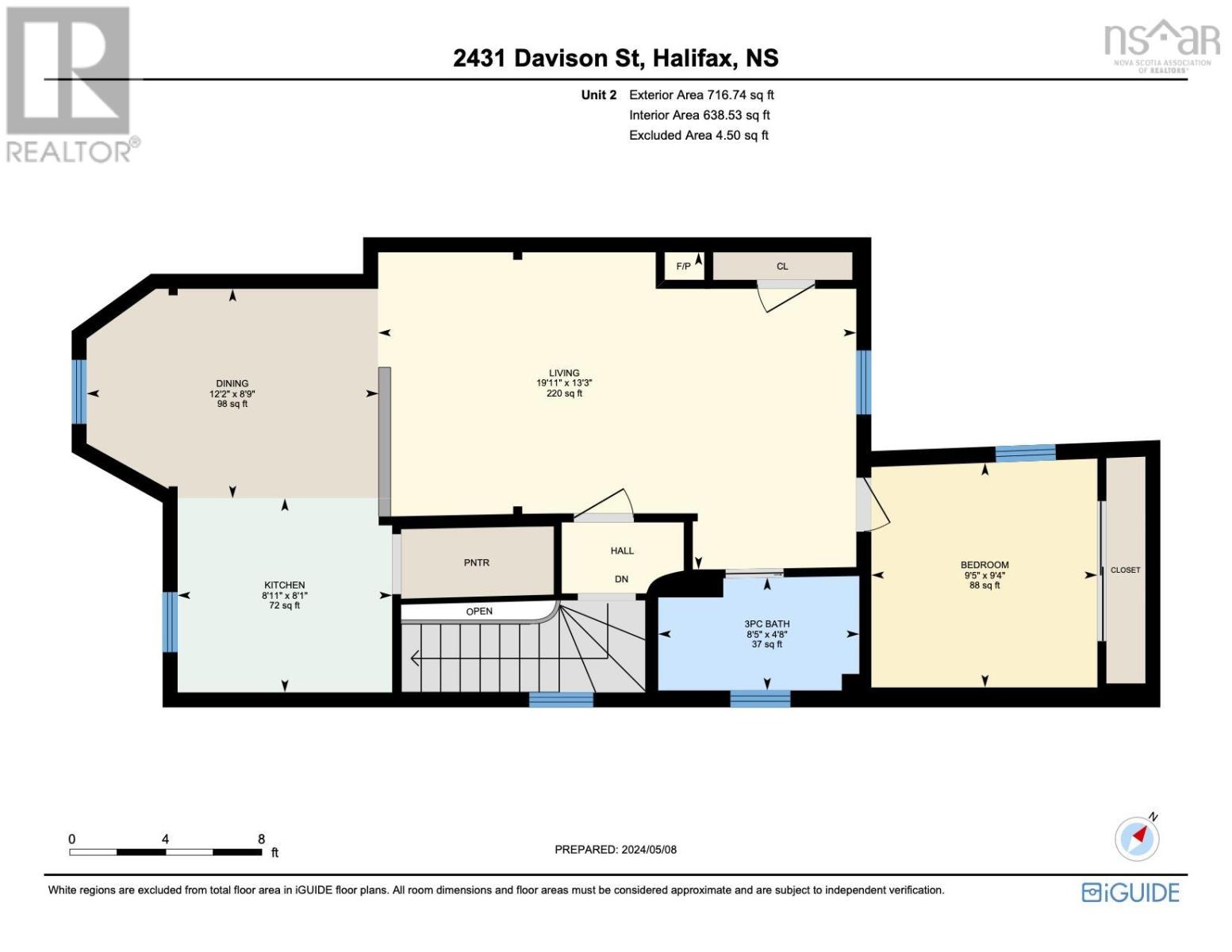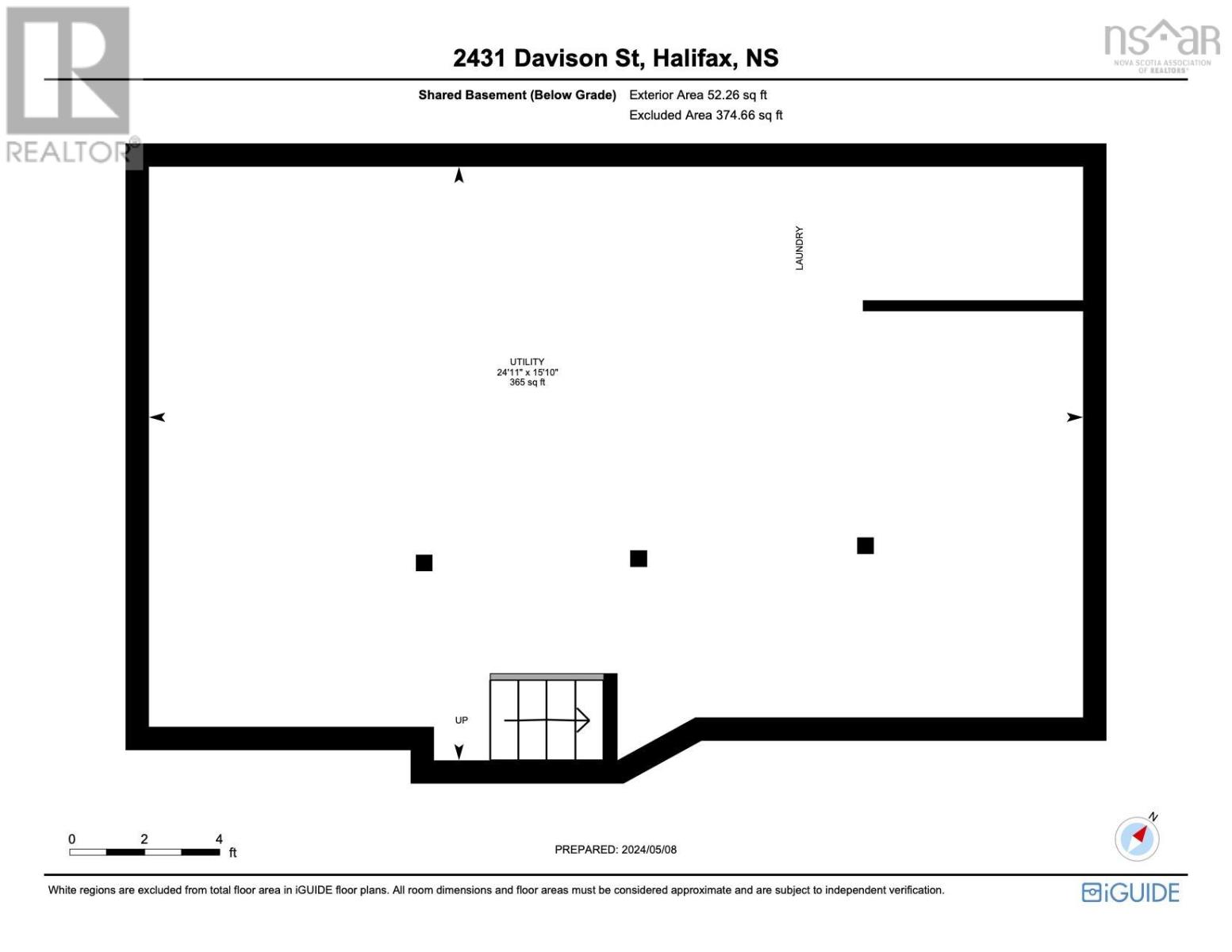3 Bedroom
2 Bathroom
Fireplace
Landscaped
$699,000
Set in one of the hippest & hottest neighbourhoods on the Halifax Peninsula, this spacious vacant duplex offers endless possibility to a savvy buyer. The airy open concept large upper 1 bdrm flat was gutted in 2000 with most new wiring, insulation & drywall. The spacious kitchen with walk-in pantry offers newer flooring, stove, countertop & is open to sunny living & dining area with large brand new window. Gorgeous new bath (?21) & comfortable bdrm. The expansive lower level apt with loft current offers 2 bdrms, but could easily be turned into a 3 or 4 bdrm unit and offers soaring ceilings, large windows and striking decorative fireplaces. Separate shared basement offers more storage & laundry. Well insulated with basement spray foam + added insulation to the exterior walls & ceiling. More upgrades include: new furnace, oil tank & independent hot water tank ?19; most new windows ?90- ?24, composite deck & front stairs ?10, most new wiring & 200 AMP breaker panel ?10; gutted/rebuilt main level kitchen & upper bath ?21; new Selkirk chimney ?21; back flow valve ?18, roof resealed ?22; & more. (id:40687)
Property Details
|
MLS® Number
|
202409835 |
|
Property Type
|
Single Family |
|
Community Name
|
Halifax |
|
Amenities Near By
|
Park, Playground, Public Transit, Shopping |
|
Community Features
|
Recreational Facilities |
Building
|
Bathroom Total
|
2 |
|
Bedrooms Above Ground
|
3 |
|
Bedrooms Total
|
3 |
|
Appliances
|
Stove, Dryer, Washer, Refrigerator |
|
Exterior Finish
|
Vinyl |
|
Fireplace Present
|
Yes |
|
Flooring Type
|
Ceramic Tile, Hardwood, Laminate, Linoleum |
|
Foundation Type
|
Poured Concrete, Stone |
|
Stories Total
|
2 |
|
Total Finished Area
|
1914 Sqft |
|
Type
|
Duplex |
|
Utility Water
|
Municipal Water |
Parking
Land
|
Acreage
|
No |
|
Land Amenities
|
Park, Playground, Public Transit, Shopping |
|
Landscape Features
|
Landscaped |
|
Sewer
|
Municipal Sewage System |
|
Size Irregular
|
0.0542 |
|
Size Total
|
0.0542 Ac |
|
Size Total Text
|
0.0542 Ac |
Rooms
| Level |
Type |
Length |
Width |
Dimensions |
|
Second Level |
Bedroom |
|
|
20.7x 9.9-jog(loft)(Unit 1) |
|
Second Level |
Living Room |
|
|
19.11x13.3-jog(Unit 2) |
|
Second Level |
Dining Room |
|
|
12.2x8.9-jog (Unit 2) |
|
Second Level |
Kitchen |
|
|
8.11x8.1 (Unit 2) |
|
Second Level |
Bedroom |
|
|
9.5 x 9.4 (Unit 2) |
|
Second Level |
Bath (# Pieces 1-6) |
|
|
3 pc (Unit 2) |
|
Basement |
Utility Room |
|
|
Utility (Shared) |
|
Basement |
Laundry Room |
|
|
Laundry (Shared) |
|
Basement |
Other |
|
|
19.10x8.4(unfinished) |
|
Main Level |
Foyer |
|
|
Foyer (Unit 1) |
|
Main Level |
Living Room |
|
|
17.9x11.10-jog(Unit 1) |
|
Main Level |
Dining Room |
|
|
13.11x11.10 (Unit 1) |
|
Main Level |
Kitchen |
|
|
17.5 x 9.6 (Unit 1) |
|
Main Level |
Bedroom |
|
|
11.9 x 9.10 (Unit 1) |
|
Main Level |
Bath (# Pieces 1-6) |
|
|
4 pc (Unit 1) |
https://www.realtor.ca/real-estate/26873089/2431-davison-street-halifax-halifax

