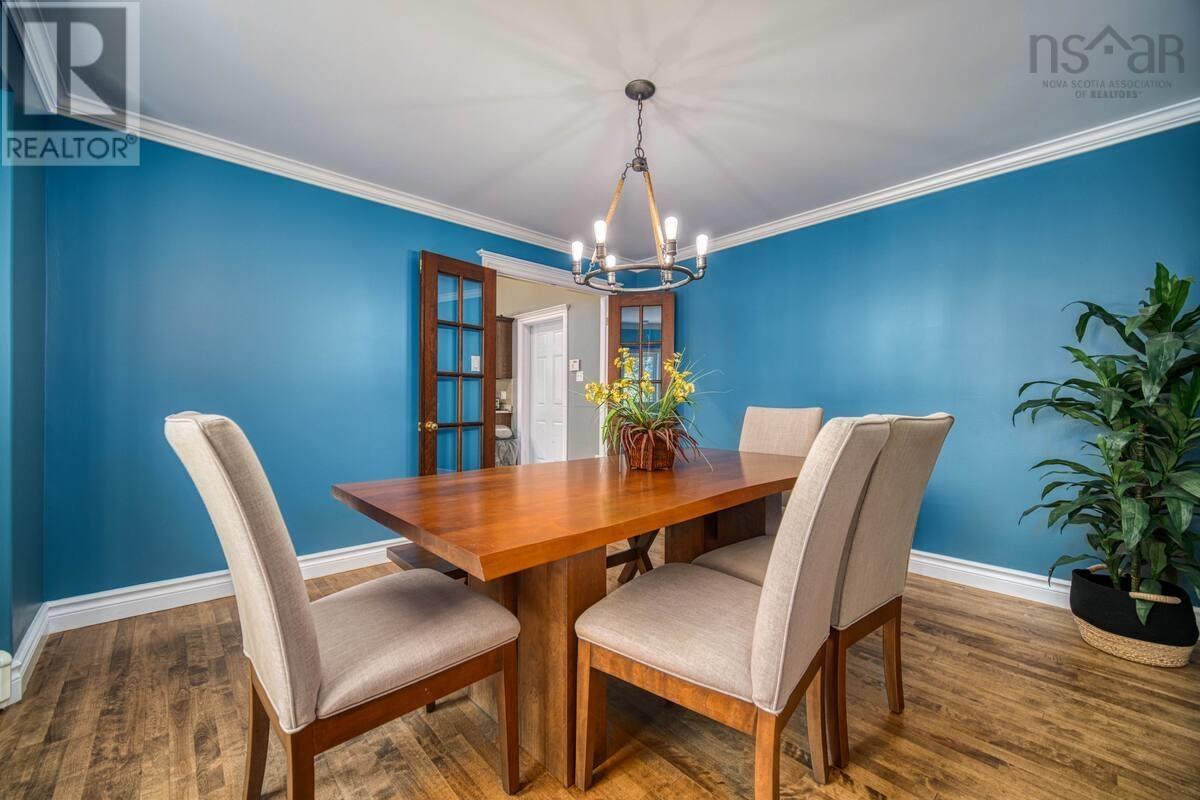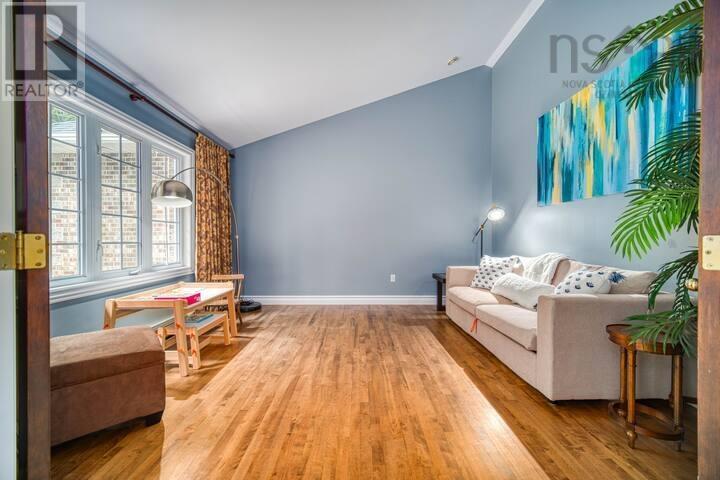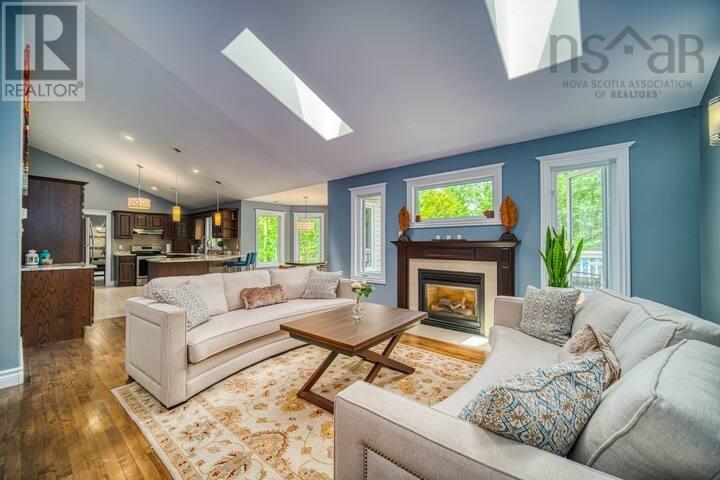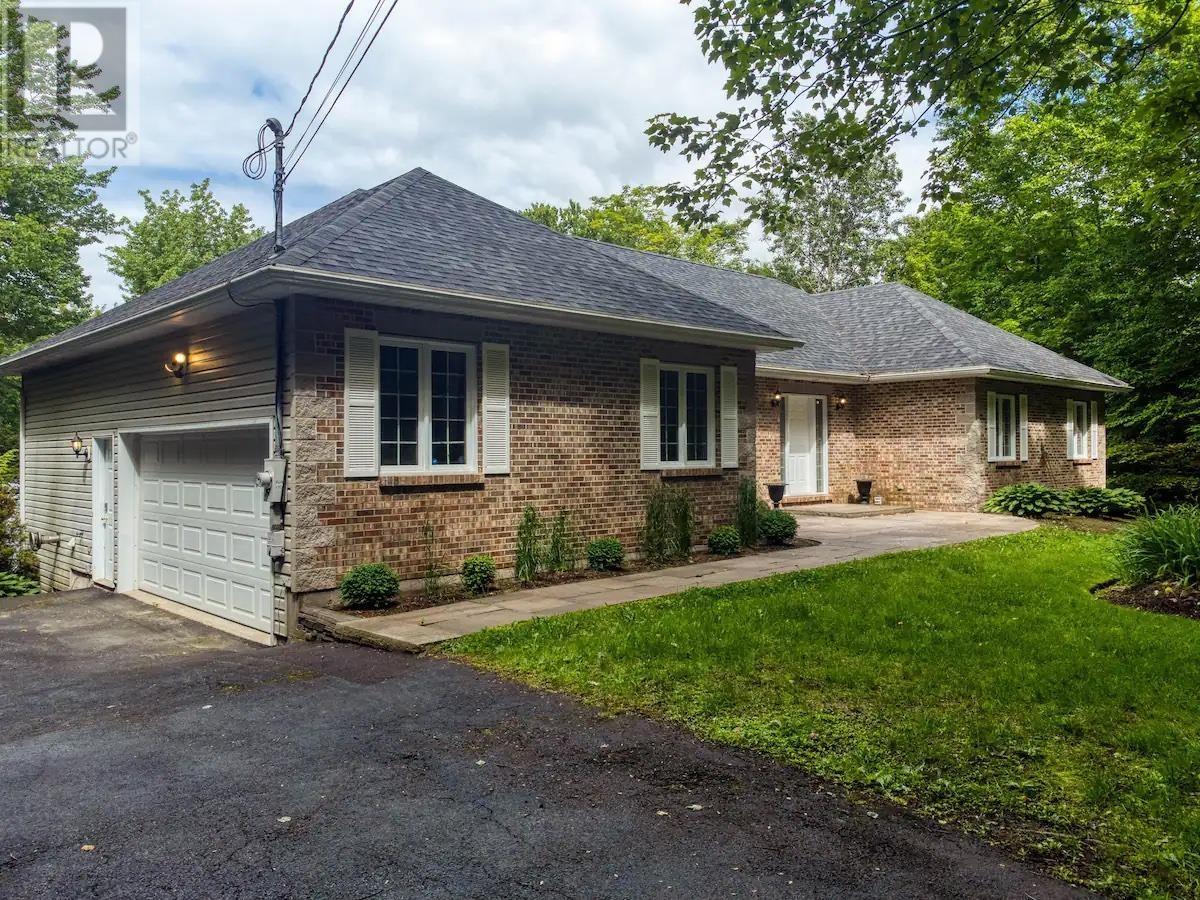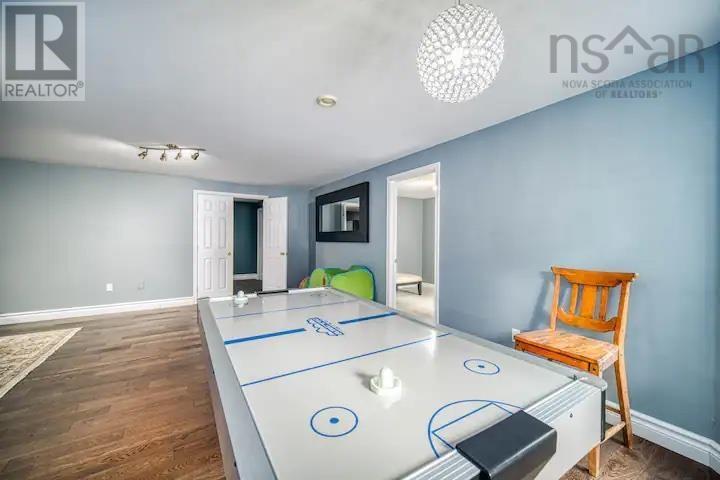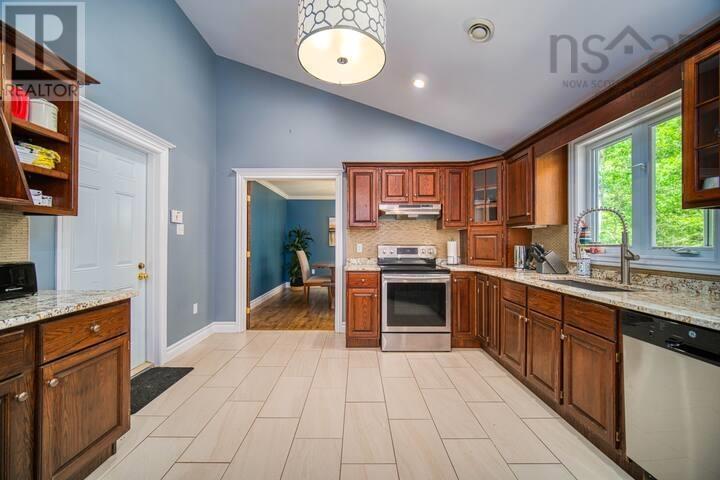4 Bedroom
4 Bathroom
Bungalow
Fireplace
Heat Pump
Waterfront On Lake
Acreage
Landscaped
$1,688,000
Welcome to this stunning lakefront property boasting 183 feet of shoreline on McCabe Lake. This exquisite executive bungalow offers over 3,900 sq/ft of meticulously upgraded living space, including 4 bedrooms and 4 baths. Every rear-facing room presents breathtaking lake views, complemented by a newly remodeled kitchen with granite countertops, new flooring throughout, and custom shower. The home is equipped with a new propane boiler, in-floor heating, ductless heat pumps, a new gym room, and a children's playroom, ensuring comfort and convenience. Step outside to find professionally designed landscaping, a newly constructed driveway leading to the water's edge, a private dock perfect for canoeing and boating, and a safe swimming area. The new walkway and fire pit with a seating area provide an ideal setting to enjoy the serene and picturesque views. Perfect for gatherings and trips, this property offers unparalleled privacy, peace, and tranquility within a small resort-like atmosphere. Enjoy the perfect blend of luxury and natural beauty in this exceptional lakefront home. (id:40687)
Property Details
|
MLS® Number
|
202411399 |
|
Property Type
|
Single Family |
|
Community Name
|
Hammonds Plains |
|
Amenities Near By
|
Golf Course, Park, Playground |
|
Community Features
|
Recreational Facilities, School Bus |
|
Features
|
Treed, Sloping |
|
Structure
|
Shed |
|
View Type
|
Lake View |
|
Water Front Type
|
Waterfront On Lake |
Building
|
Bathroom Total
|
4 |
|
Bedrooms Above Ground
|
2 |
|
Bedrooms Below Ground
|
2 |
|
Bedrooms Total
|
4 |
|
Appliances
|
Central Vacuum |
|
Architectural Style
|
Bungalow |
|
Basement Development
|
Finished |
|
Basement Type
|
Full (finished) |
|
Constructed Date
|
2000 |
|
Construction Style Attachment
|
Detached |
|
Cooling Type
|
Heat Pump |
|
Exterior Finish
|
Brick, Vinyl |
|
Fireplace Present
|
Yes |
|
Flooring Type
|
Hardwood, Tile, Vinyl Plank |
|
Foundation Type
|
Poured Concrete |
|
Stories Total
|
1 |
|
Total Finished Area
|
3948 Sqft |
|
Type
|
House |
|
Utility Water
|
Drilled Well |
Parking
Land
|
Acreage
|
Yes |
|
Land Amenities
|
Golf Course, Park, Playground |
|
Landscape Features
|
Landscaped |
|
Sewer
|
Septic System |
|
Size Irregular
|
2.1546 |
|
Size Total
|
2.1546 Ac |
|
Size Total Text
|
2.1546 Ac |
Rooms
| Level |
Type |
Length |
Width |
Dimensions |
|
Basement |
Bedroom |
|
|
13x17 |
|
Basement |
Bedroom |
|
|
16.6x13.7 |
|
Basement |
Bath (# Pieces 1-6) |
|
|
3pc |
|
Basement |
Other |
|
|
14.2x13.7(gym) |
|
Basement |
Recreational, Games Room |
|
|
16.8x21.8 |
|
Basement |
Mud Room |
|
|
9.6x12 |
|
Basement |
Bath (# Pieces 1-6) |
|
|
3pc |
|
Main Level |
Kitchen |
|
|
16x12.7 |
|
Main Level |
Dining Room |
|
|
12x12.6 |
|
Main Level |
Living Room |
|
|
12.9x13.7 |
|
Main Level |
Foyer |
|
|
8.4x6.0 |
|
Main Level |
Family Room |
|
|
15x21 |
|
Main Level |
Dining Nook |
|
|
11x8 |
|
Main Level |
Primary Bedroom |
|
|
13.9x16 |
|
Main Level |
Bedroom |
|
|
11.1x11.5 |
|
Main Level |
Ensuite (# Pieces 2-6) |
|
|
4pc |
|
Main Level |
Bath (# Pieces 1-6) |
|
|
4pc |
https://www.realtor.ca/real-estate/26934423/242-sandwick-drive-hammonds-plains-hammonds-plains





