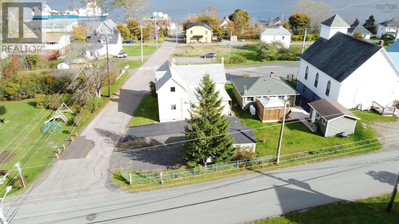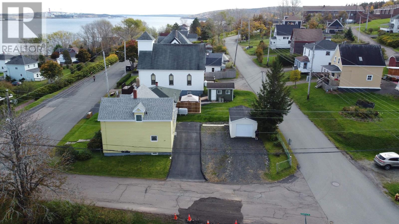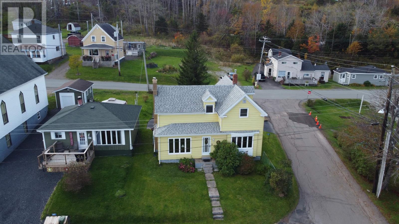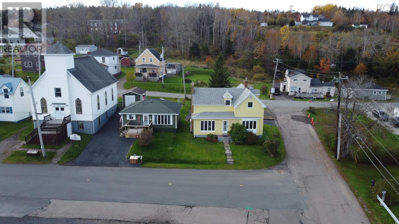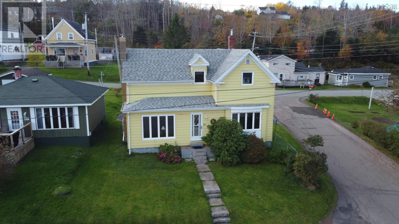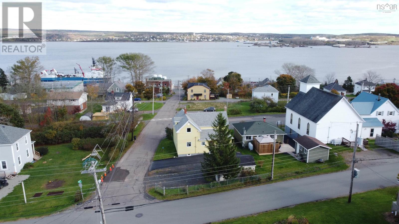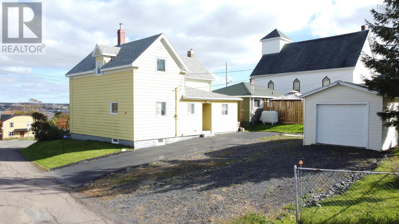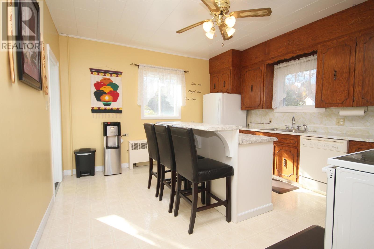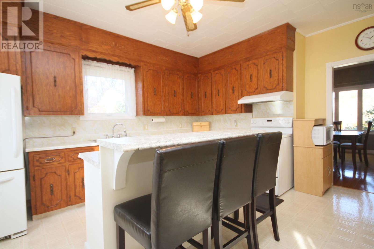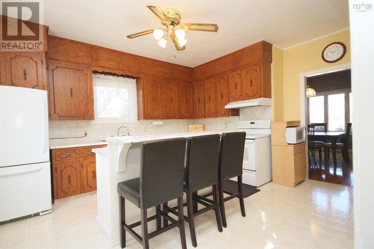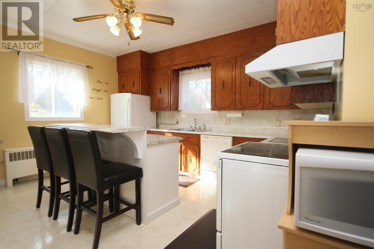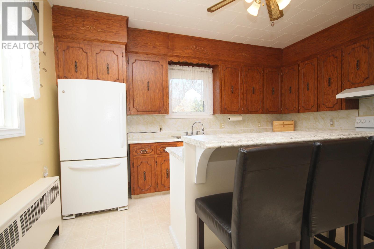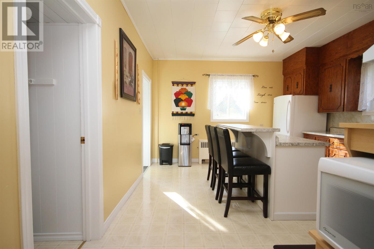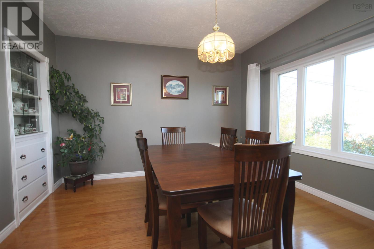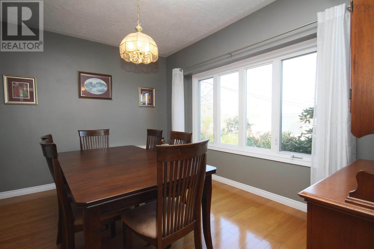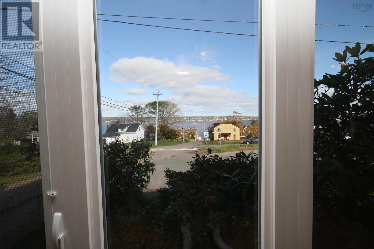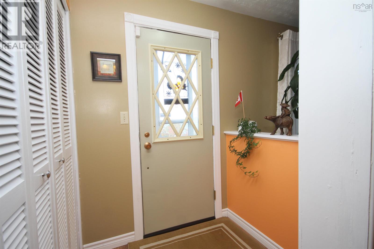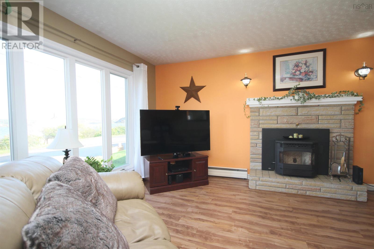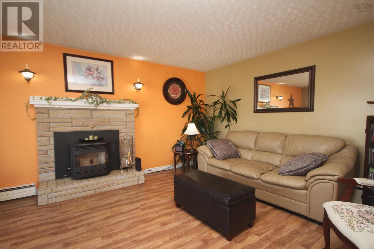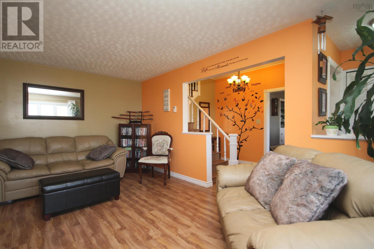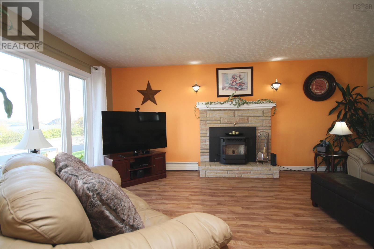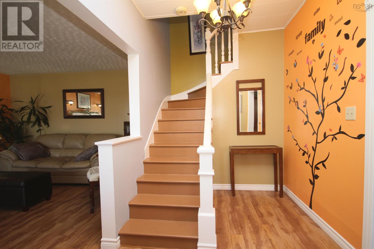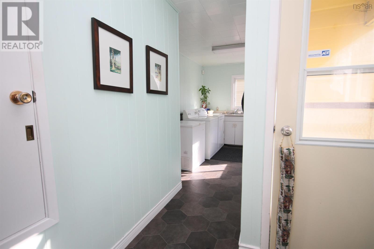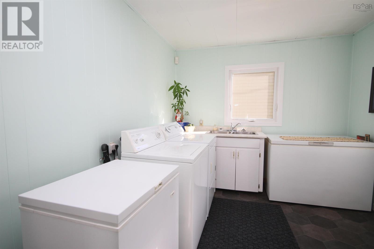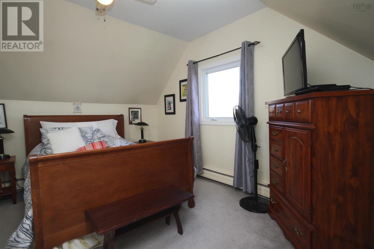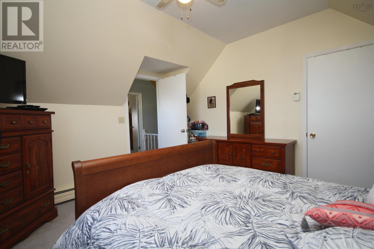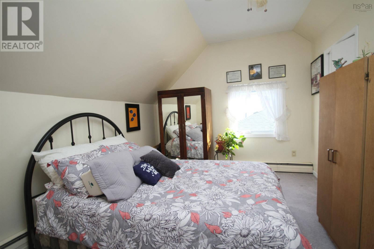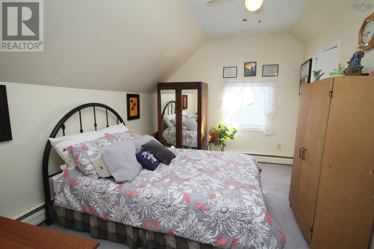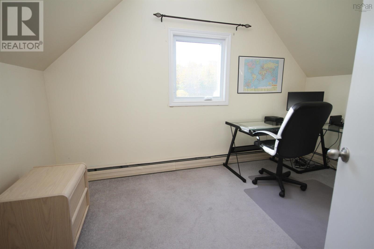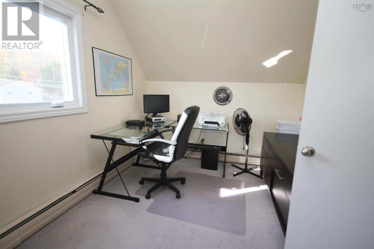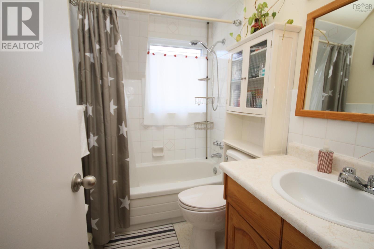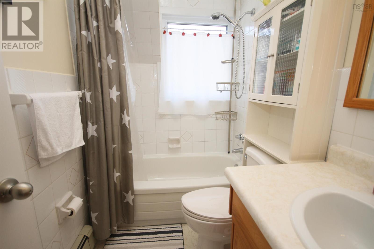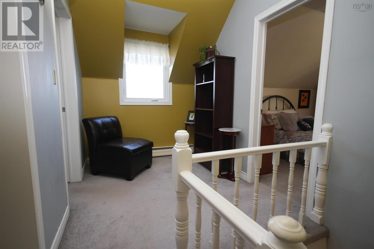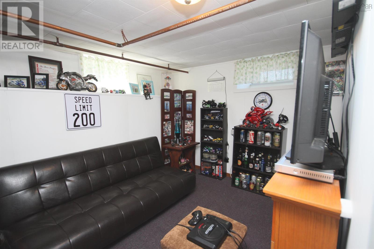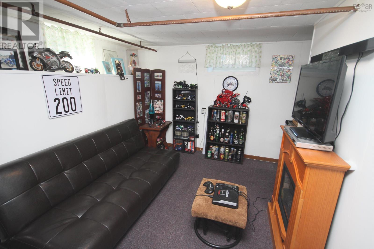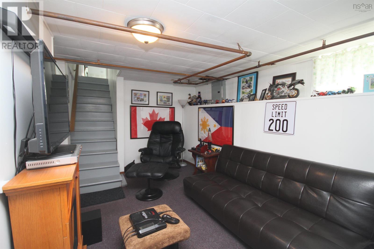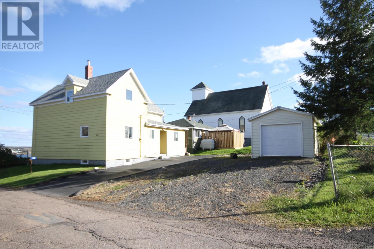3 Bedroom
1 Bathroom
Landscaped
$219,900
Nestled in the heart of the picturesque town of Mulgrave, this charming home offers a delightful blend of comfort and convenience. Enjoy ocean views of the Strait of Canso right from your doorstep. A paved driveway leads to the property, complemented by a detached garage for added convenience. The property is move-in ready with a host of desirable features. The large country kitchen, complete with an island and updated appliances, including a built-in dishwasher, is a focal point for gatherings. The separate dining room provides an elegant setting for meals, while the spacious living room, featuring a pellet stove fireplace insert, offers a cozy retreat. The main floor is designed for practical living with a main floor laundry and mudroom. The partially finished basement provides additional living space, with a recreation room and ample storage. The upper floor hosts three good-sized bedrooms, each offering a peaceful retreat, along with a sparkling four-piece bath. The roof shingles were updated approximately 2 years ago. Upgraded Fibreglass oil tank (5-6 years old) and oil-fired hot water heating. Some windows have been updated to vinyl, contributing to energy efficiency. The property's location is a standout feature, being a mere 15 minutes from Port Hawkesbury and 30 minutes from Antigonish. Residents will appreciate the proximity to various amenities, including schools, a recreation center, shopping mall, pharmacy, hospital, beaches, and more. Embrace the tranquility and convenience that this Mulgrave residence has to offer. (id:40687)
Property Details
|
MLS® Number
|
202325227 |
|
Property Type
|
Single Family |
|
Community Name
|
Mulgrave |
|
Amenities Near By
|
Golf Course, Public Transit |
|
Community Features
|
Recreational Facilities, School Bus |
|
View Type
|
Ocean View |
Building
|
Bathroom Total
|
1 |
|
Bedrooms Above Ground
|
3 |
|
Bedrooms Total
|
3 |
|
Appliances
|
Stove, Dryer, Washer, Refrigerator |
|
Basement Development
|
Partially Finished |
|
Basement Type
|
Partial (partially Finished) |
|
Construction Style Attachment
|
Detached |
|
Exterior Finish
|
Aluminum Siding |
|
Flooring Type
|
Carpeted, Hardwood, Linoleum, Tile |
|
Foundation Type
|
Concrete Block |
|
Stories Total
|
2 |
|
Total Finished Area
|
1704 Sqft |
|
Type
|
House |
|
Utility Water
|
Municipal Water |
Parking
Land
|
Acreage
|
No |
|
Land Amenities
|
Golf Course, Public Transit |
|
Landscape Features
|
Landscaped |
|
Sewer
|
Municipal Sewage System |
|
Size Irregular
|
0.1263 |
|
Size Total
|
0.1263 Ac |
|
Size Total Text
|
0.1263 Ac |
Rooms
| Level |
Type |
Length |
Width |
Dimensions |
|
Second Level |
Primary Bedroom |
|
|
13.5 x 12.4 |
|
Second Level |
Bedroom |
|
|
13.5 x 10.1 |
|
Second Level |
Bedroom |
|
|
13.3 x 9 |
|
Second Level |
Bath (# Pieces 1-6) |
|
|
7.10 x 4.11 |
|
Basement |
Recreational, Games Room |
|
|
14.1 x 9.10 |
|
Main Level |
Kitchen |
|
|
13.3 x 15.7 |
|
Main Level |
Dining Room |
|
|
13.3 x 12.10 |
|
Main Level |
Living Room |
|
|
13.4 x 18.3 |
|
Main Level |
Laundry Room |
|
|
12 x 9.6 |
|
Main Level |
Mud Room |
|
|
8.9 x 6.9 |
https://www.realtor.ca/real-estate/26343106/24-stafford-street-mulgrave-mulgrave

