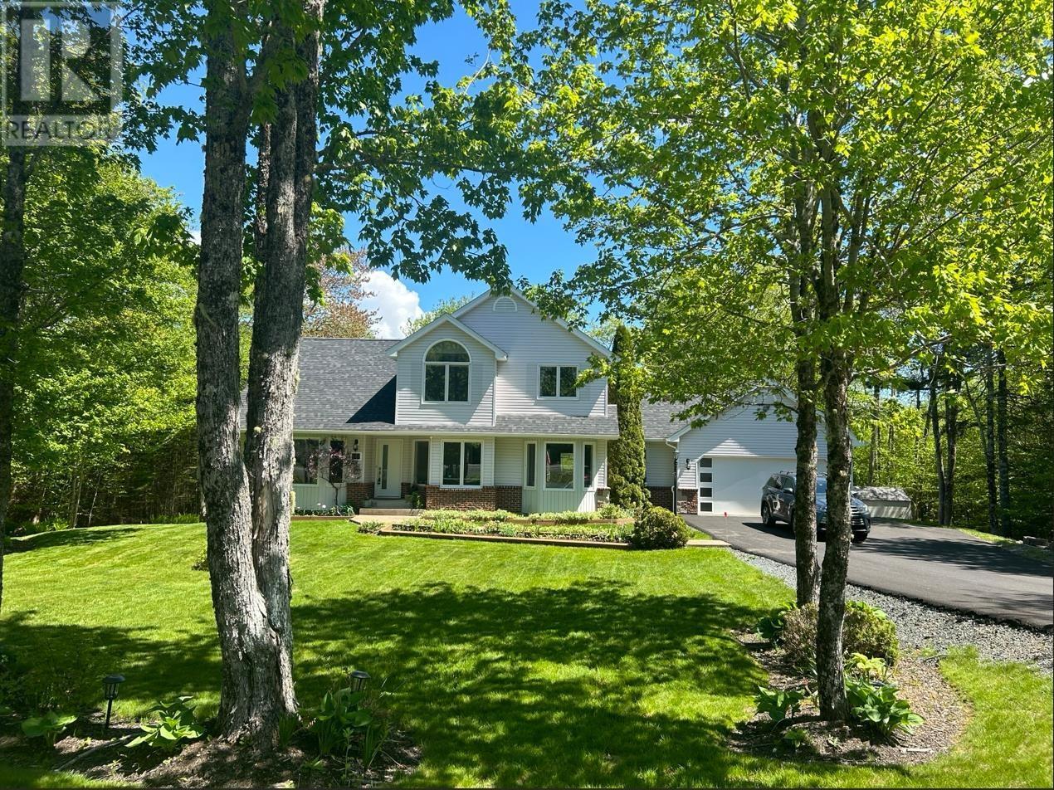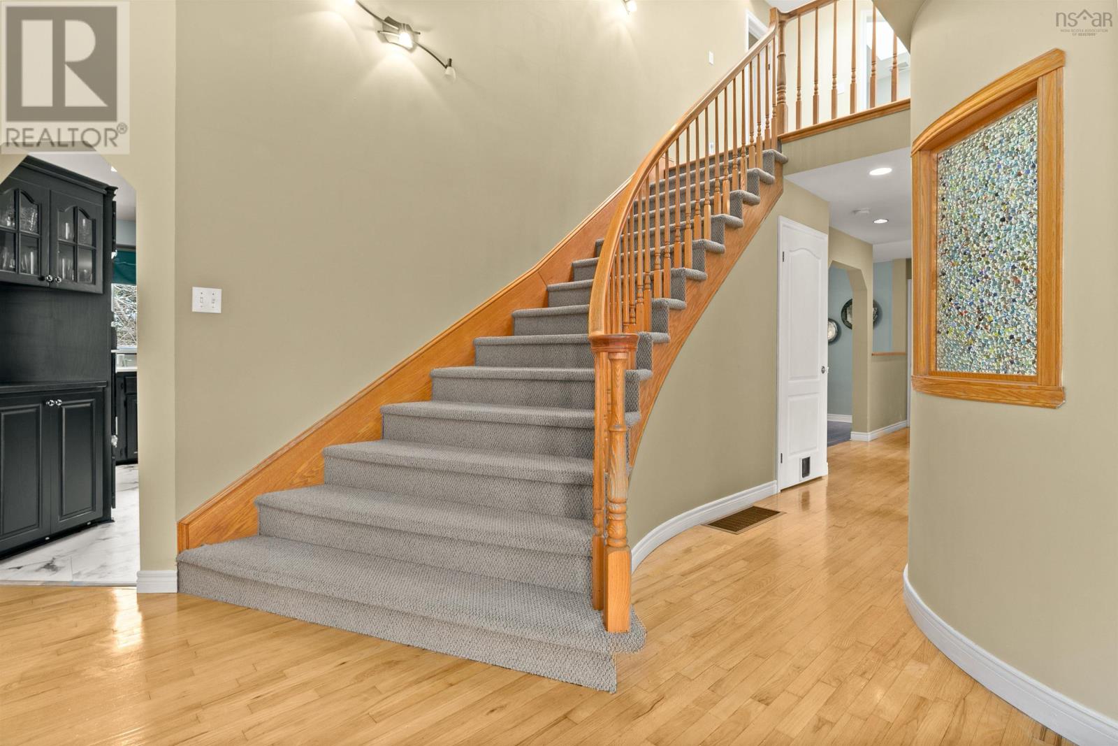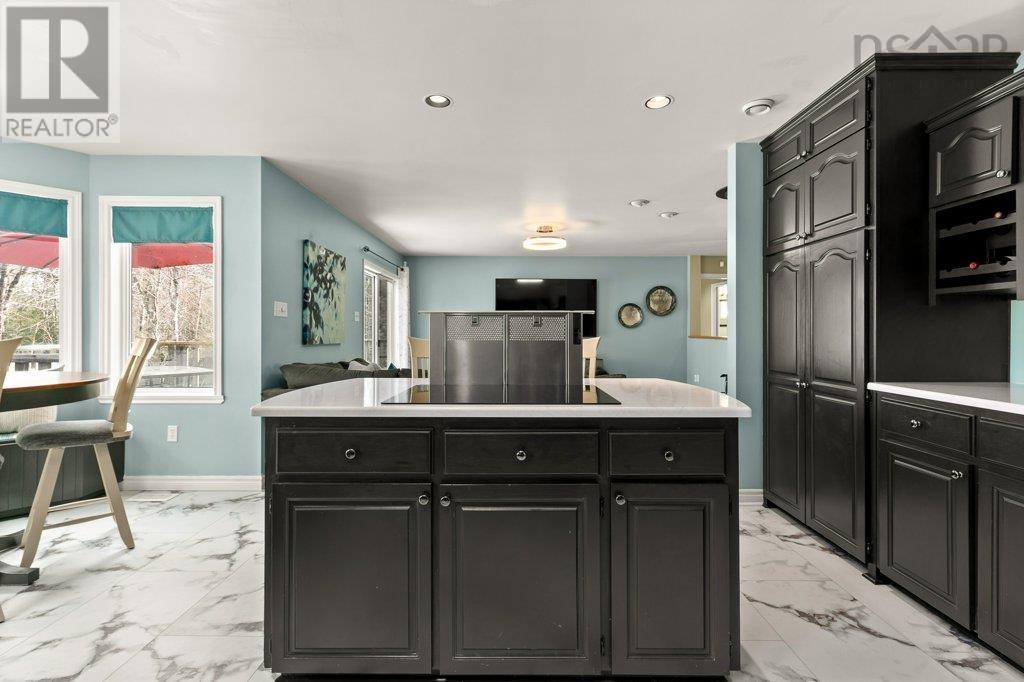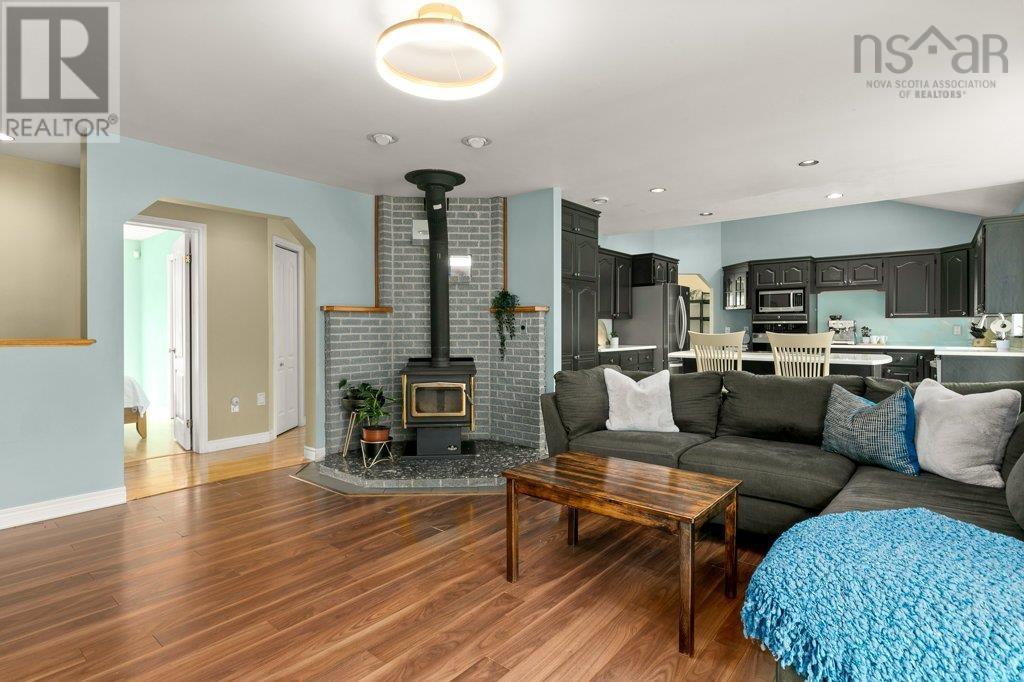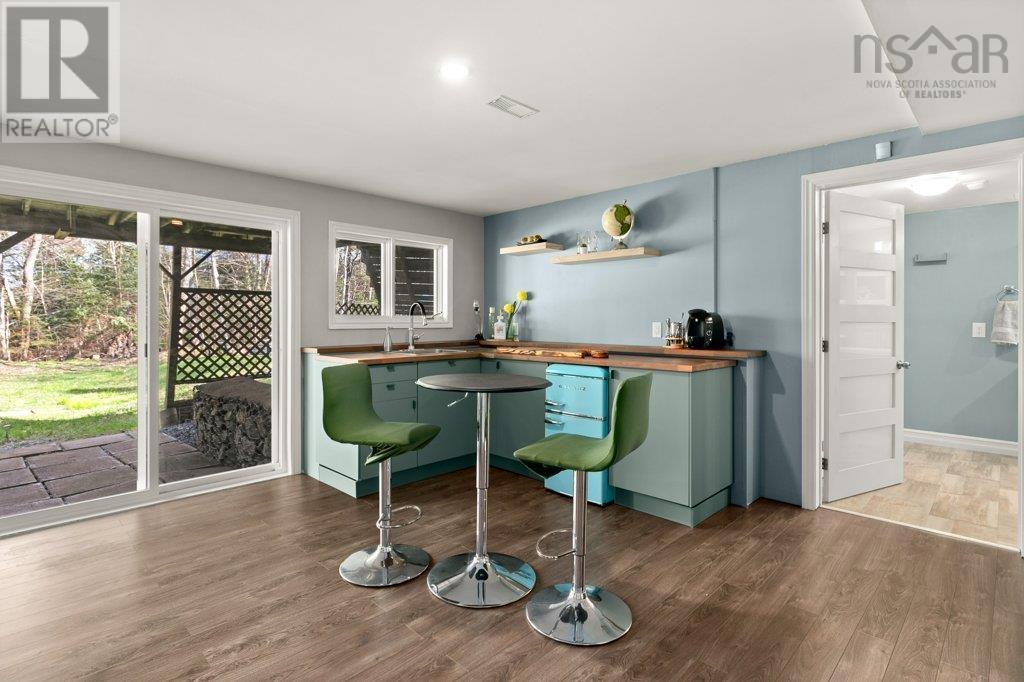5 Bedroom
4 Bathroom
Central Air Conditioning, Heat Pump
Acreage
Landscaped
$999,900
Exceptionally designed home in sought-after Kingswood, walking distance to the elementary school. Perfect for large or extended families, this residence offers ample room and thoughtful updates, including fully ducted electric heating and cooling, new septic just completed (July'24), fully finished lower level, several new windows and doors. The main floor features a fantastic open-concept living and dining area with vaulted ceilings. Nicely updated eat-in kitchen is equipped with a modern cook island, quartz countertops, and plenty of storage, opening to the family room with a wood stove. Also on the main floor is a private office, a bedroom, the laundry room, a powder room and direct entry to the garage. Upstairs, the private primary bedroom has an ensuite & walk-in closet. Two more bedrooms and the main bathroom complete this level. Expansive lower level includes another bedroom/office (newly installed egress window), a rec room, a large wet bar, a gym or theatre room, a spa like bath, and more storage space. The walkout enhances indoor-outdoor flow and allows for easy conversion to a second suite .Two decks off the main floor overlook the private treed yard. The built-in garage and freshly paved driveway offer excellent parking, storage, and workshop space. This home is ready for a new family to create lasting memories. (id:40687)
Property Details
|
MLS® Number
|
202409978 |
|
Property Type
|
Single Family |
|
Community Name
|
Hammonds Plains |
|
Amenities Near By
|
Golf Course, Park, Playground, Public Transit, Shopping, Place Of Worship |
|
Community Features
|
Recreational Facilities, School Bus |
Building
|
Bathroom Total
|
4 |
|
Bedrooms Above Ground
|
4 |
|
Bedrooms Below Ground
|
1 |
|
Bedrooms Total
|
5 |
|
Appliances
|
Central Vacuum, Cooktop - Electric, Oven, Dishwasher, Dryer, Washer, Refrigerator |
|
Constructed Date
|
1991 |
|
Construction Style Attachment
|
Detached |
|
Cooling Type
|
Central Air Conditioning, Heat Pump |
|
Exterior Finish
|
Stone, Vinyl |
|
Flooring Type
|
Carpeted, Ceramic Tile, Hardwood, Laminate, Tile |
|
Foundation Type
|
Poured Concrete |
|
Half Bath Total
|
1 |
|
Stories Total
|
2 |
|
Total Finished Area
|
3931 Sqft |
|
Type
|
House |
|
Utility Water
|
Municipal Water |
Parking
Land
|
Acreage
|
Yes |
|
Land Amenities
|
Golf Course, Park, Playground, Public Transit, Shopping, Place Of Worship |
|
Landscape Features
|
Landscaped |
|
Sewer
|
Septic System |
|
Size Irregular
|
1.1482 |
|
Size Total
|
1.1482 Ac |
|
Size Total Text
|
1.1482 Ac |
Rooms
| Level |
Type |
Length |
Width |
Dimensions |
|
Second Level |
Primary Bedroom |
|
|
19.10x14.3 |
|
Second Level |
Ensuite (# Pieces 2-6) |
|
|
4 piece |
|
Second Level |
Bedroom |
|
|
11.7x9.11 |
|
Second Level |
Bedroom |
|
|
9.7x9.11 |
|
Second Level |
Bath (# Pieces 1-6) |
|
|
4 piece |
|
Basement |
Recreational, Games Room |
|
|
21.11x23.11 |
|
Basement |
Bedroom |
|
|
14.6x9.4 |
|
Basement |
Media |
|
|
14.4x12.3 |
|
Basement |
Bath (# Pieces 1-6) |
|
|
4 piece |
|
Basement |
Storage |
|
|
10.7x9.11 |
|
Basement |
Other |
|
|
15.6x6.5 |
|
Main Level |
Living Room |
|
|
21.10x15.10 |
|
Main Level |
Dining Room |
|
|
11x10.2 |
|
Main Level |
Kitchen |
|
|
13.5x15.4 |
|
Main Level |
Dining Nook |
|
|
6.5x8 |
|
Main Level |
Family Room |
|
|
15.9x15.1 |
|
Main Level |
Den |
|
|
11.5x12.4 |
|
Main Level |
Bedroom |
|
|
13.2x10.1 |
|
Main Level |
Bath (# Pieces 1-6) |
|
|
2 piece |
|
Main Level |
Laundry Room |
|
|
8.2x9 |
https://www.realtor.ca/real-estate/26875607/24-brenda-drive-hammonds-plains-hammonds-plains

