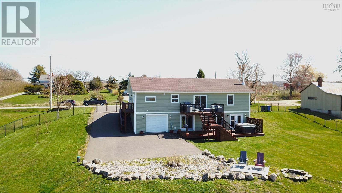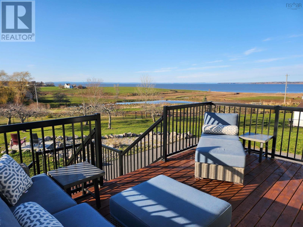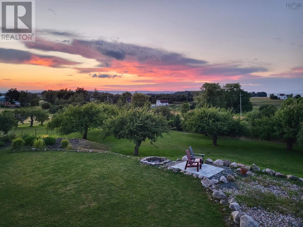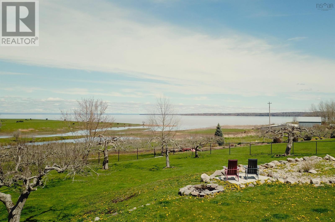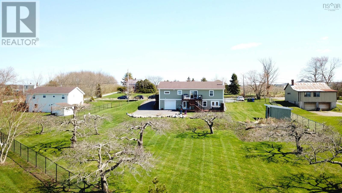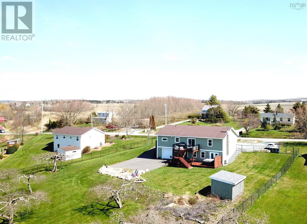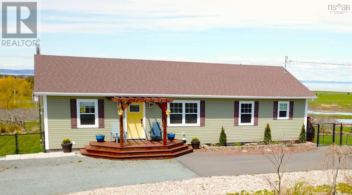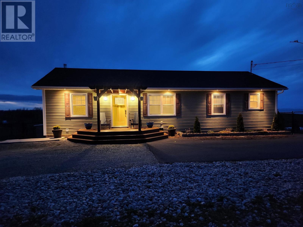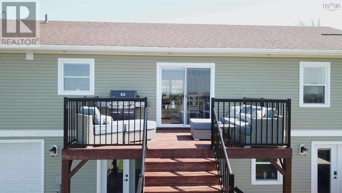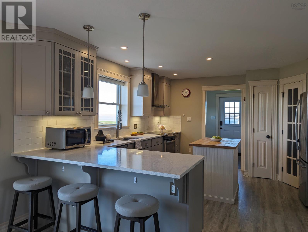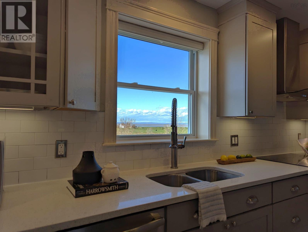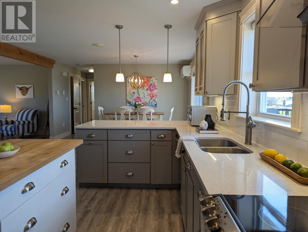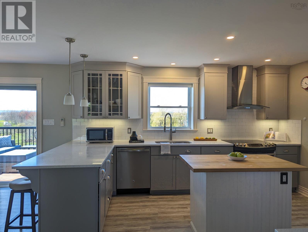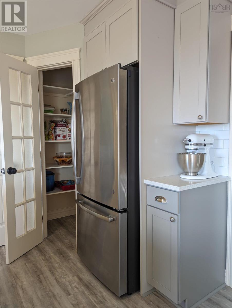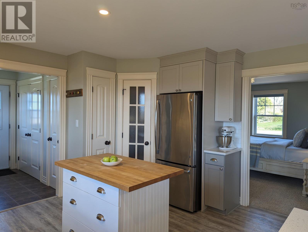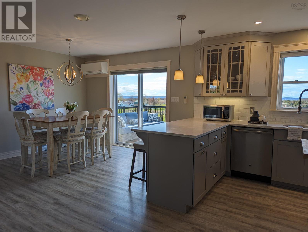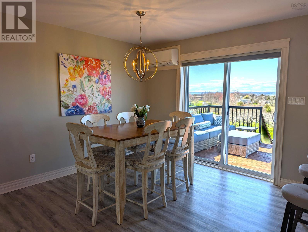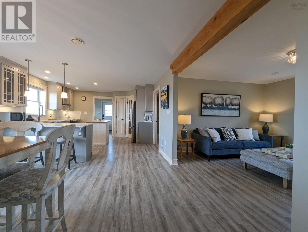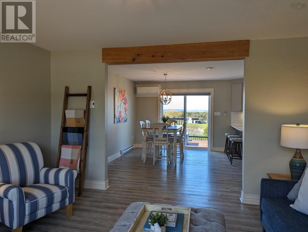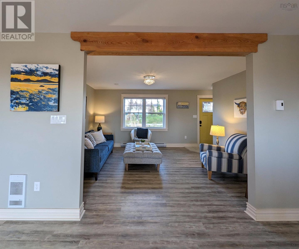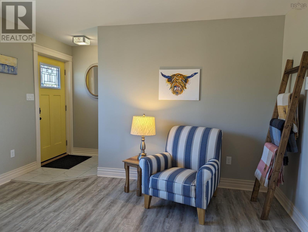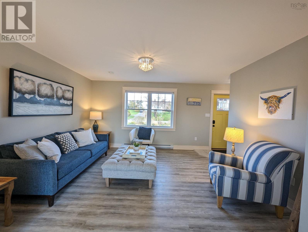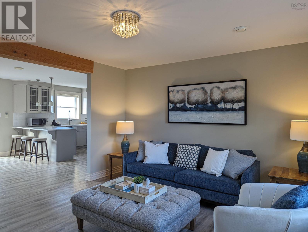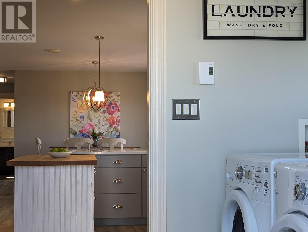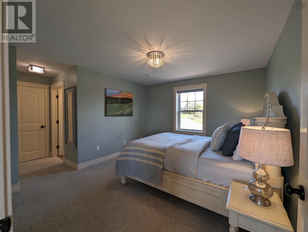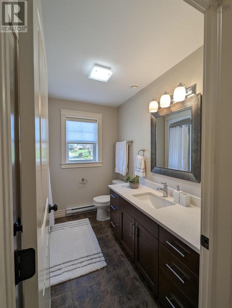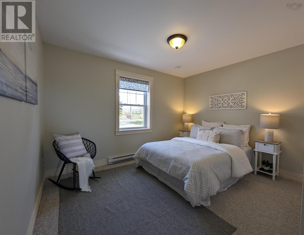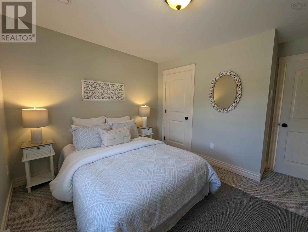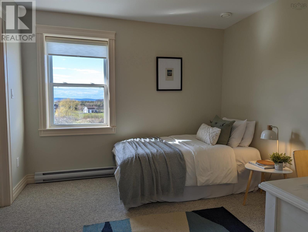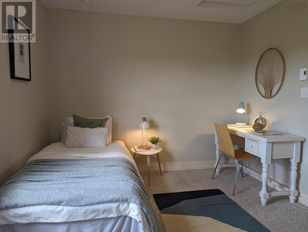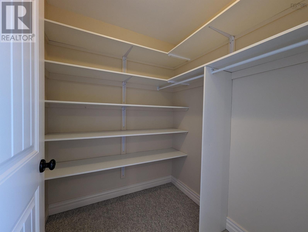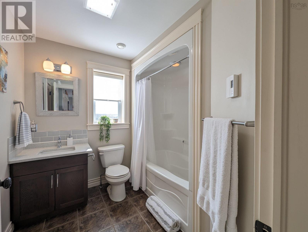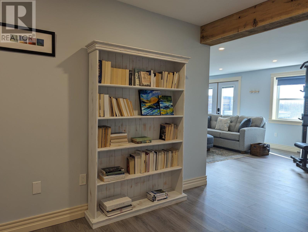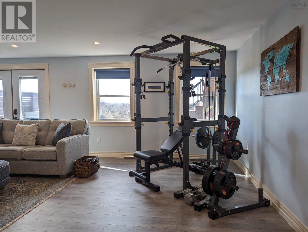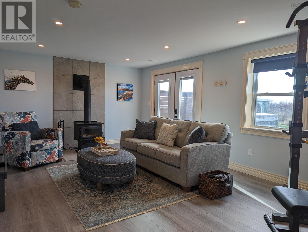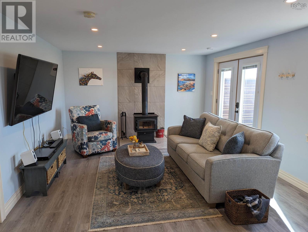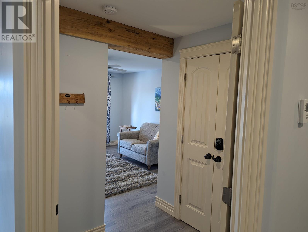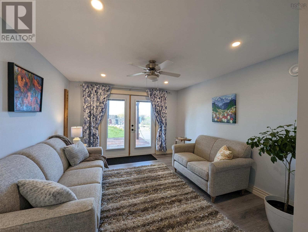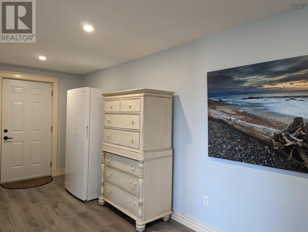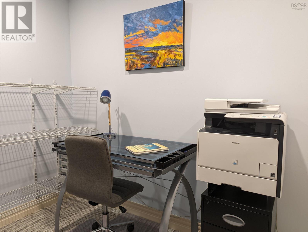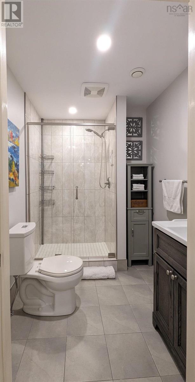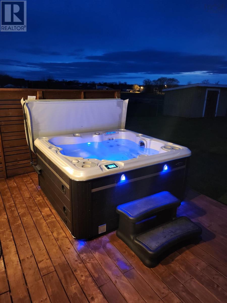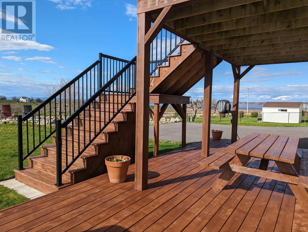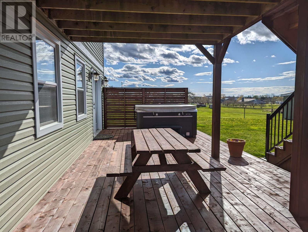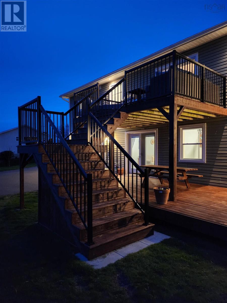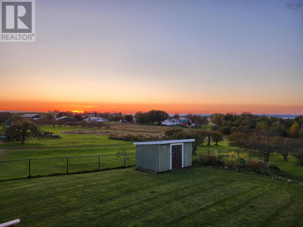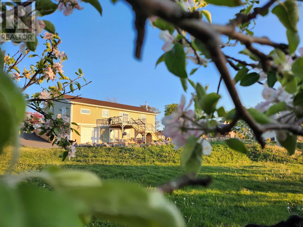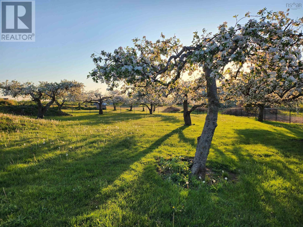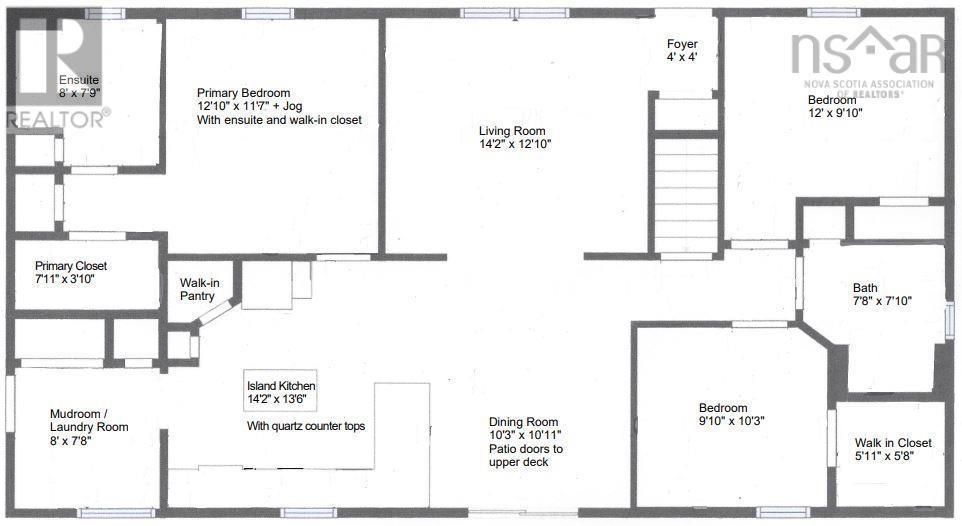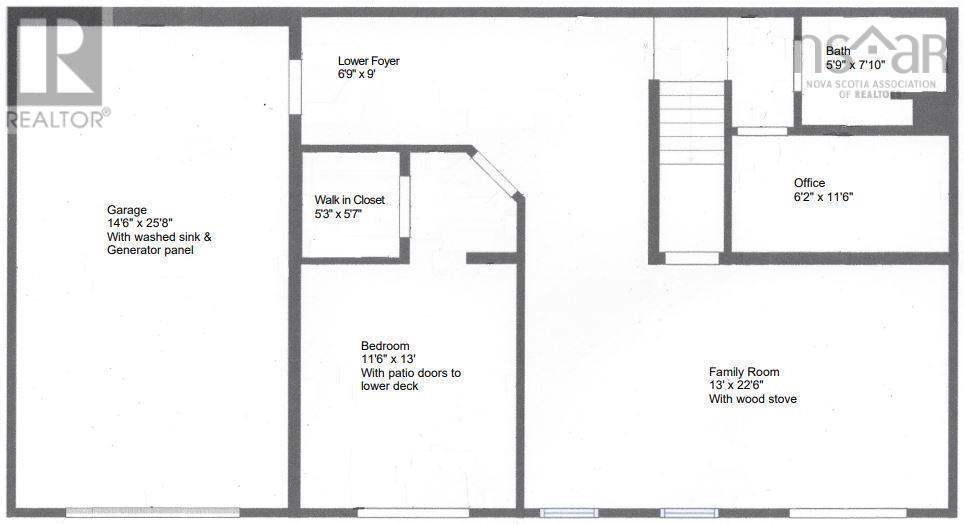4 Bedroom
3 Bathroom
Character
Heat Pump
Landscaped
$788,850
Welcome to 239 Bluff Road, a picturesque retreat boasting expansive water views and a community of great neighbours. Stroll through your very own apple, pear and peach orchard while experiencing National Geographic unfold in real time. Watch eagles, ducks, geese, herons, and more, flock to the adjacent salt marsh. Sit back and be mesmerized by the aerial ballet of piping plovers and sweet sounds of songbirds. Enjoy incredible views while sipping a glass of local wine from one of the many wineries surrounding this ocean-view gem. A stone?s throw from both Penny Beach and Avonport Beach, explore miles of shoreline to your heart?s content. The open concept living space draws you to the gourmet island kitchen, complete with pantry, breakfast bar, and dining room with patio doors to upper deck. This charming bungalow features 4 bedrooms, 3 walk-in closets, 3 full baths, and main floor laundry, offering a perfect blend of comfort and convenience. The walkout basement leads you to the fully fenced backyard, a haven for kids, pets, and those who love to entertain. The decks are perfect vantage points to witness the ever-changing tides and gorgeous sunsets while soaking in your private hot tub. This home offers over 2,500 sq.ft of tastefully decorated finished space, as well as an attached garage. Enjoy all the area has to offer, including restaurants, shopping, golfing, vineyards, orchards and the wild guinea hens. This is more than a house; it's a lifestyle waiting to be embraced. Ask for your digital brochure today! (id:40687)
Property Details
|
MLS® Number
|
202409936 |
|
Property Type
|
Single Family |
|
Community Name
|
Avonport |
|
Amenities Near By
|
Shopping, Place Of Worship, Beach |
|
Community Features
|
School Bus |
|
Features
|
Treed, Sloping, Balcony |
|
Structure
|
Shed |
|
View Type
|
View Of Water |
Building
|
Bathroom Total
|
3 |
|
Bedrooms Above Ground
|
3 |
|
Bedrooms Below Ground
|
1 |
|
Bedrooms Total
|
4 |
|
Appliances
|
Stove, Dishwasher, Dryer - Electric, Washer, Refrigerator, Water Purifier, Water Softener |
|
Architectural Style
|
Character |
|
Basement Development
|
Finished |
|
Basement Features
|
Walk Out |
|
Basement Type
|
Full (finished) |
|
Constructed Date
|
2013 |
|
Construction Style Attachment
|
Detached |
|
Cooling Type
|
Heat Pump |
|
Exterior Finish
|
Vinyl |
|
Flooring Type
|
Carpeted, Ceramic Tile |
|
Foundation Type
|
Poured Concrete |
|
Stories Total
|
1 |
|
Total Finished Area
|
2560 Sqft |
|
Type
|
House |
|
Utility Water
|
Drilled Well |
Parking
|
Garage
|
|
|
Attached Garage
|
|
|
Gravel
|
|
|
Parking Space(s)
|
|
Land
|
Acreage
|
No |
|
Land Amenities
|
Shopping, Place Of Worship, Beach |
|
Landscape Features
|
Landscaped |
|
Sewer
|
Municipal Sewage System |
|
Size Irregular
|
0.8266 |
|
Size Total
|
0.8266 Ac |
|
Size Total Text
|
0.8266 Ac |
Rooms
| Level |
Type |
Length |
Width |
Dimensions |
|
Lower Level |
Bedroom |
|
|
11.6 x 13 |
|
Lower Level |
Family Room |
|
|
22.6 x 13 |
|
Lower Level |
Den |
|
|
6.2 x 11.6 |
|
Lower Level |
Bath (# Pieces 1-6) |
|
|
5.9 x 7.10 |
|
Lower Level |
Other |
|
|
6.9 x 9 |
|
Lower Level |
Other |
|
|
14.6 x 25.8 - Garage |
|
Main Level |
Kitchen |
|
|
14.4 x 13.6 |
|
Main Level |
Dining Room |
|
|
10.3 x 10.11 |
|
Main Level |
Living Room |
|
|
14.2 x 12.10 |
|
Main Level |
Primary Bedroom |
|
|
12.10 x 11.7+ jog |
|
Main Level |
Ensuite (# Pieces 2-6) |
|
|
8 x 7.9 |
|
Main Level |
Bedroom |
|
|
12 x 9.10 |
|
Main Level |
Bedroom |
|
|
9.10 x 10.3+WI |
|
Main Level |
Laundry Room |
|
|
8 x 7.8 |
|
Main Level |
Foyer |
|
|
4 x 4 |
|
Main Level |
Bath (# Pieces 1-6) |
|
|
7.8 x 7.10 |
https://www.realtor.ca/real-estate/26872792/239-bluff-road-avonport-avonport

