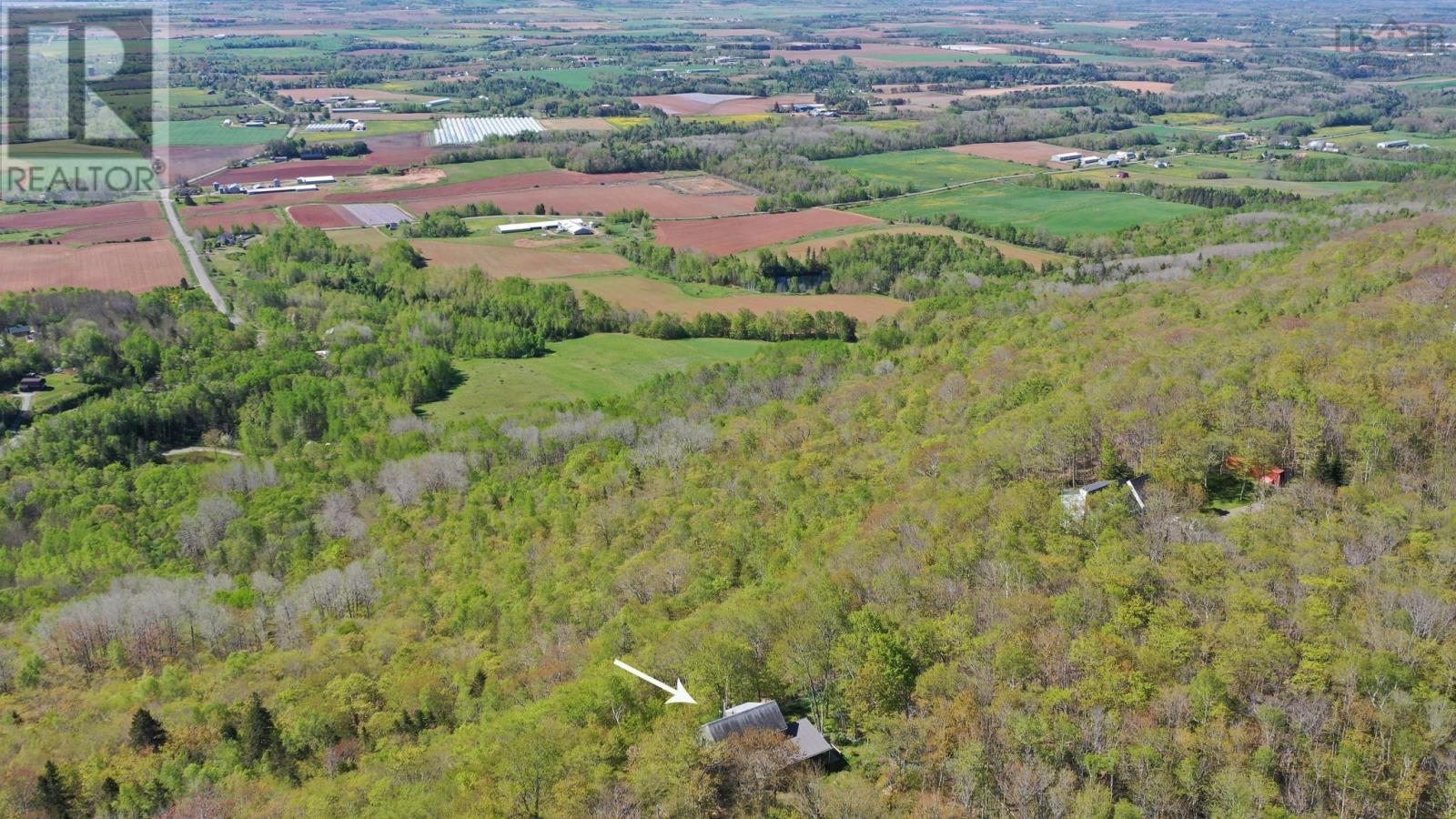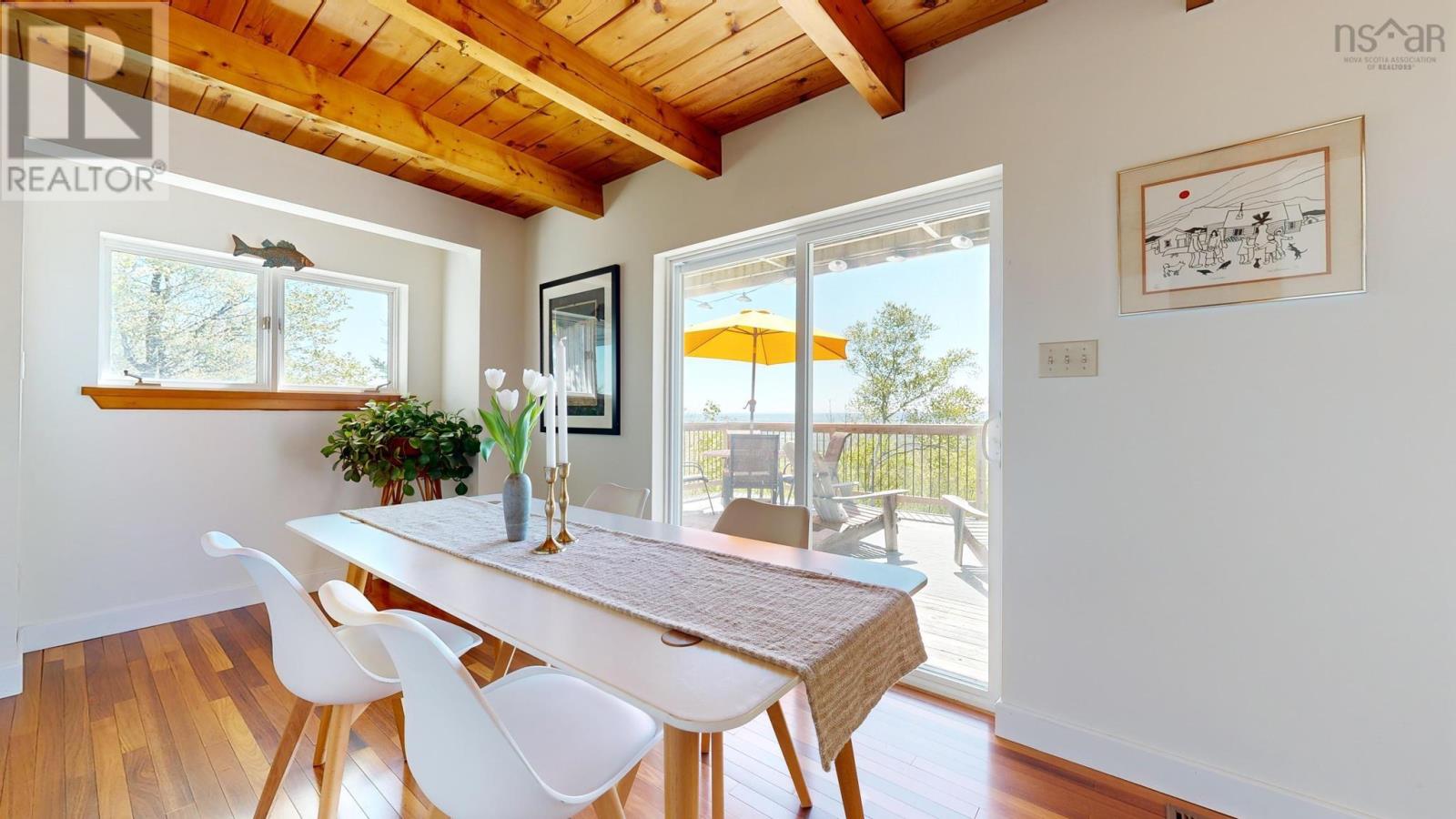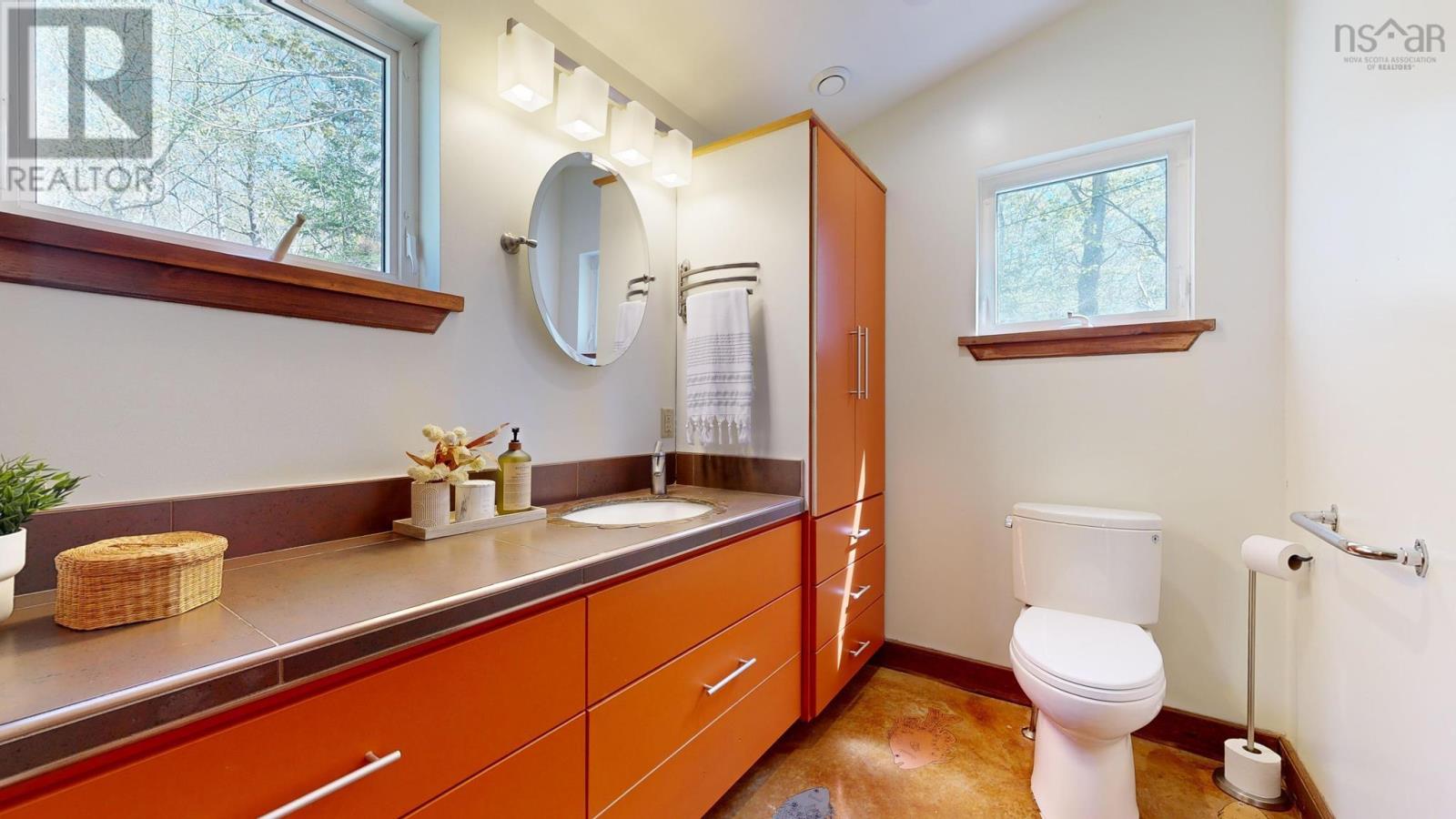4 Bedroom
4 Bathroom
Wall Unit, Heat Pump
Acreage
Partially Landscaped
$785,000
Stunning, panoramic, Annapolis Valley and Minas Basin views define this Heritage Homes estate situated on the North Mountain above Canning - this 4 bedroom, 3.5 bath home sits on the bluff on 28 gorgeous acres. Utilizing the layout of the home, multiple decks and walk-out lower level, each key space benefits from the gorgeous view- primary bedroom, living room, dining room, additional bedrooms! Primary on the main level with its own deck, ensuite with zero-threshold shower, walk-in closet, and even a private entrance. Walls are double thick, plenty of storage, wired for generator. Woodstove in the living room, and an enclosed lean-to on the lower level for wood storage, extensive gardens and raised beds, and detached 2 car garage. Privacy from the roadway (public road with high priority for plowing) and set back on its land creates a secluded retreat in the woods that opens onto the south-facing view. Cumaru Brazilian hardwood floors, copper spindles on the decks, vernal pond, heat pumps, ample trees on property that can be tapped to make your own syrup, and extensive French drains. Remote living and privacy only 20 minutes from shops in New Minas or 101 Highway access. (id:40687)
Property Details
|
MLS® Number
|
202411272 |
|
Property Type
|
Single Family |
|
Community Name
|
Arlington |
|
Amenities Near By
|
Place Of Worship |
|
Community Features
|
School Bus |
|
Features
|
Treed, Sloping, Balcony |
|
View Type
|
View Of Water |
Building
|
Bathroom Total
|
4 |
|
Bedrooms Above Ground
|
4 |
|
Bedrooms Total
|
4 |
|
Appliances
|
Range - Electric, Dishwasher, Dryer - Electric, Washer, Freezer, Refrigerator |
|
Basement Development
|
Finished |
|
Basement Features
|
Walk Out |
|
Basement Type
|
Full (finished) |
|
Constructed Date
|
1989 |
|
Construction Style Attachment
|
Detached |
|
Cooling Type
|
Wall Unit, Heat Pump |
|
Exterior Finish
|
Wood Siding |
|
Flooring Type
|
Carpeted, Concrete, Hardwood |
|
Foundation Type
|
Poured Concrete |
|
Half Bath Total
|
1 |
|
Stories Total
|
2 |
|
Total Finished Area
|
2496 Sqft |
|
Type
|
House |
|
Utility Water
|
Well |
Parking
|
Garage
|
|
|
Detached Garage
|
|
|
Gravel
|
|
Land
|
Acreage
|
Yes |
|
Land Amenities
|
Place Of Worship |
|
Landscape Features
|
Partially Landscaped |
|
Sewer
|
Septic System |
|
Size Irregular
|
28 |
|
Size Total
|
28 Ac |
|
Size Total Text
|
28 Ac |
Rooms
| Level |
Type |
Length |
Width |
Dimensions |
|
Second Level |
Den |
|
|
16.2 x 20.3 |
|
Second Level |
Bedroom |
|
|
16.6 x 12.3 |
|
Second Level |
Bath (# Pieces 1-6) |
|
|
8. x 8.7 - 4pc |
|
Lower Level |
Den |
|
|
15.8 x 9.7 |
|
Lower Level |
Bedroom |
|
|
10.2 x 12.7 |
|
Lower Level |
Bedroom |
|
|
12.2 x 9.10 |
|
Lower Level |
Bath (# Pieces 1-6) |
|
|
7.11 x 8.7 - 3pc |
|
Main Level |
Foyer |
|
|
8.6 x 7.2 |
|
Main Level |
Kitchen |
|
|
10.7 x 17.5 |
|
Main Level |
Dining Room |
|
|
7.11 x 14.11 |
|
Main Level |
Living Room |
|
|
16.2 x 20 |
|
Main Level |
Other |
|
|
8. x 6.1 - Hall |
|
Main Level |
Bath (# Pieces 1-6) |
|
|
4.7 x 3.9 - 2pc |
|
Main Level |
Other |
|
|
7.5 x 18.10 - side entry |
|
Main Level |
Primary Bedroom |
|
|
14. x 13.9 |
|
Main Level |
Ensuite (# Pieces 2-6) |
|
|
6.1 x 12 |
|
Main Level |
Other |
|
|
8.9 x 6.4 WIC |
https://www.realtor.ca/real-estate/26928163/2340-gospel-road-arlington-arlington

















































