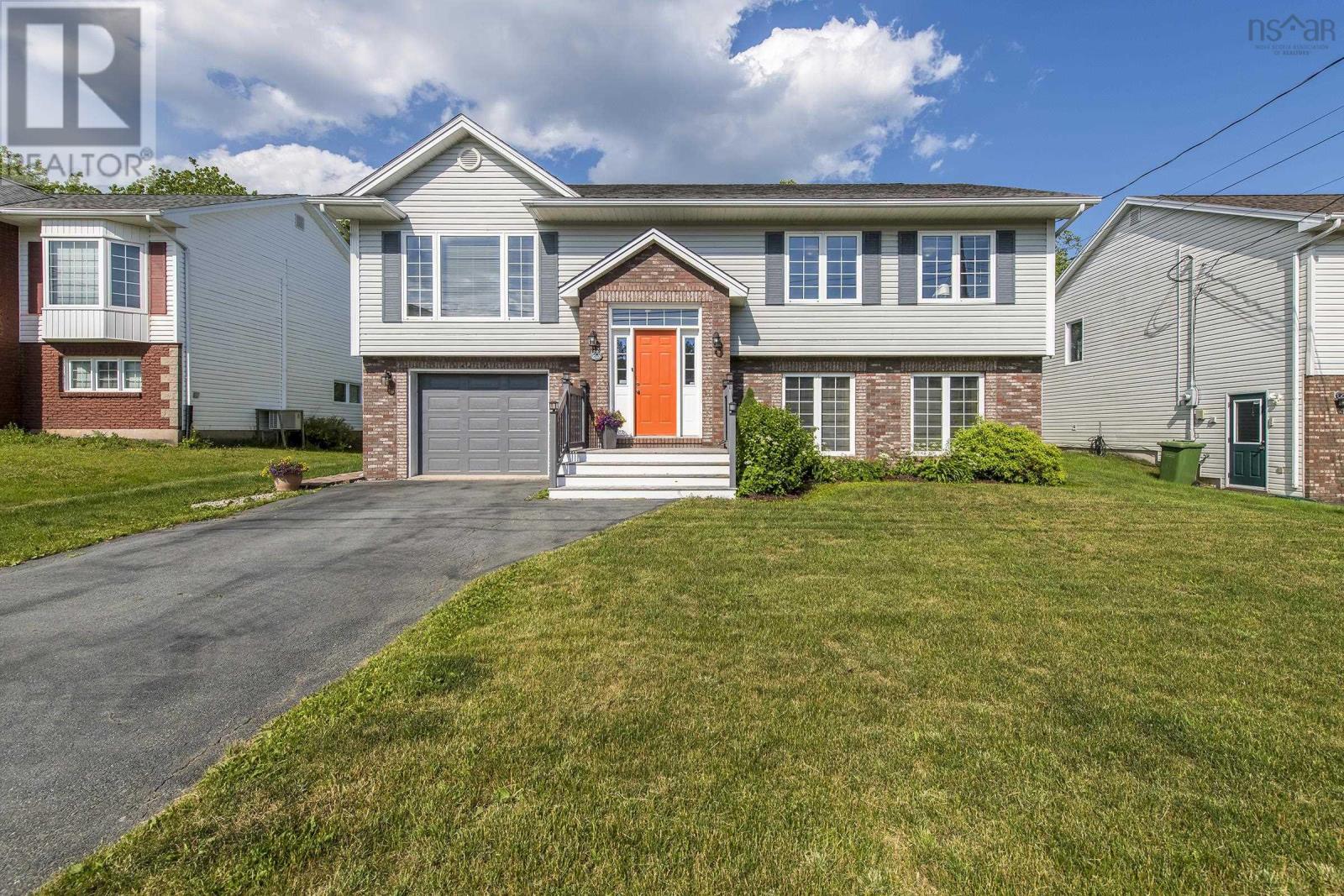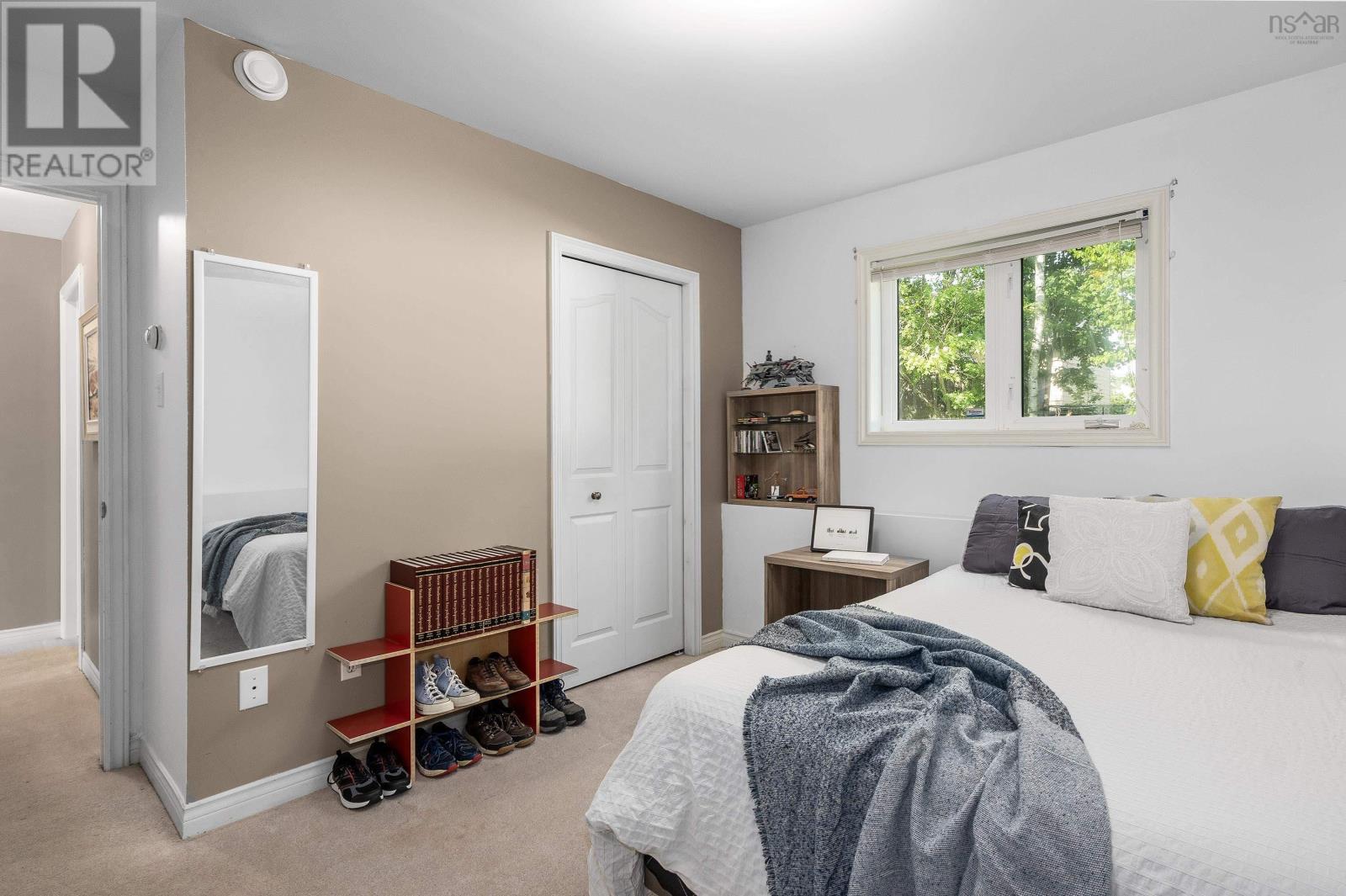4 Bedroom
2 Bathroom
Landscaped
$529,900
Discover this beautifully maintained 4-bedroom home nestled in a desirable family neighbourhood. The upper level features a fully renovated kitchen with elegant quartz countertops and brand-new stainless steel appliances. It opens into a spacious living room, a formal dining room adorned with charming wainscoting, three comfortable bedrooms, and a large bathroom. The lower level, illuminated by large above-grade windows, offers a generous family room, a dedicated office space, a 3-piece bathroom, laundry and a 4th bedroom that?s ideal for extended family or teenagers. Step outside to enjoy the private, level yard?perfect for outdoor activities and relaxation. This home is conveniently located close to schools, parks, bus routes, and various amenities, making it an ideal choice for families seeking comfort and convenience. (id:40687)
Property Details
|
MLS® Number
|
202414775 |
|
Property Type
|
Single Family |
|
Community Name
|
Cole Harbour |
|
Amenities Near By
|
Park, Playground, Public Transit, Shopping |
|
Community Features
|
Recreational Facilities |
Building
|
Bathroom Total
|
2 |
|
Bedrooms Above Ground
|
3 |
|
Bedrooms Below Ground
|
1 |
|
Bedrooms Total
|
4 |
|
Appliances
|
Stove, Dishwasher, Microwave Range Hood Combo, Refrigerator |
|
Basement Features
|
Walk Out |
|
Basement Type
|
Full |
|
Constructed Date
|
1995 |
|
Construction Style Attachment
|
Detached |
|
Exterior Finish
|
Vinyl |
|
Flooring Type
|
Carpeted, Hardwood, Tile, Vinyl Plank |
|
Foundation Type
|
Poured Concrete |
|
Stories Total
|
1 |
|
Total Finished Area
|
2192 Sqft |
|
Type
|
House |
|
Utility Water
|
Municipal Water |
Parking
Land
|
Acreage
|
No |
|
Land Amenities
|
Park, Playground, Public Transit, Shopping |
|
Landscape Features
|
Landscaped |
|
Sewer
|
Municipal Sewage System |
|
Size Irregular
|
0.1405 |
|
Size Total
|
0.1405 Ac |
|
Size Total Text
|
0.1405 Ac |
Rooms
| Level |
Type |
Length |
Width |
Dimensions |
|
Basement |
Recreational, Games Room |
|
|
19.9 x 13.11 |
|
Basement |
Bedroom |
|
|
11.7 x 11.3 |
|
Basement |
Den |
|
|
8. x 7.9 |
|
Basement |
Bath (# Pieces 1-6) |
|
|
7. x 5.6 |
|
Basement |
Laundry Room |
|
|
Laundry |
|
Basement |
Utility Room |
|
|
10.4 x 4.10 |
|
Main Level |
Foyer |
|
|
Foyer |
|
Main Level |
Living Room |
|
|
14.10 x 14.8 |
|
Main Level |
Kitchen |
|
|
14.11 x 11.4 -jogs |
|
Main Level |
Dining Room |
|
|
13. x 10 |
|
Main Level |
Primary Bedroom |
|
|
13. x 12.4 |
|
Main Level |
Bedroom |
|
|
14.8 x 8.9 |
|
Main Level |
Bedroom |
|
|
11.4 x 9.2 |
|
Main Level |
Bath (# Pieces 1-6) |
|
|
13. x 8.7 -jog |
https://www.realtor.ca/real-estate/27082525/23-wilton-crescent-cole-harbour-cole-harbour




































