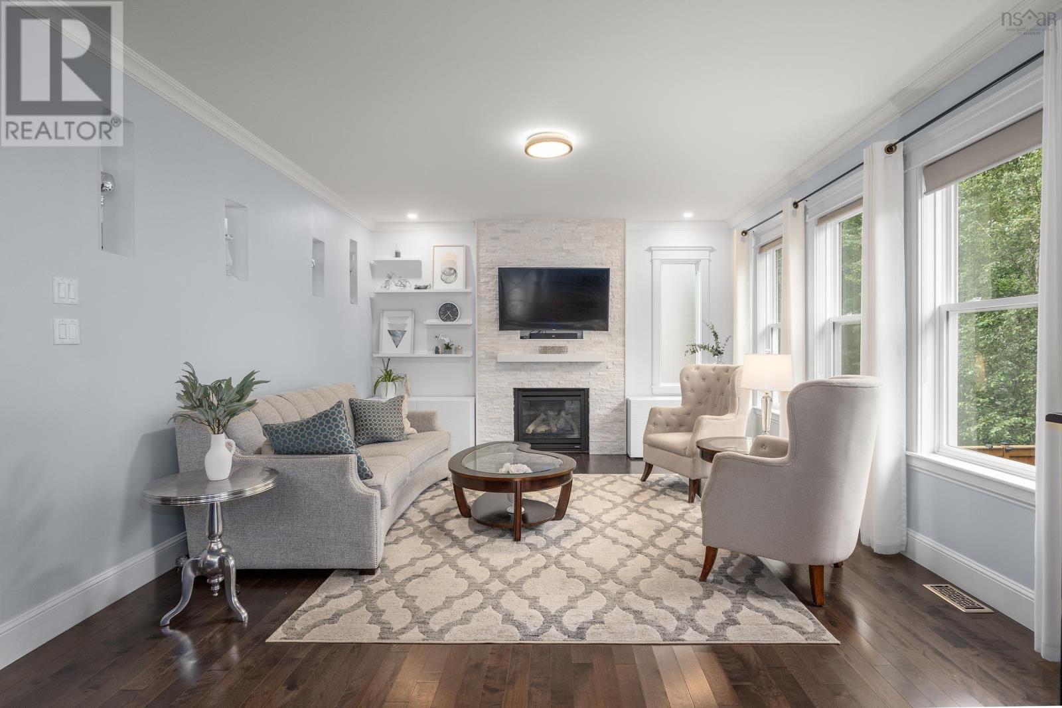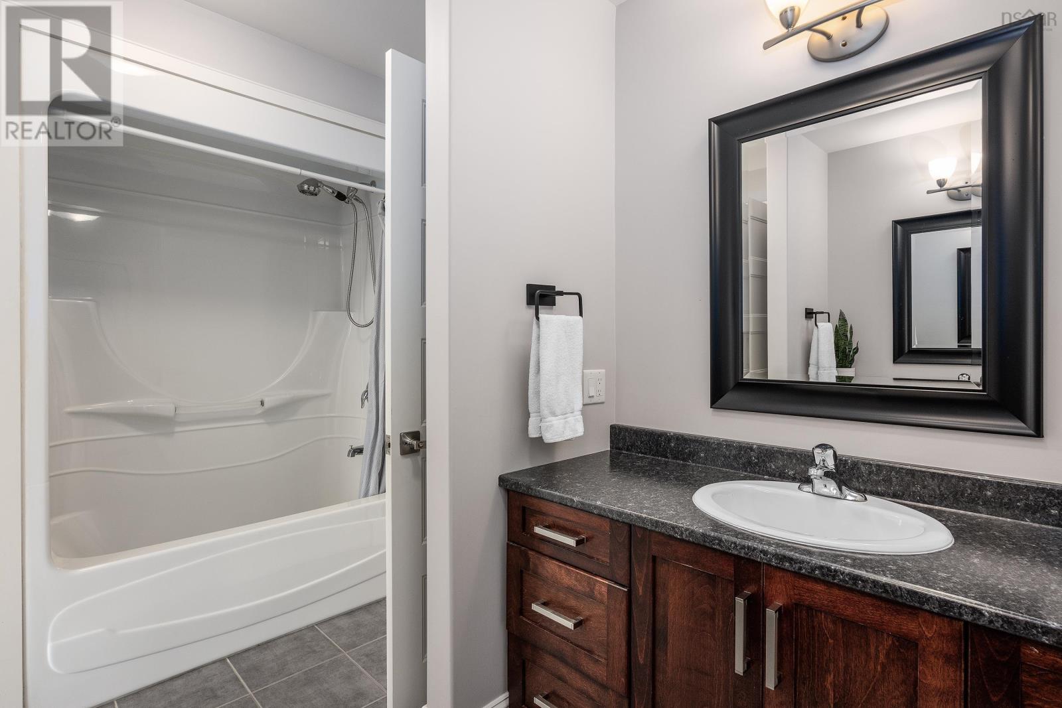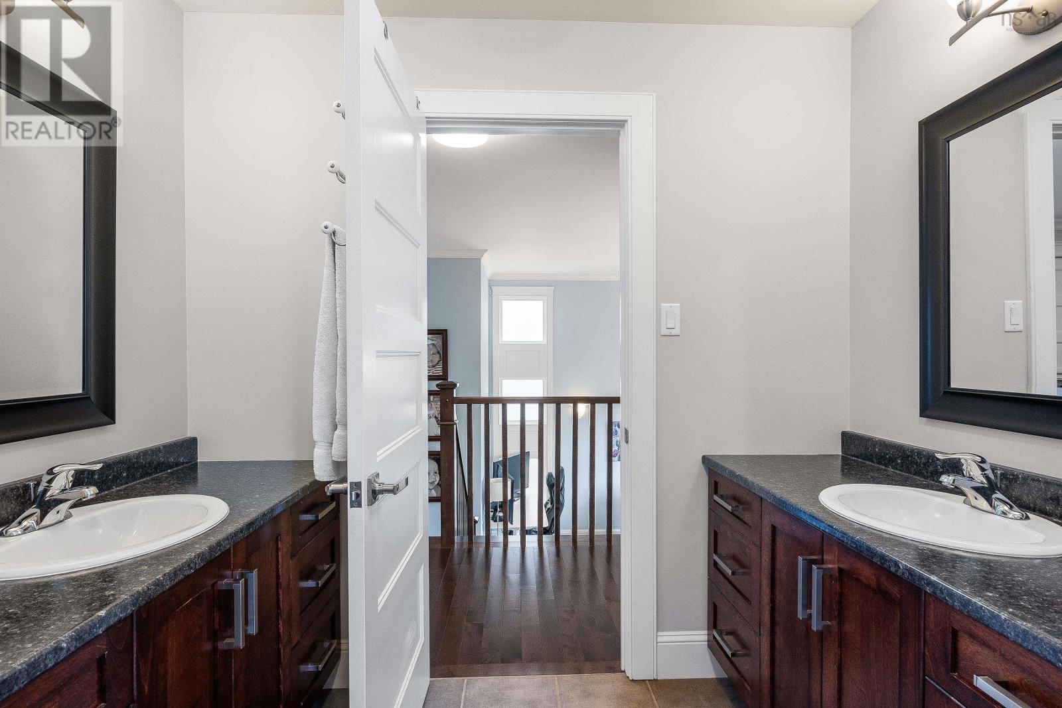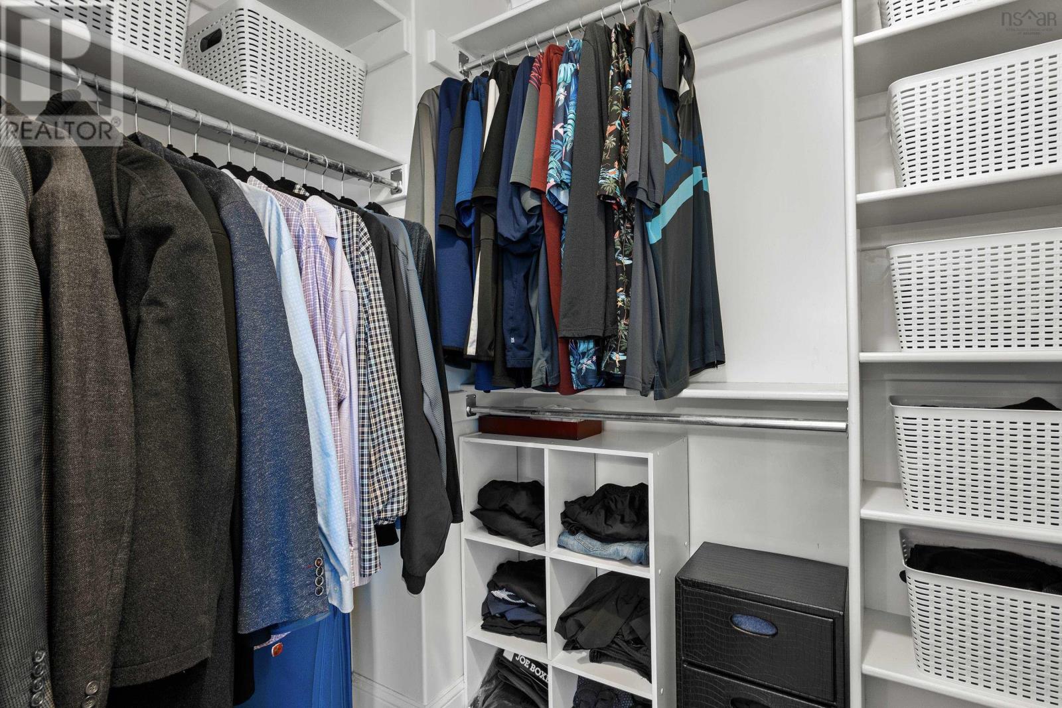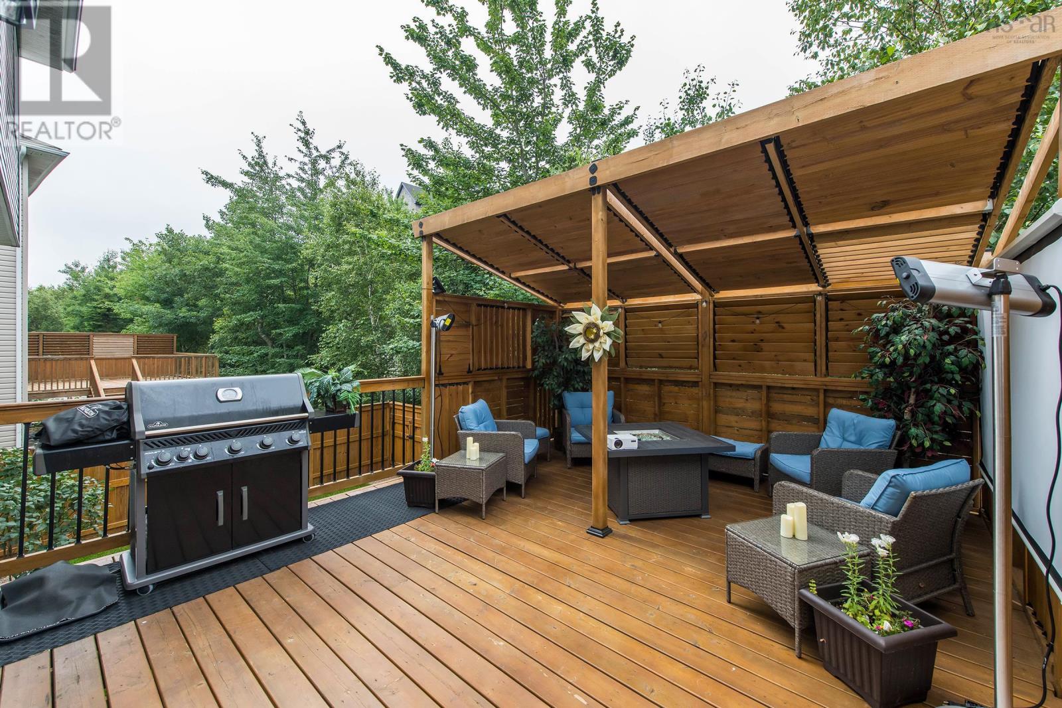4 Bedroom
4 Bathroom
Fireplace
Heat Pump
Landscaped
$949,900
One of a kind! This stunning 4-bedroom, 4-bath home in Stonington Park perfectly blends luxury with family-friendly living. The spacious chef?s kitchen features marble counters, cherrywood cabinets, a gas stove, walk-in pantry, and new appliances, making meal prep a breeze. The oversized primary suite offers two walk-in closets, an infrared sauna, and heated towel racks for added comfort. Families will appreciate the energy-efficient Natural Gas system, with an average heating bill of just $600 avg. per year. The home includes a gas dryer, fireplace, BBQ hook-up, and a backup generator for uninterrupted power. Outdoors, enjoy a fully fenced, private backyard with three covered areas for year-round entertainment. Located within walking distance of top schools, parks, and amenities, this home is perfect for families. Updates include privacy windows, a stone fireplace, custom lighting, and fresh paint throughout. Don?t miss this unique opportunity for luxury and convenience in a family-oriented community! (id:40687)
Property Details
|
MLS® Number
|
202417826 |
|
Property Type
|
Single Family |
|
Community Name
|
Bedford West |
|
Amenities Near By
|
Park, Playground, Public Transit |
|
Community Features
|
Recreational Facilities, School Bus |
|
Structure
|
Shed |
Building
|
Bathroom Total
|
4 |
|
Bedrooms Above Ground
|
3 |
|
Bedrooms Below Ground
|
1 |
|
Bedrooms Total
|
4 |
|
Appliances
|
Central Vacuum, Oven - Gas, Gas Stove(s), Dishwasher, Dryer - Gas, Washer, Freezer - Chest, Microwave Range Hood Combo, Refrigerator, Hot Tub |
|
Constructed Date
|
2013 |
|
Construction Style Attachment
|
Detached |
|
Cooling Type
|
Heat Pump |
|
Exterior Finish
|
Brick, Vinyl |
|
Fireplace Present
|
Yes |
|
Flooring Type
|
Ceramic Tile, Hardwood, Laminate, Porcelain Tile |
|
Foundation Type
|
Poured Concrete |
|
Half Bath Total
|
1 |
|
Stories Total
|
2 |
|
Total Finished Area
|
3350 Sqft |
|
Type
|
House |
|
Utility Water
|
Municipal Water |
Parking
Land
|
Acreage
|
No |
|
Land Amenities
|
Park, Playground, Public Transit |
|
Landscape Features
|
Landscaped |
|
Sewer
|
Municipal Sewage System |
|
Size Irregular
|
0.1534 |
|
Size Total
|
0.1534 Ac |
|
Size Total Text
|
0.1534 Ac |
Rooms
| Level |
Type |
Length |
Width |
Dimensions |
|
Second Level |
Family Room |
|
|
16. x 14.5 |
|
Second Level |
Primary Bedroom |
|
|
16.7 x 14.11 |
|
Second Level |
Bedroom |
|
|
11.7 x 11 |
|
Second Level |
Bedroom |
|
|
13x11.6 |
|
Second Level |
Ensuite (# Pieces 2-6) |
|
|
14.11 x 6.3 |
|
Second Level |
Ensuite (# Pieces 2-6) |
|
|
11. x 7.11 |
|
Basement |
Recreational, Games Room |
|
|
19.11 x 17.11 |
|
Basement |
Bedroom |
|
|
12. x 13.5 |
|
Basement |
Bath (# Pieces 1-6) |
|
|
8;5 x 7.10 |
|
Main Level |
Kitchen |
|
|
13.1 x 14.7 |
|
Main Level |
Living Room |
|
|
17.3 x 14 |
|
Main Level |
Dining Nook |
|
|
14.7 x 8.10 |
|
Main Level |
Dining Room |
|
|
15.5 x 13.5 |
|
Main Level |
Foyer |
|
|
10.7 x 6 |
|
Main Level |
Bath (# Pieces 1-6) |
|
|
4.5 x 7. 2 |
https://www.realtor.ca/real-estate/27215011/224-hollyhock-way-bedford-west-bedford-west


















