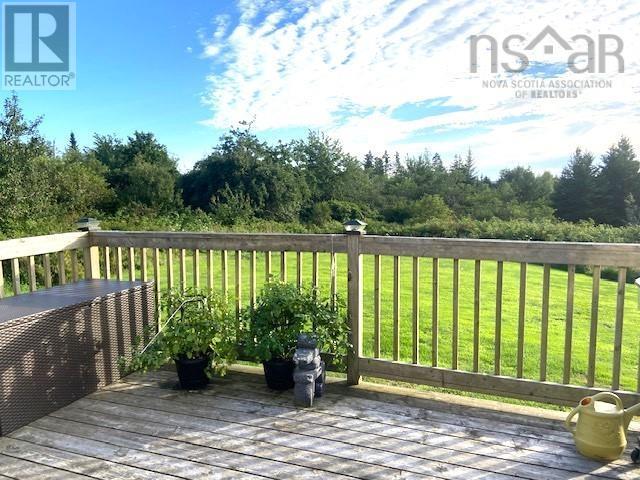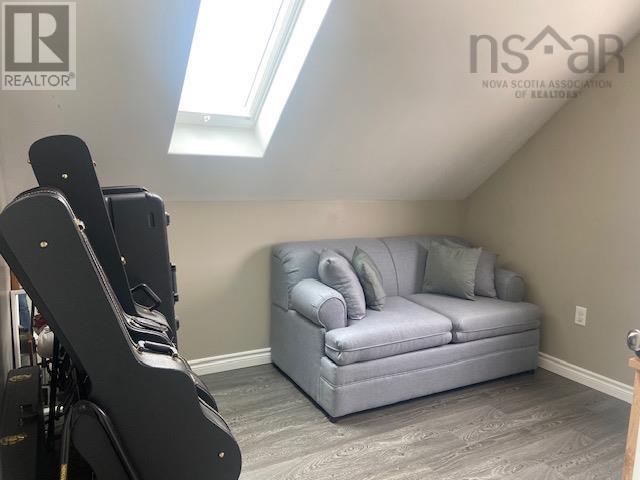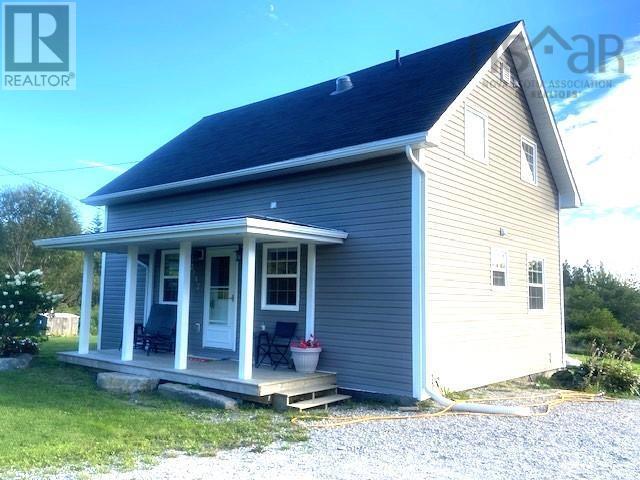3 Bedroom
2 Bathroom
1,320 ft2
Heat Pump
Landscaped
$349,500
Like New ! This home has been completely renovated from top to bottom between 2013 and 2016 with exceptional attention to detail. It was taken down to the studs, insulated throughout, new windows and doors ,re-shingled roof and newly designed interior. Two ductless heat pumps. 3 Bdrm, 2 bathrooms, drilled well. Lovely kitchen with pantry, living room open concept and formal dining room with patio door leading to back deck where you can enjoy morning coffee or nice quiet evenings barbecuing. Double closet at front entrance. The home is bright with neutral colors. 2nd level has 3 bedrooms, full bathroom with laundry. Less than a year ago a front veranda and a new 24x32 double car garage was built, completely wired, heated, insulated, lots of nice large windows, ceiling fan, pot lights, dads dream garage where he has lots of room for his toys or set up the pool table and entertain friends! Only 10 minutes from Town and 3 minutes to the Sandy Point Light House, where you can stroll along the beach at low tide. (id:40687)
Property Details
|
MLS® Number
|
202407978 |
|
Property Type
|
Single Family |
|
Community Name
|
Lower Sandy Point |
|
Amenities Near By
|
Park, Playground, Place Of Worship, Beach |
|
Community Features
|
School Bus |
|
Features
|
Level |
|
Structure
|
Shed |
Building
|
Bathroom Total
|
2 |
|
Bedrooms Above Ground
|
3 |
|
Bedrooms Total
|
3 |
|
Appliances
|
Cooktop - Electric, Dryer - Electric, Washer, Refrigerator |
|
Basement Development
|
Unfinished |
|
Basement Type
|
Partial (unfinished) |
|
Construction Style Attachment
|
Detached |
|
Cooling Type
|
Heat Pump |
|
Exterior Finish
|
Vinyl |
|
Flooring Type
|
Laminate, Vinyl |
|
Foundation Type
|
Stone |
|
Half Bath Total
|
1 |
|
Stories Total
|
2 |
|
Size Interior
|
1,320 Ft2 |
|
Total Finished Area
|
1320 Sqft |
|
Type
|
House |
|
Utility Water
|
Drilled Well, Dug Well |
Parking
|
Garage
|
|
|
Detached Garage
|
|
|
Gravel
|
|
Land
|
Acreage
|
No |
|
Land Amenities
|
Park, Playground, Place Of Worship, Beach |
|
Landscape Features
|
Landscaped |
|
Sewer
|
Septic System |
|
Size Irregular
|
0.4327 |
|
Size Total
|
0.4327 Ac |
|
Size Total Text
|
0.4327 Ac |
Rooms
| Level |
Type |
Length |
Width |
Dimensions |
|
Second Level |
Primary Bedroom |
|
|
12.2x11.10 |
|
Second Level |
Bedroom |
|
|
10.4x9 |
|
Second Level |
Bedroom |
|
|
10.10x8.5 |
|
Second Level |
Laundry / Bath |
|
|
12.3x8.4 |
|
Main Level |
Kitchen |
|
|
12.3x8.4+5.8x5 |
|
Main Level |
Living Room |
|
|
12.3x12.11 |
|
Main Level |
Dining Room |
|
|
11.7x9.11 |
|
Main Level |
Other |
|
|
Hall 7.3x3.10 |
|
Main Level |
Foyer |
|
|
Front 9x4.2 |
|
Main Level |
Bath (# Pieces 1-6) |
|
|
2 pce 8x4.5+3x3 |
https://www.realtor.ca/real-estate/26784562/2132-sandy-point-road-lower-sandy-point-lower-sandy-point































