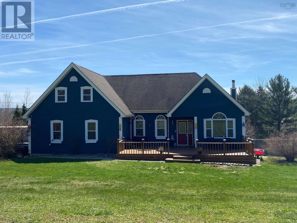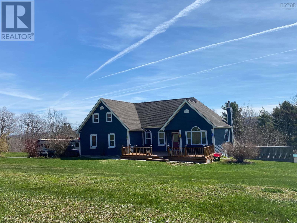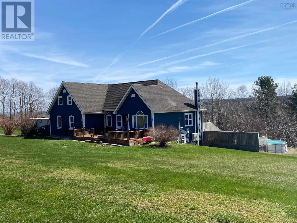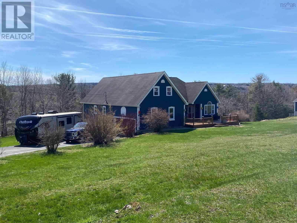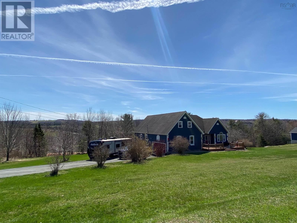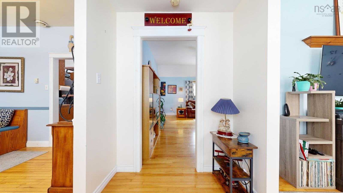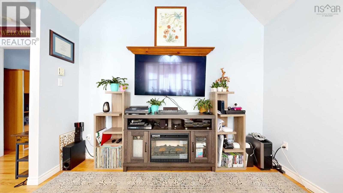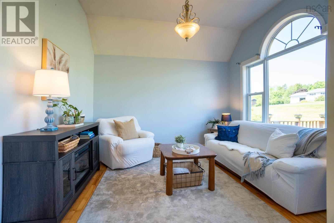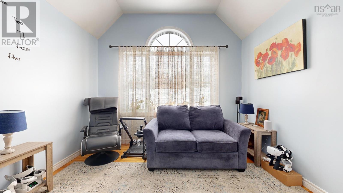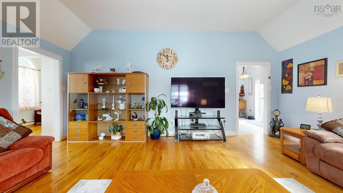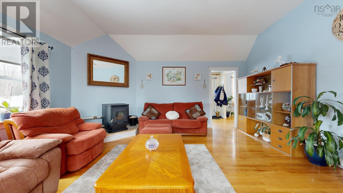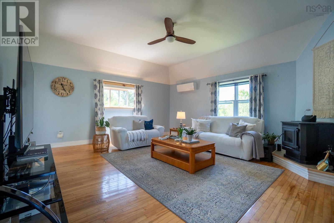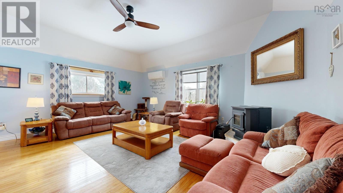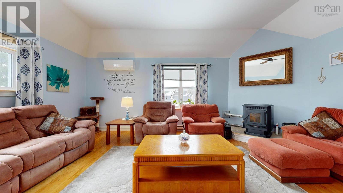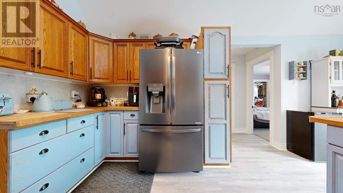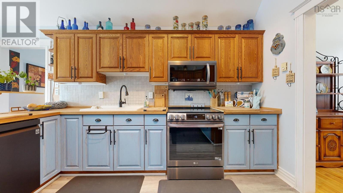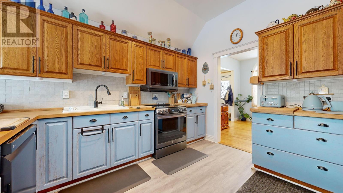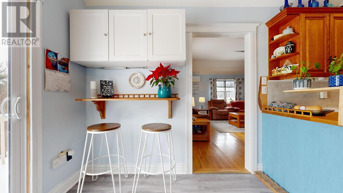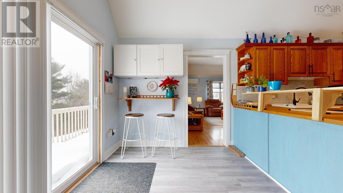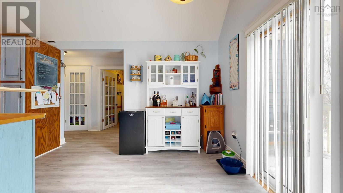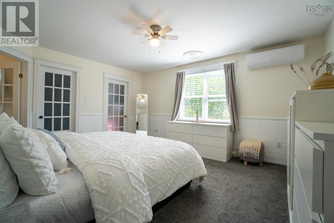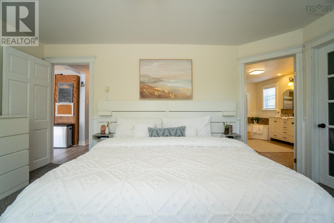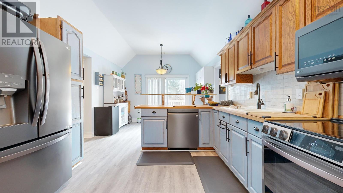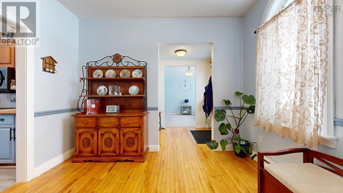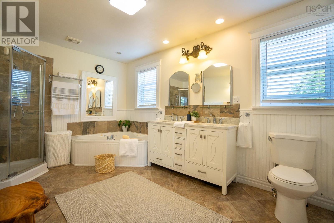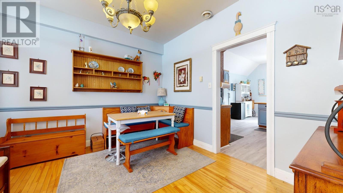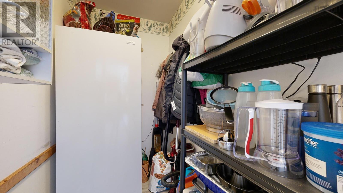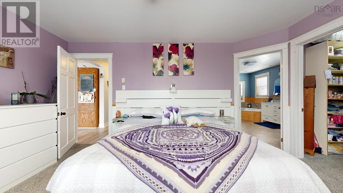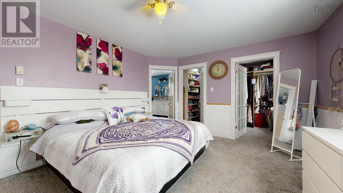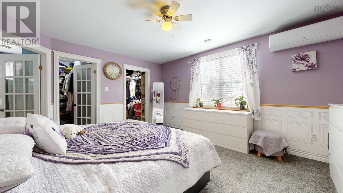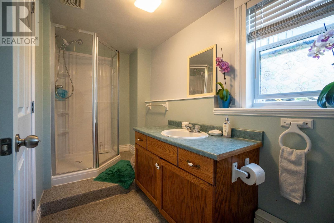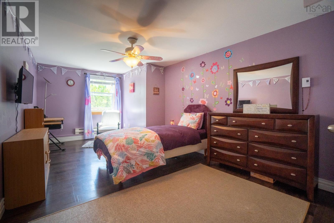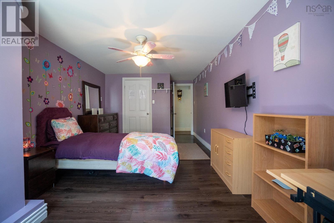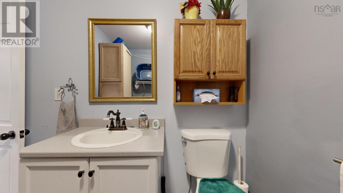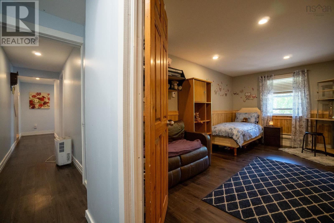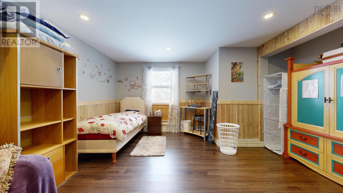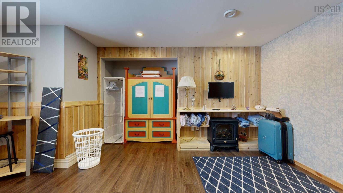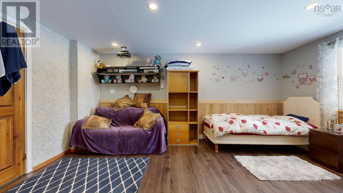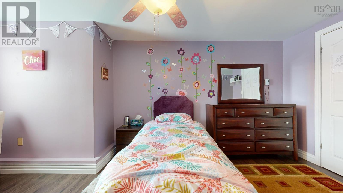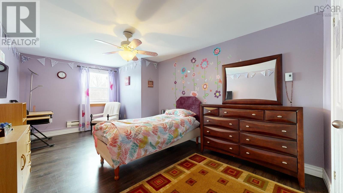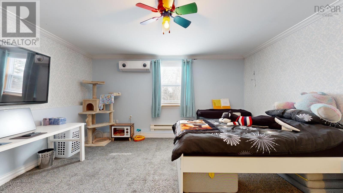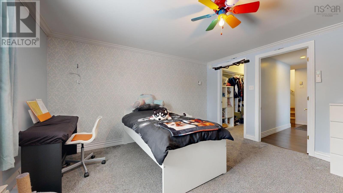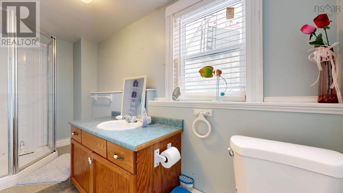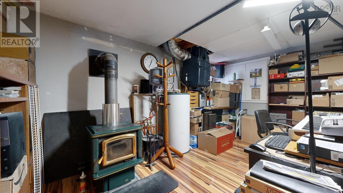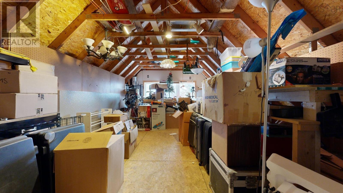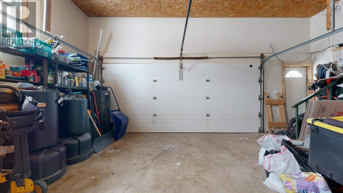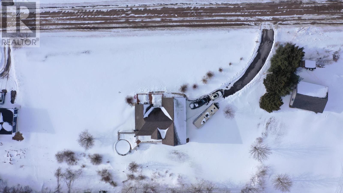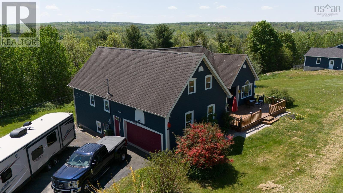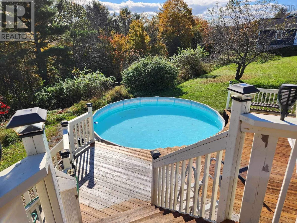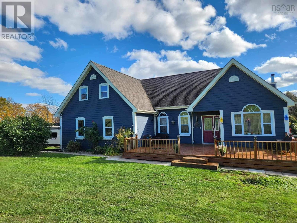4 Bedroom
3 Bathroom
Character
Above Ground Pool
Wall Unit, Heat Pump
Acreage
Partially Landscaped
$715,000
Welcome to 21 Inchley Lane, a captivating 4-bed, 3-bath home on 1.28 acres, effortlessly blending convenience and comfort. Close to amenities and with quick access to highway 101, this property is a haven for those with busy families or a couple looking for their own sanctuary, with lots of space to grow. The bright main living space features high ceilings, with the kitchen boasting large patio doors leading to a deck overlooking the pool and wooded area. Stay cozy inside with a wood stove, three heat pumps, and basement in-floor hot water heating. The primary bedroom offers two walk-in closets and an ensuite with a relaxing jetted tub. The basement features three large bedrooms, a bathroom and a work/storage space. Outside, a new front deck welcomes you, and a 1.5 bay garage provides ample storage, with an exciting loft above creating so many possibilities. Make 21 Inchley Lane your charming retreat! (id:40687)
Property Details
|
MLS® Number
|
202403427 |
|
Property Type
|
Single Family |
|
Community Name
|
North Alton |
|
Amenities Near By
|
Golf Course, Shopping |
|
Community Features
|
School Bus |
|
Features
|
Treed |
|
Pool Type
|
Above Ground Pool |
Building
|
Bathroom Total
|
3 |
|
Bedrooms Above Ground
|
1 |
|
Bedrooms Below Ground
|
3 |
|
Bedrooms Total
|
4 |
|
Appliances
|
Oven - Electric, Dryer, Washer, Refrigerator |
|
Architectural Style
|
Character |
|
Constructed Date
|
1990 |
|
Construction Style Attachment
|
Detached |
|
Cooling Type
|
Wall Unit, Heat Pump |
|
Exterior Finish
|
Wood Siding |
|
Flooring Type
|
Carpeted, Hardwood, Laminate, Linoleum, Tile, Vinyl |
|
Foundation Type
|
Poured Concrete |
|
Half Bath Total
|
1 |
|
Stories Total
|
1 |
|
Total Finished Area
|
2874 Sqft |
|
Type
|
House |
|
Utility Water
|
Drilled Well, Well |
Parking
Land
|
Acreage
|
Yes |
|
Land Amenities
|
Golf Course, Shopping |
|
Landscape Features
|
Partially Landscaped |
|
Sewer
|
Septic System |
|
Size Irregular
|
1.28 |
|
Size Total
|
1.28 Ac |
|
Size Total Text
|
1.28 Ac |
Rooms
| Level |
Type |
Length |
Width |
Dimensions |
|
Basement |
Bedroom |
|
|
14.3x13.6 |
|
Basement |
Bedroom |
|
|
10.5x17.7 |
|
Basement |
Bedroom |
|
|
12.7x16.5 |
|
Basement |
Other |
|
|
4.7x7.10 Walk in closet |
|
Basement |
Other |
|
|
6.8x3.9 Walk in closet |
|
Basement |
Storage |
|
|
14.3x15.8 |
|
Basement |
Bath (# Pieces 1-6) |
|
|
5.4x11.7 |
|
Main Level |
Primary Bedroom |
|
|
15.6x12.8 |
|
Main Level |
Ensuite (# Pieces 2-6) |
|
|
9.5x15.1 |
|
Main Level |
Other |
|
|
7.2x4.3 - Walk in closet |
|
Main Level |
Other |
|
|
7.2x6.10 - walk in closet |
|
Main Level |
Kitchen |
|
|
12.3x12.1 |
|
Main Level |
Other |
|
|
12.0 x 8.3 Bfast nook |
|
Main Level |
Family Room |
|
|
17.2 x 19.7 |
|
Main Level |
Dining Room |
|
|
12.3x11.3 |
|
Main Level |
Living Room |
|
|
11.0 x 12.1 |
|
Main Level |
Laundry / Bath |
|
|
8.11x7.9 |
|
Main Level |
Storage |
|
|
8.11x4.4 |
https://www.realtor.ca/real-estate/26551853/21-inchley-lane-north-alton-north-alton

