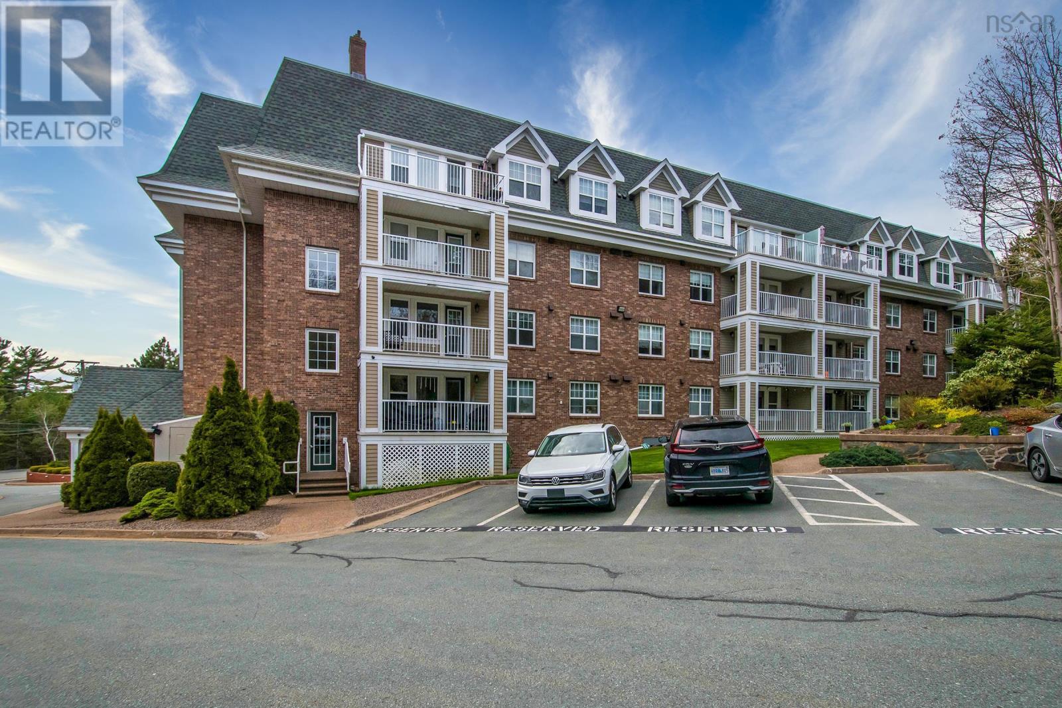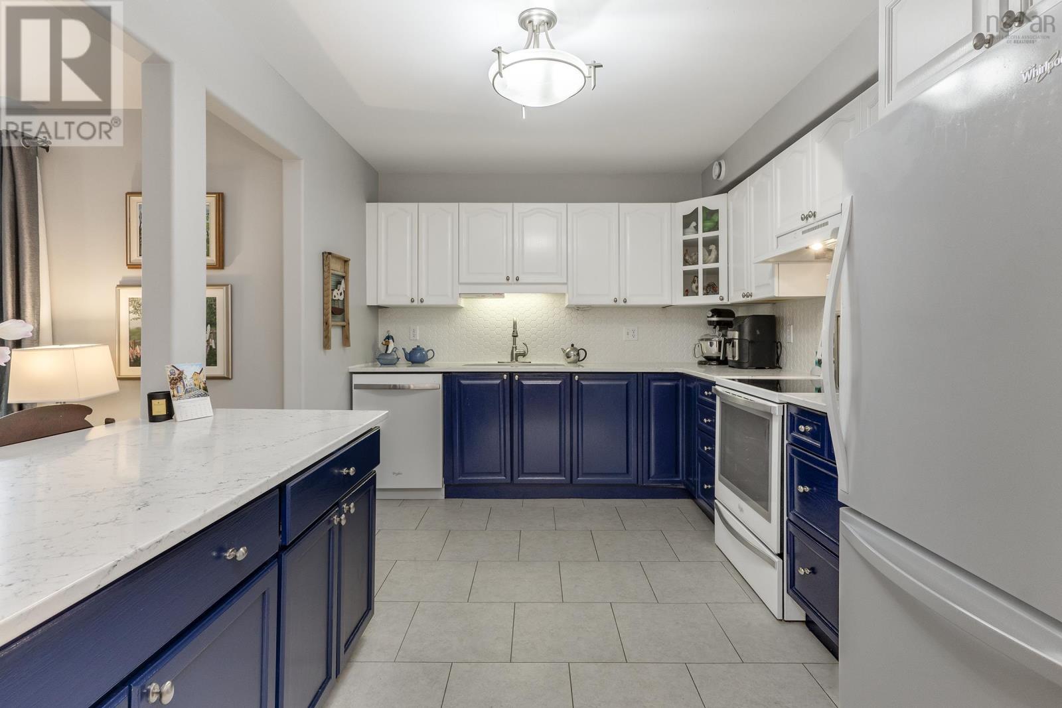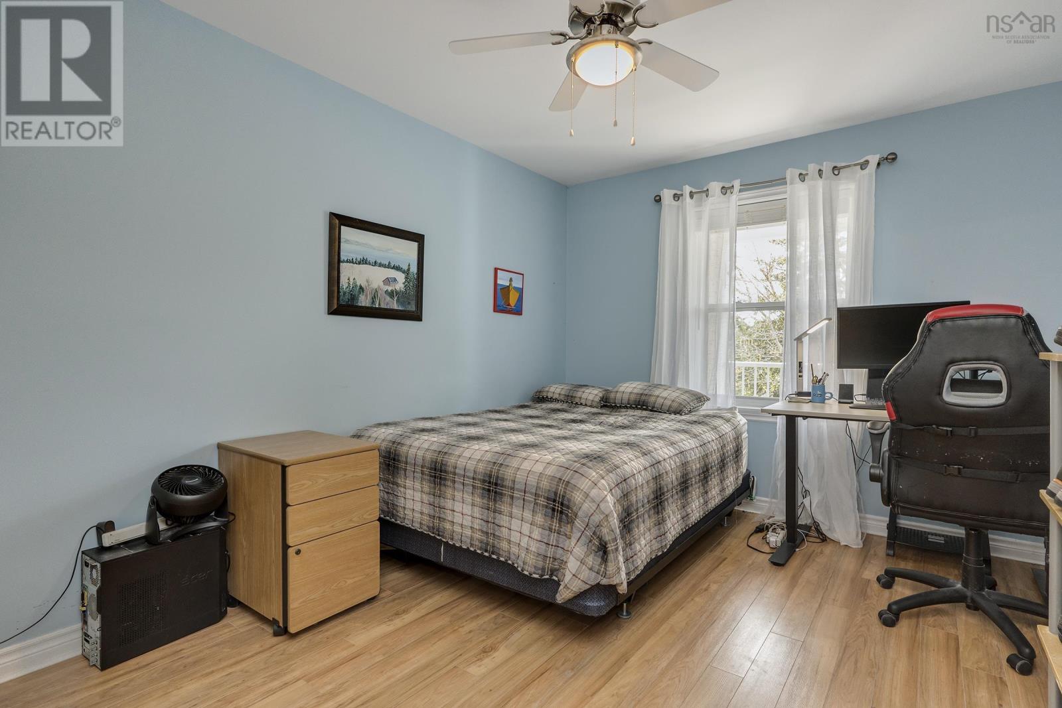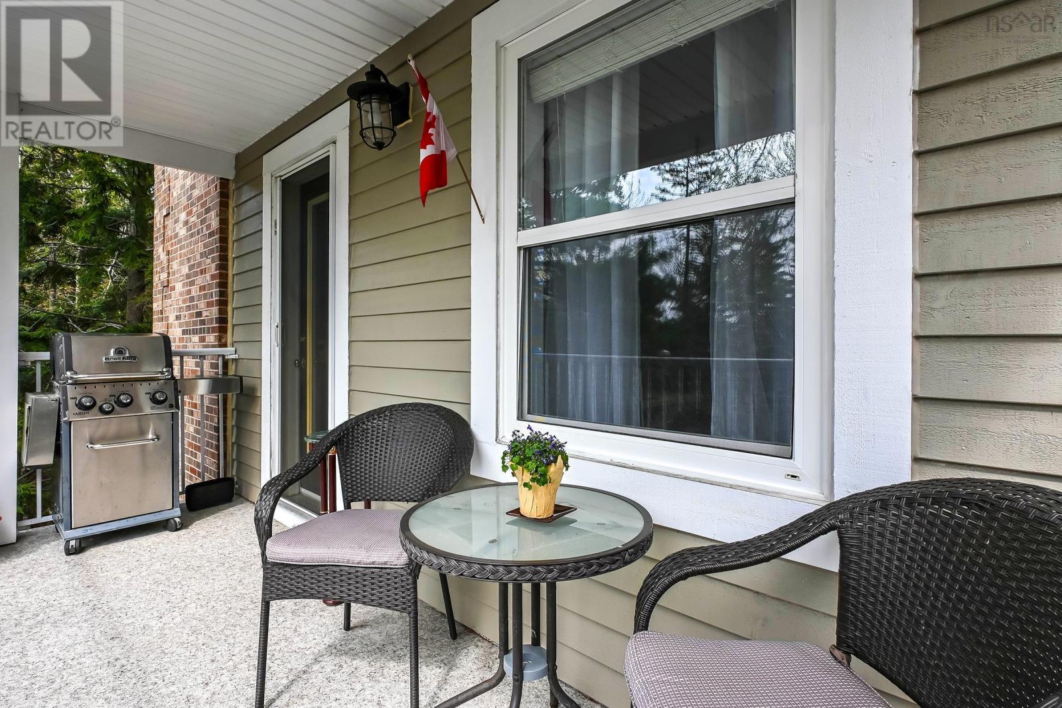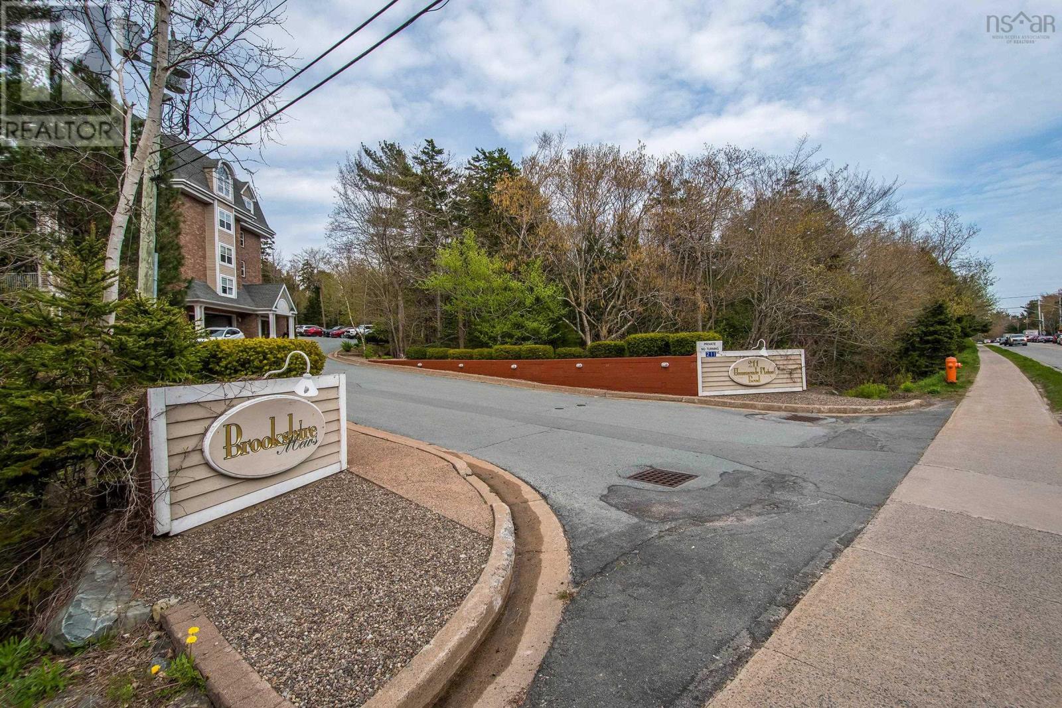2 Bedroom
2 Bathroom
4 Level
Landscaped
$467,500Maintenance,
$624.25 Monthly
Welcome to Brookshire Mews, where hassle-free living awaits in Bedford. This impeccably managed condominium offers convenience, safety, and inclusivity - pets are welcome! Upon entering, you'll admire the well-kept lobby overseen by a dedicated superintendent. Step into the sunny corner unit with its open-concept layout and private deck. The kitchen features shaker-style white cabinets and a practical serving peninsula connecting to the dining and living areas. A versatile bedroom/den with French doors can double as a home office. The primary suite boasts double closets and a full ensuite bath, just steps away from a third bedroom, laundry, and another full bath. Upgraded to natural gas for efficiency, and with elevator access and underground parking, this 36-unit condominium offers convenience without compromise. Smoke-free, pet friendly, security building. Welcome home! (id:40687)
Property Details
|
MLS® Number
|
202411202 |
|
Property Type
|
Single Family |
|
Community Name
|
Bedford |
|
Amenities Near By
|
Park, Public Transit, Shopping, Place Of Worship, Beach |
|
Features
|
Treed, Wheelchair Access, Balcony, Level |
Building
|
Bathroom Total
|
2 |
|
Bedrooms Above Ground
|
2 |
|
Bedrooms Total
|
2 |
|
Appliances
|
Range - Electric, Dishwasher, Dryer - Electric, Washer, Refrigerator, Central Vacuum, Intercom |
|
Architectural Style
|
4 Level |
|
Basement Type
|
Unknown |
|
Constructed Date
|
1997 |
|
Exterior Finish
|
Brick |
|
Flooring Type
|
Ceramic Tile, Laminate, Tile |
|
Foundation Type
|
Poured Concrete |
|
Stories Total
|
1 |
|
Total Finished Area
|
1332 Sqft |
|
Type
|
Apartment |
|
Utility Water
|
Municipal Water |
Parking
|
Garage
|
|
|
Attached Garage
|
|
|
Underground
|
|
|
Parking Space(s)
|
|
|
Shared
|
|
Land
|
Acreage
|
No |
|
Land Amenities
|
Park, Public Transit, Shopping, Place Of Worship, Beach |
|
Landscape Features
|
Landscaped |
|
Sewer
|
Municipal Sewage System |
Rooms
| Level |
Type |
Length |
Width |
Dimensions |
|
Main Level |
Foyer |
|
|
5.11 x 6.5 |
|
Main Level |
Living Room |
|
|
11.8 x 15.2 |
|
Main Level |
Dining Room |
|
|
11.5 x 9.2 |
|
Main Level |
Kitchen |
|
|
13.3 x 9.4 |
|
Main Level |
Primary Bedroom |
|
|
10.8 x 12.11 |
|
Main Level |
Ensuite (# Pieces 2-6) |
|
|
3pc |
|
Main Level |
Bedroom |
|
|
9.11 x 14.3 |
|
Main Level |
Bath (# Pieces 1-6) |
|
|
4pc |
|
Main Level |
Den |
|
|
15.11 x 14.6 |
https://www.realtor.ca/real-estate/26925534/209-211-hammonds-plains-road-brookshire-mews-bedford-bedford


