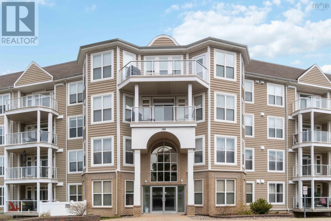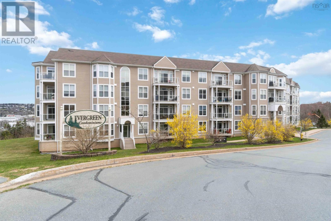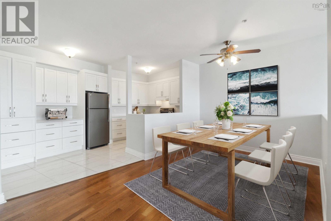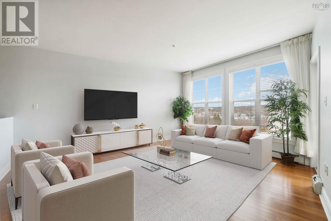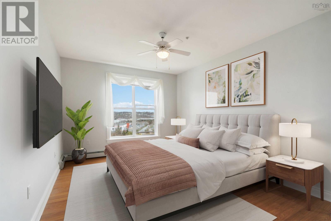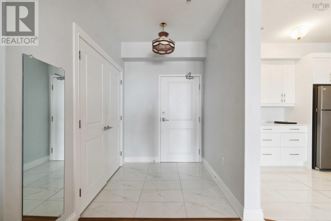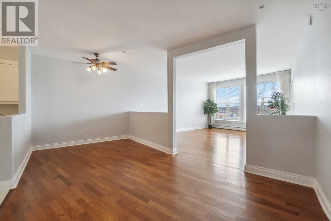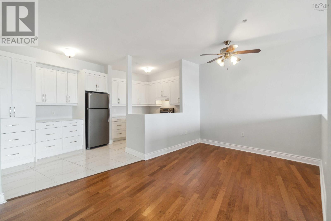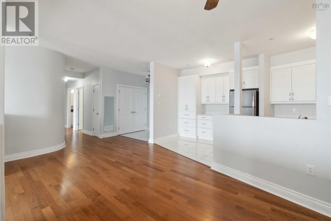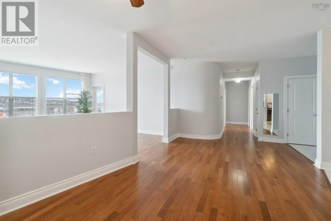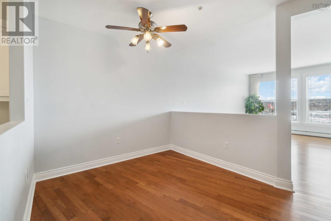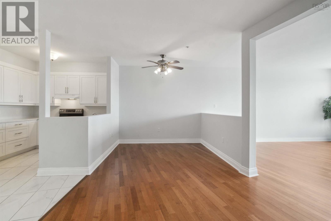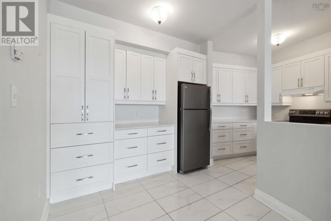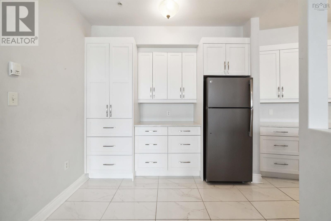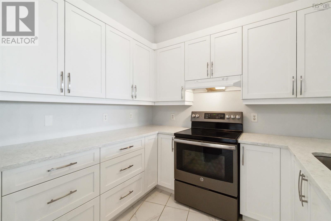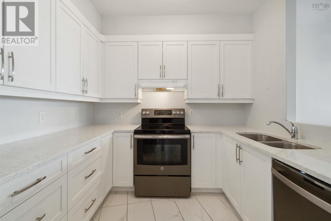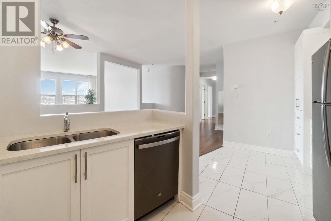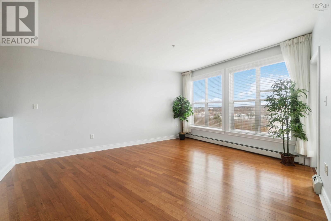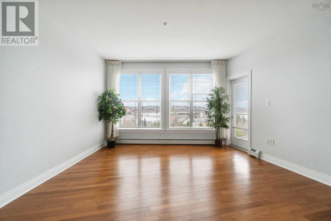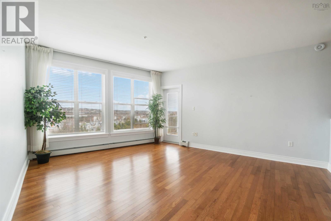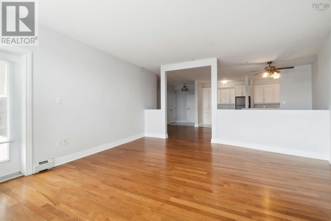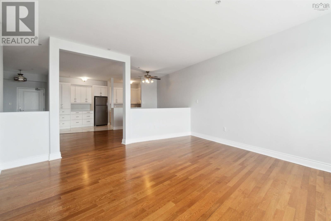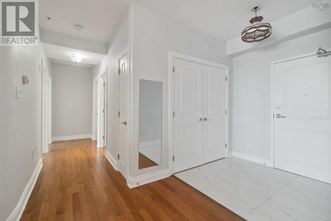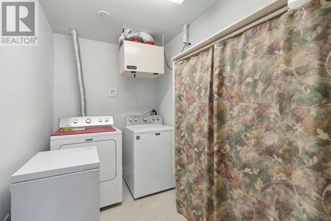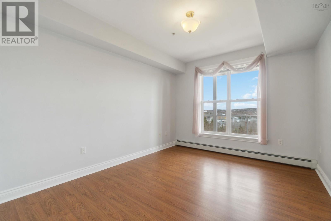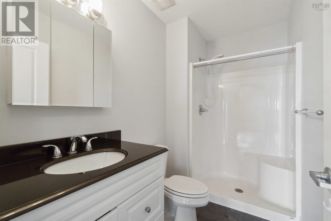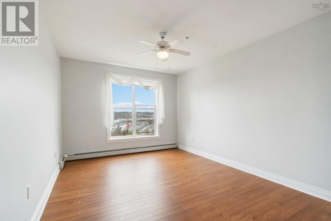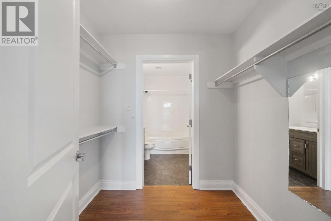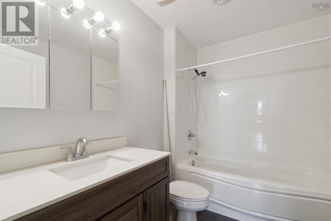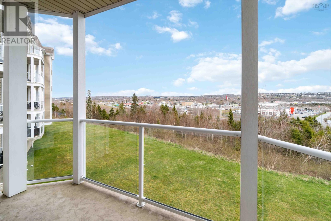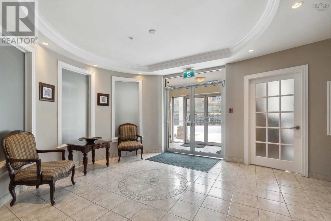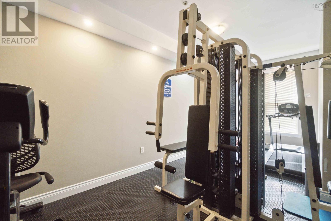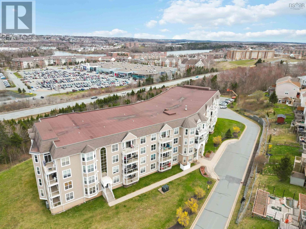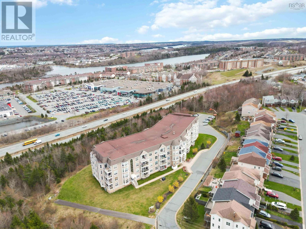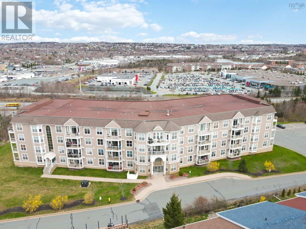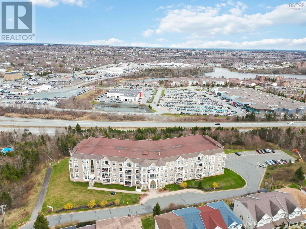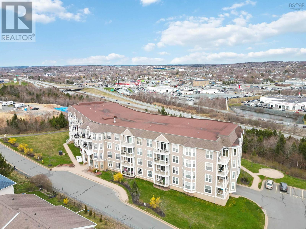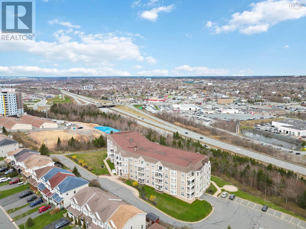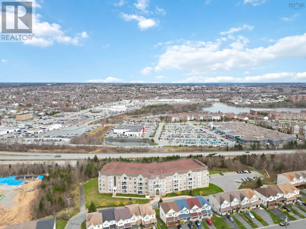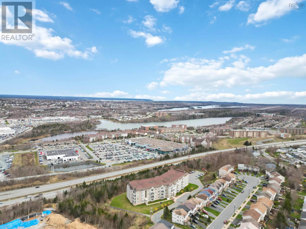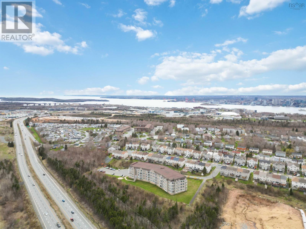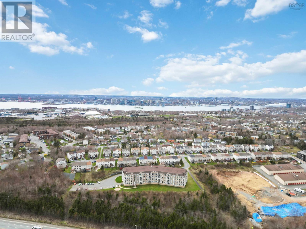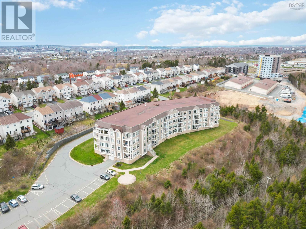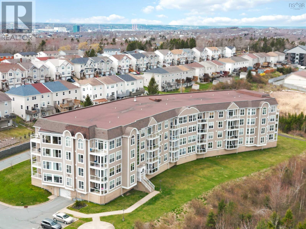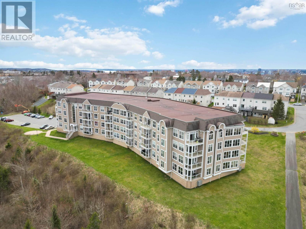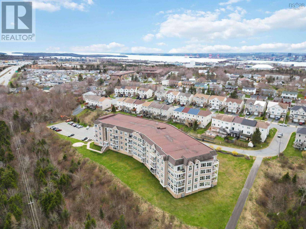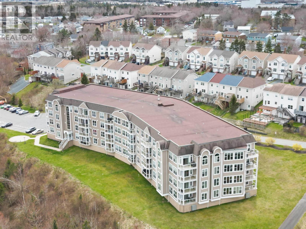207 168 Green Village Lane Dartmouth, Nova Scotia B2Y 0A2
$415,000Maintenance,
$575.72 Monthly
Maintenance,
$575.72 MonthlyIntroducing Suite 207 at The Evergreen, an exquisite residence boasting 1399 square feet of meticulously designed living space. This spacious condo features high ceilings and abundant natural light pouring in through large windows, illuminating every corner with a sense of openness and warmth. This thoughtfully designed unit comprises 2 bedrooms and 2 full baths, recently upgraded with a renovated kitchen showcasing new appliances and hardwood flooring throughout. Condo fees include heat, hot water. Additionally, residents benefit from secure underground parking complete with a storage locker. The Evergreen offers more than just luxurious living spaces; it also provides access to an on-site gym, ensuring residents can maintain an active lifestyle without leaving the comfort of home. Nestled in a quiet, well-maintained, and professionally managed building, peace and quiet are assured. Conveniently situated near all amenities, including shopping, dining, and recreational facilities, The Evergreen offers the epitome of modern urban living. Experience sophistication and convenience in this exceptional condominium community. (id:40687)
Property Details
| MLS® Number | 202409376 |
| Property Type | Single Family |
| Community Name | Dartmouth |
| Amenities Near By | Park, Public Transit, Shopping, Place Of Worship |
| Community Features | School Bus |
| Features | Wheelchair Access, Balcony |
Building
| Bathroom Total | 2 |
| Bedrooms Above Ground | 2 |
| Bedrooms Total | 2 |
| Appliances | Stove, Dishwasher, Dryer, Washer, Freezer - Chest, Refrigerator, Intercom |
| Basement Type | Unknown |
| Constructed Date | 2006 |
| Exterior Finish | Brick, Wood Siding |
| Flooring Type | Ceramic Tile, Engineered Hardwood, Tile |
| Foundation Type | Poured Concrete |
| Stories Total | 1 |
| Total Finished Area | 1399 Sqft |
| Type | Apartment |
| Utility Water | Municipal Water |
Parking
| Garage | |
| Attached Garage | |
| Underground |
Land
| Acreage | No |
| Land Amenities | Park, Public Transit, Shopping, Place Of Worship |
| Landscape Features | Landscaped |
| Sewer | Municipal Sewage System |
| Size Total Text | Under 1/2 Acre |
Rooms
| Level | Type | Length | Width | Dimensions |
|---|---|---|---|---|
| Main Level | Kitchen | 15.3x9.0 | ||
| Main Level | Dining Room | 10.0 x 8.7 | ||
| Main Level | Laundry Room | 9.0 x 5.10 | ||
| Main Level | Bath (# Pieces 1-6) | 3 Pcs | ||
| Main Level | Bedroom | 13.7 x 11.0 | ||
| Main Level | Primary Bedroom | 15.0 x 11.10 | ||
| Main Level | Ensuite (# Pieces 2-6) | 4 pcs |
https://www.realtor.ca/real-estate/26849748/207-168-green-village-lane-dartmouth-dartmouth
Interested?
Contact us for more information

