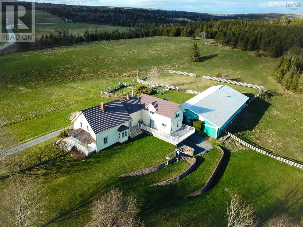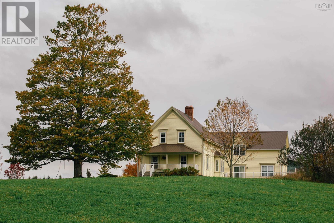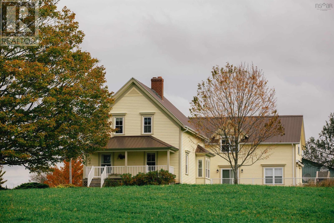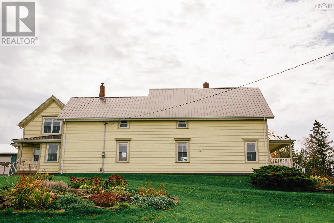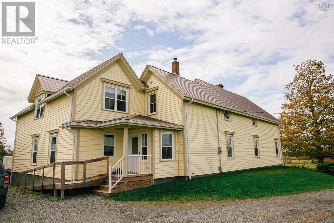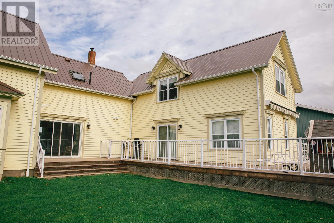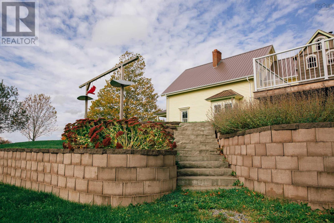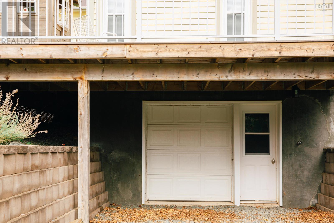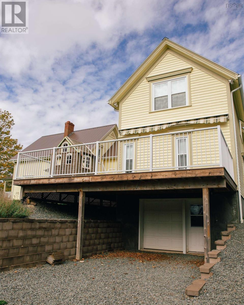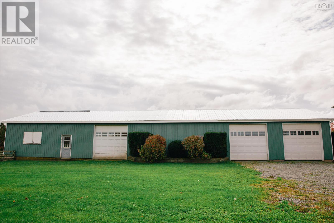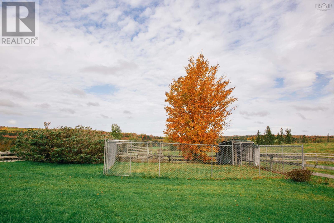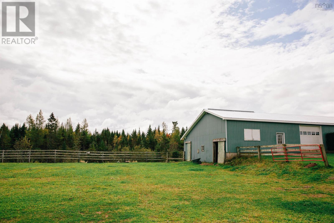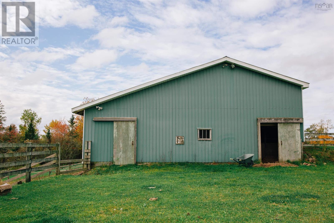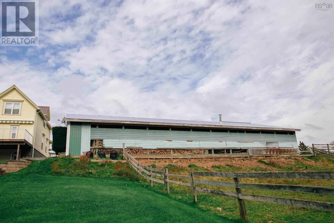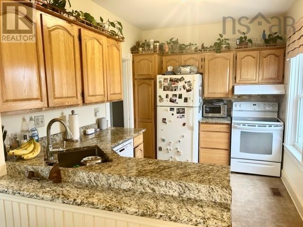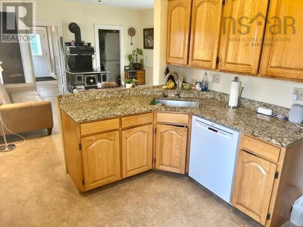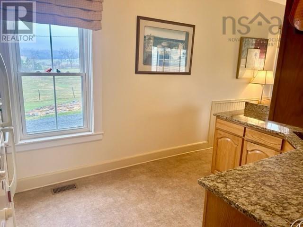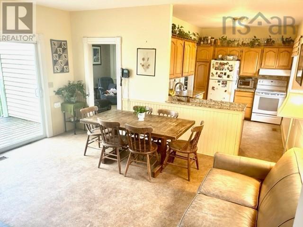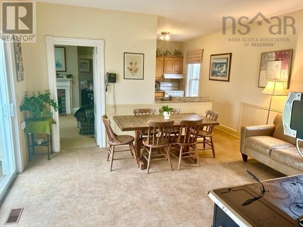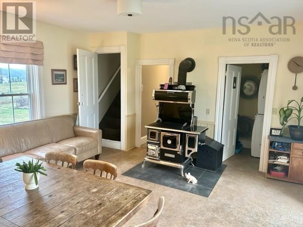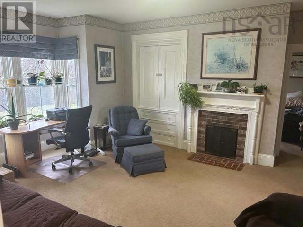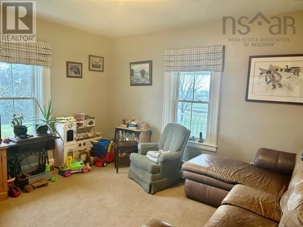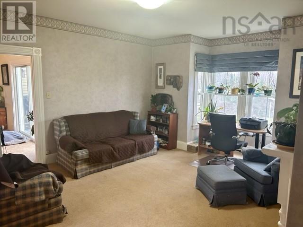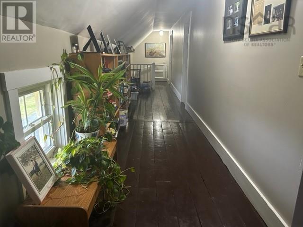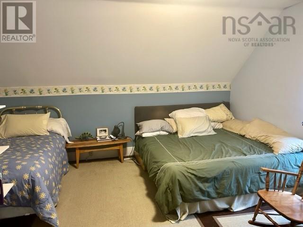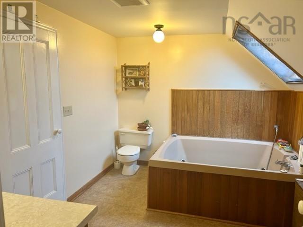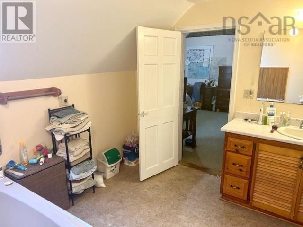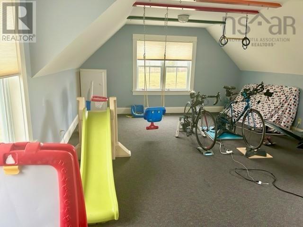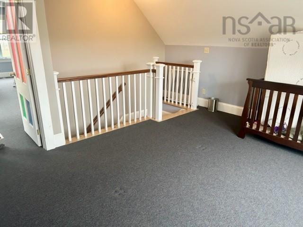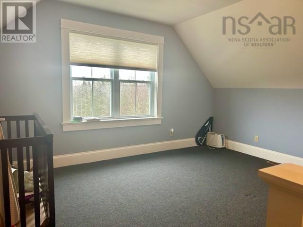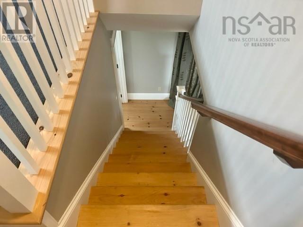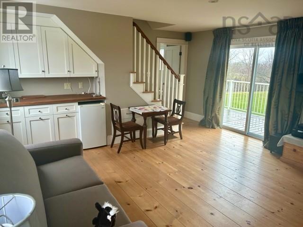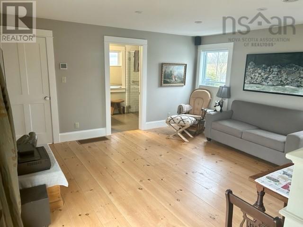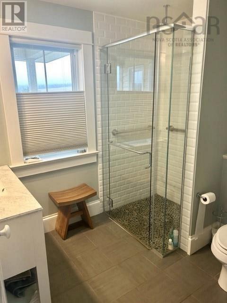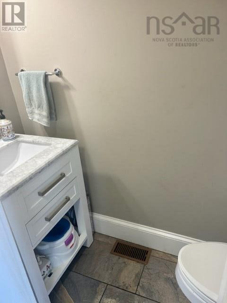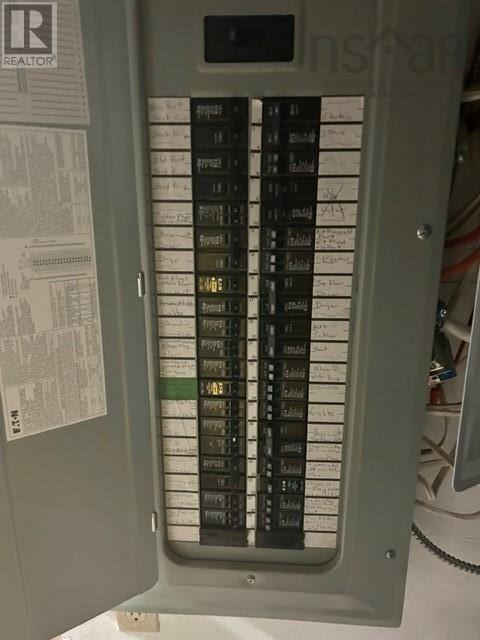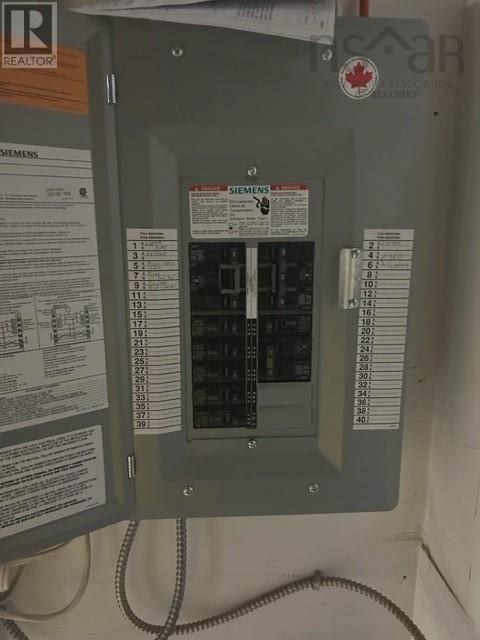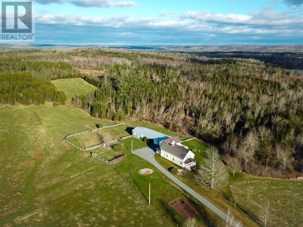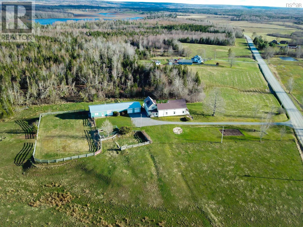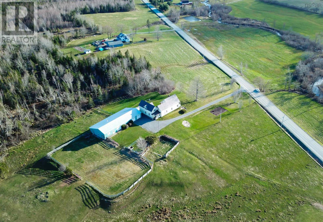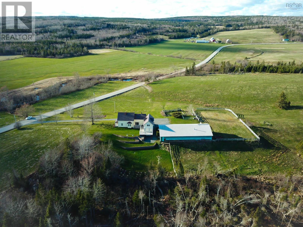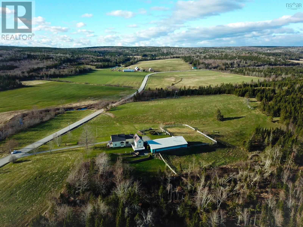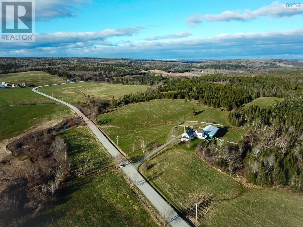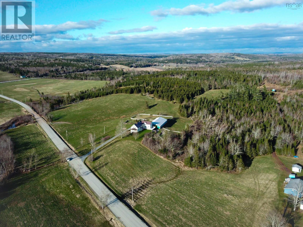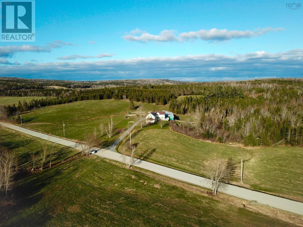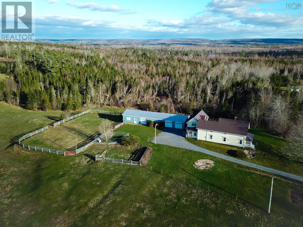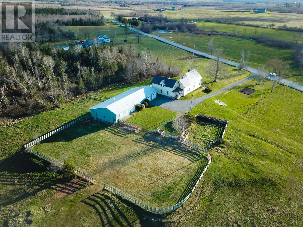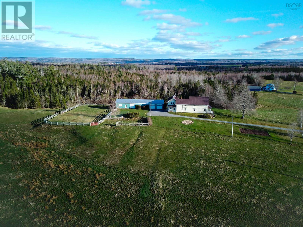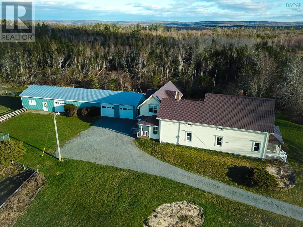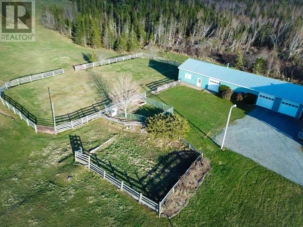4 Bedroom
3 Bathroom
Acreage
Partially Landscaped
$799,900
Large homestead perched atop a hill overlooking pastures with breathtaking views. 1.5 storey home, detached 28x52 garage with attached 28x40 barn including tack room and 61 acres. 30 acres cleared and 31 acres wooded, mostly fenced and a paddock. The home offers on the main floor a large eat in kitchen equipped with a wood stove, laundry, 2pc. bath, living room, plus a potential secondary suite with kitchen, bedroom and 3pc. bath. The second level consists of 3 bedrooms , exercise room, office, 4pc. bath, loft area plus a second set of stairs. The home also has a GeoThermal Heating System. Situated just minutes to Co-Op, elementary school, post office and approximately 20 minutes to Brookfield and Hwy connector. (id:40687)
Property Details
|
MLS® Number
|
202407758 |
|
Property Type
|
Single Family |
|
Community Name
|
Otter Brook |
|
Amenities Near By
|
Playground, Shopping, Place Of Worship |
|
Community Features
|
Recreational Facilities, School Bus |
|
Features
|
Treed, Sloping, Wheelchair Access |
Building
|
Bathroom Total
|
3 |
|
Bedrooms Above Ground
|
4 |
|
Bedrooms Total
|
4 |
|
Basement Development
|
Unfinished |
|
Basement Features
|
Walk Out |
|
Basement Type
|
Full (unfinished) |
|
Construction Style Attachment
|
Detached |
|
Exterior Finish
|
Wood Siding |
|
Flooring Type
|
Carpeted, Ceramic Tile, Wood, Vinyl |
|
Foundation Type
|
Poured Concrete, Stone |
|
Half Bath Total
|
1 |
|
Stories Total
|
2 |
|
Total Finished Area
|
3400 Sqft |
|
Type
|
House |
|
Utility Water
|
Dug Well |
Parking
|
Garage
|
|
|
Detached Garage
|
|
|
Gravel
|
|
|
Parking Space(s)
|
|
Land
|
Acreage
|
Yes |
|
Land Amenities
|
Playground, Shopping, Place Of Worship |
|
Landscape Features
|
Partially Landscaped |
|
Sewer
|
Septic System |
|
Size Irregular
|
61 |
|
Size Total
|
61 Ac |
|
Size Total Text
|
61 Ac |
Rooms
| Level |
Type |
Length |
Width |
Dimensions |
|
Second Level |
Bedroom |
|
|
13.8x14.6 |
|
Second Level |
Primary Bedroom |
|
|
14.4x13.8 |
|
Second Level |
Bath (# Pieces 1-6) |
|
|
4pc. 9.2x11.5 |
|
Second Level |
Bedroom |
|
|
/office 10.9x9.2 |
|
Second Level |
Family Room |
|
|
19.8x15.6 |
|
Second Level |
Other |
|
|
Loft 11.5x15.6 |
|
Main Level |
Porch |
|
|
8.6x6.6 + closet |
|
Main Level |
Kitchen |
|
|
15x14.4+8.7x12 |
|
Main Level |
Dining Room |
|
|
13.8x14 |
|
Main Level |
Laundry Room |
|
|
4.10x6 |
|
Main Level |
Living Room |
|
|
12.11x14+-jog |
|
Main Level |
Foyer |
|
|
Front foyer 12.10x8.8 - stairs |
|
Main Level |
Bath (# Pieces 1-6) |
|
|
2pc. bath 2.8x6.5 |
|
Main Level |
Bedroom |
|
|
15.6x11.6 - Closet |
|
Main Level |
Living Room |
|
|
Kitchen combined 16.8x15.6 |
|
Main Level |
Bath (# Pieces 1-6) |
|
|
3pc. bath 6.10x8.8 |
https://www.realtor.ca/real-estate/26775275/206-otterbrook-road-otter-brook-otter-brook

