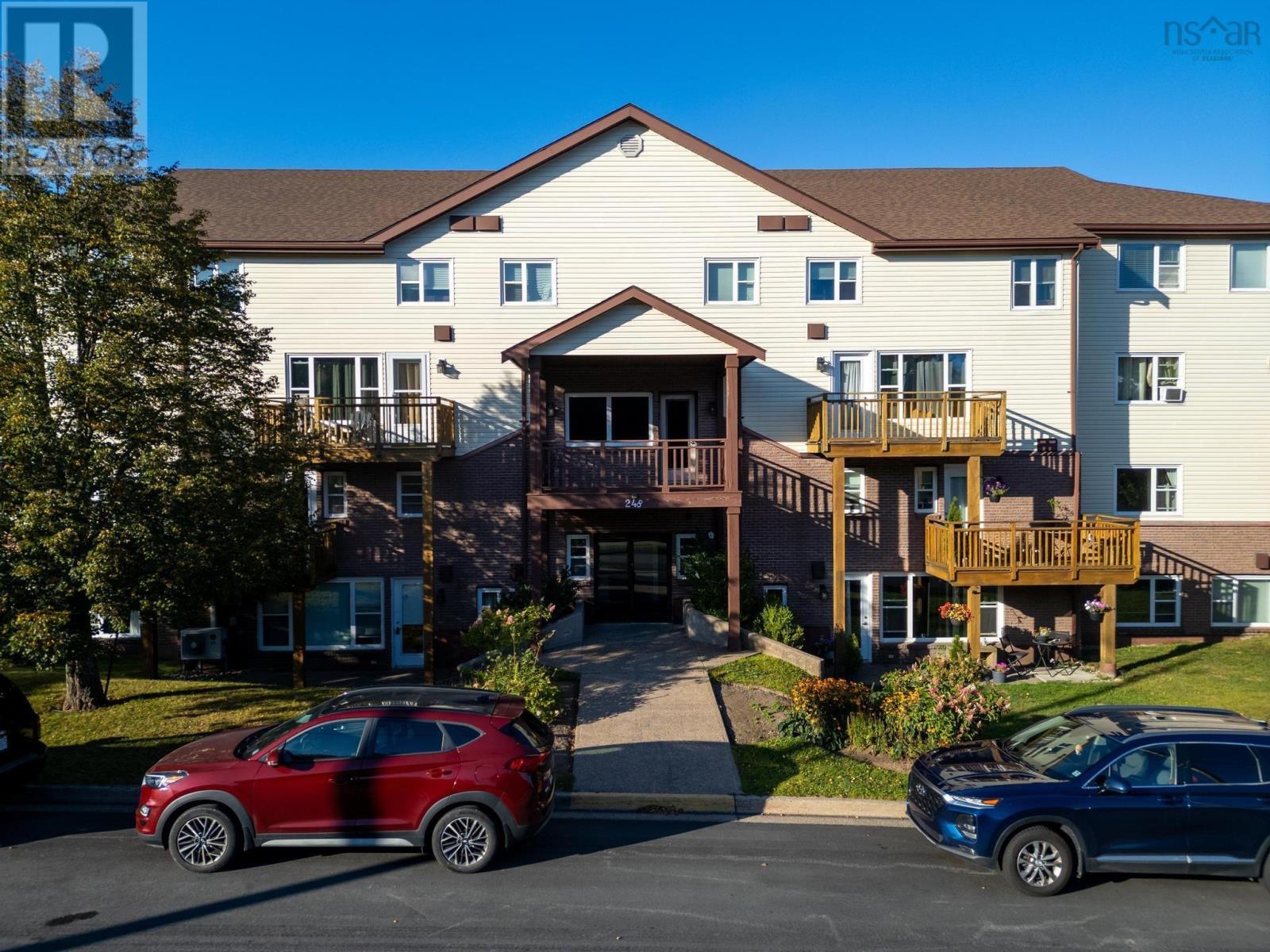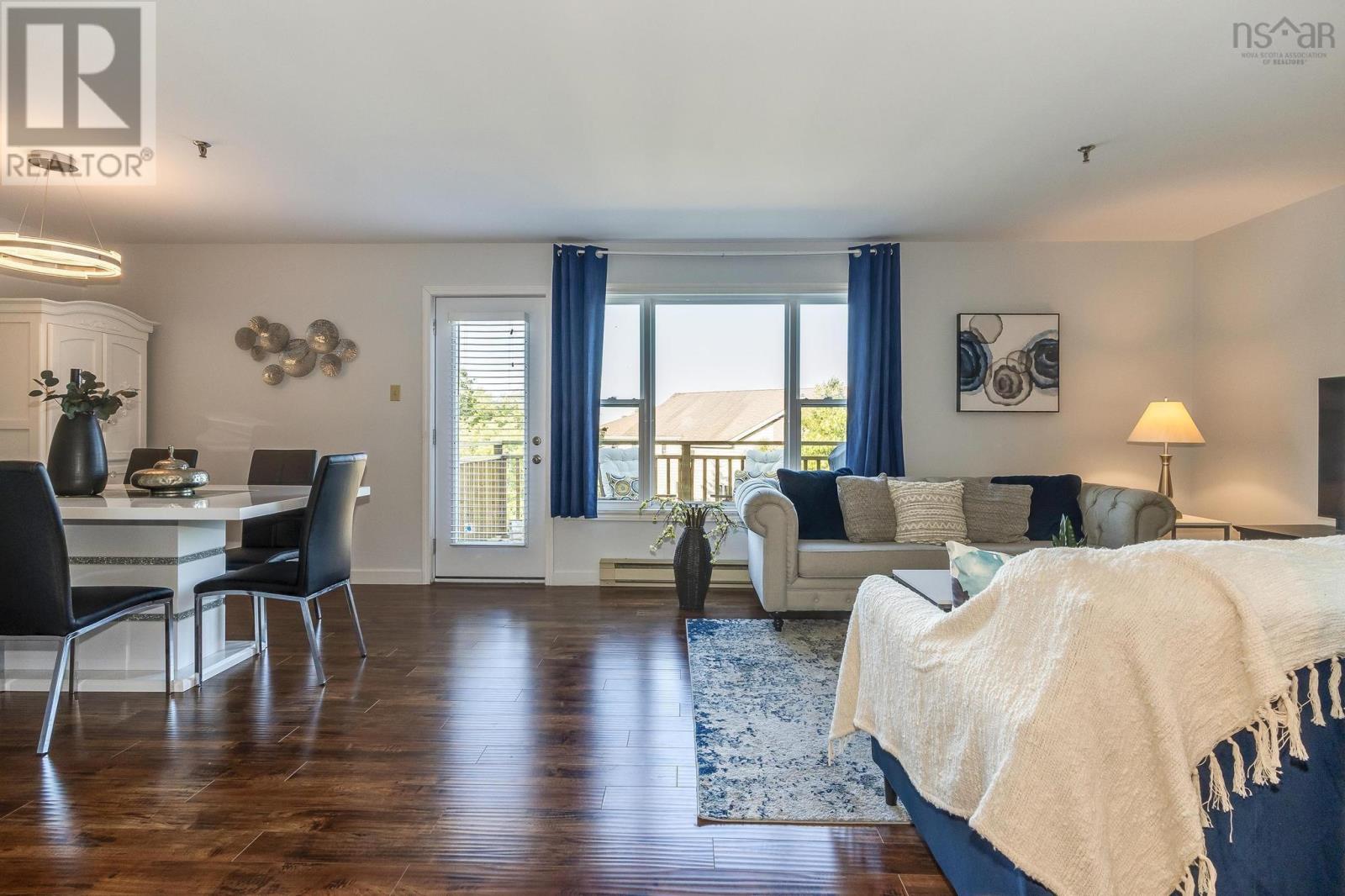205 248 Ross Street Halifax, Nova Scotia B3M 3Z6
$369,900Maintenance,
$527.79 Monthly
Maintenance,
$527.79 MonthlyWelcome home to this lovely top floor, two-level condominium home in Rockingham Ridge! The largest unit in the building, the sunny main level offers a spacious open living and dining room with new laminate flooring, functional galley style kitchen with wood cabinetry and newer flooring and a lovely, updated powder bath. The main level also offers a walk out to the private deck with a pretty view of the treed streetscape. Upstairs, you will find 2 great size bdrms including an enormous primary with large walk in closet and 4 pce main bath, a second spacious bedroom with double corner windows, plus convenient in-suite laundry and storage. Close to all amenities and on a major bus route, with low condo fees and in a well managed building, this move-in ready home has many upgrades including new stylish flooring, vinyl windows, interior lighting & paint, new washing machine, updated powder room. One outdoor parking spot, water, exterior building maintenance, snow removal & landscaping is included. (id:40687)
Property Details
| MLS® Number | 202421311 |
| Property Type | Single Family |
| Community Name | Halifax |
| Amenities Near By | Park, Playground, Public Transit, Shopping |
| Community Features | Recreational Facilities |
Building
| Bathroom Total | 2 |
| Bedrooms Above Ground | 2 |
| Bedrooms Total | 2 |
| Appliances | Stove, Dishwasher, Dryer, Washer, Microwave, Refrigerator |
| Basement Type | None |
| Constructed Date | 1986 |
| Exterior Finish | Brick, Vinyl |
| Flooring Type | Engineered Hardwood, Laminate, Tile, Vinyl |
| Foundation Type | Poured Concrete |
| Half Bath Total | 1 |
| Stories Total | 2 |
| Total Finished Area | 1395 Sqft |
| Type | Apartment |
| Utility Water | Municipal Water |
Land
| Acreage | No |
| Land Amenities | Park, Playground, Public Transit, Shopping |
| Landscape Features | Landscaped |
| Sewer | Municipal Sewage System |
| Size Total Text | Under 1/2 Acre |
Rooms
| Level | Type | Length | Width | Dimensions |
|---|---|---|---|---|
| Second Level | Primary Bedroom | 21.4 x 12.3 -jog +WIC | ||
| Second Level | Bedroom | 13.3 x 12.5 | ||
| Second Level | Bath (# Pieces 1-6) | 10.7 x 4.11 | ||
| Second Level | Laundry Room | 8.11 x 6.1 | ||
| Main Level | Foyer | Foyer | ||
| Main Level | Living Room | 17.8 x 15.10 -jog | ||
| Main Level | Dining Room | 10.2 x 8.2 | ||
| Main Level | Kitchen | 10.7 x 8.1 | ||
| Main Level | Bath (# Pieces 1-6) | 5.1 x 4.5 | ||
| Main Level | Utility Room | 5.1 x 4.8 |
https://www.realtor.ca/real-estate/27363075/205-248-ross-street-halifax-halifax
Interested?
Contact us for more information

































