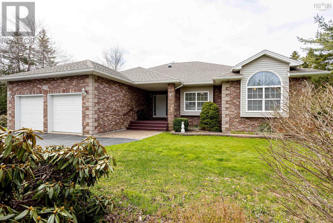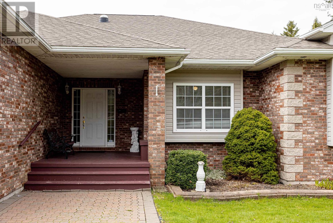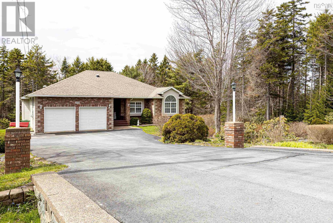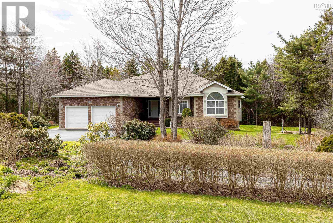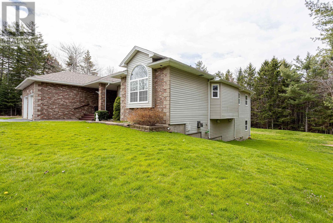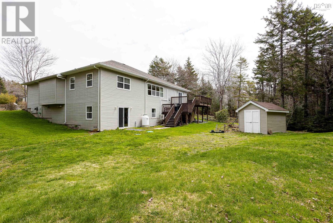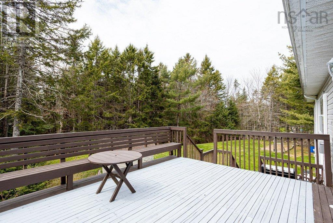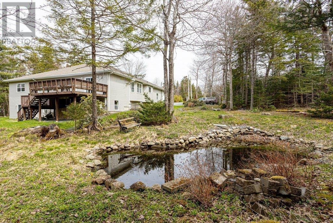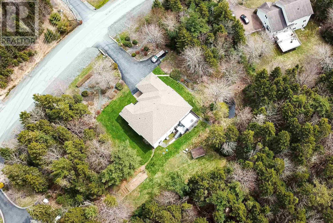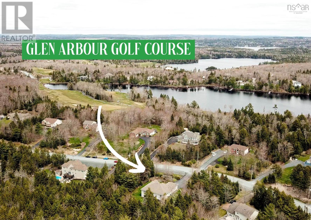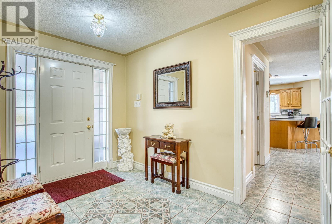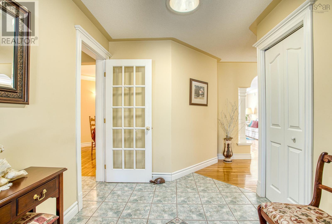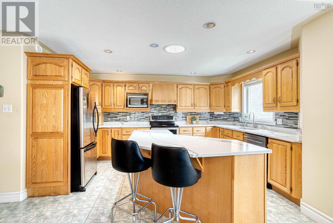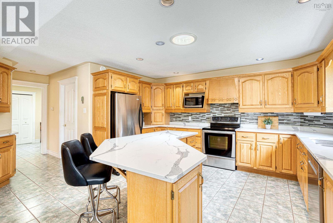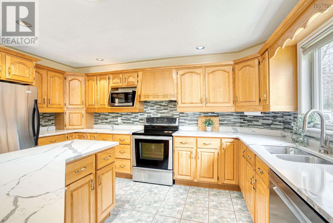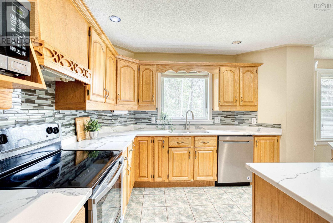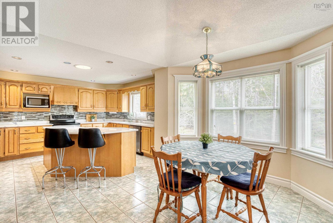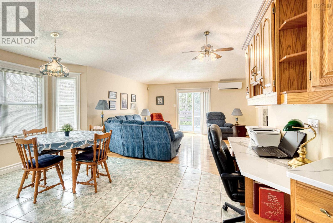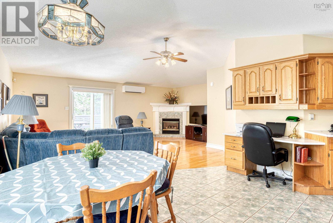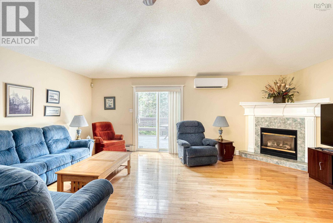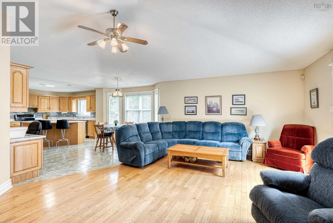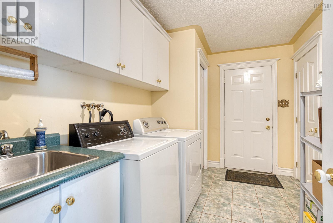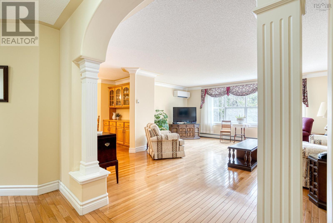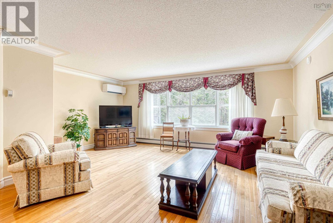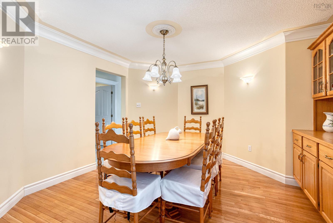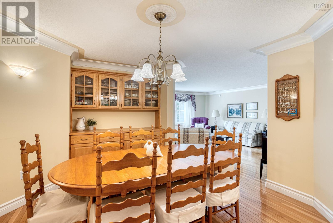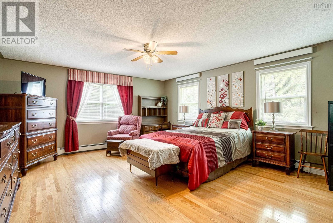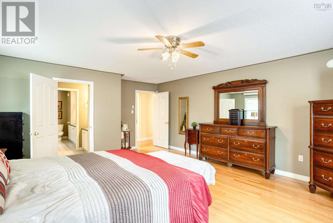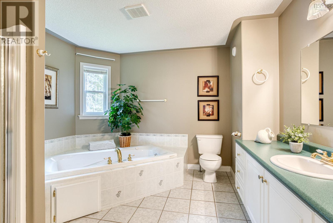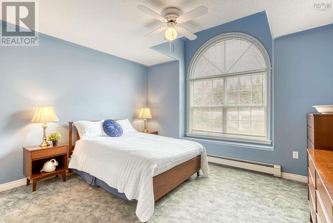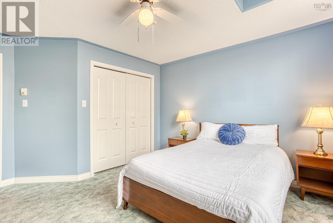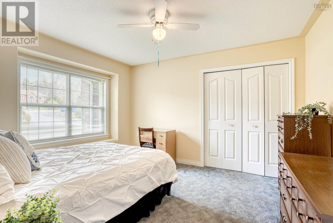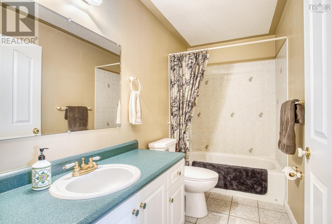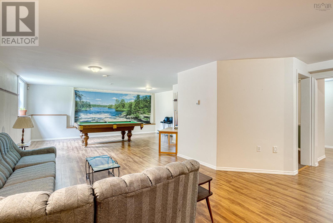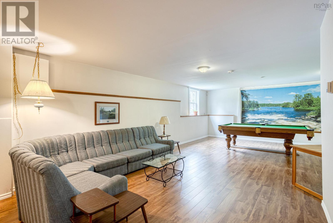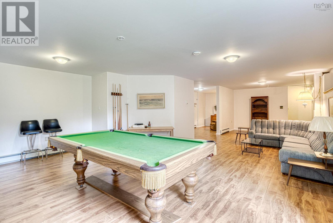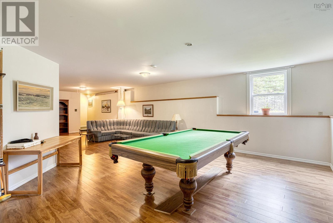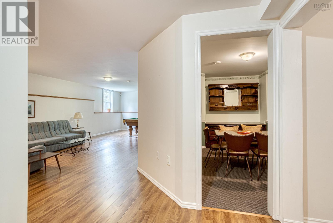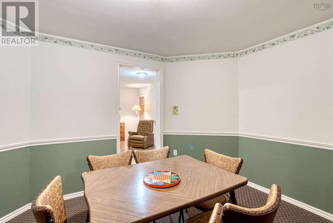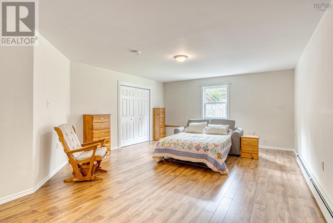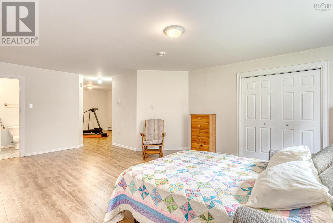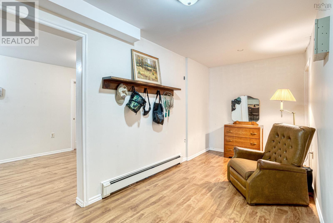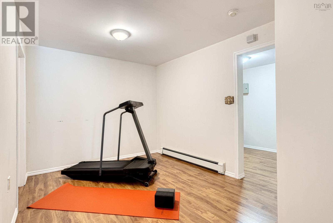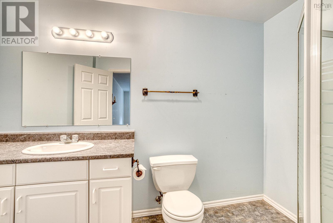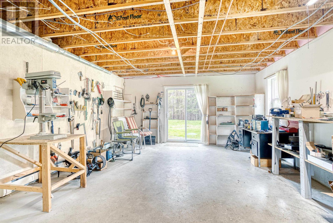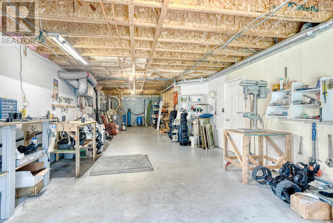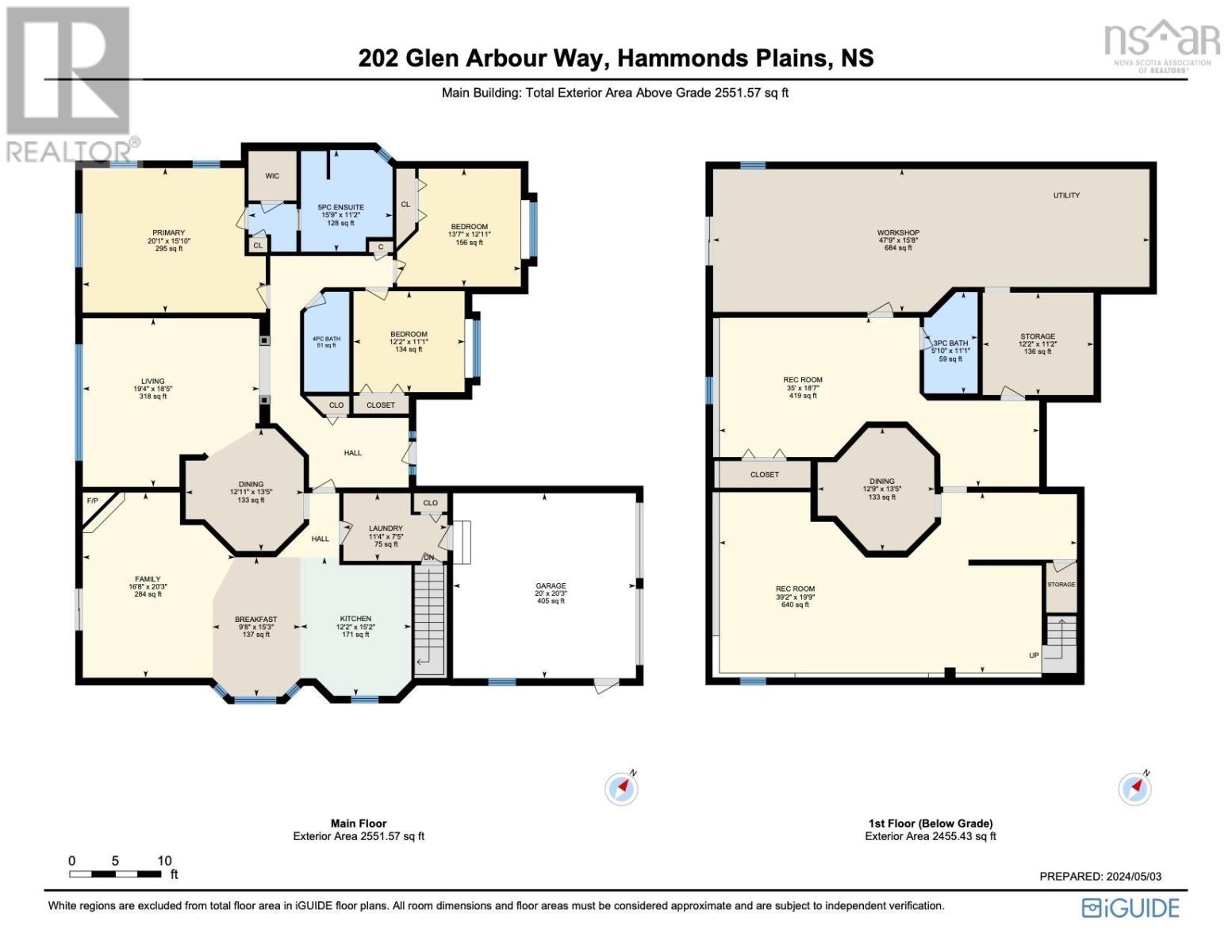4 Bedroom
3 Bathroom
2 Level
Fireplace
Heat Pump
Acreage
Partially Landscaped
$944,000
Welcome to your slice of paradise in prestigious Glen Arbour! One Level Living! This expansive home boasts 4,625 sq ft of living space spanned across the 2 levels. For the entertainer at heart, the grand chef's kitchen is the centrepiece of the home, featuring stainless-steel appliances and a spacious island with new quartz countertops?a perfect setting for gatherings. The kitchen seamlessly flows into the inviting great room, complete with a cozy propane fireplace. Step outside to the two-level deck overlooking your private oasis?a sprawling 3-acre landscape of natural beauty. This home offers formal living and dining rooms, adorned with exquisite crown molding, along with main floor laundry, ample storage, and a spacious two-car garage. Three generously sized bedrooms, including a Primary suite with walk-in closet and ensuite bathroom provide ample personal space. The lower level boasts an expansive entertainment haven, perfect for hosting game nights, with a pool table and flex rooms for additional bedrooms or personalized spaces. Residents enjoy access to premier amenities such as golf, tennis, pickleball, and serene parks, ensuring an active and fulfilling lifestyle. Don't miss this chance to experience luxury living in Glen Arbour?schedule your exclusive showing today! (id:40687)
Property Details
|
MLS® Number
|
202409849 |
|
Property Type
|
Single Family |
|
Community Name
|
Hammonds Plains |
|
Amenities Near By
|
Golf Course, Park, Playground, Public Transit, Shopping, Place Of Worship |
|
Community Features
|
Recreational Facilities, School Bus |
|
Equipment Type
|
Propane Tank |
|
Features
|
Level |
|
Rental Equipment Type
|
Propane Tank |
|
Structure
|
Shed |
Building
|
Bathroom Total
|
3 |
|
Bedrooms Above Ground
|
3 |
|
Bedrooms Below Ground
|
1 |
|
Bedrooms Total
|
4 |
|
Appliances
|
Range - Electric, Dishwasher, Dryer, Washer, Refrigerator, Central Vacuum, Central Vacuum - Roughed In |
|
Architectural Style
|
2 Level |
|
Constructed Date
|
1999 |
|
Construction Style Attachment
|
Detached |
|
Cooling Type
|
Heat Pump |
|
Exterior Finish
|
Vinyl |
|
Fireplace Present
|
Yes |
|
Flooring Type
|
Carpeted, Ceramic Tile, Hardwood, Laminate |
|
Foundation Type
|
Poured Concrete |
|
Stories Total
|
1 |
|
Total Finished Area
|
4625 Sqft |
|
Type
|
House |
|
Utility Water
|
Drilled Well, Municipal Water |
Parking
Land
|
Acreage
|
Yes |
|
Land Amenities
|
Golf Course, Park, Playground, Public Transit, Shopping, Place Of Worship |
|
Landscape Features
|
Partially Landscaped |
|
Sewer
|
Septic System |
|
Size Irregular
|
3.01 |
|
Size Total
|
3.01 Ac |
|
Size Total Text
|
3.01 Ac |
Rooms
| Level |
Type |
Length |
Width |
Dimensions |
|
Lower Level |
Games Room |
|
|
12.11x13.6 |
|
Lower Level |
Bath (# Pieces 1-6) |
|
|
3pc |
|
Lower Level |
Workshop |
|
|
47.11x15.4 |
|
Lower Level |
Storage |
|
|
12.1x11.4 |
|
Lower Level |
Family Room |
|
|
22.9x15.2 |
|
Main Level |
Living Room |
|
|
19.5x18.6 |
|
Main Level |
Dining Room |
|
|
12.11x13.6 |
|
Main Level |
Kitchen |
|
|
12.2x15.4 |
|
Main Level |
Dining Nook |
|
|
12.11x13.6 |
|
Main Level |
Family Room |
|
|
16.8x20.4 |
|
Main Level |
Primary Bedroom |
|
|
20x15.9 |
|
Main Level |
Ensuite (# Pieces 2-6) |
|
|
5pc |
|
Main Level |
Bedroom |
|
|
12.2x11 |
|
Main Level |
Bedroom |
|
|
13.7x13 |
|
Main Level |
Bath (# Pieces 1-6) |
|
|
4pc |
|
Main Level |
Foyer |
|
|
12.3x7.7 |
|
Main Level |
Laundry Room |
|
|
11.5x7.5 |
|
Main Level |
Recreational, Games Room |
|
|
35.5x19.9 |
https://www.realtor.ca/real-estate/26870100/202-glen-arbour-way-hammonds-plains-hammonds-plains

