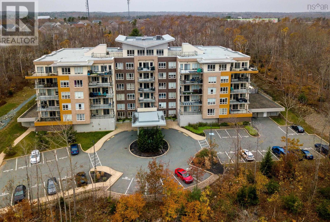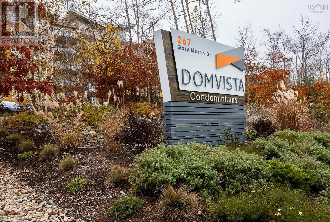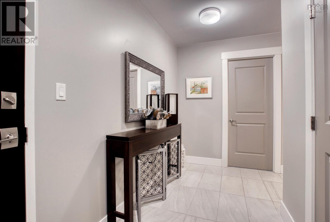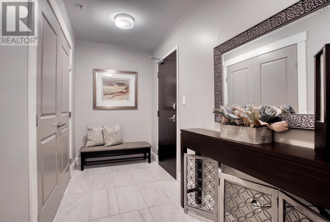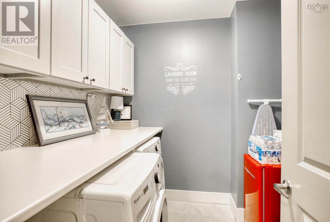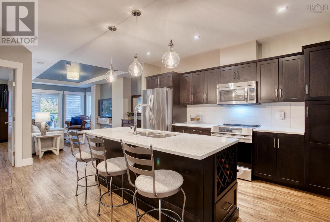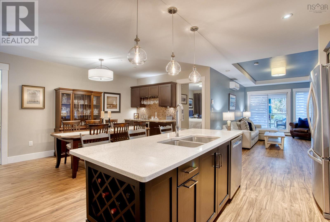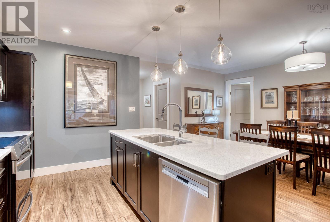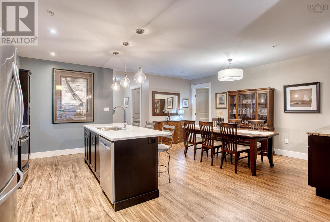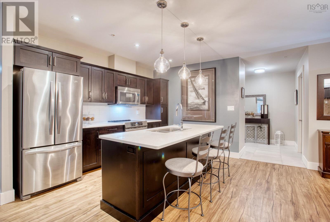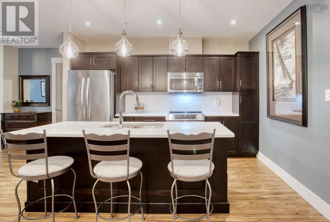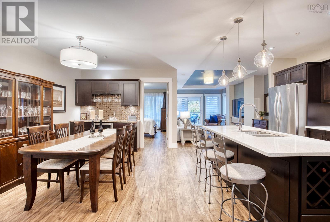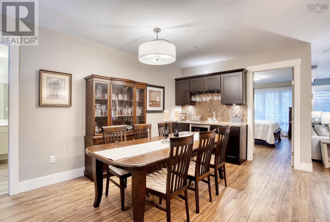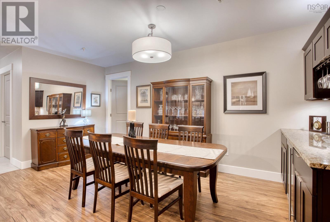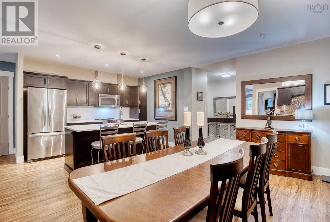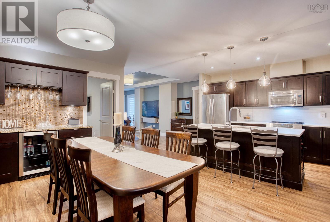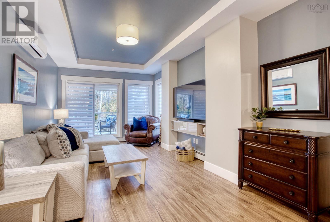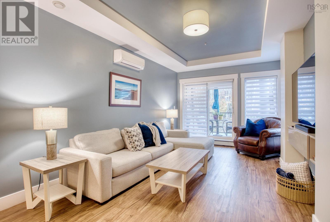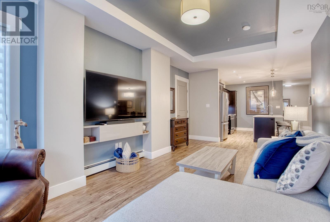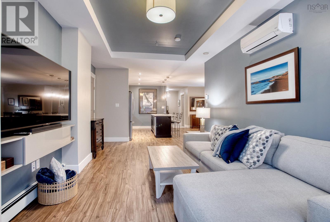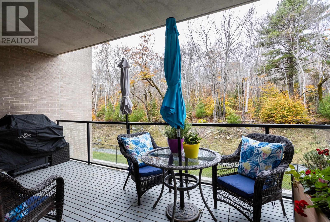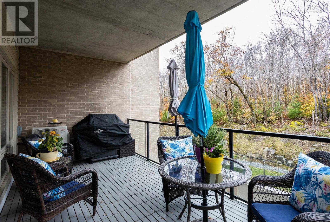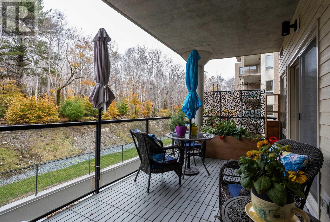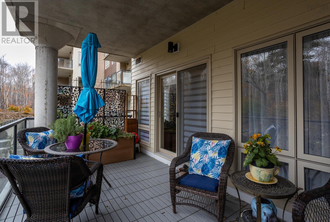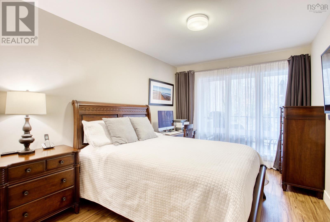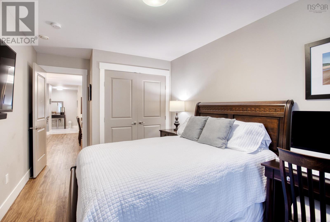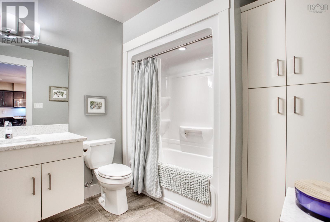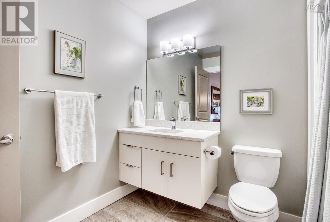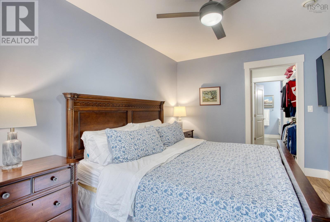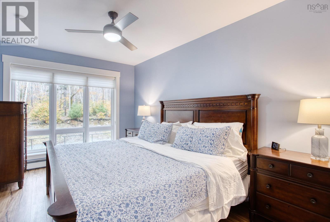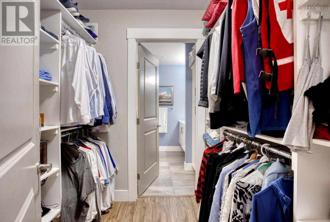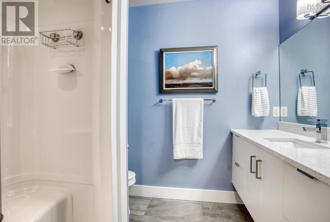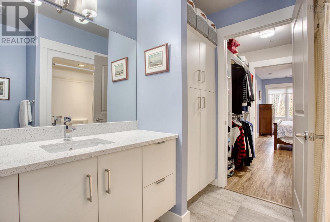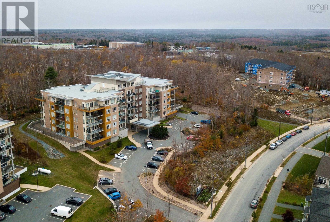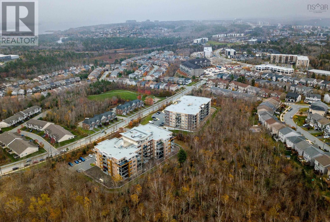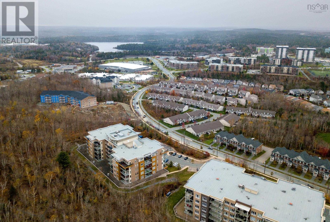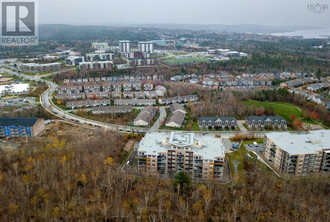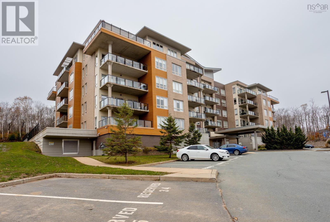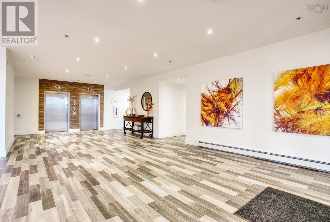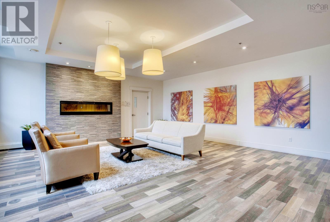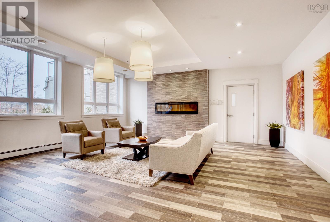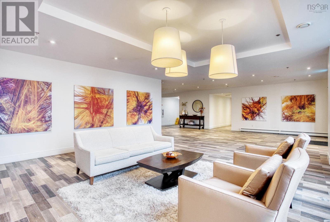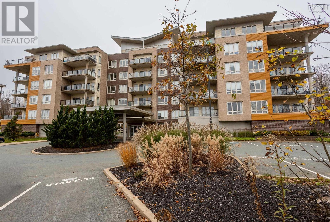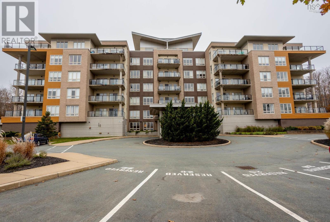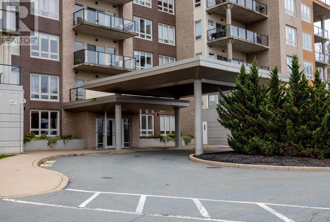202 267 Gary Martin Drive Bedford, Nova Scotia B4B 0P5
$559,900Maintenance,
$489.59 Monthly
Maintenance,
$489.59 MonthlyWelcome to 202-267 Gary Martin Drive! This incredible 2-bedroom, 2-bathroom condo offers everything you've been searching for and more. Situated on the second floor, it comes with a spacious balcony that provides beautiful, private views of the lush wooded greenbelt. Inside the condo, you'll discover a chef's dream kitchen, complete with stainless steel appliances, an induction stove, sleek hard surface countertops, and a built-in wine rack. Not to mention the added luxuries like a built-in dry bar with a wine fridge, an updated laundry room with ample storage, and stylish patio decking. The building offers convenient amenities including a fitness room, a rooftop patio, and a community room, all located on the top floor, providing stunning views. To top it off, this unit comes with two deeded parking spots ? one in the underground parking and the other outside. This one's a must-see, schedule your viewing today! (id:40687)
Property Details
| MLS® Number | 202323439 |
| Property Type | Single Family |
| Community Name | Bedford |
| Amenities Near By | Playground, Public Transit, Shopping |
| Community Features | Recreational Facilities, School Bus |
| Features | Balcony |
Building
| Bathroom Total | 2 |
| Bedrooms Above Ground | 2 |
| Bedrooms Total | 2 |
| Appliances | Stove, Dishwasher, Dryer - Electric, Washer, Microwave Range Hood Combo, Refrigerator, Wine Fridge |
| Architectural Style | 5 Level |
| Basement Type | None |
| Constructed Date | 2015 |
| Cooling Type | Heat Pump |
| Exterior Finish | Brick, Concrete Siding |
| Flooring Type | Ceramic Tile, Laminate |
| Foundation Type | Poured Concrete |
| Stories Total | 1 |
| Total Finished Area | 1288 Sqft |
| Type | Apartment |
| Utility Water | Municipal Water |
Parking
| Garage | |
| Underground | |
| Gravel |
Land
| Acreage | No |
| Land Amenities | Playground, Public Transit, Shopping |
| Landscape Features | Landscaped |
| Sewer | Municipal Sewage System |
| Size Irregular | 0.4706 |
| Size Total | 0.4706 Ac |
| Size Total Text | 0.4706 Ac |
Rooms
| Level | Type | Length | Width | Dimensions |
|---|---|---|---|---|
| Main Level | Dining Room | 16.11 X 11.11 | ||
| Main Level | Kitchen | 13.1 X 8.6 | ||
| Main Level | Primary Bedroom | 10.3 X 14.3 | ||
| Main Level | Bedroom | 16.10 X 10.4 | ||
| Main Level | Ensuite (# Pieces 2-6) | 4 PC | ||
| Main Level | Bath (# Pieces 1-6) | 4 PC | ||
| Main Level | Laundry Room | 7.8 X 8.1 |
https://www.realtor.ca/real-estate/26251464/202-267-gary-martin-drive-bedford-bedford
Interested?
Contact us for more information

