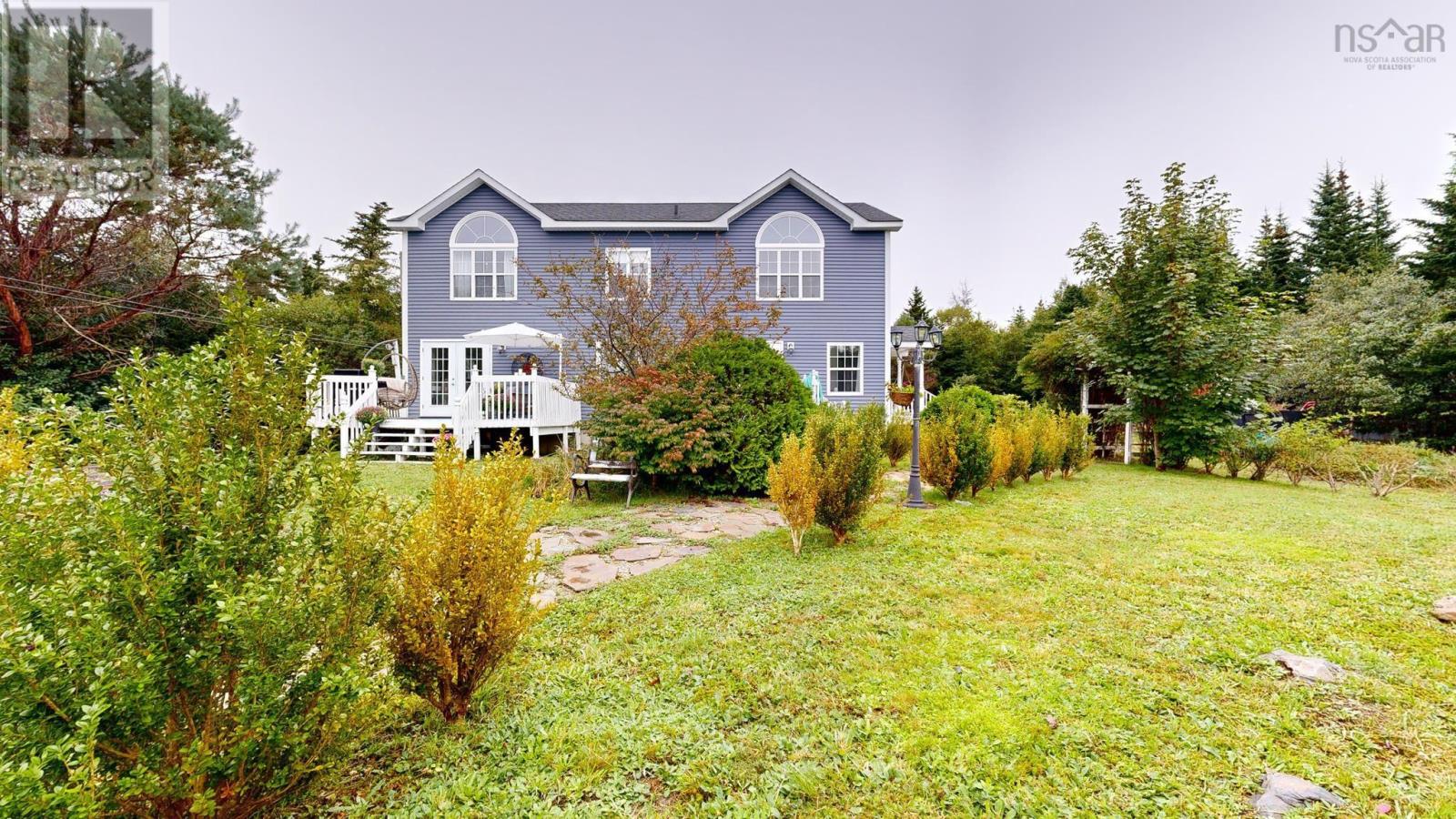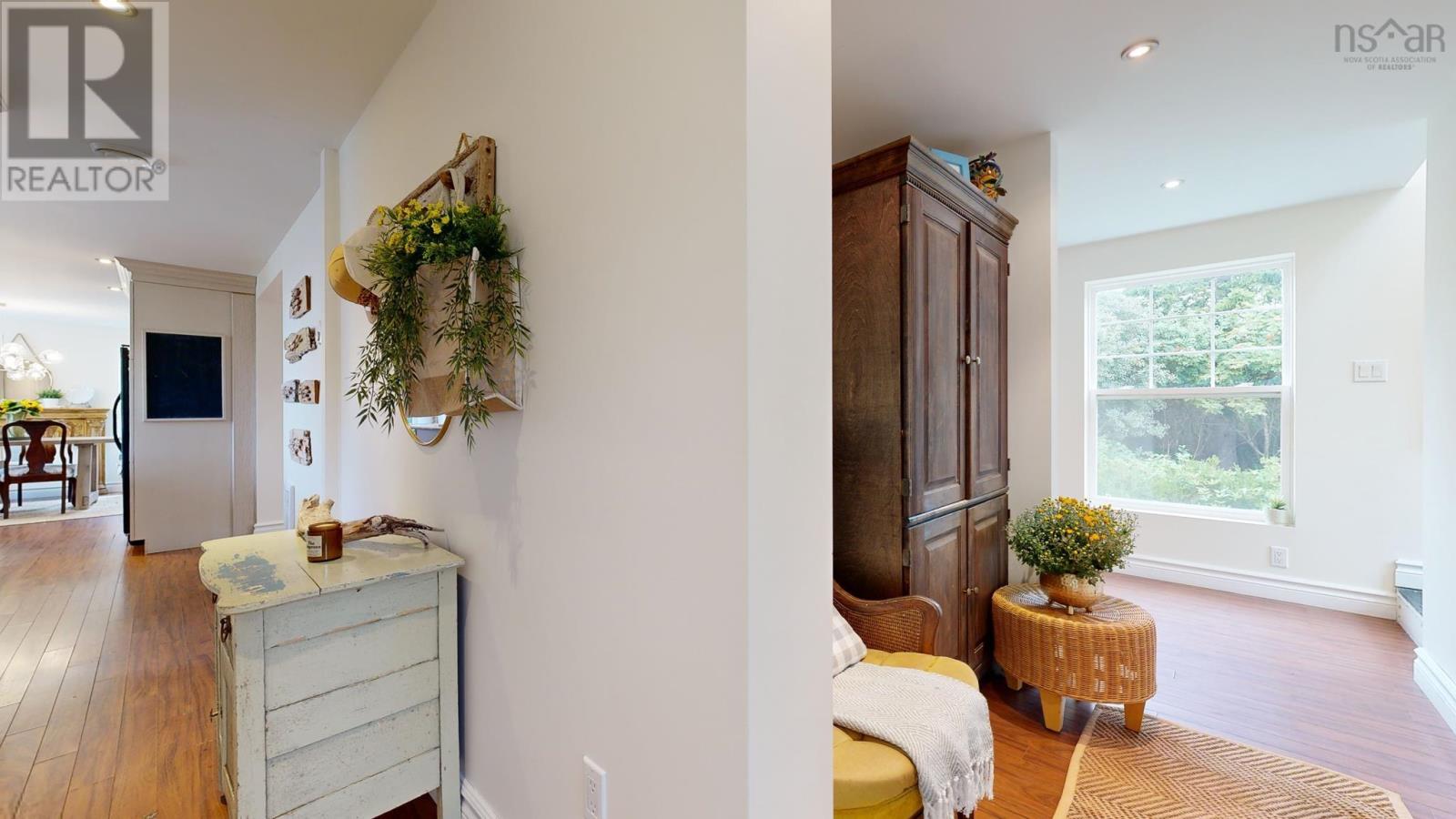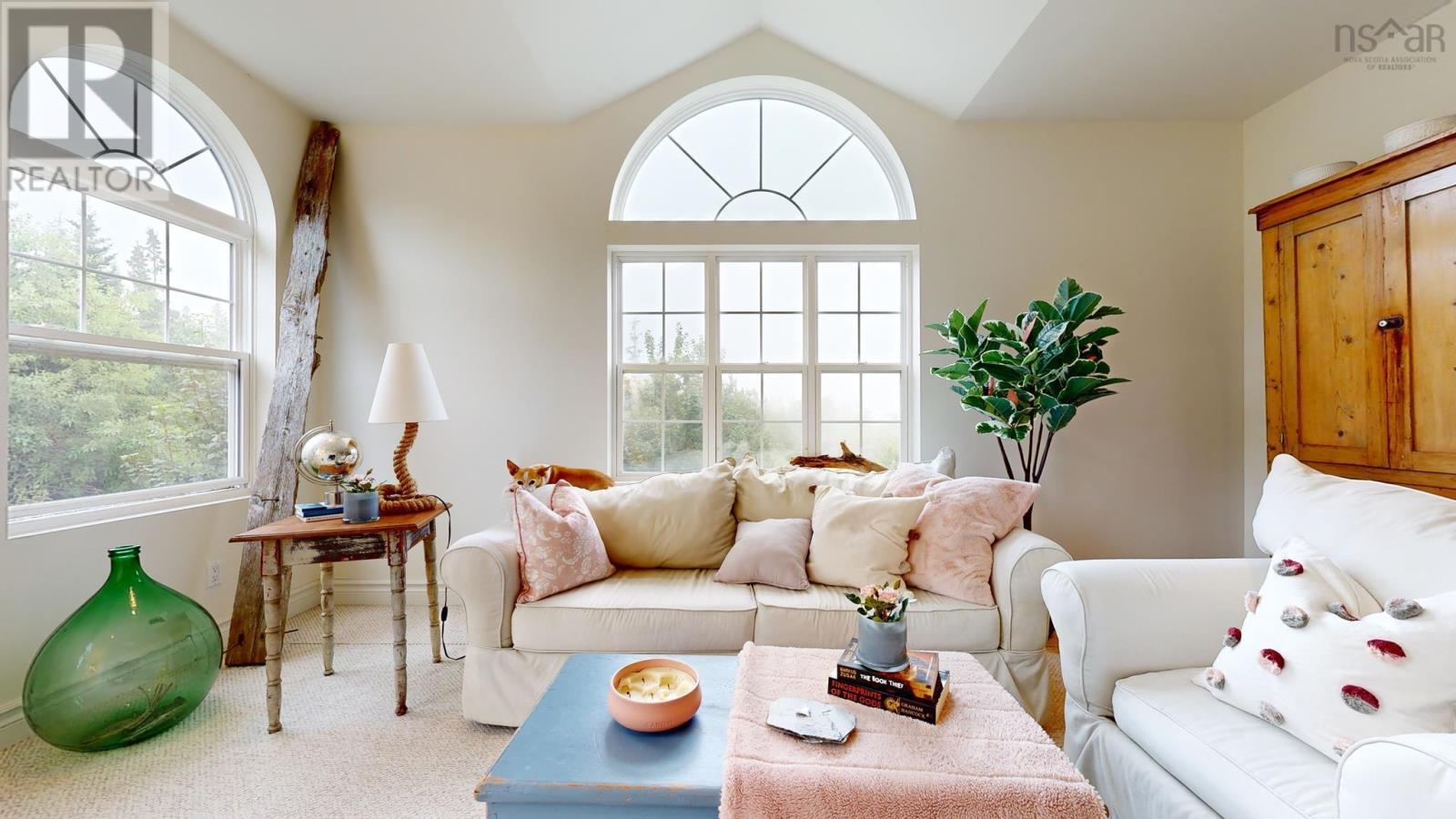5 Bedroom
4 Bathroom
3 Level
Fireplace
Above Ground Pool
Waterfront On Ocean
Acreage
Landscaped
$749,000
Executive Oceanfront home that is sure to impress featuring, five bedrooms, three full baths, one 1/2 bath, formal living room, recreation room, and family room. Custom built in 2008 with 2923 sq feet for you to enjoy, on a 4.7 acre lot with 688 feet of shoreline. Each floor is sure to impress and offer your family comfort and space. The main level boasts a vast floor plan with spacious custom kitchen which opens to the dining room. The dining room, offers patio doors with access to the deck offering the perfect outdoor space for entertaining overlooking the ocean, mature trees and shrubs. The formal living room is inclusive of a propane fireplace . A half bath, storage area and laundry room complete this level. Upstairs, immerse yourself in your 340 sqft luxurious Primary Suite inclusive of a 5pc Travertine tile ensuite, and walk-in closet. Two additional well-appointed bedrooms, one full bath and family room top off the second floor. High ceilings throughout this floor make the rooms even more spacious ( additional bedroom temporarily fitted as a fitness room) On the lower level you will enjoy a massive recreation room, with its own propane fireplace, two additional bedrooms, full bath, utility area, and storage area. This home has been well-maintained and is beautifully landscaped. It is located only minutes from all amenities that Barrington has to offer. Virtual tour and floor plans are available. (id:40687)
Property Details
|
MLS® Number
|
202406500 |
|
Property Type
|
Single Family |
|
Community Name
|
Barrington |
|
Amenities Near By
|
Golf Course, Park, Playground, Shopping, Place Of Worship, Beach |
|
Community Features
|
Recreational Facilities, School Bus |
|
Features
|
Treed |
|
Pool Type
|
Above Ground Pool |
|
Structure
|
Shed |
|
View Type
|
Ocean View |
|
Water Front Type
|
Waterfront On Ocean |
Building
|
Bathroom Total
|
4 |
|
Bedrooms Above Ground
|
3 |
|
Bedrooms Below Ground
|
2 |
|
Bedrooms Total
|
5 |
|
Appliances
|
Range, Dishwasher, Dryer - Electric, Washer, Intercom, Refrigerator |
|
Architectural Style
|
3 Level |
|
Constructed Date
|
2010 |
|
Construction Style Attachment
|
Detached |
|
Exterior Finish
|
Wood Shingles, Vinyl |
|
Fireplace Present
|
Yes |
|
Flooring Type
|
Carpeted, Ceramic Tile, Laminate, Tile |
|
Foundation Type
|
Poured Concrete |
|
Half Bath Total
|
1 |
|
Stories Total
|
2 |
|
Total Finished Area
|
2923 Sqft |
|
Type
|
House |
|
Utility Water
|
Drilled Well |
Parking
Land
|
Acreage
|
Yes |
|
Land Amenities
|
Golf Course, Park, Playground, Shopping, Place Of Worship, Beach |
|
Landscape Features
|
Landscaped |
|
Sewer
|
Municipal Sewage System |
|
Size Irregular
|
4.7 |
|
Size Total
|
4.7 Ac |
|
Size Total Text
|
4.7 Ac |
Rooms
| Level |
Type |
Length |
Width |
Dimensions |
|
Second Level |
Family Room |
|
|
17/4 by 127 |
|
Second Level |
Foyer |
|
|
10 feet/ 4 x 6 |
|
Second Level |
Bath (# Pieces 1-6) |
|
|
911 by 61 Primary bedroo |
|
Second Level |
Primary Bedroom |
|
|
15 x 12 7 inches |
|
Second Level |
Ensuite (# Pieces 2-6) |
|
|
8 x 12 3 inches |
|
Second Level |
Other |
|
|
Walk in closet 5 x 12 3 inch |
|
Second Level |
Bedroom |
|
|
11/1 by 123 |
|
Second Level |
Bedroom |
|
|
11/5 by 123 |
|
Lower Level |
Recreational, Games Room |
|
|
22 . 4 x 24 |
|
Lower Level |
Bedroom |
|
|
16 x 10 x 12 |
|
Lower Level |
Bedroom |
|
|
10/8 by 118 |
|
Lower Level |
Bath (# Pieces 1-6) |
|
|
6/6 by 82 |
|
Lower Level |
Other |
|
|
Hallway 8 x 3 |
|
Lower Level |
Utility Room |
|
|
13/3 by 811 |
|
Main Level |
Foyer |
|
|
15/3 by 63 |
|
Main Level |
Bath (# Pieces 1-6) |
|
|
5 x 5 8 |
|
Main Level |
Laundry Room |
|
|
9/8 by 79 |
|
Main Level |
Kitchen |
|
|
15/10 by 124 |
|
Main Level |
Dining Room |
|
|
11/4 by 124 |
|
Main Level |
Living Room |
|
|
14/6 by 123 |
|
Main Level |
Foyer |
|
|
8/9 by 123 |
|
Main Level |
Storage |
|
|
9 x 6 |
|
Main Level |
Other |
|
|
Hallway 15/6 by 123 |
|
Main Level |
Den |
|
|
6 x 8 |
https://www.realtor.ca/real-estate/26720763/20-villagedale-road-barrington-barrington

















































