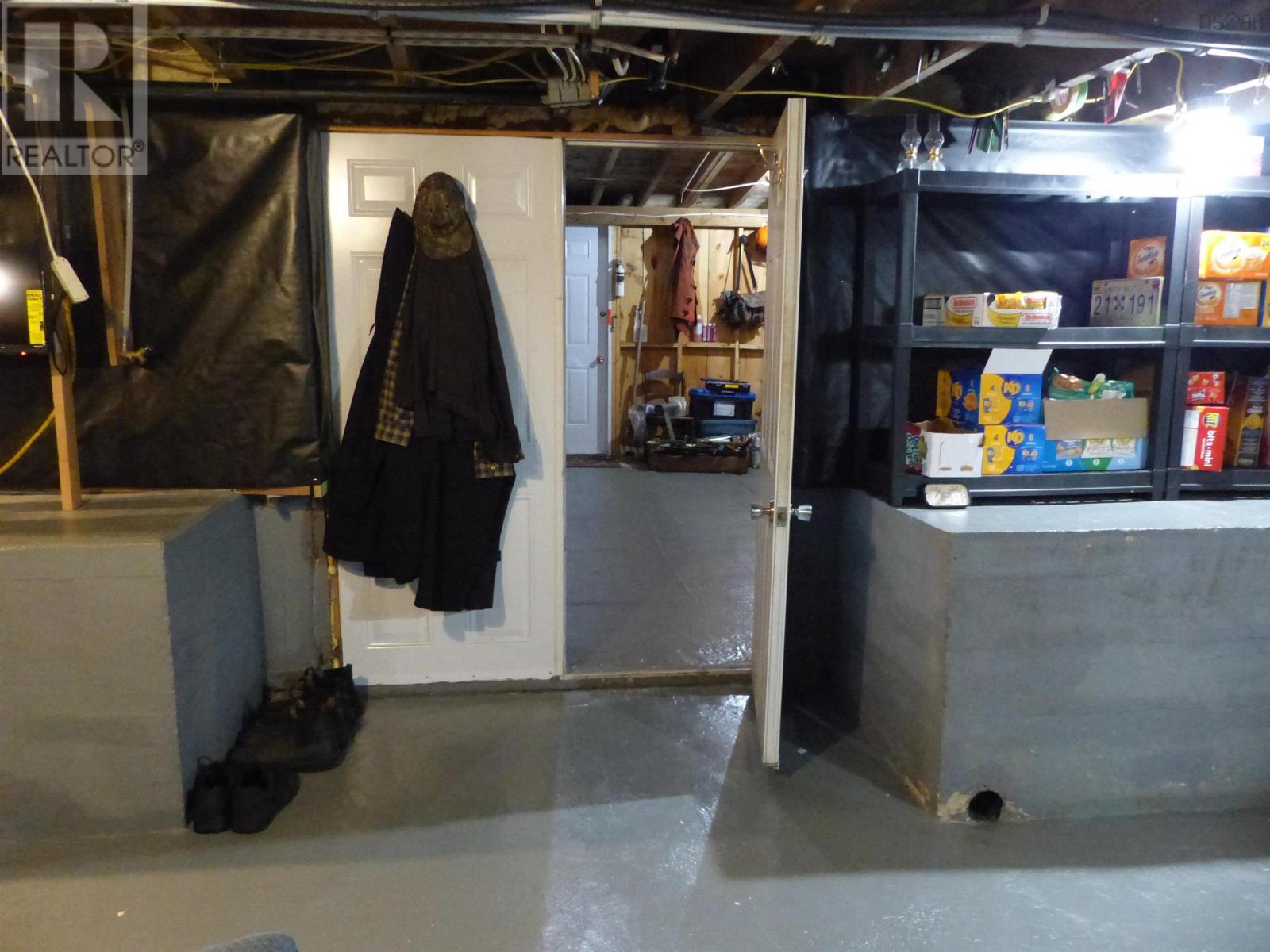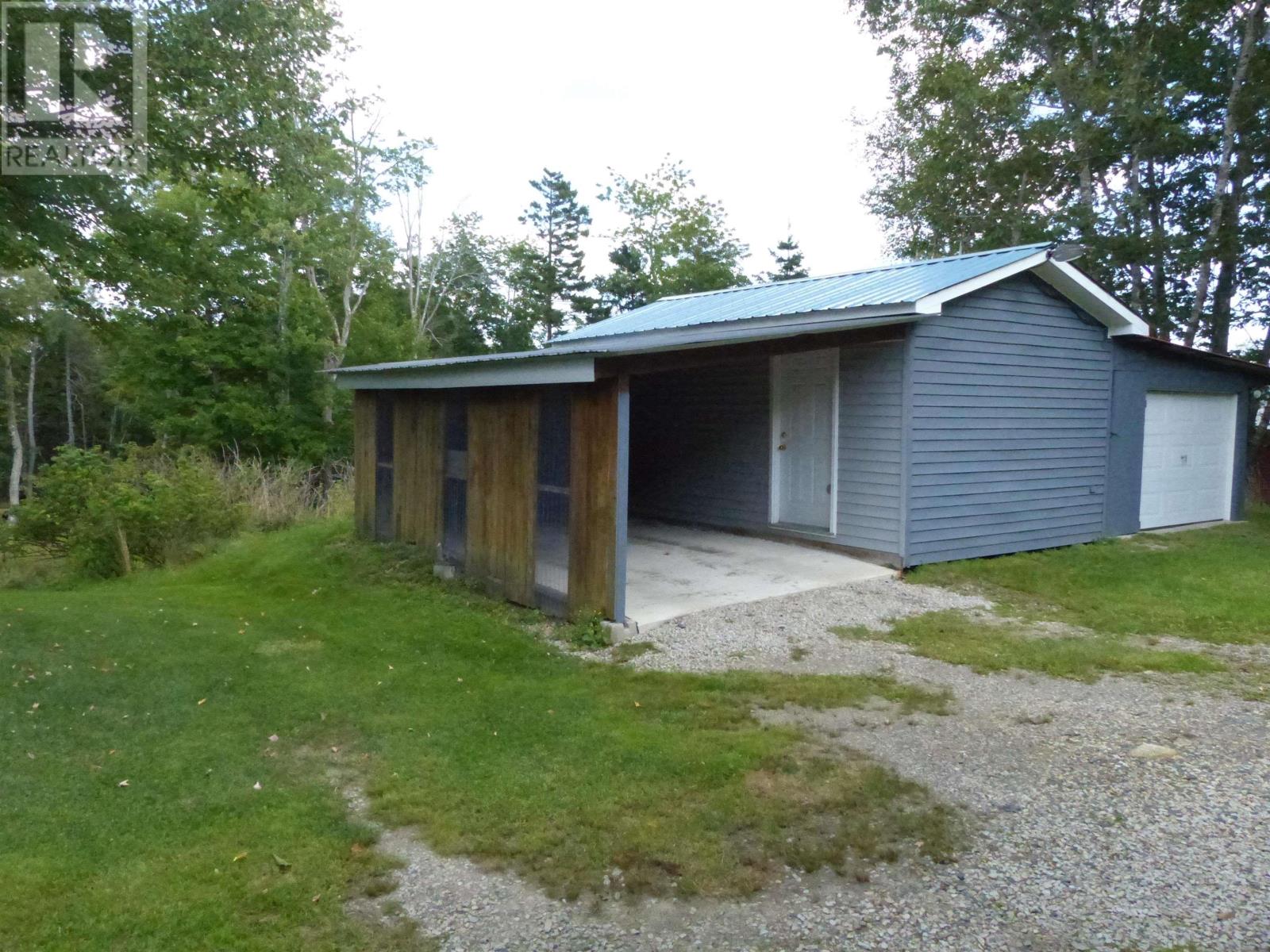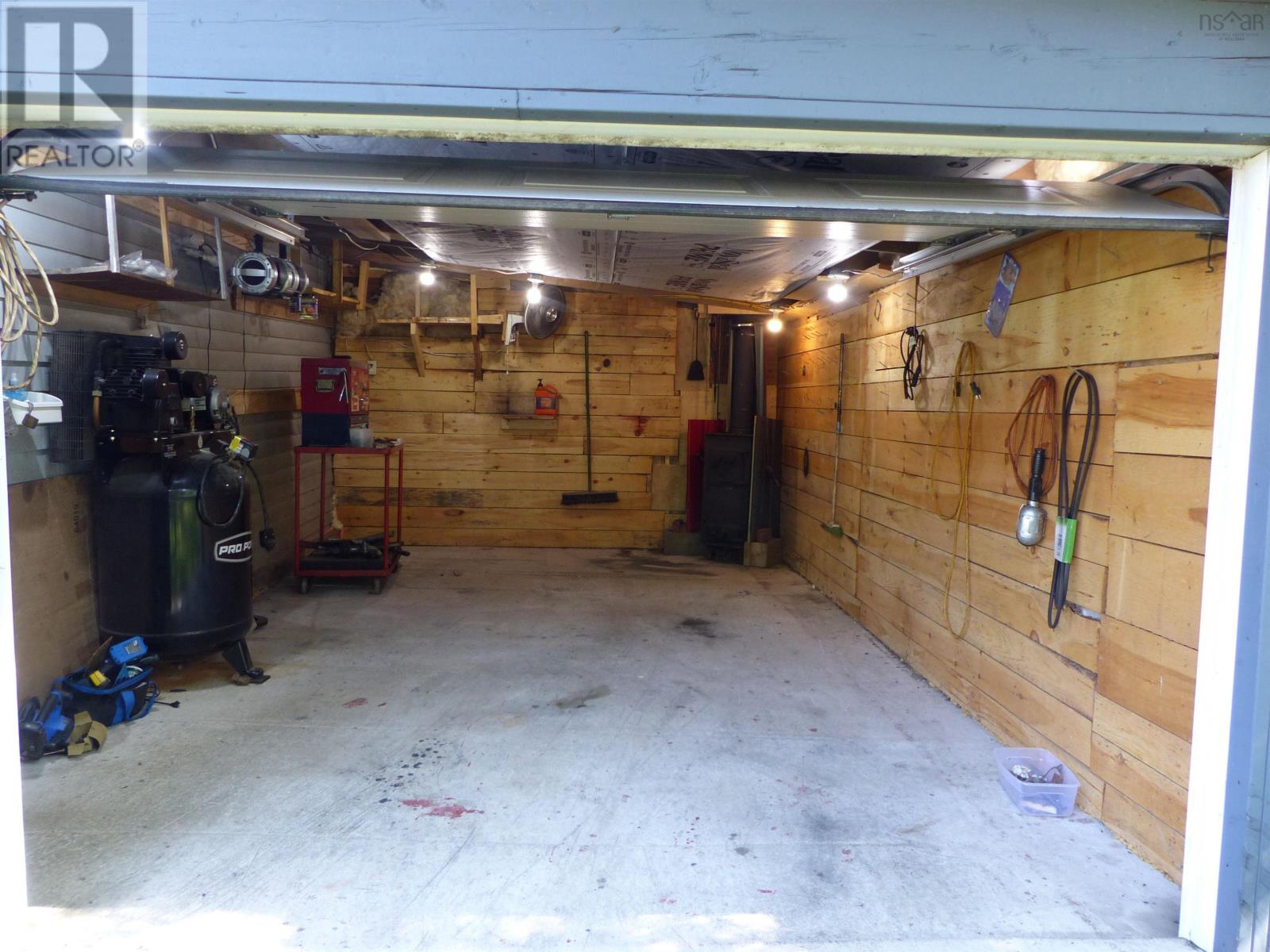3 Bedroom
1 Bathroom
Bungalow
Heat Pump
Acreage
Partially Landscaped
$399,900
Many Permitted Use Options Including Hobby Farm! This one-of-a-kind 1.36-acre, three-bedroom bungalow has a generous eat-in kitchen, plenty of cupboards, and counter space for the chef in you! A spacious living room bathed in natural light, a large bathroom, screened-in back porch, mud room, basement with walk-out, and plenty of extra storage is just the start! This exceptional property comes with a three-stall barn with a carport that formerly housed horses! If the barn wasn?t enough, this little beauty also provides its own vehicle hoist and work shed with woodstove heat, single-car garage with woodstove heat, combined with attached insulated workshop with electricity, and plus a carport, two extra sheds, a fishpond with 100 stocked trout and 40 gold fish, and a smokehouse! What could you do with all of that? This is one you won?t want to miss out on. Comes with two heat pumps, forced air oil and woodstove combination heating options. The electric baseboard heating option has also been roughed in. Minutes to Marina's, Chester Basin, 15 minutes to Hwy 103 and Mahone Bay. 28 minutes to Bridgewater. Go ahead and create yourself a great lifestyle here! Contact the Listing Agent for a list of the permitted property uses. (id:40687)
Property Details
|
MLS® Number
|
202421380 |
|
Property Type
|
Single Family |
|
Community Name
|
Beech Hill |
|
Amenities Near By
|
Park, Playground, Place Of Worship |
|
Community Features
|
School Bus |
|
Features
|
Treed, Level |
Building
|
Bathroom Total
|
1 |
|
Bedrooms Above Ground
|
3 |
|
Bedrooms Total
|
3 |
|
Appliances
|
Stove, Dishwasher, Dryer, Washer, Refrigerator |
|
Architectural Style
|
Bungalow |
|
Basement Development
|
Partially Finished |
|
Basement Features
|
Walk Out |
|
Basement Type
|
Full (partially Finished) |
|
Constructed Date
|
1978 |
|
Construction Style Attachment
|
Detached |
|
Cooling Type
|
Heat Pump |
|
Exterior Finish
|
Wood Shingles, Vinyl |
|
Flooring Type
|
Laminate, Vinyl |
|
Foundation Type
|
Poured Concrete |
|
Stories Total
|
1 |
|
Total Finished Area
|
1050 Sqft |
|
Type
|
House |
|
Utility Water
|
Drilled Well, Dug Well |
Parking
|
Garage
|
|
|
Detached Garage
|
|
|
Carport
|
|
|
Gravel
|
|
Land
|
Acreage
|
Yes |
|
Land Amenities
|
Park, Playground, Place Of Worship |
|
Landscape Features
|
Partially Landscaped |
|
Sewer
|
Septic System |
|
Size Irregular
|
1.3601 |
|
Size Total
|
1.3601 Ac |
|
Size Total Text
|
1.3601 Ac |
Rooms
| Level |
Type |
Length |
Width |
Dimensions |
|
Basement |
Utility Room |
|
|
33.11 x 23.6 |
|
Basement |
Other |
|
|
20.2 x 16.8 |
|
Main Level |
Eat In Kitchen |
|
|
14.5 x 12.7 |
|
Main Level |
Living Room |
|
|
19.10 x 12.7 |
|
Main Level |
Primary Bedroom |
|
|
12.8 x 10.7 |
|
Main Level |
Bedroom |
|
|
13.0 x 10.7 |
|
Main Level |
Bedroom |
|
|
8.2x6.11 |
|
Main Level |
Bath (# Pieces 1-6) |
|
|
10.7 x 7.11 |
|
Main Level |
Mud Room |
|
|
8.6 x 4.8 |
|
Main Level |
Sunroom |
|
|
9.9 x 8.0 |
|
Main Level |
Laundry Room |
|
|
11.11 x 5.1 |
https://www.realtor.ca/real-estate/27367549/196-beech-hill-road-beech-hill-beech-hill


















































