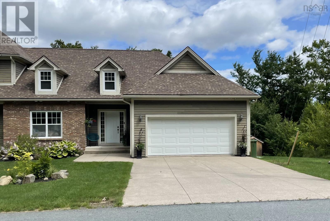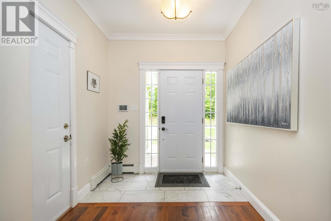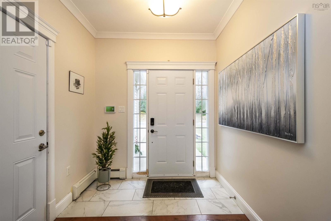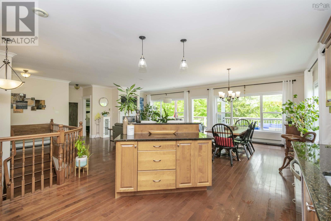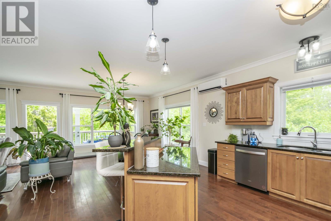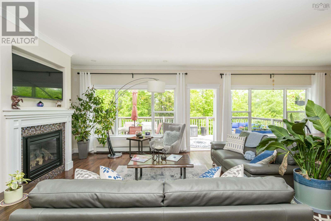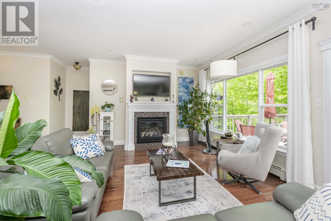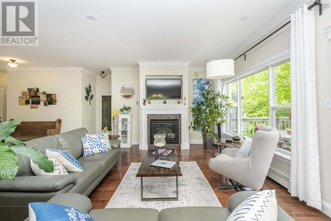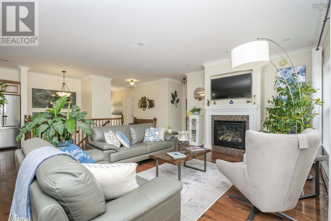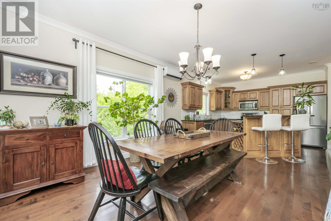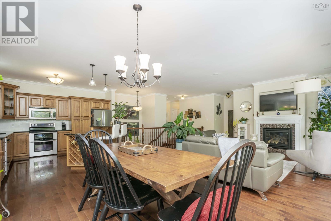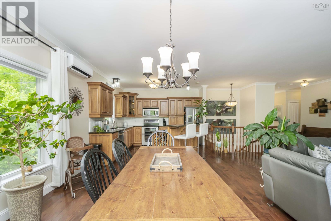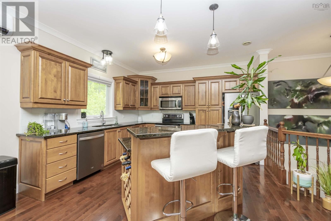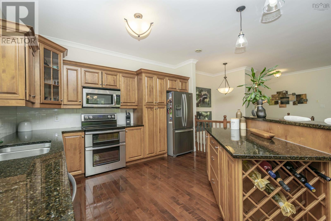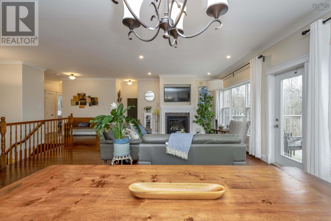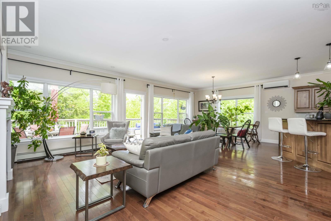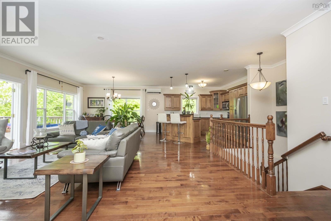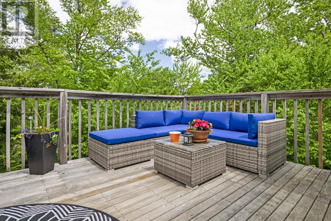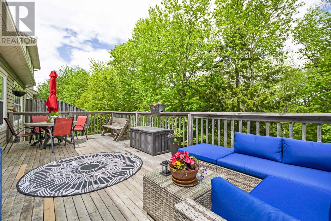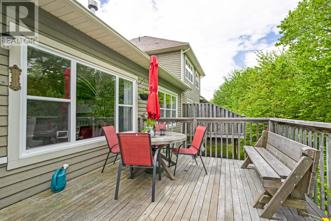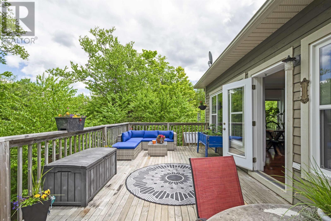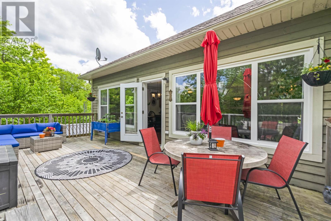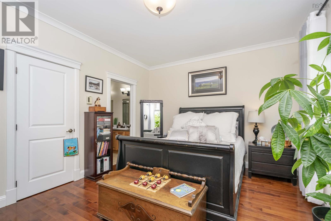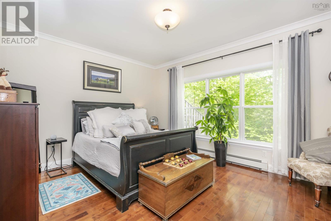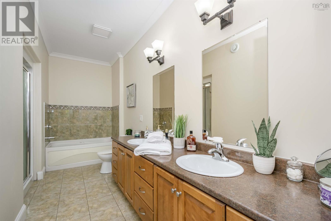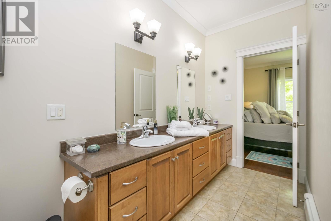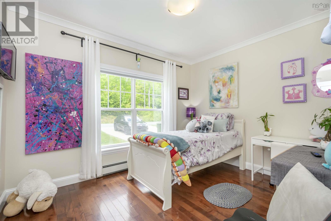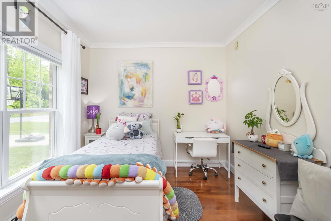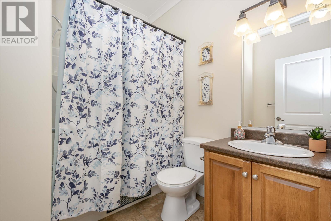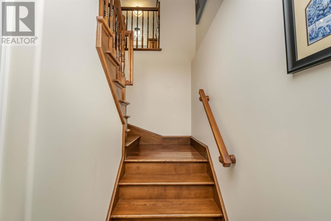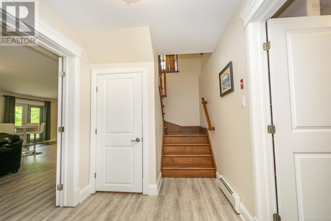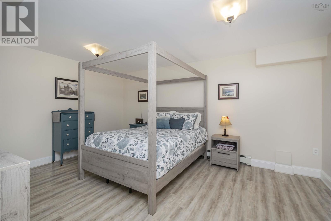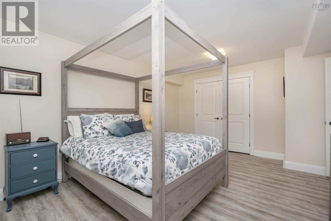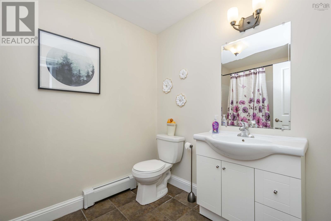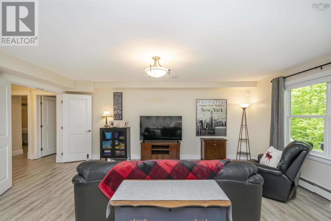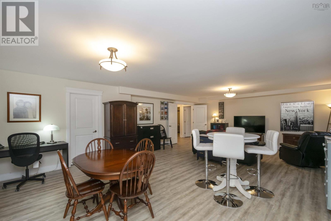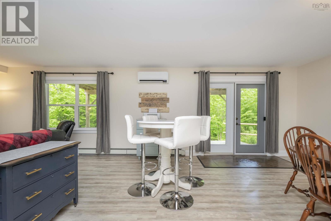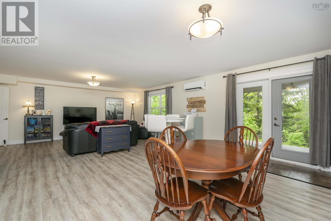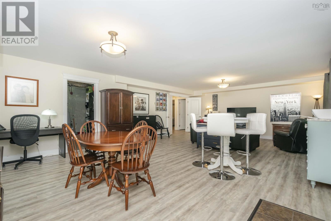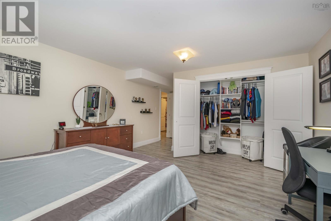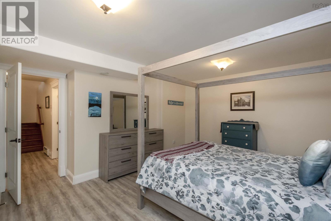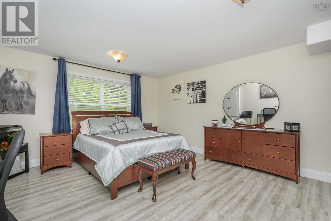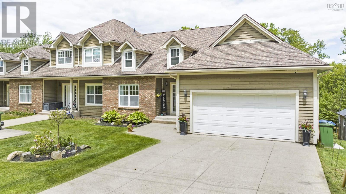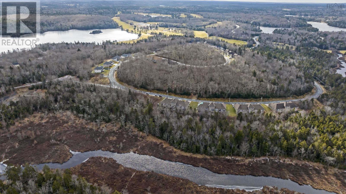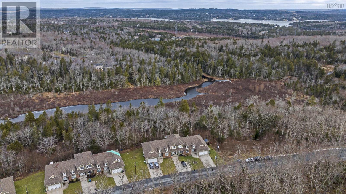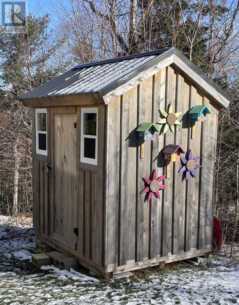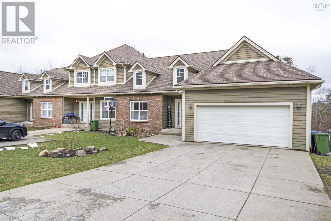194 Ballybunion Run Hammonds Plains, Nova Scotia B4B 0E7
$585,000Maintenance,
$490.51 Monthly
Maintenance,
$490.51 MonthlyDiscover unparalleled elegance at 194 Ballybunion Run, a Glen Arbour townhouse nestled in 'The Knolls' of this esteemed community. This fully finished 3-bedroom home has an amazing design, offering over2800 sq ft of thoughtfully crafted living space.Step through the expansive foyer, and you'll find an open concept living/dining room and kitchen?a harmonious space that is perfect for gatherings and shared moments. The patio door opens onto a private 25x12deck, providing a serene perch with views of the enchanting wooded backyard on your corner lot.The large primary bedroom is a retreat in itself, featuring a walk-in closet and a luxurious 5-piece ensuite. A second bedroom on the main level offers flexibility and convenience.Descend to the lower level, where a generously sized rec/family room awaits, complete with a walkout for seamless indoor-outdoor living. Another bedroom and a versatile den/office/media room complete this level, providing ample space for both relaxation and productivity.Hardwood floors the upper level, adding a touch of warmth and sophistication. The double car garage ensures not only convenience but also a secure place for your vehicles. Recent Upgrdes Include: Upgrades: 1. New laminate flooring through the basement 2. Heat pumps 3. Main floor crown molding throughout 4. New updated tile entry 5. Subway tile backsplash in kitchen 6. New light fixtures in the kitchen and living room 7. All new and matching Whirlpool appliances 8. New Fibreglass oil tank (Nov of 2021) 9. Stamped concrete deck 10. Garden Shed 194 Ballybunion Run is more than a home; it's a lifestyle upgrade. Don't miss the opportunity to call this townhouse yours. (id:40687)
Open House
This property has open houses!
2:00 pm
Ends at:4:00 pm
Property Details
| MLS® Number | 202401164 |
| Property Type | Single Family |
| Community Name | Hammonds Plains |
| Amenities Near By | Golf Course, Park, Playground, Shopping, Place Of Worship |
| Community Features | Recreational Facilities, School Bus |
| Equipment Type | Propane Tank |
| Rental Equipment Type | Propane Tank |
| Structure | Shed |
Building
| Bathroom Total | 3 |
| Bedrooms Above Ground | 2 |
| Bedrooms Below Ground | 1 |
| Bedrooms Total | 3 |
| Appliances | Stove, Dishwasher, Refrigerator, Central Vacuum |
| Architectural Style | Character |
| Constructed Date | 2009 |
| Construction Style Attachment | Semi-detached |
| Cooling Type | Wall Unit, Heat Pump |
| Exterior Finish | Brick, Vinyl |
| Fireplace Present | Yes |
| Flooring Type | Hardwood, Tile |
| Foundation Type | Poured Concrete |
| Stories Total | 1 |
| Total Finished Area | 2847 Sqft |
| Utility Water | Community Water System |
Parking
| Garage | |
| Attached Garage | |
| Parking Space(s) |
Land
| Acreage | No |
| Land Amenities | Golf Course, Park, Playground, Shopping, Place Of Worship |
| Landscape Features | Landscaped |
| Sewer | Unknown |
| Size Total Text | Under 1/2 Acre |
Rooms
| Level | Type | Length | Width | Dimensions |
|---|---|---|---|---|
| Lower Level | Bath (# Pieces 1-6) | 4pc | ||
| Lower Level | Media | 12.2 x 16.2 | ||
| Lower Level | Bedroom | 16.4 x 14 | ||
| Lower Level | Recreational, Games Room | 27.5 x 18.8 | ||
| Main Level | Kitchen | 12x13.3 | ||
| Main Level | Dining Room | 16x12.7 | ||
| Main Level | Living Room | 15.34 x 20 | ||
| Main Level | Bedroom | 12.3 x 10 | ||
| Main Level | Bath (# Pieces 1-6) | 4pc | ||
| Main Level | Primary Bedroom | 15.3 x 11.3 | ||
| Main Level | Ensuite (# Pieces 2-6) | 4pc |
https://www.realtor.ca/real-estate/26430530/194-ballybunion-run-hammonds-plains-hammonds-plains
Interested?
Contact us for more information

