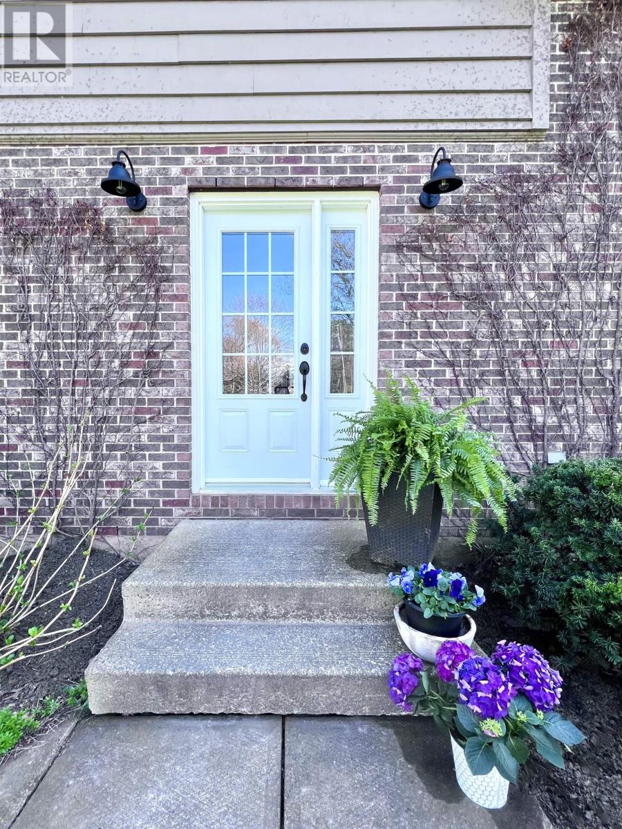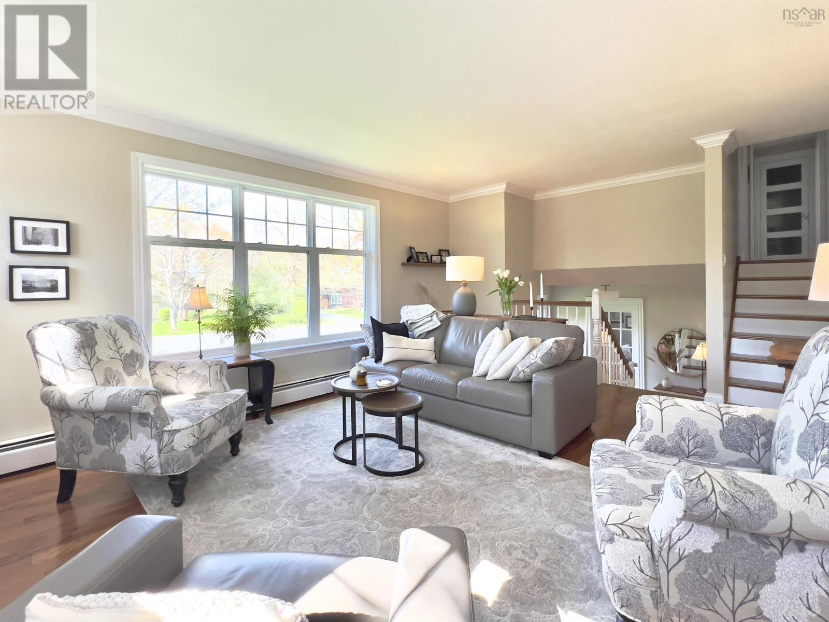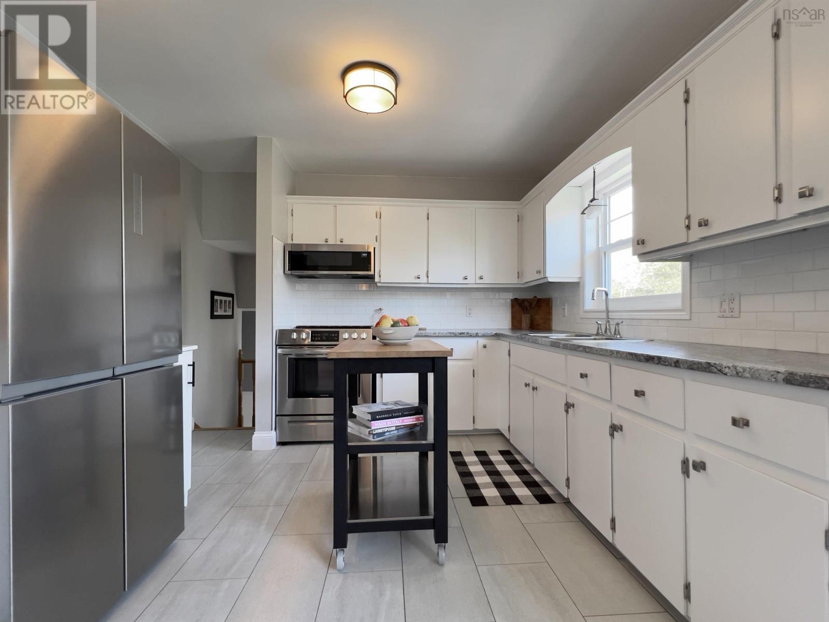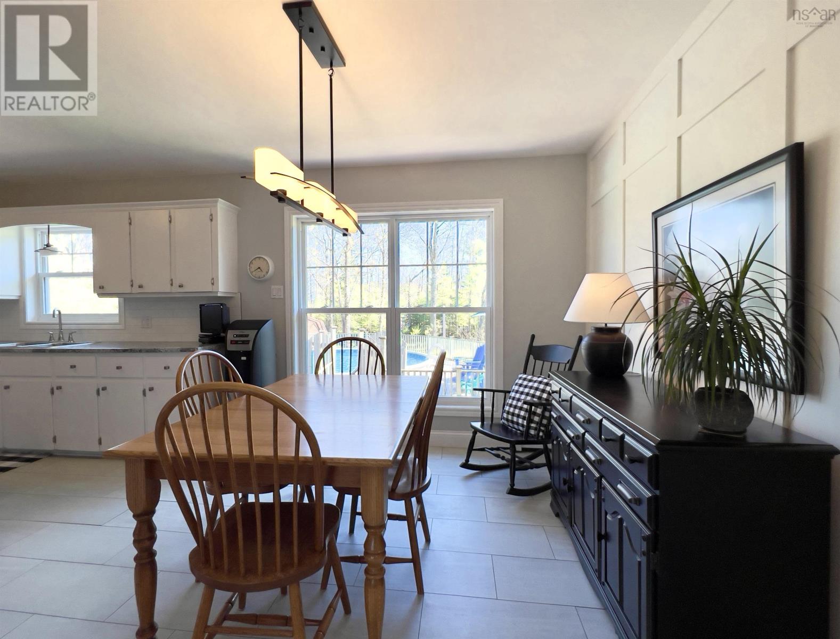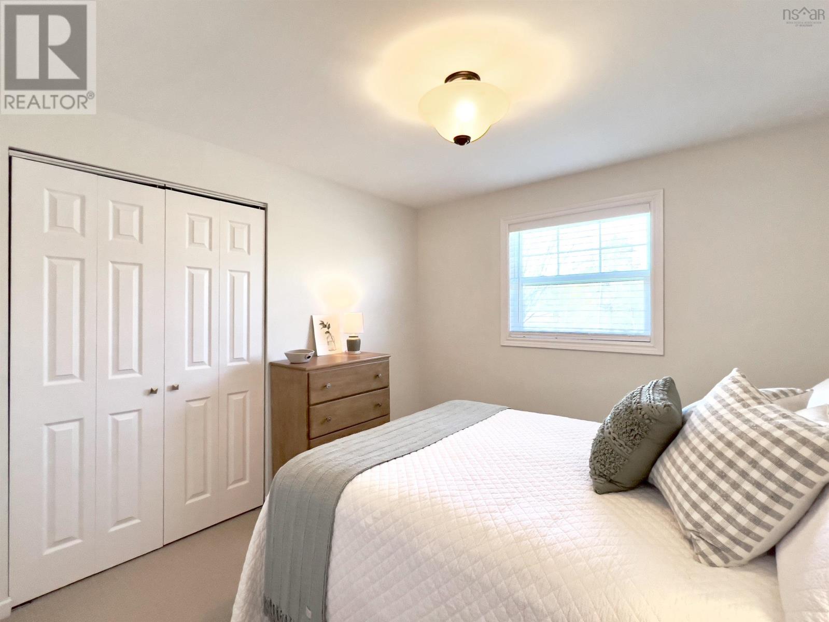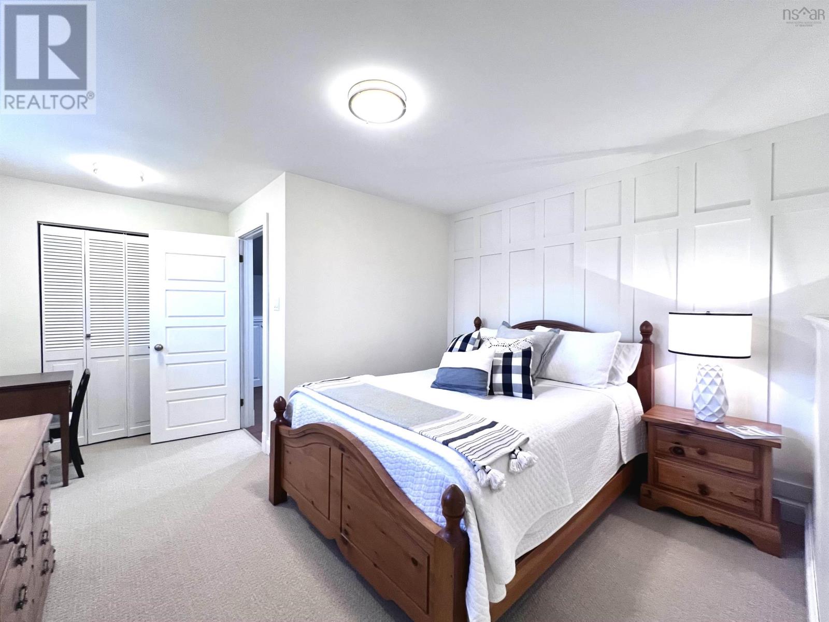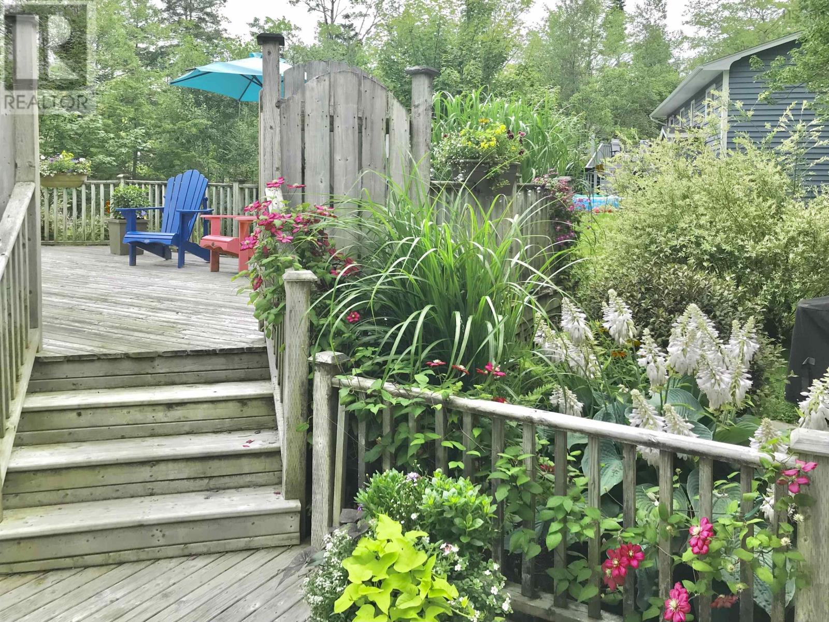3 Bedroom
2 Bathroom
Fireplace
Above Ground Pool
Landscaped
$479,900
Welcome to this stunning property located in the heart of Milford! This elegant three bedroom plus den and one and a half bathroom home is tastefully designed top to bottom. The gorgeous landscaping surrounds a sparkling pool, creating the perfect oasis for outdoor entertaining or simply relaxing in the sunshine. Step inside to discover several living areas featuring a cozy wood stove and electric fireplace, creating a warm and inviting atmosphere throughout. This home boasts ample living space and has been upgraded over the years to include a new above ground pool, roof, furnace, as well as upgraded windows and doors to name a few. Ideally located just minutes away from the highway, schools, amenities, and 30 minutes to Dartmouth Crossing, you have easy access to everything you need. This property offers a serene and inviting environment, waiting for you to call it home. Don't miss out on this incredible opportunity - schedule a showing today! (id:40687)
Property Details
|
MLS® Number
|
202412485 |
|
Property Type
|
Single Family |
|
Community Name
|
Milford |
|
Amenities Near By
|
Park, Playground, Shopping, Place Of Worship |
|
Community Features
|
Recreational Facilities, School Bus |
|
Features
|
Level |
|
Pool Type
|
Above Ground Pool |
|
Structure
|
Shed |
Building
|
Bathroom Total
|
2 |
|
Bedrooms Above Ground
|
3 |
|
Bedrooms Total
|
3 |
|
Appliances
|
Oven - Electric, Dryer, Washer, Microwave Range Hood Combo, Refrigerator, Water Purifier, Water Softener |
|
Basement Type
|
Crawl Space |
|
Constructed Date
|
1983 |
|
Construction Style Attachment
|
Detached |
|
Exterior Finish
|
Wood Siding |
|
Fireplace Present
|
Yes |
|
Flooring Type
|
Carpeted, Ceramic Tile, Hardwood, Laminate, Vinyl Plank |
|
Foundation Type
|
Poured Concrete |
|
Half Bath Total
|
1 |
|
Stories Total
|
3 |
|
Total Finished Area
|
2069 Sqft |
|
Type
|
House |
|
Utility Water
|
Drilled Well |
Parking
Land
|
Acreage
|
No |
|
Land Amenities
|
Park, Playground, Shopping, Place Of Worship |
|
Landscape Features
|
Landscaped |
|
Sewer
|
Municipal Sewage System |
|
Size Irregular
|
0.3437 |
|
Size Total
|
0.3437 Ac |
|
Size Total Text
|
0.3437 Ac |
Rooms
| Level |
Type |
Length |
Width |
Dimensions |
|
Second Level |
Living Room |
|
|
17.5x13.2 |
|
Second Level |
Eat In Kitchen |
|
|
11x20.5 |
|
Third Level |
Bedroom |
|
|
10.4x8 |
|
Third Level |
Bedroom |
|
|
10.4x9.9 |
|
Third Level |
Primary Bedroom |
|
|
12x11 |
|
Third Level |
Bath (# Pieces 1-6) |
|
|
6.10x11 (jog) |
|
Basement |
Recreational, Games Room |
|
|
17x10 |
|
Basement |
Den |
|
|
15.5x13 (jog) |
|
Basement |
Utility Room |
|
|
11.2x10 |
|
Main Level |
Foyer |
|
|
9.10x10.10 |
|
Main Level |
Family Room |
|
|
18.2x11.7 |
|
Main Level |
Laundry Room |
|
|
6.2x6.1 |
|
Main Level |
Bath (# Pieces 1-6) |
|
|
4.7x6.1 |
https://www.realtor.ca/real-estate/26980227/19-rennie-lane-milford-milford



