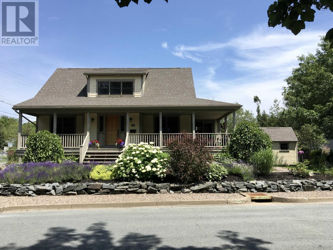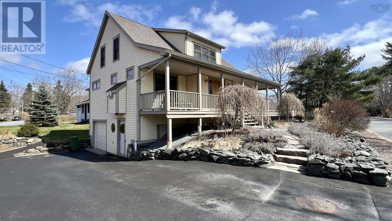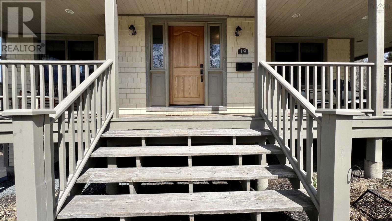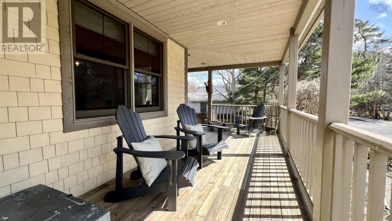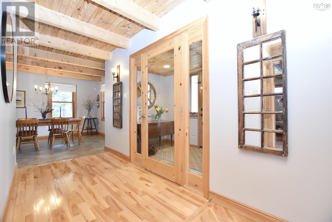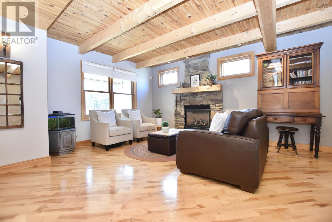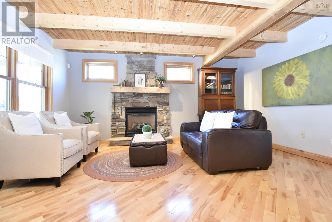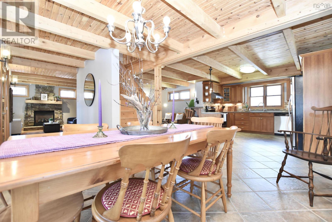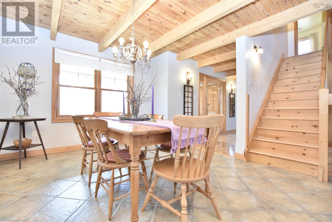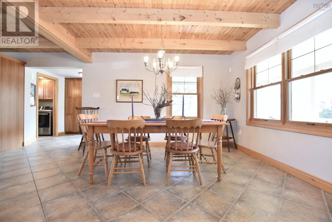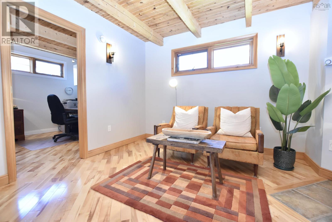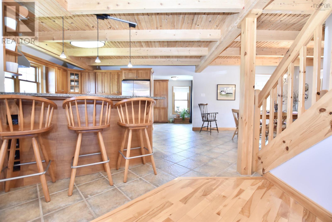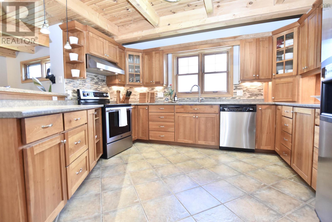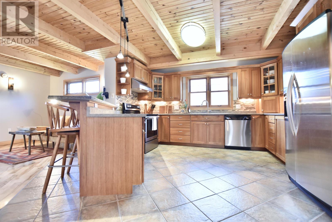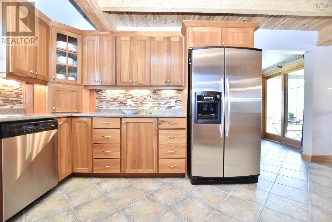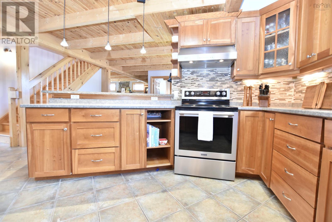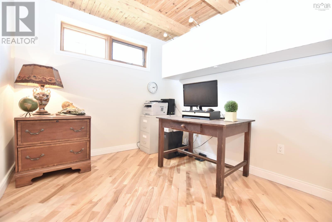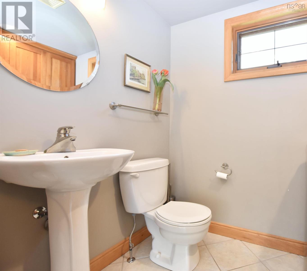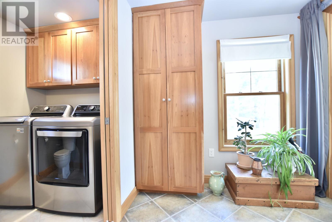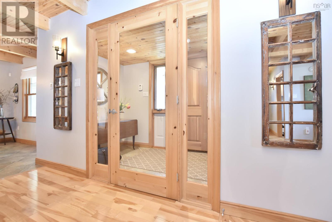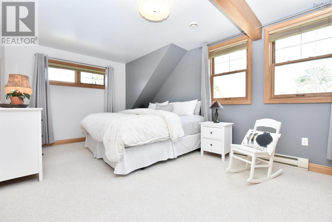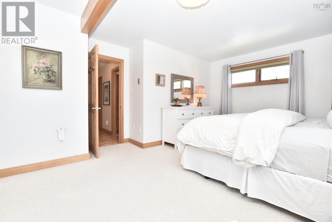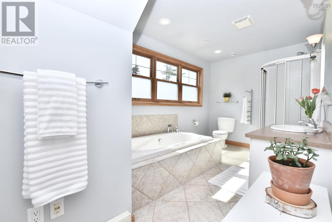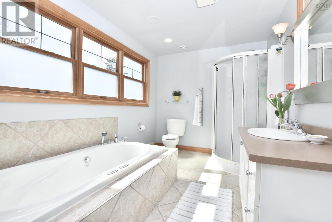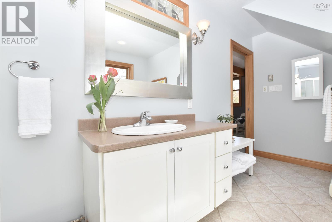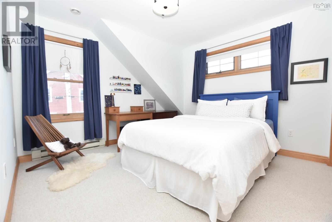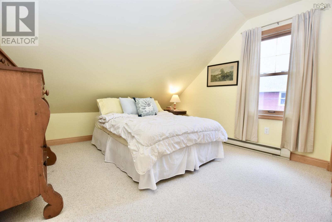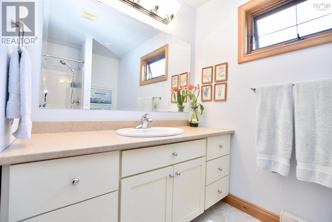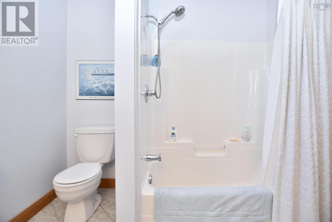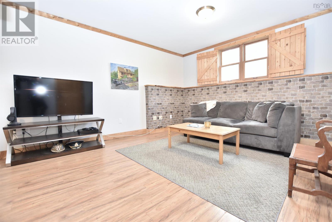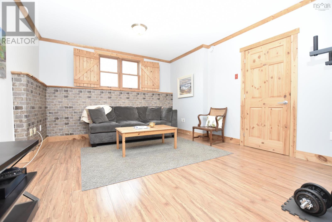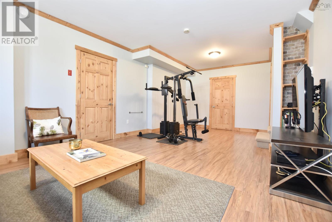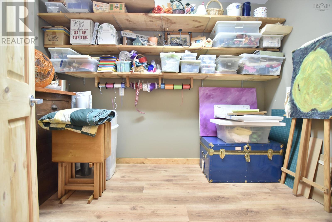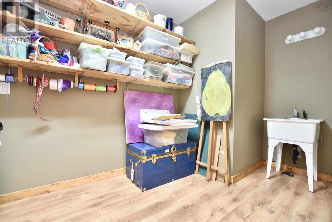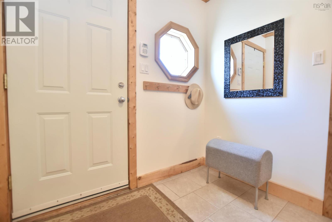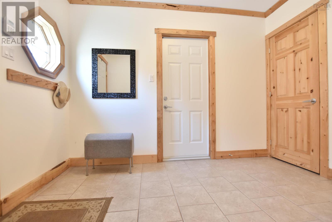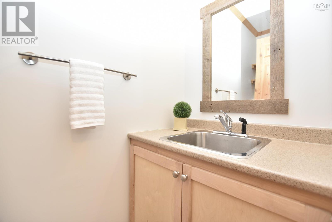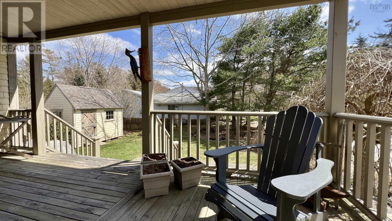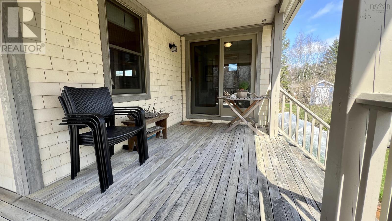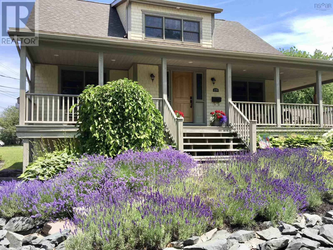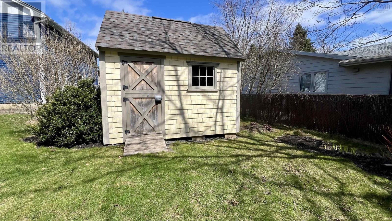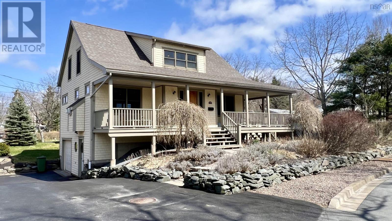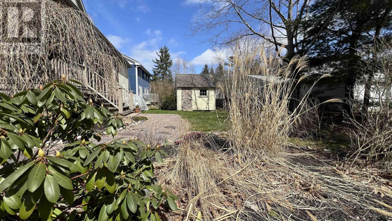3 Bedroom
4 Bathroom
Landscaped
$847,000
Welcome to 19 Camden...this striking custom built home brilliantly balances contemporary craftsman style with wood elements throughout the stunning interior & exterior living spaces of this impeccably maintained home. Located in a highly sought after area of Bedford this gorgeous home is landscaped with low maintenance perennials & stone, a wraparound deck providing an impressive curb appeal; Martha's Vineyard meets Nova Scotia! Natural light abundant through the open-flow living room with an incredible stone fireplace(propane) for those cozy evenings at home. The flow extends gracefully through to the family area & kitchen; boasting a large breakfast style bar, lots of counter/prep space & gorgeous wood cabinets. Just off the kitchen is the family style dining area; perfect for hosting a large gathering. This level also features a den/office, conveniently located side patio doors from the covered deck leads to the 2pc bath/laundry & mudroom area. The upper level boasts the gorgeous primary suite with 4pc ensuite featuring a dreamy large jetted tub. 2 additional bedrooms & 4pc bath complete this level. The lower level includes a spacious family room, craft room(den/office), 2pc bath(rough in for shower), cold storage room, utility/storage room. A functional side entrance to the spacious lower level mudroom from the oversized single/heated garage & driveway provides a functional entrance to the home. Call today to view this incredible property!! (id:40687)
Property Details
|
MLS® Number
|
202408254 |
|
Property Type
|
Single Family |
|
Community Name
|
Bedford |
|
Amenities Near By
|
Park, Playground, Public Transit, Shopping |
|
Community Features
|
School Bus |
|
Equipment Type
|
Propane Tank |
|
Rental Equipment Type
|
Propane Tank |
|
Structure
|
Shed |
Building
|
Bathroom Total
|
4 |
|
Bedrooms Above Ground
|
3 |
|
Bedrooms Total
|
3 |
|
Appliances
|
Range - Electric, Dishwasher, Refrigerator, Central Vacuum - Roughed In |
|
Constructed Date
|
2003 |
|
Construction Style Attachment
|
Detached |
|
Exterior Finish
|
Wood Shingles |
|
Flooring Type
|
Carpeted, Ceramic Tile, Hardwood |
|
Foundation Type
|
Poured Concrete |
|
Half Bath Total
|
2 |
|
Stories Total
|
2 |
|
Total Finished Area
|
3178 Sqft |
|
Type
|
House |
|
Utility Water
|
Municipal Water |
Parking
Land
|
Acreage
|
No |
|
Land Amenities
|
Park, Playground, Public Transit, Shopping |
|
Landscape Features
|
Landscaped |
|
Sewer
|
Municipal Sewage System |
|
Size Irregular
|
0.1466 |
|
Size Total
|
0.1466 Ac |
|
Size Total Text
|
0.1466 Ac |
Rooms
| Level |
Type |
Length |
Width |
Dimensions |
|
Second Level |
Primary Bedroom |
|
|
11.3x16.3 |
|
Second Level |
Ensuite (# Pieces 2-6) |
|
|
4pc |
|
Second Level |
Bedroom |
|
|
11.4x12.2 |
|
Second Level |
Bedroom |
|
|
10.9x11.5 |
|
Second Level |
Bath (# Pieces 1-6) |
|
|
4pc |
|
Lower Level |
Recreational, Games Room |
|
|
13.2x23.5 |
|
Lower Level |
Den |
|
|
11.0x6.8 |
|
Lower Level |
Bath (# Pieces 1-6) |
|
|
2pc |
|
Lower Level |
Mud Room |
|
|
10.8x7.3 |
|
Lower Level |
Utility Room |
|
|
7.1x12.7 |
|
Main Level |
Living Room |
|
|
14.1x16.0 |
|
Main Level |
Dining Room |
|
|
10.4x13.0 |
|
Main Level |
Kitchen |
|
|
12.9x16.1 |
|
Main Level |
Family Room |
|
|
13.6x12.7 |
|
Main Level |
Den |
|
|
9.5x8.5 |
|
Main Level |
Foyer |
|
|
9.1x11.6 |
|
Main Level |
Bath (# Pieces 1-6) |
|
|
2pc |
|
Main Level |
Mud Room |
|
|
7.6x7.5 |
https://www.realtor.ca/real-estate/26799000/19-camden-street-bedford-bedford

