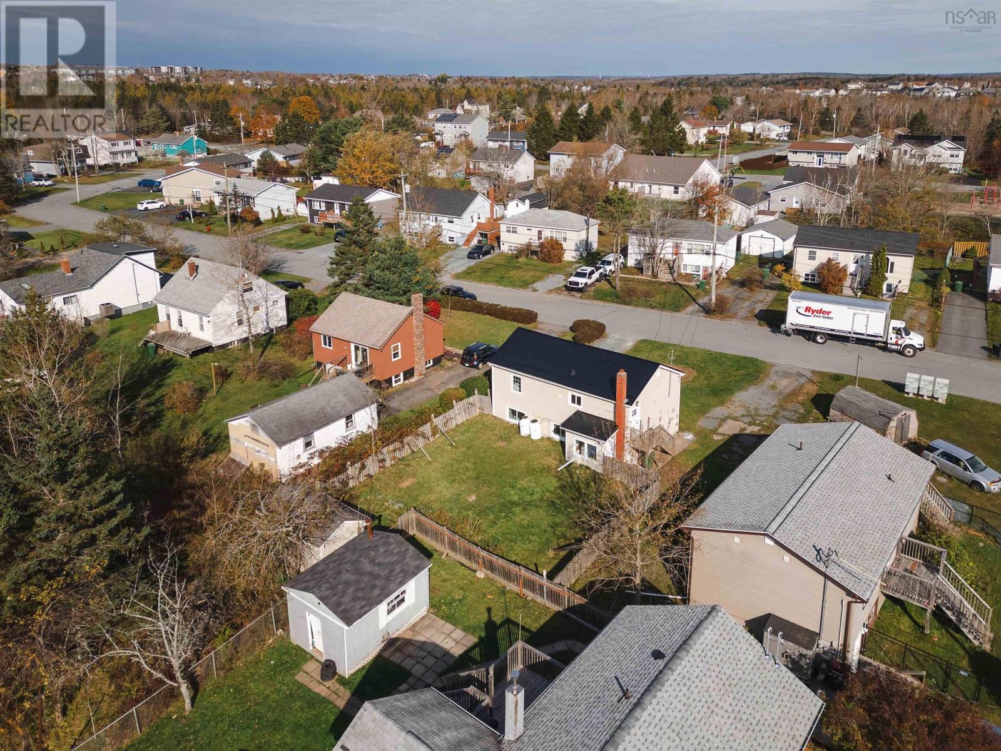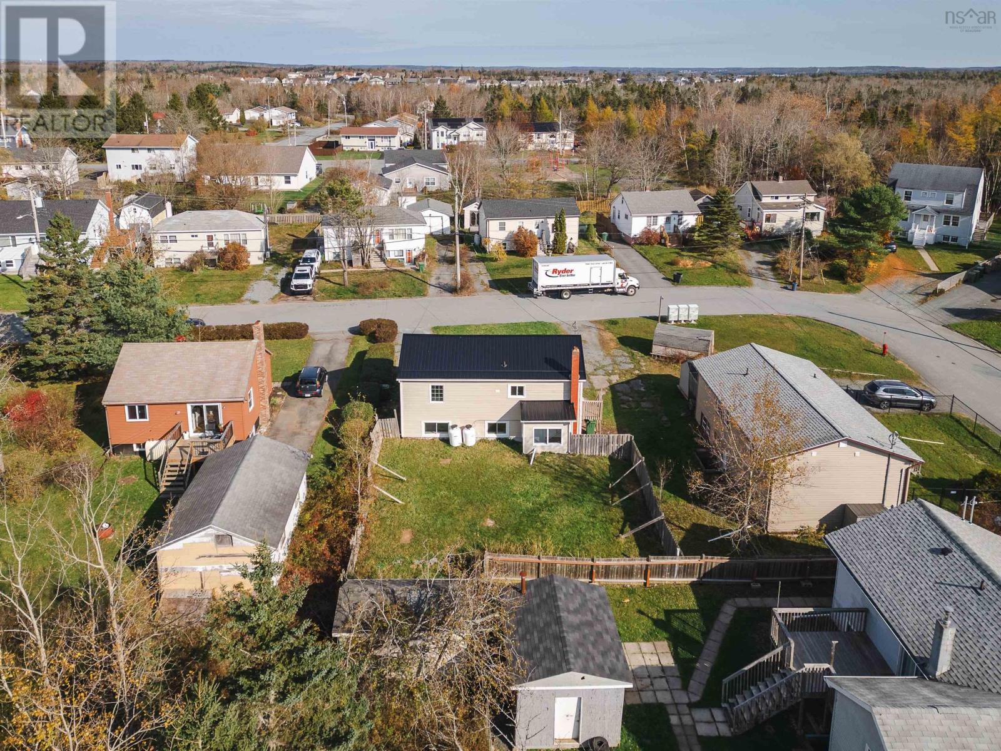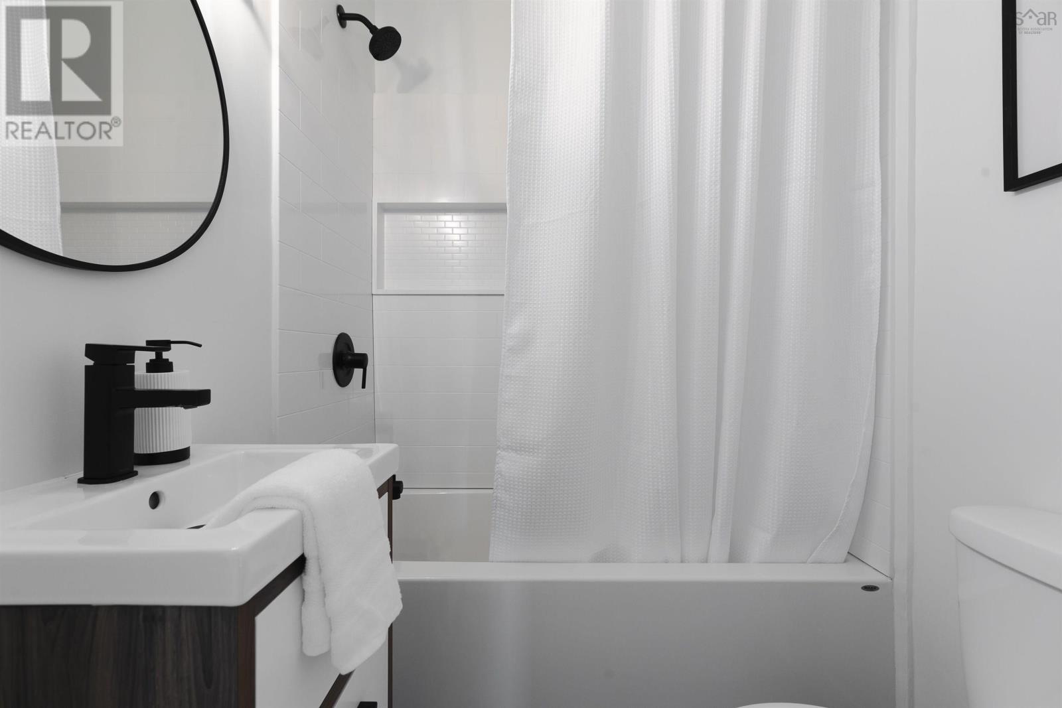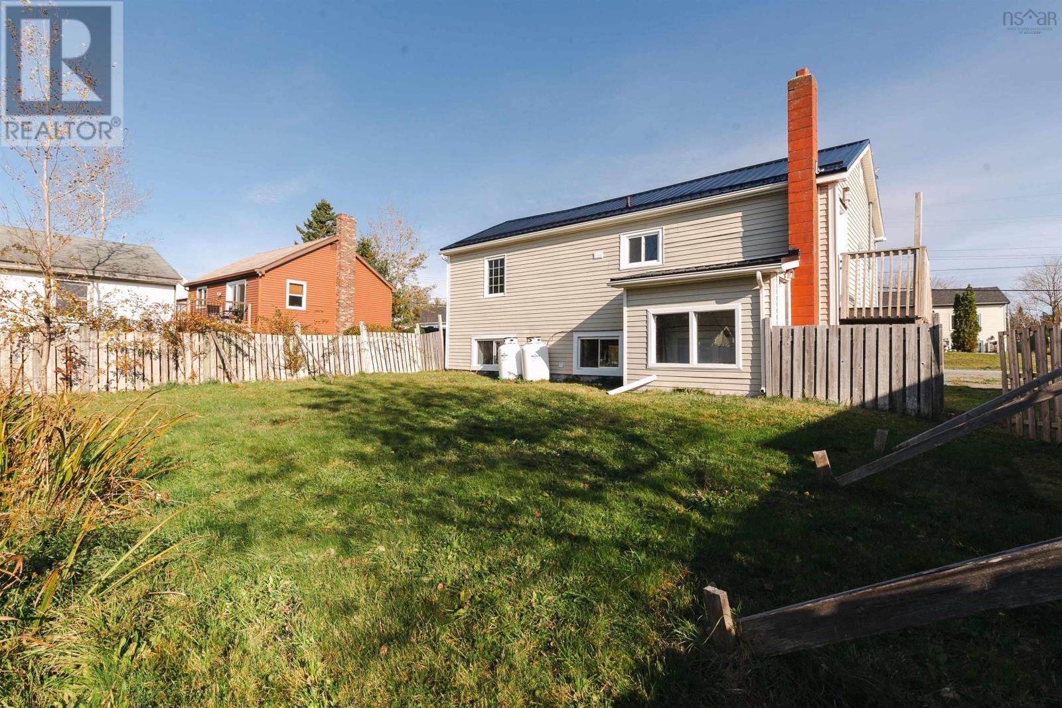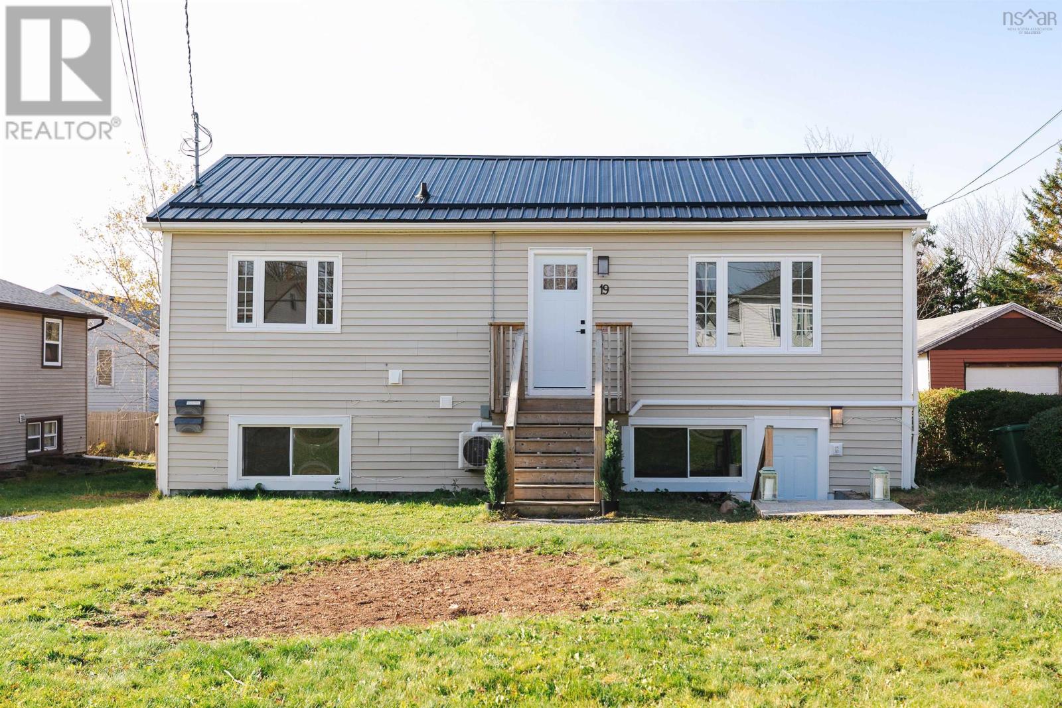19 Beaver Crescent Cole Harbour, Nova Scotia B2V 1C8
$569,900
If an amalgamation of modern style and income potential are on your list, you have to experience the fully renovated 19 Beaver Crescent in popular Cole Harbour. This turn-key over/under duplex is an investment dream and has been treated to a plethora of new upgrades including a metal roof (2024), heat pumps (2022), new paint throughout (2024), lighting (2024), kitchens (2024), bathrooms (2024), the list goes on - reach out for the full upgrades list. On your main level you're welcomed into a bright main living space, spacious backyard facing primary bedroom with oversized closet, bathroom with all new fixtures & finishes including a modern tub surround with niche, large second bedroom with laundry connection, and your brand new galley style kitchen with new cabinetry, new window, and new exterior door leading out to the secondary side entrance. The light filled lower level offers you a bright open concept living, dining, and kitchen space with oversized windows overlooking both front and backyard. You're going to love the brand new kitchen with its spacious configuration including laundry and a secondary exterior entrance. A spacious backyard currently offers a large shed for additional storage however the true magic is the verified opportunity to add an additional backyard suite. Both suites are offered their own driveway, independent power metering, and heating & cooling sources. Enjoy being set in one of the best school districts within Halifax Regional Municipality and minutes away from all the amenities of both Cole Harbour and Dartmouth. A fantastic investment opportunity with proven rental demand - these units are vacant and ready to go! Reach out today for your private showing! (id:40687)
Open House
This property has open houses!
2:00 pm
Ends at:4:00 pm
Property Details
| MLS® Number | 202425749 |
| Property Type | Single Family |
| Community Name | Cole Harbour |
| Amenities Near By | Park, Playground, Public Transit, Shopping, Place Of Worship |
| Community Features | Recreational Facilities, School Bus |
| Equipment Type | Propane Tank |
| Features | Sump Pump |
| Rental Equipment Type | Propane Tank |
| Structure | Shed |
Building
| Bathroom Total | 2 |
| Bedrooms Above Ground | 2 |
| Bedrooms Below Ground | 2 |
| Bedrooms Total | 4 |
| Appliances | Range - Electric, Washer/dryer Combo, Refrigerator |
| Architectural Style | 2 Level, Bungalow |
| Constructed Date | 1969 |
| Construction Style Attachment | Up And Down |
| Cooling Type | Wall Unit, Heat Pump |
| Exterior Finish | Vinyl |
| Flooring Type | Ceramic Tile, Vinyl Plank |
| Foundation Type | Poured Concrete |
| Stories Total | 1 |
| Size Interior | 1,342 Ft2 |
| Total Finished Area | 1342 Sqft |
| Type | Duplex |
| Utility Water | Municipal Water |
Parking
| Gravel |
Land
| Acreage | No |
| Land Amenities | Park, Playground, Public Transit, Shopping, Place Of Worship |
| Landscape Features | Landscaped |
| Sewer | Municipal Sewage System |
| Size Irregular | 0.1469 |
| Size Total | 0.1469 Ac |
| Size Total Text | 0.1469 Ac |
Rooms
| Level | Type | Length | Width | Dimensions |
|---|---|---|---|---|
| Lower Level | Living Room | 8.9 x 17.3 | ||
| Lower Level | Bath (# Pieces 1-6) | 5.3 x 4.11 | ||
| Lower Level | Kitchen | 9.1 x 15.3 | ||
| Lower Level | Bedroom | 8.8 x 9 | ||
| Lower Level | Primary Bedroom | 8.9 x 12.9 | ||
| Lower Level | Utility Room | 8.9 x 5.9 | ||
| Main Level | Living Room | 9.7 x 18.3 | ||
| Main Level | Primary Bedroom | 9.7 x 13.2 | ||
| Main Level | Bath (# Pieces 1-6) | 5.7 x 4.11 | ||
| Main Level | Bedroom | 12.2 x 11.11 | ||
| Main Level | Kitchen | 9.8 x 17.11 |
https://www.realtor.ca/real-estate/27601002/19-beaver-crescent-cole-harbour-cole-harbour
Contact Us
Contact us for more information








