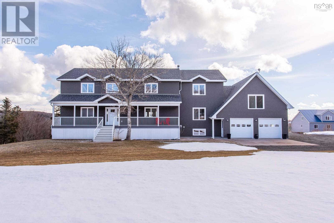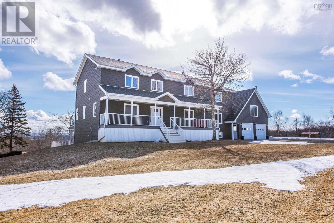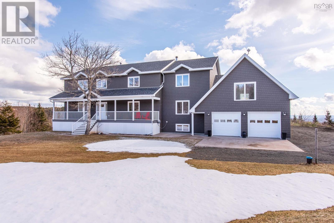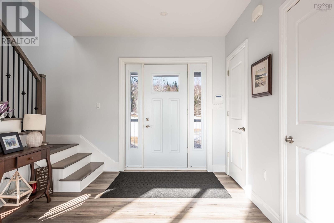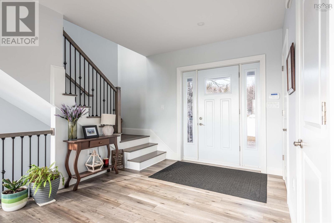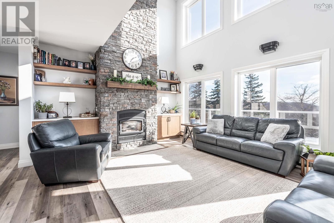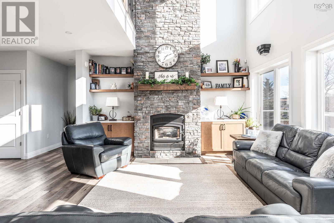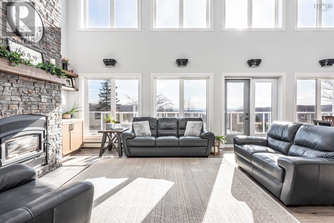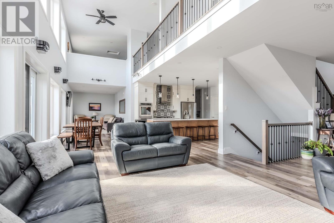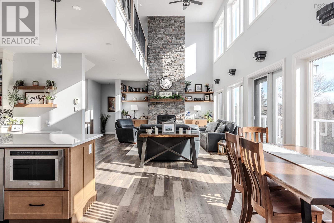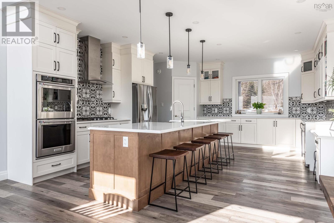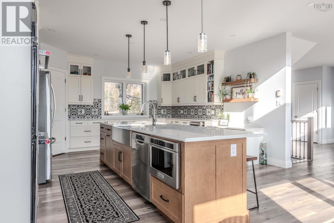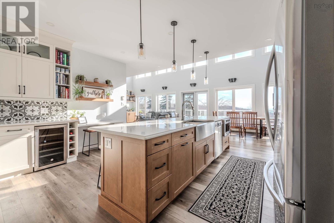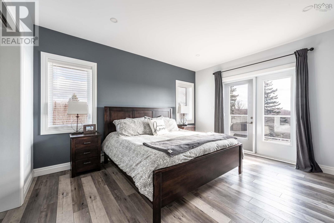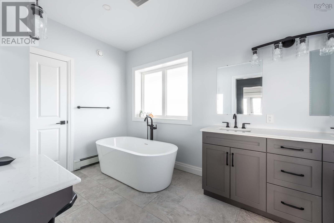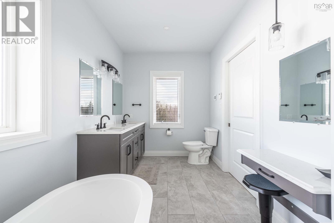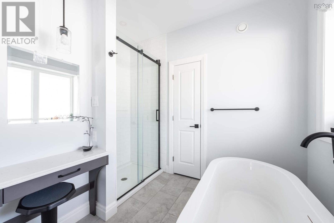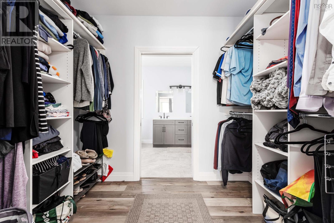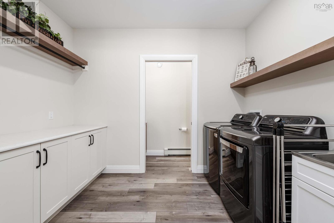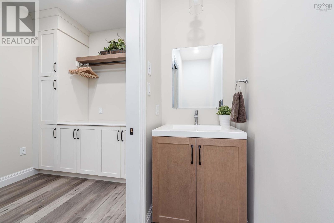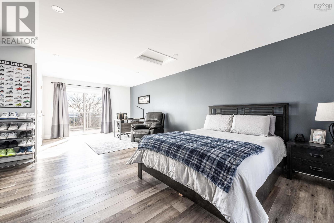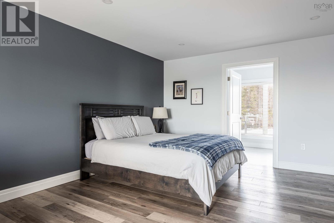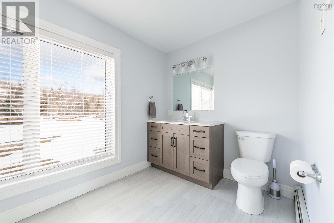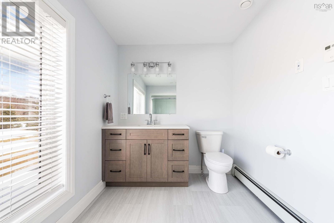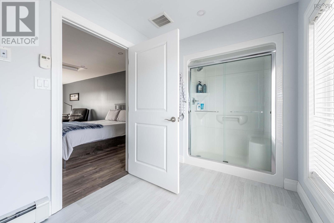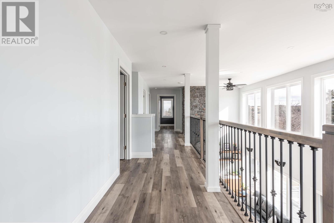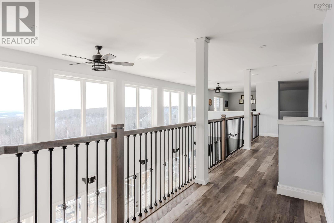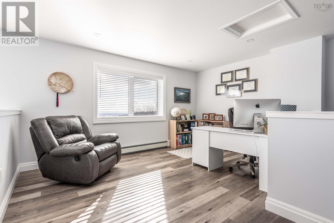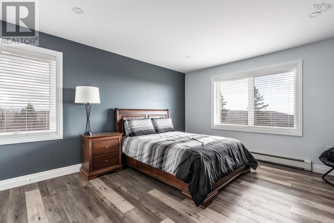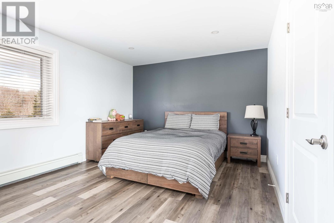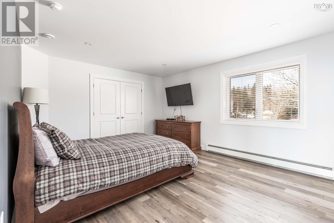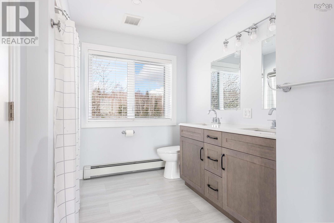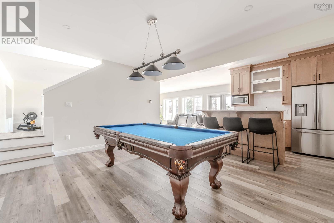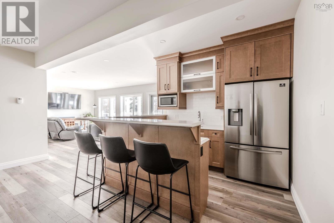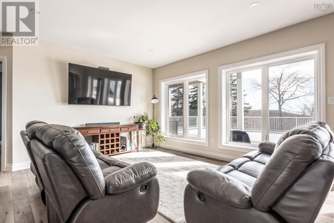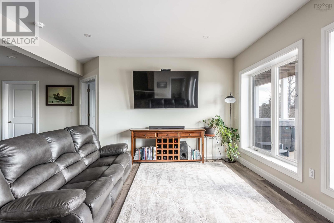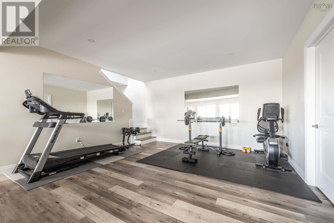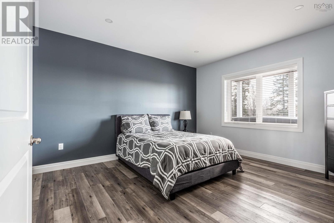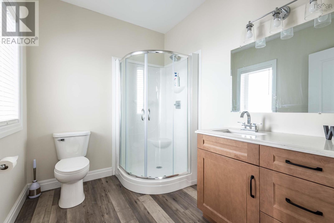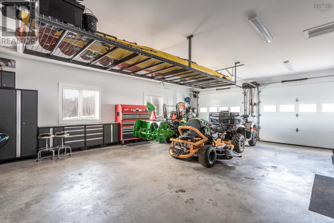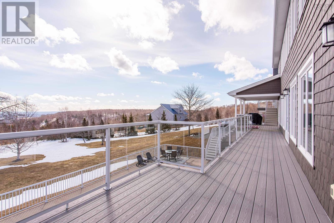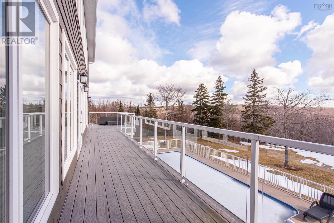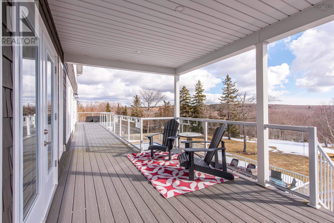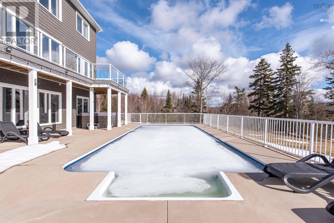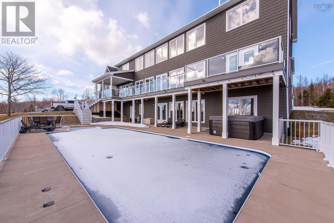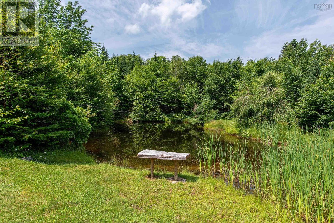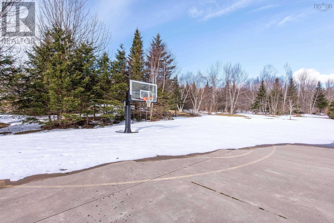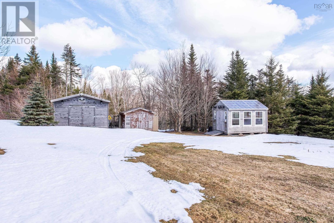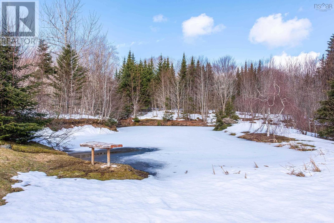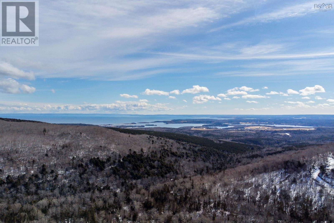6 Bedroom
5 Bathroom
Fireplace
Inground Pool
Acreage
Landscaped
$1,299,900
Welcome to your luxurious retreat nestled on 4.71 acres of prime land spanning two lots, offering unparalleled privacy and breathtaking views of the Antigonish Harbour. This exceptional property boasts a sprawling 5000+ square foot home, meticulously constructed with Insulated Concrete Forms (ICF) from top to bottom, ensuring durability, energy efficiency, and sound insulation. Upon arrival, you'll be captivated by the grandeur of this estate, with its meticulously landscaped grounds and elegant facade. Step inside to discover a home where every detail has been carefully curated to provide the ultimate in comfort and style. The spacious interior features six bedrooms, offering ample space for family and guests, while four and a half bathrooms exude sophistication with high-end fixtures and finishes. The master suite is a haven of relaxation, complete with a luxurious ensuite bathroom and panoramic views of the surrounding landscape. Entertaining is a delight in the expansive living areas, where an open-concept layout seamlessly connects the gourmet kitchen, formal dining room, and inviting living room. The kitchen is a chef's dream, equipped with top-of-the-line appliances, custom cabinetry, and a large island perfect for casual dining or hosting gatherings. For outdoor enjoyment, this property boasts resort-style amenities, including an inviting in-ground pool where you can soak up the sun or cool off on hot summer days and a Hot tub for winter nights to relax. Sports enthusiasts will appreciate the basketball court, providing endless opportunities for friendly competition and active living. Located just minutes away from St. Francis Xavier University and all the amenities of Antigonish, this home offers the perfect blend of tranquility and convenience. Whether you're relaxing by the pool, taking in the stunning views, or exploring the vibrant local community, this exceptional property provides the ideal backdrop for luxury living at its finest. (id:40687)
Property Details
|
MLS® Number
|
202405523 |
|
Property Type
|
Single Family |
|
Community Name
|
Antigonish |
|
Amenities Near By
|
Golf Course, Park, Playground, Shopping, Place Of Worship, Beach |
|
Community Features
|
Recreational Facilities, School Bus |
|
Equipment Type
|
Propane Tank |
|
Features
|
Balcony |
|
Pool Type
|
Inground Pool |
|
Rental Equipment Type
|
Propane Tank |
|
Structure
|
Shed |
|
View Type
|
Harbour, Ocean View |
Building
|
Bathroom Total
|
5 |
|
Bedrooms Above Ground
|
5 |
|
Bedrooms Below Ground
|
1 |
|
Bedrooms Total
|
6 |
|
Appliances
|
Cooktop - Propane, Oven, Range - Gas, Dishwasher, Dryer, Washer, Microwave, Refrigerator, Central Vacuum, Hot Tub |
|
Basement Development
|
Finished |
|
Basement Features
|
Walk Out |
|
Basement Type
|
Full (finished) |
|
Constructed Date
|
2020 |
|
Construction Style Attachment
|
Detached |
|
Exterior Finish
|
Vinyl |
|
Fireplace Present
|
Yes |
|
Flooring Type
|
Ceramic Tile, Vinyl Plank |
|
Half Bath Total
|
1 |
|
Stories Total
|
3 |
|
Total Finished Area
|
5915 Sqft |
|
Type
|
House |
|
Utility Water
|
Drilled Well |
Parking
|
Garage
|
|
|
Attached Garage
|
|
|
Gravel
|
|
Land
|
Acreage
|
Yes |
|
Land Amenities
|
Golf Course, Park, Playground, Shopping, Place Of Worship, Beach |
|
Landscape Features
|
Landscaped |
|
Sewer
|
Septic System |
|
Size Irregular
|
4.7 |
|
Size Total
|
4.7 Ac |
|
Size Total Text
|
4.7 Ac |
Rooms
| Level |
Type |
Length |
Width |
Dimensions |
|
Second Level |
Bedroom |
|
|
19.5 x 25.3 |
|
Second Level |
Ensuite (# Pieces 2-6) |
|
|
3PC |
|
Third Level |
Bedroom |
|
|
13.2 x 15.3 |
|
Third Level |
Bedroom |
|
|
16.5 x 13.2 |
|
Third Level |
Bath (# Pieces 1-6) |
|
|
5PC |
|
Third Level |
Bedroom |
|
|
17. x 13.2 |
|
Third Level |
Den |
|
|
16. x 27.6 |
|
Lower Level |
Games Room |
|
|
16.2 x 14 |
|
Lower Level |
Family Room |
|
|
23.3 x 14.10 |
|
Lower Level |
Bath (# Pieces 1-6) |
|
|
3PC |
|
Lower Level |
Bedroom |
|
|
13. x 15 |
|
Lower Level |
Den |
|
|
15.3 x 14.6 |
|
Lower Level |
Storage |
|
|
10. x 10.2 |
|
Lower Level |
Utility Room |
|
|
10.9 x 22 |
|
Lower Level |
Utility Room |
|
|
7.1 x 10.4 |
|
Main Level |
Foyer |
|
|
14 x 14 |
|
Main Level |
Living Room |
|
|
18.8 x 15.4 |
|
Main Level |
Kitchen |
|
|
16.4 x 29.7 |
|
Main Level |
Dining Room |
|
|
COMBO |
|
Main Level |
Laundry Room |
|
|
10.10 x 10.8 |
|
Main Level |
Bath (# Pieces 1-6) |
|
|
2PC |
|
Main Level |
Primary Bedroom |
|
|
13.2x15 |
|
Main Level |
Ensuite (# Pieces 2-6) |
|
|
5PC |
|
Main Level |
Sunroom |
|
|
18. x 10.2 |
https://www.realtor.ca/real-estate/26671984/17-triton-brook-court-antigonish-antigonish

