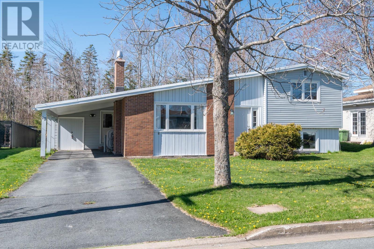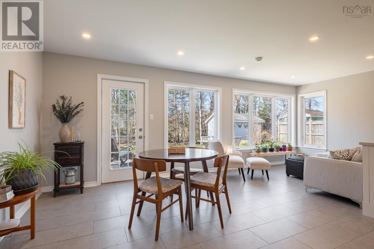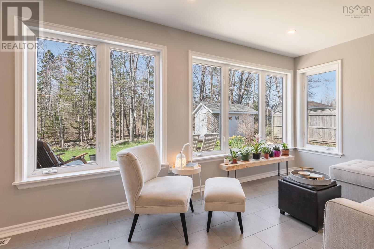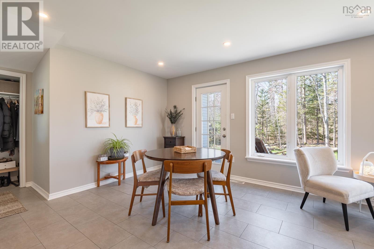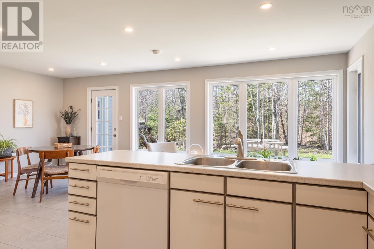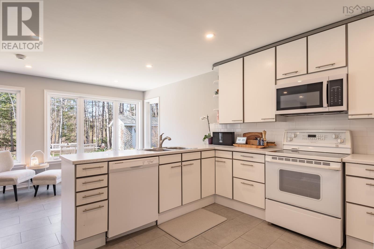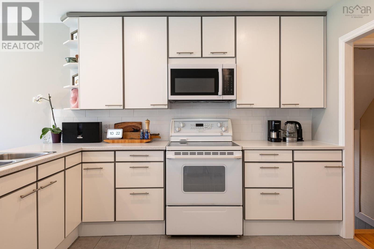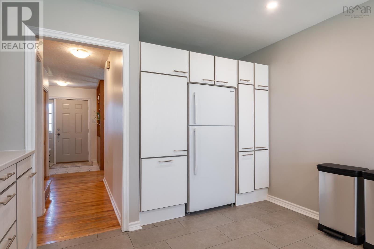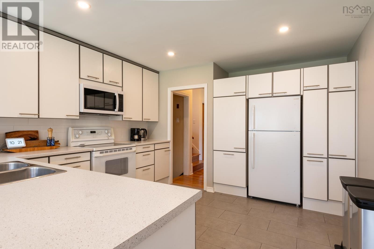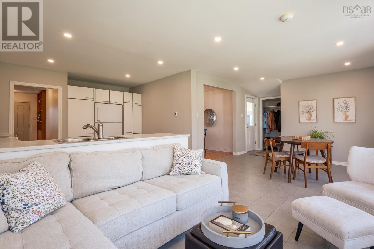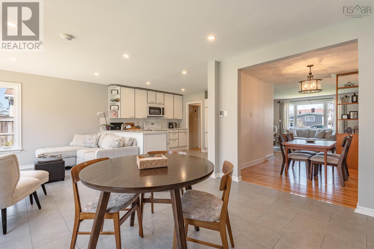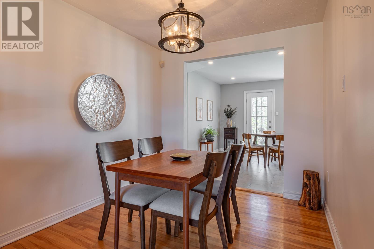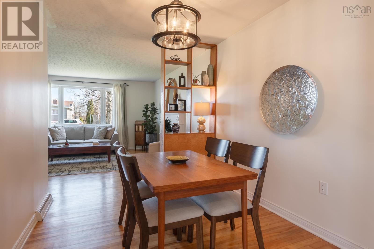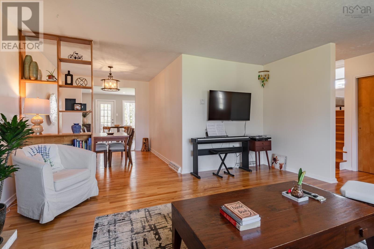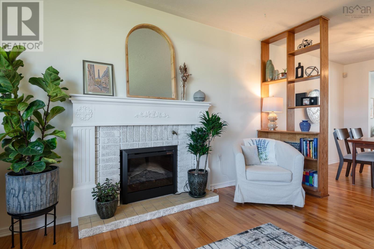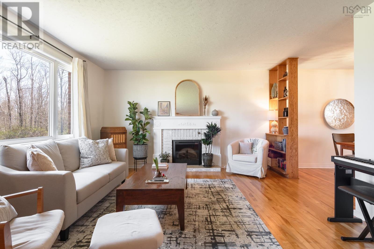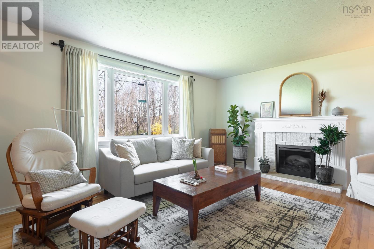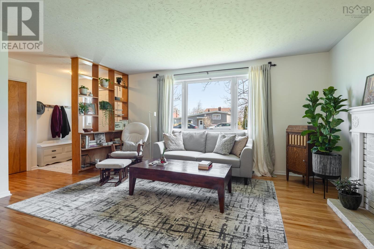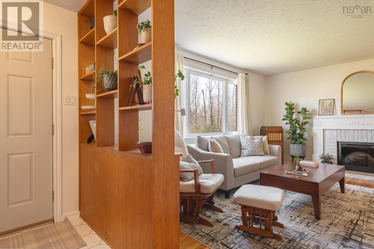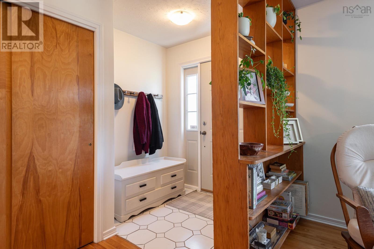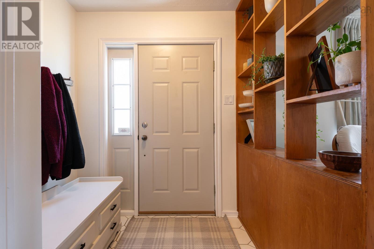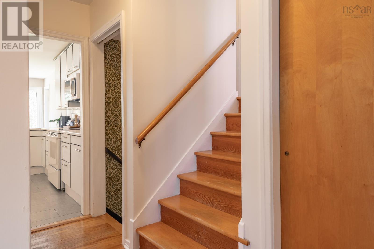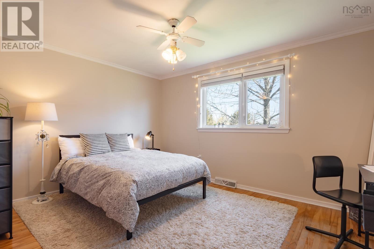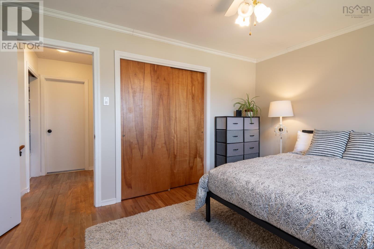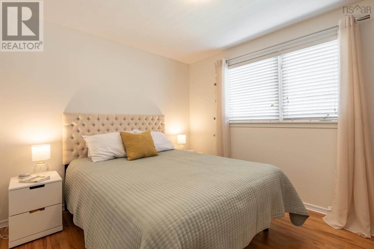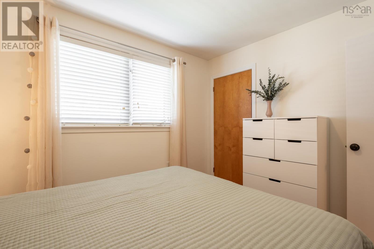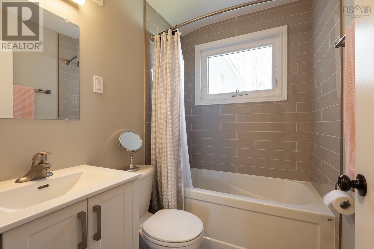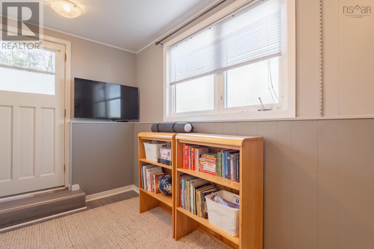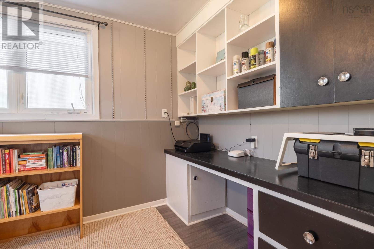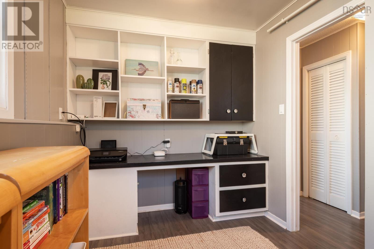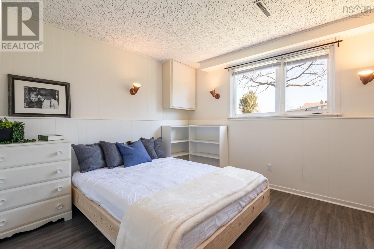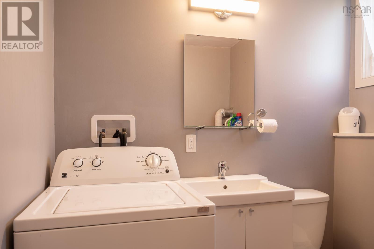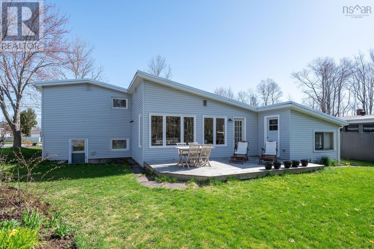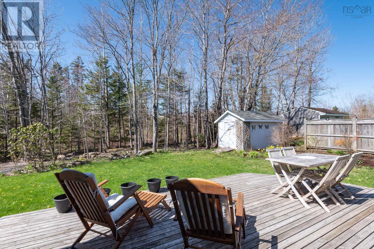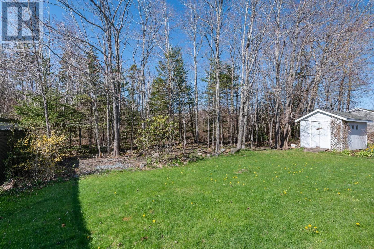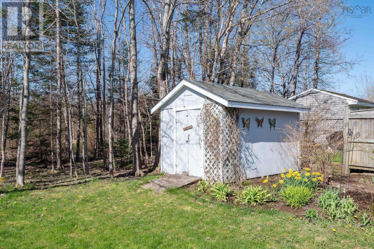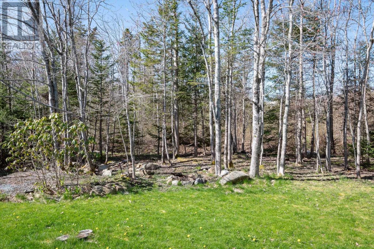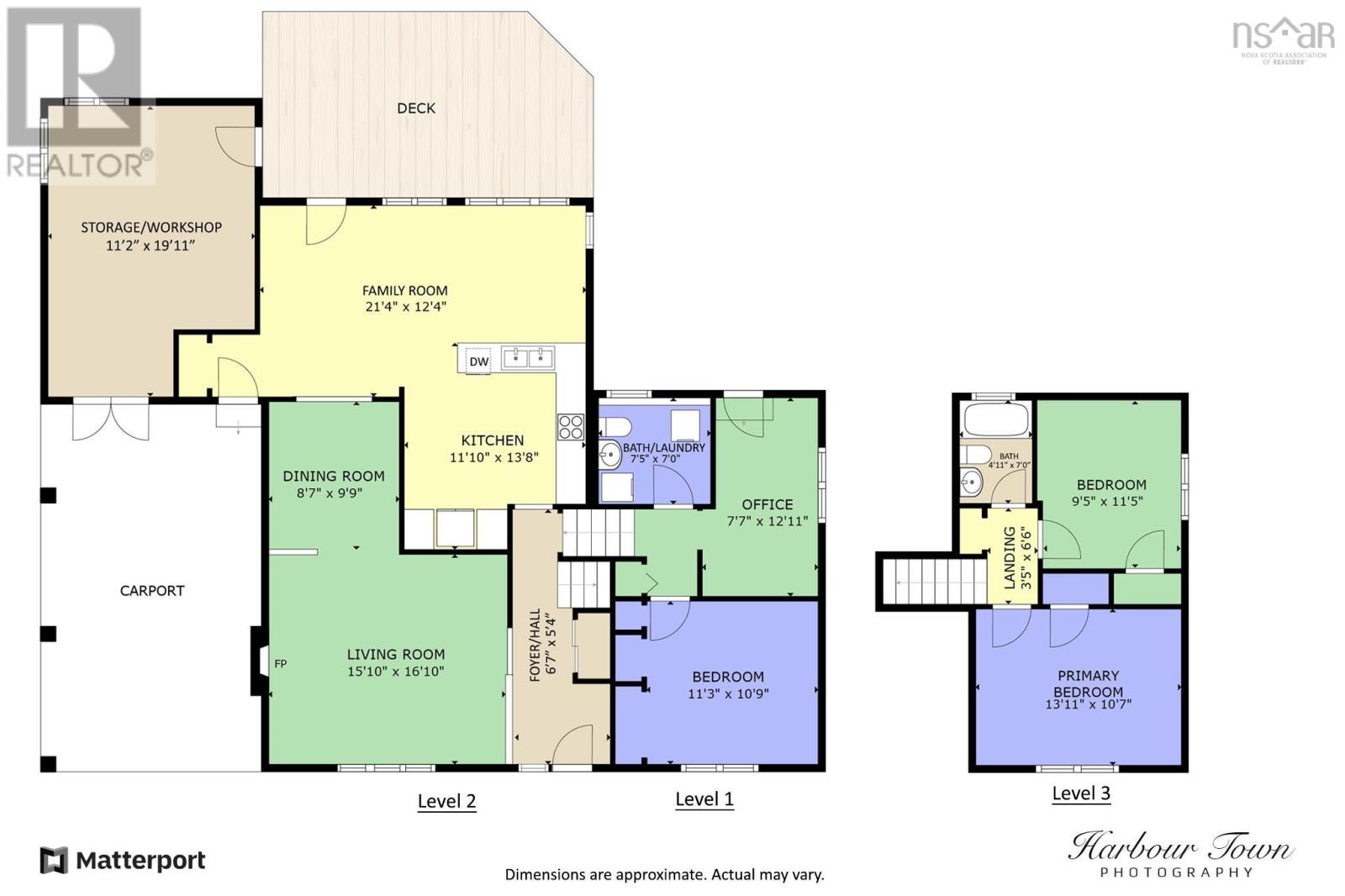3 Bedroom
2 Bathroom
Contemporary
Landscaped
$469,000
Start with a bright spacious Mod kitchen, with lots of storage, include an overall Mid-century appeal that lends itself seamlessly to modern aesthetics/decors, then add a spacious & private deck overlooking a large southwest-facing backyard with space galore for outdoor enjoyment and enough clear land to grow your vegetables and flowers... and you have a recipe for comfort and style. This lovely home features tile flooring [with in-floor radiant heat] in the family room, and hardwood floors on the main and upper levels. A 20x12 studio/workshop for the handyperson is a bonus! Located on a quiet street within walking distance to Kingswood Elementary, Uplands Park, groceries, coffee shops, pharmacy, and other amenities, this beautiful home is just a short drive to the golf course, the BMO 4 Pad, plus all the services of Bedford or Tantallon. (id:40687)
Property Details
|
MLS® Number
|
202409838 |
|
Property Type
|
Single Family |
|
Community Name
|
Hammonds Plains |
|
Amenities Near By
|
Golf Course, Park, Playground, Public Transit, Shopping |
|
Community Features
|
Recreational Facilities, School Bus |
|
Structure
|
Shed |
Building
|
Bathroom Total
|
2 |
|
Bedrooms Above Ground
|
2 |
|
Bedrooms Below Ground
|
1 |
|
Bedrooms Total
|
3 |
|
Appliances
|
Stove, Dishwasher, Dryer, Washer, Microwave Range Hood Combo, Refrigerator |
|
Architectural Style
|
Contemporary |
|
Basement Development
|
Finished |
|
Basement Features
|
Walk Out |
|
Basement Type
|
Full (finished) |
|
Constructed Date
|
1963 |
|
Construction Style Attachment
|
Detached |
|
Exterior Finish
|
Brick, Vinyl |
|
Flooring Type
|
Carpeted, Ceramic Tile, Hardwood, Laminate |
|
Foundation Type
|
Poured Concrete |
|
Half Bath Total
|
1 |
|
Stories Total
|
2 |
|
Total Finished Area
|
1676 Sqft |
|
Type
|
House |
|
Utility Water
|
Municipal Water |
Parking
|
Garage
|
|
|
Attached Garage
|
|
|
Carport
|
|
Land
|
Acreage
|
No |
|
Land Amenities
|
Golf Course, Park, Playground, Public Transit, Shopping |
|
Landscape Features
|
Landscaped |
|
Sewer
|
Municipal Sewage System |
|
Size Irregular
|
0.1475 |
|
Size Total
|
0.1475 Ac |
|
Size Total Text
|
0.1475 Ac |
Rooms
| Level |
Type |
Length |
Width |
Dimensions |
|
Second Level |
Primary Bedroom |
|
|
13.11 x 10.7 |
|
Second Level |
Bedroom |
|
|
9.5 x 11.5 |
|
Second Level |
Bath (# Pieces 1-6) |
|
|
4pc |
|
Lower Level |
Den |
|
|
7.7 x 12.11 |
|
Lower Level |
Bedroom |
|
|
11.3 x 10.9 |
|
Lower Level |
Bath (# Pieces 1-6) |
|
|
2pc |
|
Main Level |
Kitchen |
|
|
11.10 x 13.8 |
|
Main Level |
Family Room |
|
|
21.4 x 12.4 |
|
Main Level |
Dining Room |
|
|
8.7 x 9.9 |
|
Main Level |
Living Room |
|
|
15.10 x 16.10 |
|
Main Level |
Foyer |
|
|
6.7 x 5.4 |
|
Main Level |
Workshop |
|
|
11.2 x 19.11 |
https://www.realtor.ca/real-estate/26869204/17-kenwood-avenue-hammonds-plains-hammonds-plains

