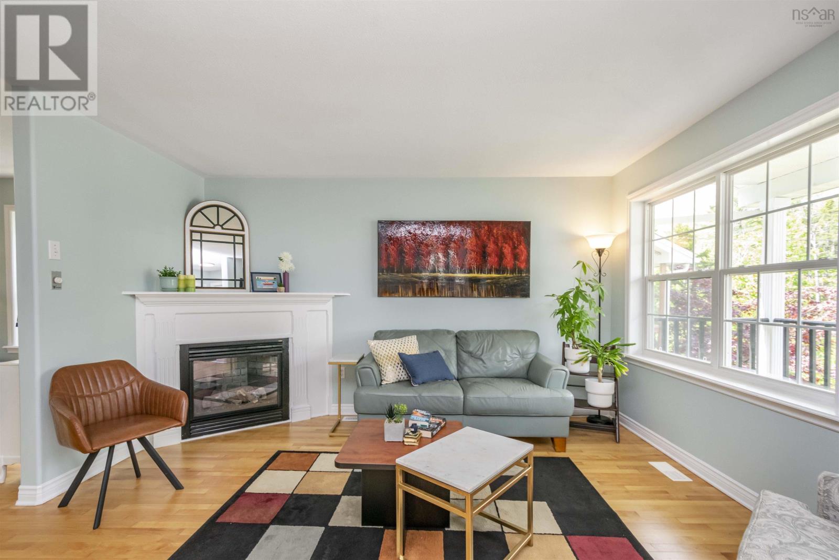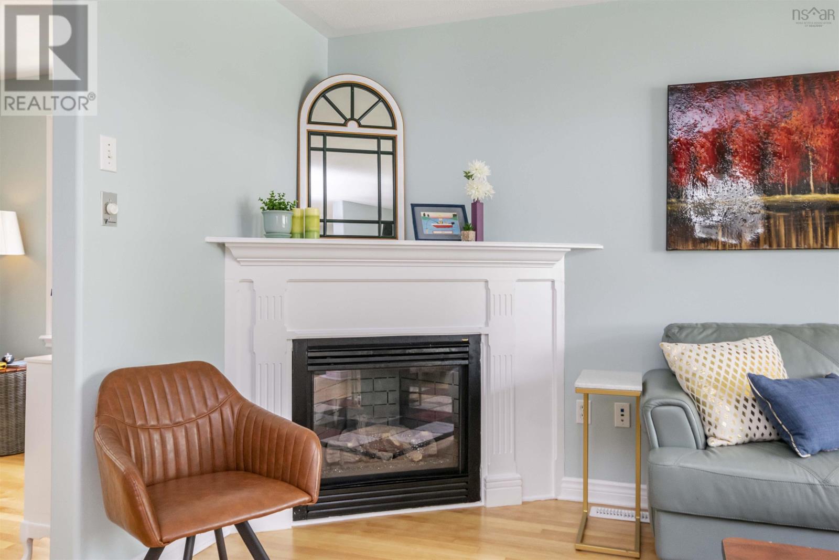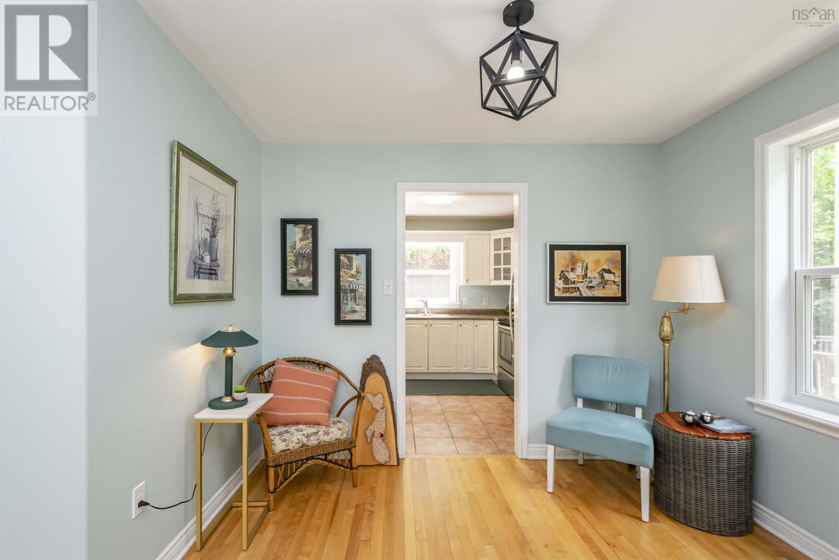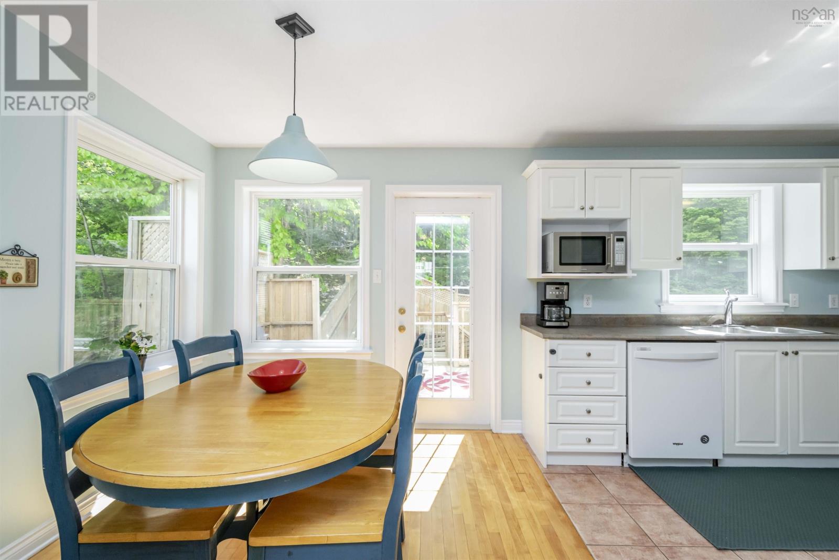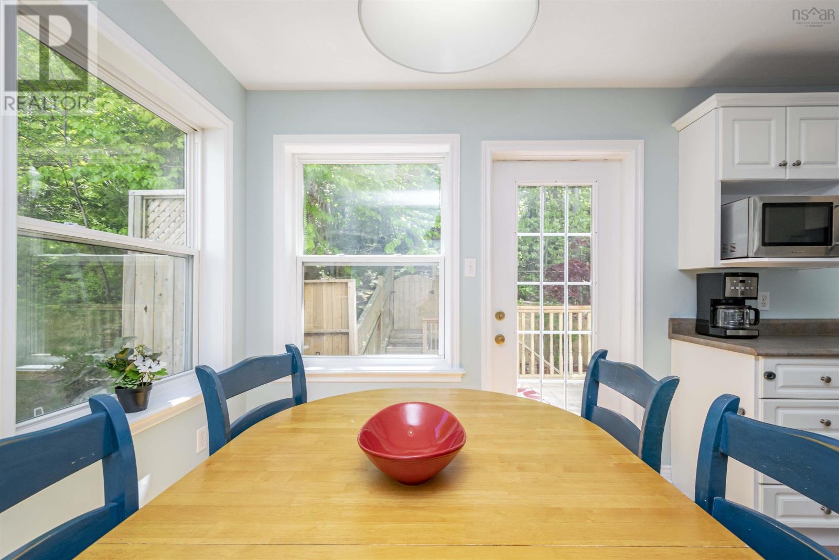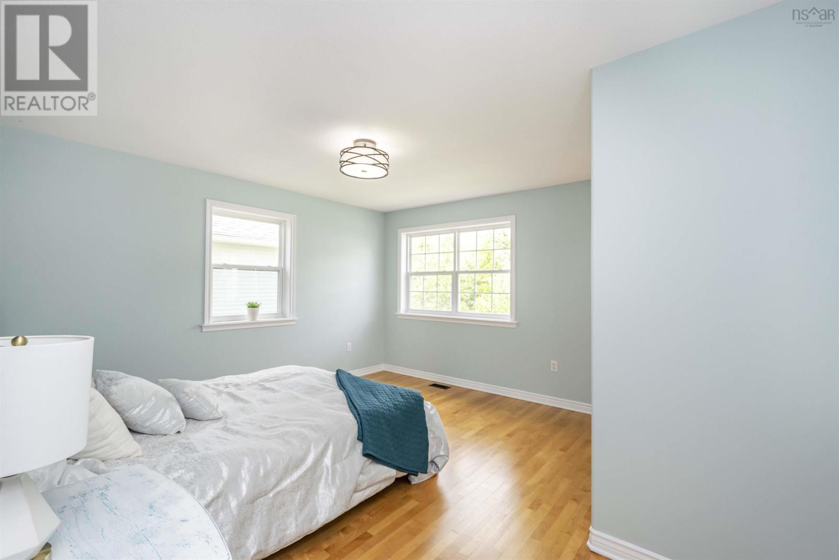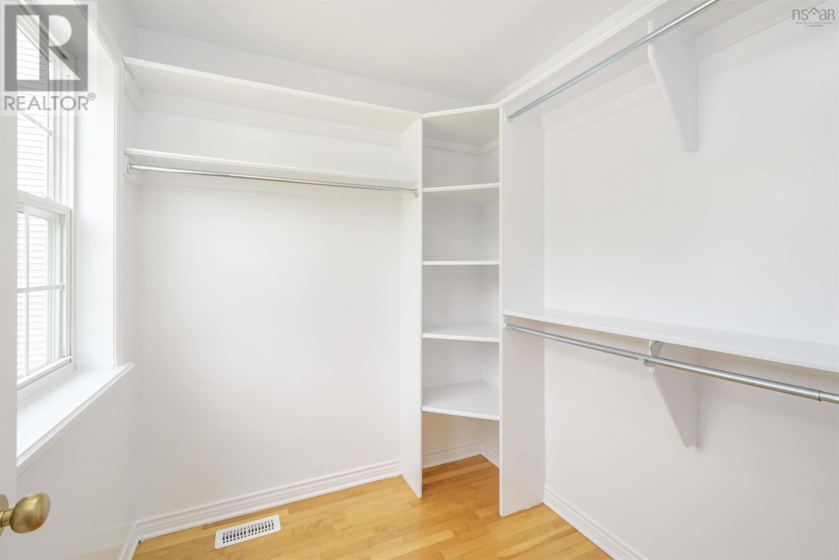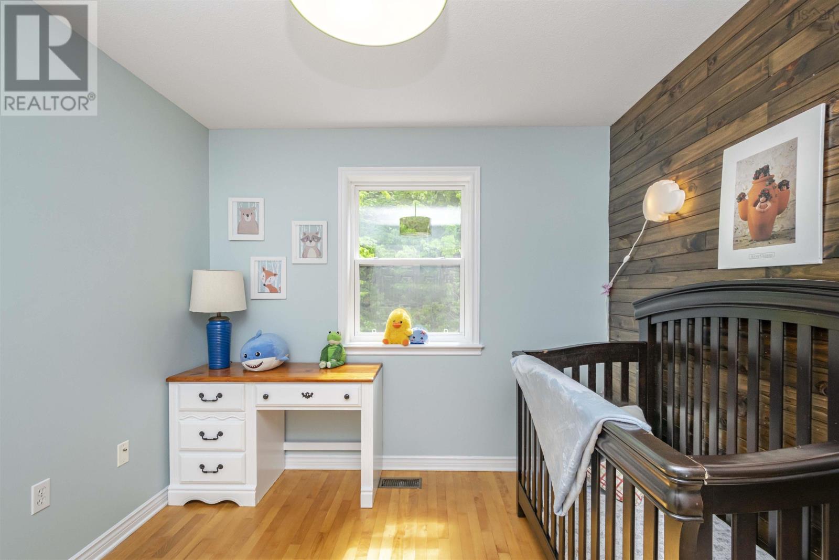3 Bedroom
2 Bathroom
Fireplace
Landscaped
$599,000
Welcome to 166 Armenia Drive! This beautiful 3 Bed 1.5 Bath home is perfectly located in the family friendly neighbourhood of Bedford. As you pull up to the home, you?ll quickly notice that you are situated at the dead-end of Armenia Drive making it perfect for family safety. Entering the home you?ll find a bright and open concept living area. It has been recently professionally painted throughout (2024) and the beautiful hardwood floors have been refinished (2024). The main living room features large windows and a propane fireplace. The home flows to a nice office/dining space and a half bath on the opposite wall. The eat-in kitchen is bright and airy and features ample storage and a walkout to your backyard oasis. The fully fenced and tiered backyard truly makes you feel like you?re somewhere outside of the city. The freshly painted upper level features a spacious primary with a fantastic walk-in closet which has custom shelving and even windows! Off the primary there are two additional bedrooms and a modern full bathroom with a jacuzzi tub. The basement offers a huge rec room perfect for the children! Off the rec room there is a large utility room and laundry area. There is even a bonus space waiting to be developed! Located minutes from schools, public transit and all of the amenities Larry Uteck has to offer, this home is a must see! (id:40687)
Property Details
|
MLS® Number
|
202413737 |
|
Property Type
|
Single Family |
|
Community Name
|
Bedford |
|
Amenities Near By
|
Park, Playground, Public Transit, Shopping, Place Of Worship |
|
Community Features
|
Recreational Facilities, School Bus |
|
Equipment Type
|
Propane Tank |
|
Rental Equipment Type
|
Propane Tank |
Building
|
Bathroom Total
|
2 |
|
Bedrooms Above Ground
|
3 |
|
Bedrooms Total
|
3 |
|
Appliances
|
Stove, Dishwasher, Dryer, Washer, Microwave, Refrigerator |
|
Basement Features
|
Walk Out |
|
Basement Type
|
Full |
|
Constructed Date
|
1998 |
|
Construction Style Attachment
|
Detached |
|
Exterior Finish
|
Vinyl |
|
Fireplace Present
|
Yes |
|
Flooring Type
|
Hardwood, Laminate, Tile |
|
Foundation Type
|
Poured Concrete |
|
Half Bath Total
|
1 |
|
Stories Total
|
2 |
|
Total Finished Area
|
1857 Sqft |
|
Type
|
House |
|
Utility Water
|
Municipal Water |
Parking
Land
|
Acreage
|
No |
|
Land Amenities
|
Park, Playground, Public Transit, Shopping, Place Of Worship |
|
Landscape Features
|
Landscaped |
|
Sewer
|
Municipal Sewage System |
|
Size Irregular
|
0.0735 |
|
Size Total
|
0.0735 Ac |
|
Size Total Text
|
0.0735 Ac |
Rooms
| Level |
Type |
Length |
Width |
Dimensions |
|
Second Level |
Primary Bedroom |
|
|
14.5. x 13.3 |
|
Second Level |
Other |
|
|
7.4. x 6.3. - WIC |
|
Second Level |
Bedroom |
|
|
9.1. x 12.5 |
|
Second Level |
Bedroom |
|
|
9.1. x 11.5 |
|
Second Level |
Bath (# Pieces 1-6) |
|
|
9.2. x 7 |
|
Lower Level |
Recreational, Games Room |
|
|
10.7. x 17 |
|
Lower Level |
Storage |
|
|
9.8. x 15.2 |
|
Lower Level |
Laundry Room |
|
|
8.6. x 22.9 |
|
Main Level |
Foyer |
|
|
5.5. x 22.7 |
|
Main Level |
Living Room |
|
|
11.0. x 13.11 |
|
Main Level |
Dining Room |
|
|
9.11. x 8.9 |
|
Main Level |
Kitchen |
|
|
10.8. x 9.11 |
|
Main Level |
Dining Nook |
|
|
8.8. x 10.5 |
|
Main Level |
Bath (# Pieces 1-6) |
|
|
4.1. x 4.6 |
https://www.realtor.ca/real-estate/27039049/166-armenia-drive-bedford-bedford



