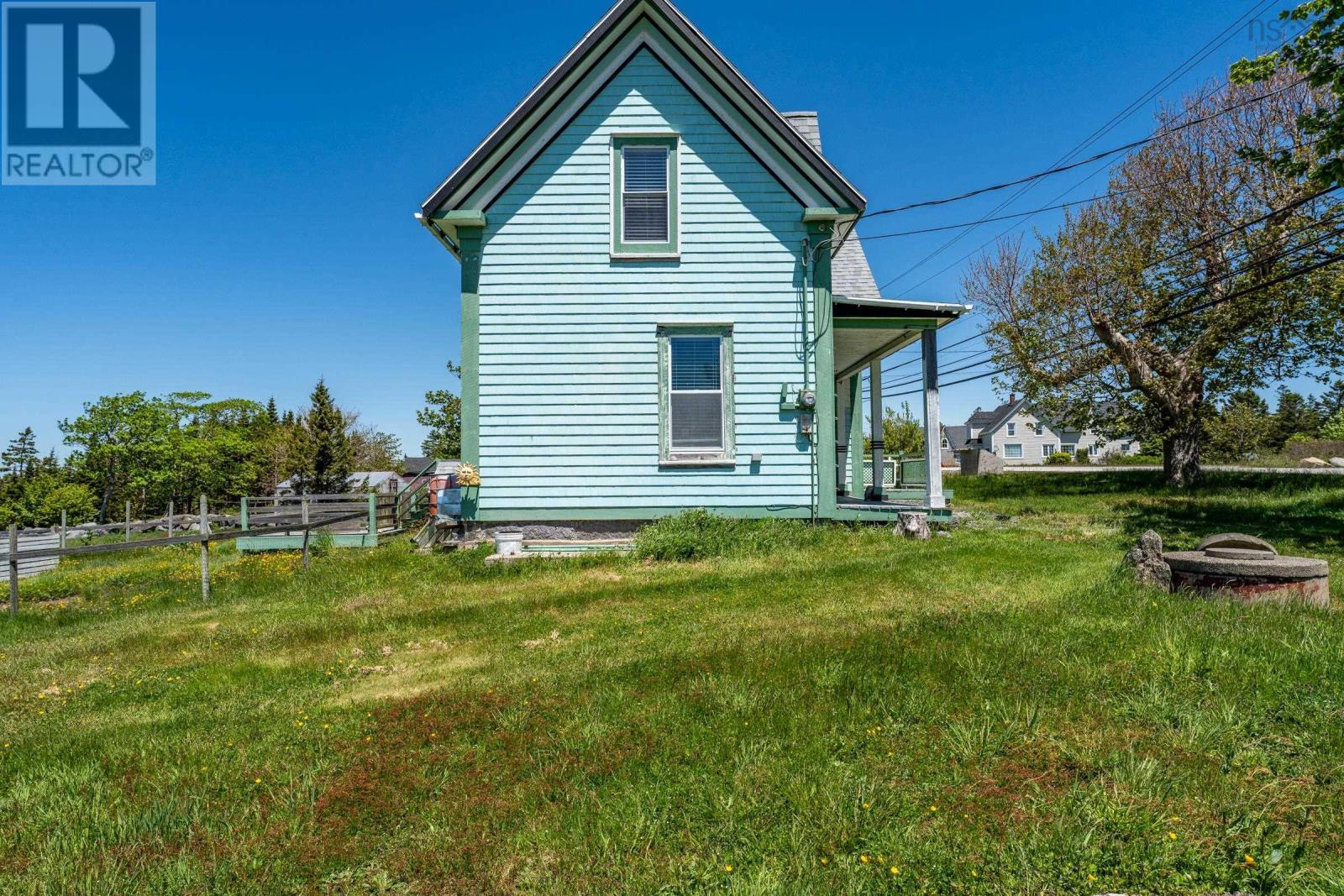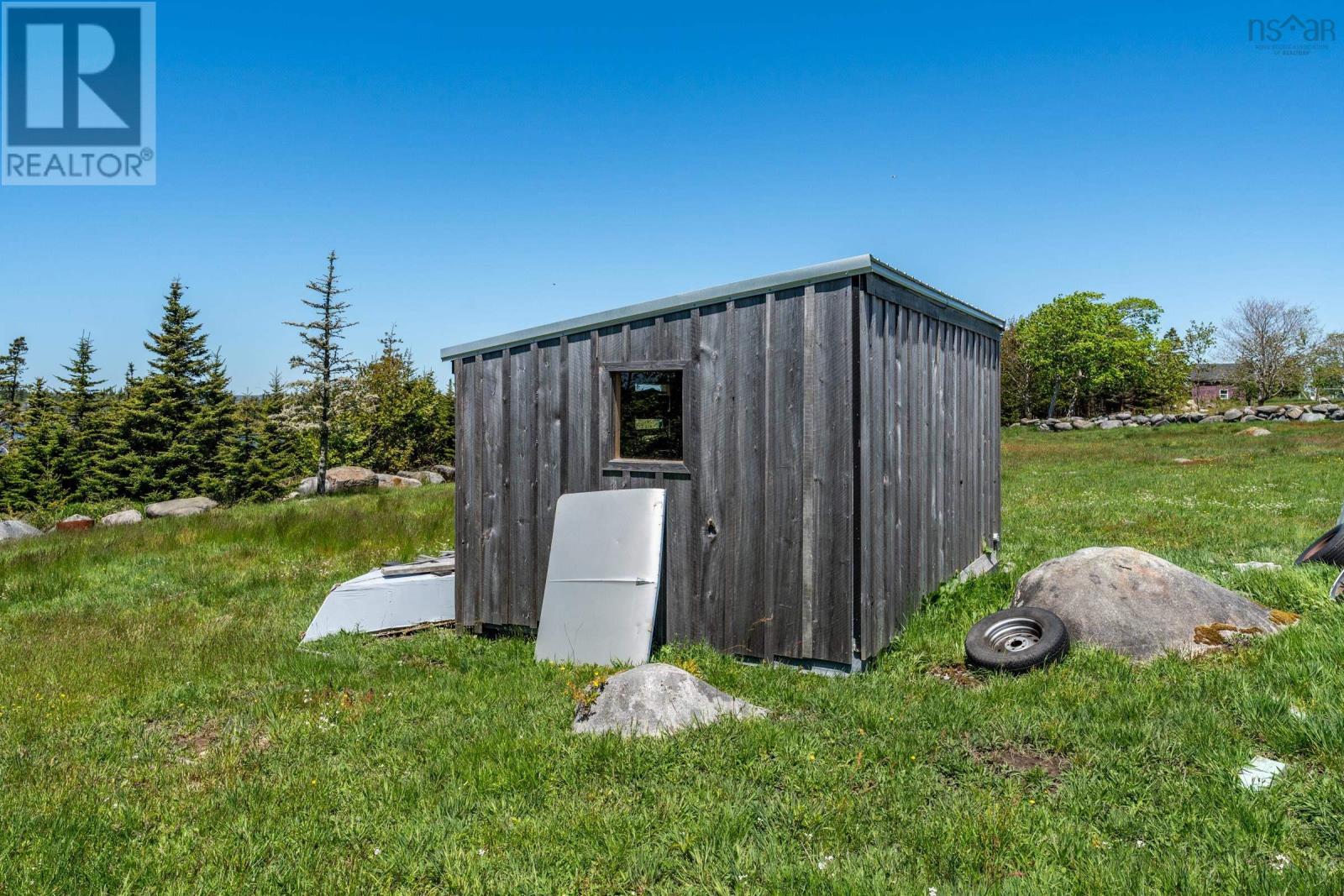3 Bedroom
2 Bathroom
Waterfront
Acreage
Landscaped
$279,000
Situated on 3 acres of combined property, this older 1.5 storey home has seen various upgrades over the years while still maintaining elements of character and charm throughout. The outside space of this property offers a spectacular view with ocean frontage on a sheltered bay, two sheds and lots of room for gardening, pets and kids. Located on a separate lot is a wired double car garage with potential for additional living space on the second floor perhaps for rental income, home office or man cave. Garage is heated by woodstove and on its own power meter. The interior of the home features a large pantry with lots of storage, a spacious kitchen, two full baths and three bedrooms on the second floor. Patio doors off the dining area lead to a private back deck for outside enjoyment and to take in the view. Home is heated by wood and electric baseboard. Inside and outside access to the cellar for easy entry when needed. This property would make for an excellent family home and is located in a great neighborhood. Come and discover all that it has to offer, call today! (id:40687)
Property Details
|
MLS® Number
|
202412497 |
|
Property Type
|
Single Family |
|
Community Name
|
Newellton |
|
Amenities Near By
|
Place Of Worship |
|
Community Features
|
School Bus |
|
Structure
|
Shed |
|
View Type
|
View Of Water |
|
Water Front Type
|
Waterfront |
Building
|
Bathroom Total
|
2 |
|
Bedrooms Above Ground
|
3 |
|
Bedrooms Total
|
3 |
|
Appliances
|
Stove, Dryer, Washer, Refrigerator |
|
Basement Development
|
Unfinished |
|
Basement Type
|
Partial (unfinished) |
|
Constructed Date
|
1890 |
|
Construction Style Attachment
|
Detached |
|
Exterior Finish
|
Wood Shingles |
|
Flooring Type
|
Hardwood, Laminate, Tile |
|
Foundation Type
|
Stone |
|
Stories Total
|
2 |
|
Total Finished Area
|
1572 Sqft |
|
Type
|
House |
|
Utility Water
|
Dug Well |
Parking
|
Garage
|
|
|
Detached Garage
|
|
|
Gravel
|
|
Land
|
Acreage
|
Yes |
|
Land Amenities
|
Place Of Worship |
|
Landscape Features
|
Landscaped |
|
Sewer
|
Septic System |
|
Size Irregular
|
3.01 |
|
Size Total
|
3.01 Ac |
|
Size Total Text
|
3.01 Ac |
Rooms
| Level |
Type |
Length |
Width |
Dimensions |
|
Second Level |
Other |
|
|
8.8x18 |
|
Second Level |
Bedroom |
|
|
12x13.6 |
|
Second Level |
Bedroom |
|
|
18.7x13 |
|
Second Level |
Bedroom |
|
|
12x9.3 |
|
Second Level |
Bath (# Pieces 1-6) |
|
|
8.11x5.5 |
|
Main Level |
Porch |
|
|
7.2x7 |
|
Main Level |
Bath (# Pieces 1-6) |
|
|
7.3x7 |
|
Main Level |
Kitchen |
|
|
14.7x14.7 |
|
Main Level |
Dining Room |
|
|
8.10x9.6 |
|
Main Level |
Living Room |
|
|
12x13.11 |
|
Main Level |
Foyer |
|
|
8.11x17.8 |
https://www.realtor.ca/real-estate/26980423/1654-highway-330-newellton-newellton


















































