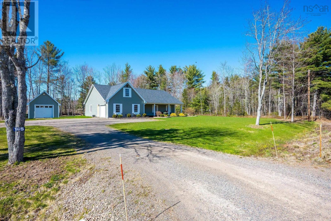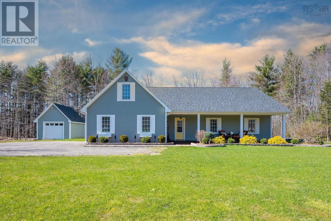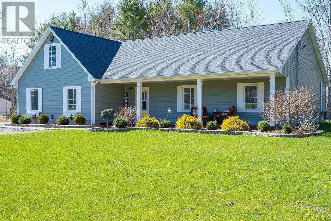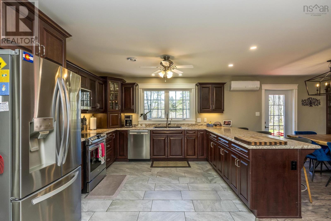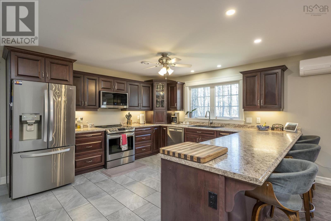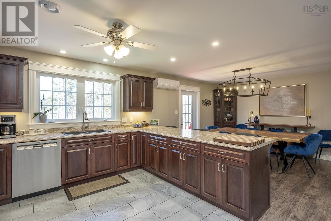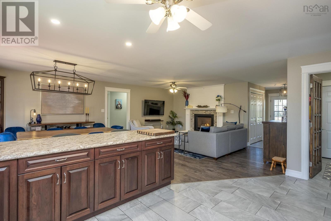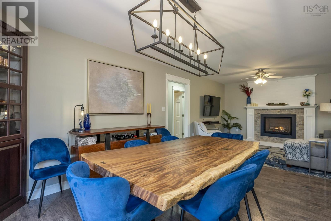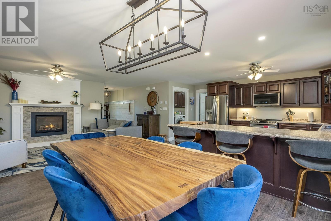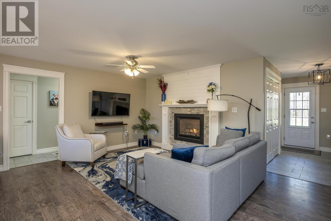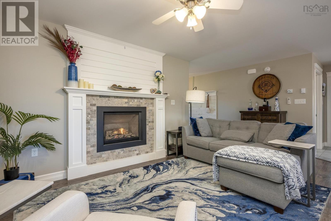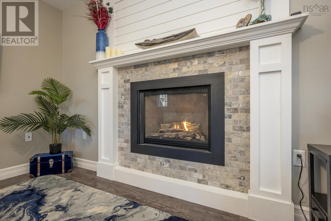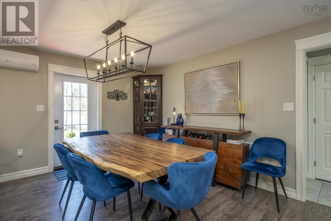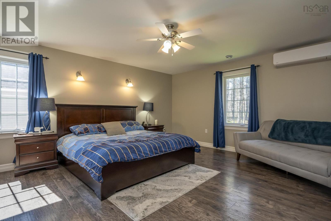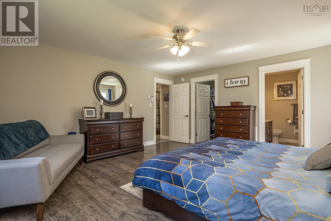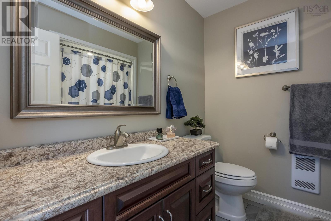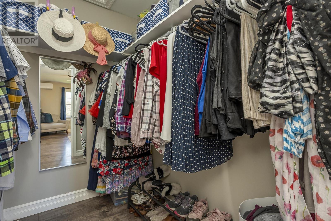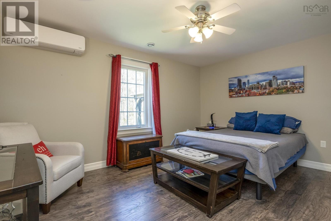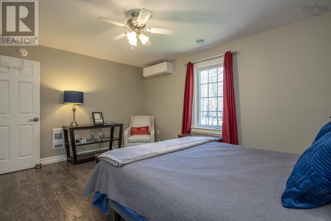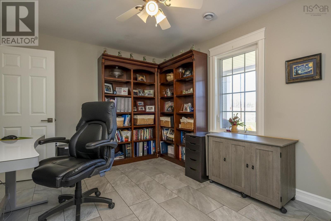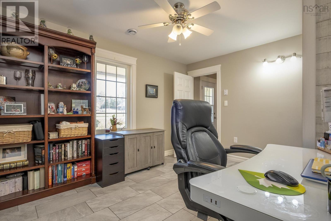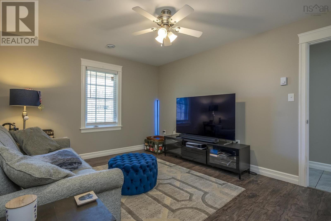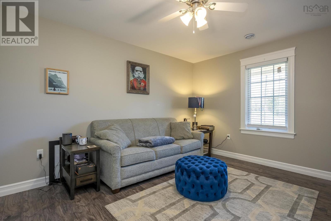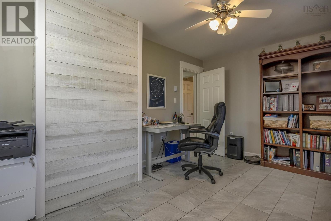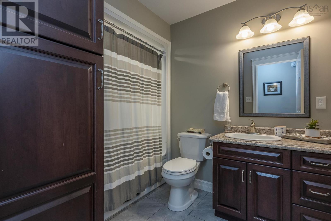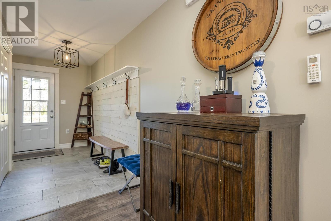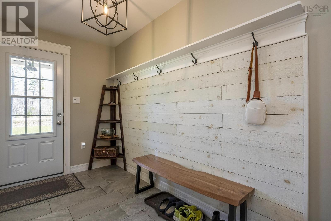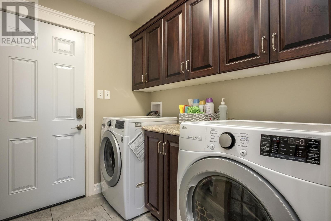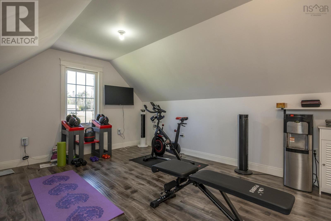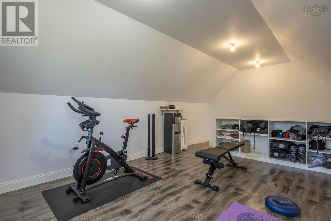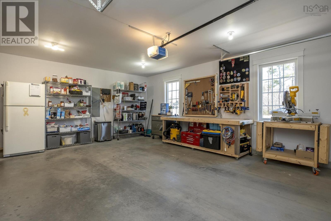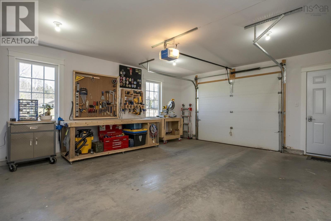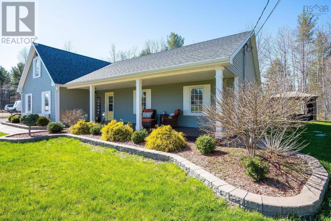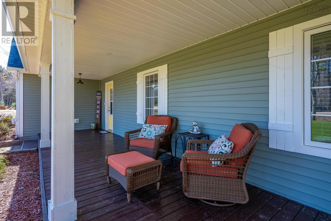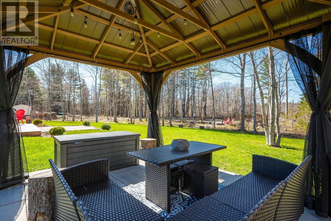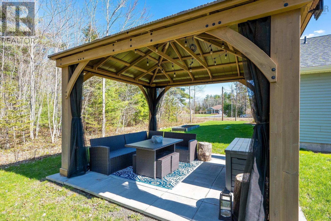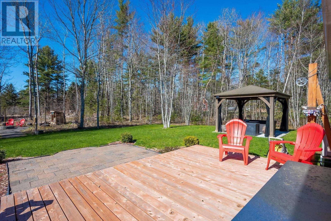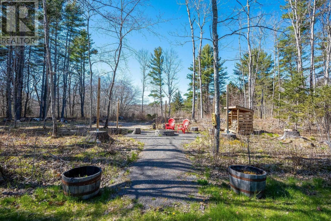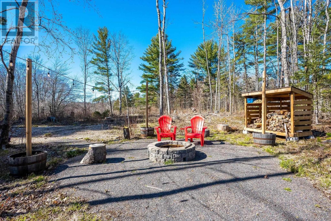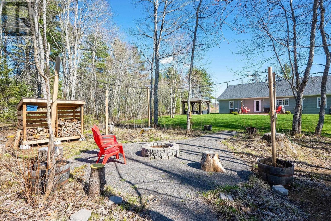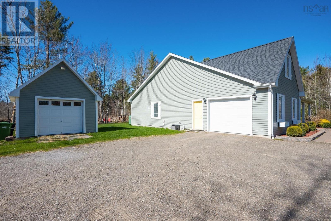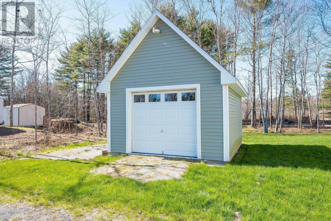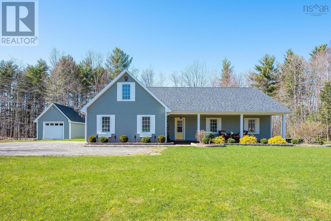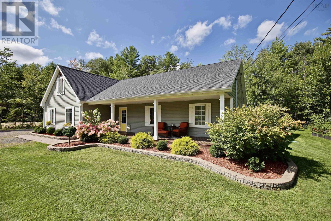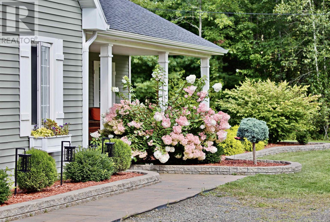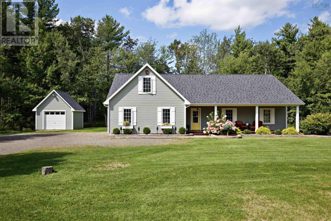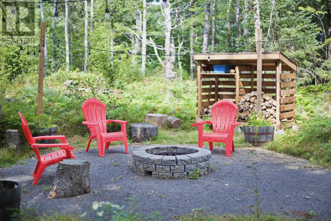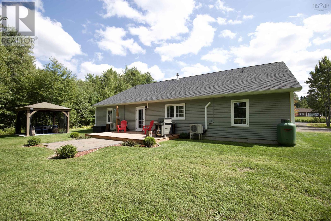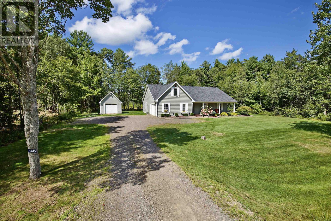3 Bedroom
2 Bathroom
Character
Heat Pump
Acreage
Landscaped
$544,000
Absolutely Stunning!! Located on highly sought after Adam Dr., in an area of fine homes, this 6 year old, 3 bedroom, 2 full bath, 1920 sq ft. executive bungalow with attached 1.5 garage and detached 17x14 outbuilding is an absolute "must see". A large foyer with double closet and shiplap feature wall leads into the open concept great room with beautiful propane fireplace, perfect for entertaining. Chefs kitchen features high quality cabinetry, breakfast bar peninsula, granite sink and loads of workspace. Offering the utmost in privacy and noise division, the layout offers a stunning master suite on the west side with 4 pce ensuite and walk-in closet. The east side presents 2 huge family or guest bedrooms, with large closets and another 4 pce bath. Additionally you will find a large, bright den, separate laundry area with access to the garage that boasts a fully finished 17x13 loft providing family room, 4th bedroom or home gym options. 3 heat pumps ensure heat and a/c in every location throughout this amazing package. This 4.2 acre retreat with beautiful landscaping and flower gardens, provides the ultimate in backyard privacy as well with large deck, gazebo and fire-pit area perfect for gatherings with family and friends. Walking trails at the end of the cul-de-sac and only minutes from 14 Wing Greenwood make this property a true gem. Come take a look before its gone! (id:40687)
Property Details
|
MLS® Number
|
202409419 |
|
Property Type
|
Single Family |
|
Community Name
|
South Farmington |
|
Amenities Near By
|
Golf Course, Park, Playground, Shopping |
|
Community Features
|
Recreational Facilities, School Bus |
|
Equipment Type
|
Propane Tank |
|
Features
|
Level |
|
Rental Equipment Type
|
Propane Tank |
|
Structure
|
Shed |
Building
|
Bathroom Total
|
2 |
|
Bedrooms Above Ground
|
3 |
|
Bedrooms Total
|
3 |
|
Appliances
|
Stove, Dishwasher, Dryer, Washer, Microwave Range Hood Combo, Refrigerator |
|
Architectural Style
|
Character |
|
Basement Type
|
None |
|
Constructed Date
|
2018 |
|
Construction Style Attachment
|
Detached |
|
Cooling Type
|
Heat Pump |
|
Exterior Finish
|
Vinyl |
|
Flooring Type
|
Ceramic Tile, Laminate |
|
Foundation Type
|
Concrete Slab |
|
Stories Total
|
2 |
|
Total Finished Area
|
1920 Sqft |
|
Type
|
House |
|
Utility Water
|
Drilled Well |
Parking
|
Garage
|
|
|
Attached Garage
|
|
|
Gravel
|
|
Land
|
Acreage
|
Yes |
|
Land Amenities
|
Golf Course, Park, Playground, Shopping |
|
Landscape Features
|
Landscaped |
|
Sewer
|
Septic System |
|
Size Irregular
|
4.2 |
|
Size Total
|
4.2 Ac |
|
Size Total Text
|
4.2 Ac |
Rooms
| Level |
Type |
Length |
Width |
Dimensions |
|
Second Level |
Family Room |
|
|
Loft 17 x 13 |
|
Main Level |
Foyer |
|
|
11 x 7.6 |
|
Main Level |
Den |
|
|
14 x 10.3 |
|
Main Level |
Kitchen |
|
|
15 x 12.7 |
|
Main Level |
Living Room |
|
|
18 x 13 |
|
Main Level |
Dining Room |
|
|
12 x 12 |
|
Main Level |
Laundry Room |
|
|
7.4 x 6.6 |
|
Main Level |
Primary Bedroom |
|
|
16.4 x 15.6 |
|
Main Level |
Ensuite (# Pieces 2-6) |
|
|
4pc |
|
Main Level |
Bedroom |
|
|
15 x 12 |
|
Main Level |
Bedroom |
|
|
14.2 x 11.4 |
|
Main Level |
Bath (# Pieces 1-6) |
|
|
4pc |
https://www.realtor.ca/real-estate/26850858/165-adam-drive-south-farmington-south-farmington

