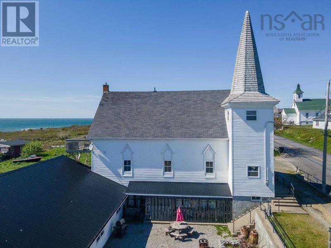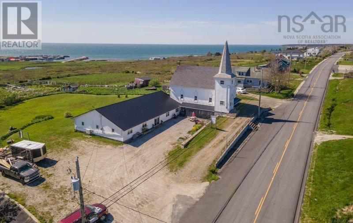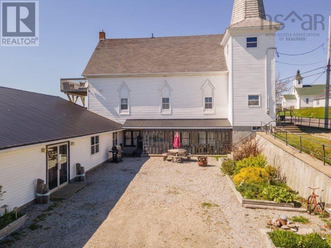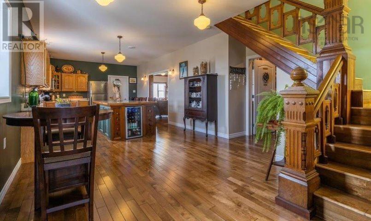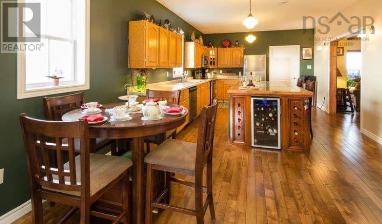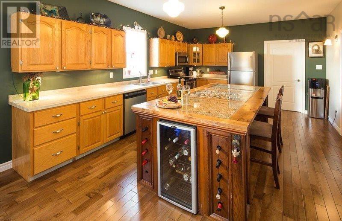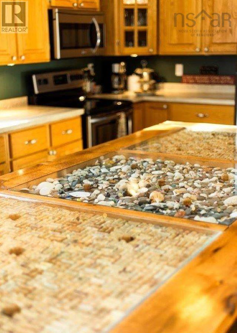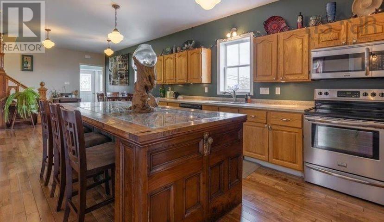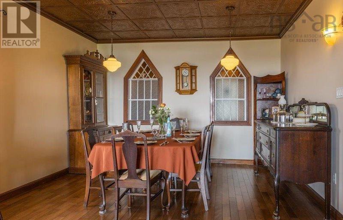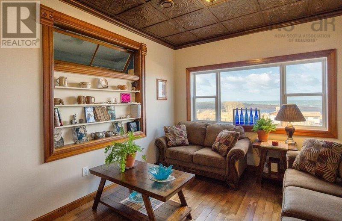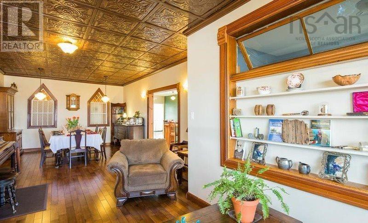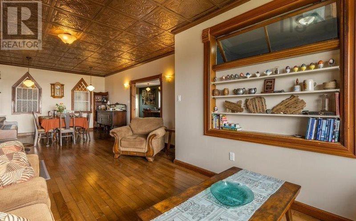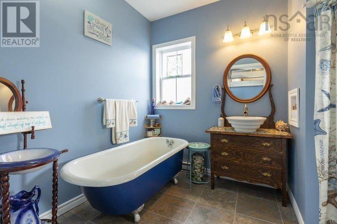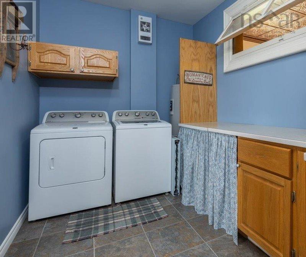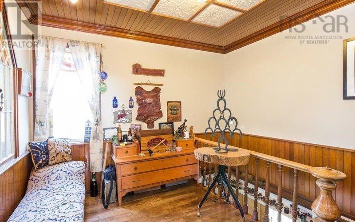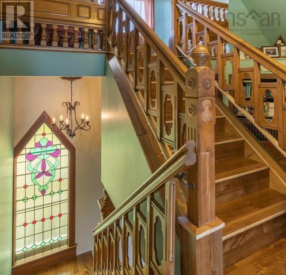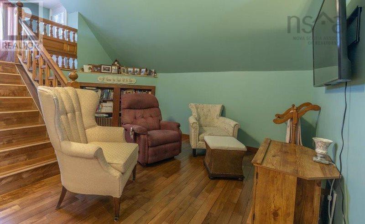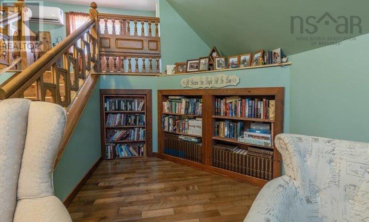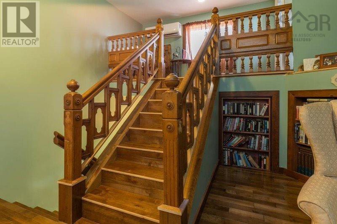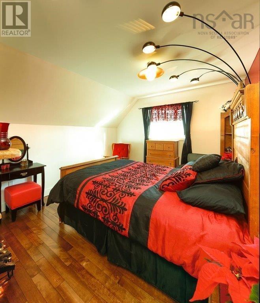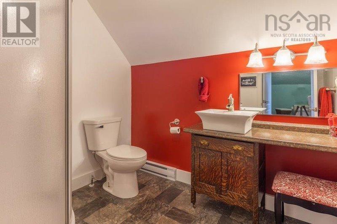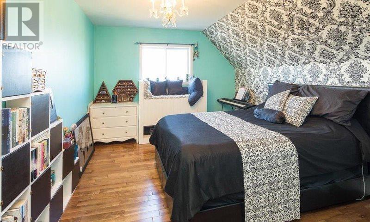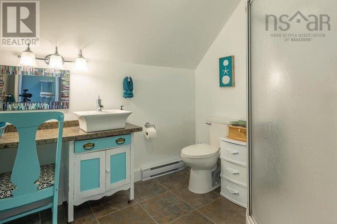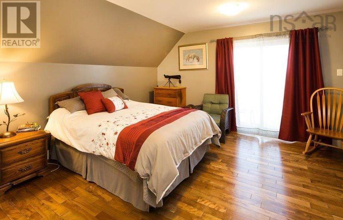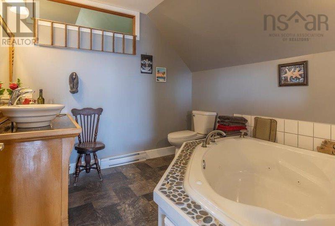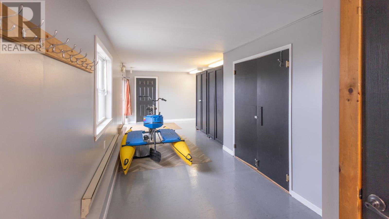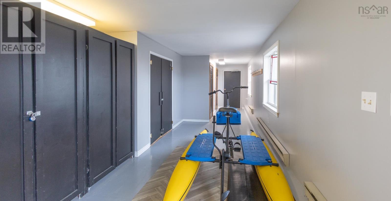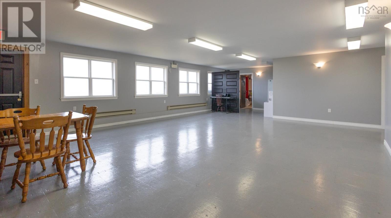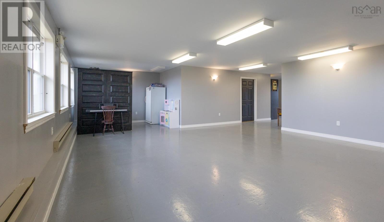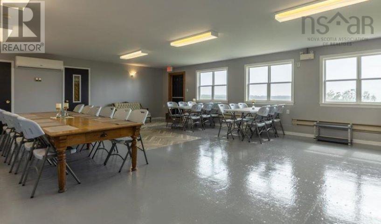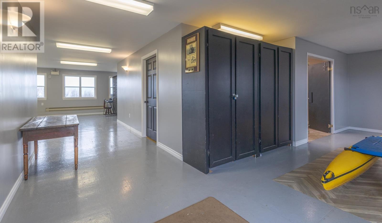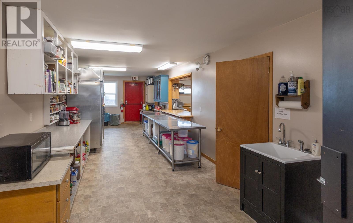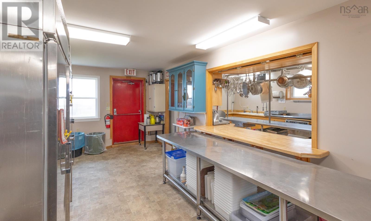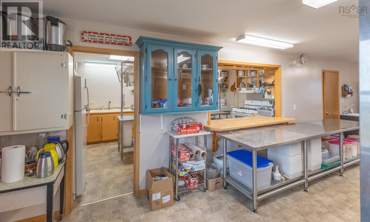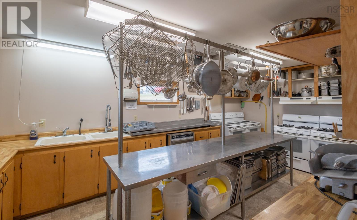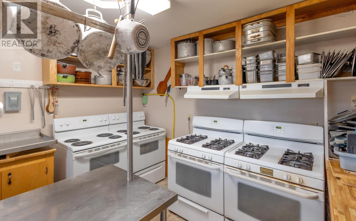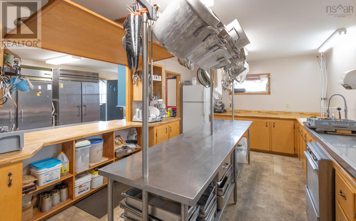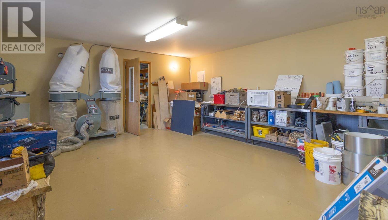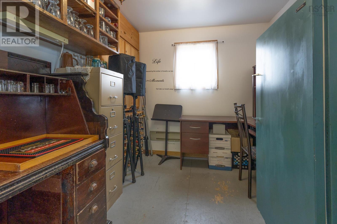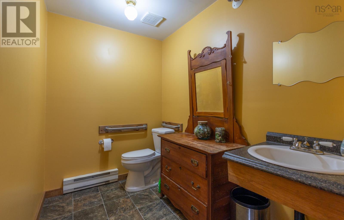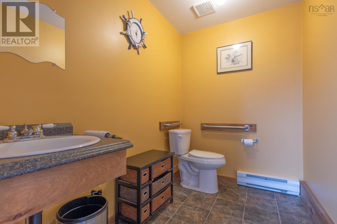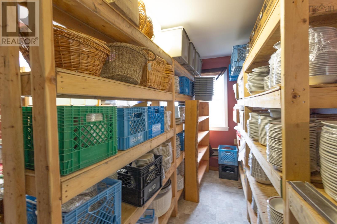4 Bedroom
4 Bathroom
Heat Pump
Partially Landscaped
$650,000
If traditional homes just don't do it for you, why not consider something with a little more soul? A labor of love, this gorgeous and unique transformed church was converted into a large single-family home in 2014. Welcome to a perfect blend of home and workspace, ready for your imagination. With high-quality craftsmanship and thoughtful design, this residential and commercial space knows no bounds! If you are looking for something with heart, and a place for a thriving lifestyle, then look no further! This unique space offers stunning Western Atlantic Ocean views, plenty of space, and worry-free construction that will carry on the Nova Scotia Legacy for years to come. The residential space offers over 3,000 sq feet including 3 bedrooms, each with their own en suite bathroom, a large eat-in kitchen, semi-formal dining room adjoining a spacious living room with spanning ocean views, a fully developed basement with ample storage space, and easy access through to the commercial space where your imagination knows no bounds! Once a thriving catering business, this commercial space could be converted into anything your heart desires! Book your private showing today and fall in love; you won?t want to leave! (id:40687)
Property Details
|
MLS® Number
|
202405679 |
|
Property Type
|
Single Family |
|
Community Name
|
Sandford |
|
Amenities Near By
|
Place Of Worship |
|
Community Features
|
School Bus |
|
Equipment Type
|
Propane Tank |
|
Features
|
Balcony |
|
Rental Equipment Type
|
Propane Tank |
Building
|
Bathroom Total
|
4 |
|
Bedrooms Above Ground
|
3 |
|
Bedrooms Below Ground
|
1 |
|
Bedrooms Total
|
4 |
|
Appliances
|
Stove, Dishwasher, Dryer, Washer, Microwave, Refrigerator, Wine Fridge, Water Purifier, Water Softener |
|
Construction Style Attachment
|
Detached |
|
Cooling Type
|
Heat Pump |
|
Exterior Finish
|
Vinyl |
|
Flooring Type
|
Concrete, Hardwood, Vinyl |
|
Foundation Type
|
Poured Concrete |
|
Stories Total
|
2 |
|
Total Finished Area
|
5958 Sqft |
|
Type
|
House |
|
Utility Water
|
Drilled Well |
Parking
Land
|
Acreage
|
No |
|
Land Amenities
|
Place Of Worship |
|
Landscape Features
|
Partially Landscaped |
|
Sewer
|
Septic System |
|
Size Irregular
|
0.8566 |
|
Size Total
|
0.8566 Ac |
|
Size Total Text
|
0.8566 Ac |
Rooms
| Level |
Type |
Length |
Width |
Dimensions |
|
Second Level |
Media |
|
|
15.1 x 14.6 |
|
Second Level |
Other |
|
|
10.8 x 4.7 Loft |
|
Second Level |
Other |
|
|
5.8x3.10+9x8.10 Secret Rm |
|
Second Level |
Bedroom |
|
|
12. x 11.1 + 3.10 x 3.10 |
|
Second Level |
Ensuite (# Pieces 2-6) |
|
|
8. x 6.9 |
|
Second Level |
Bedroom |
|
|
14.8 x 11. + 3.10 x 3.10 |
|
Second Level |
Ensuite (# Pieces 2-6) |
|
|
8. x 6.9 |
|
Second Level |
Other |
|
|
9.9 x 5.10 Hall |
|
Second Level |
Primary Bedroom |
|
|
15.1 x 14 |
|
Second Level |
Ensuite (# Pieces 2-6) |
|
|
9.4 x 8.11 |
|
Lower Level |
Other |
|
|
6.8 x 5.5 Landing |
|
Lower Level |
Other |
|
|
35.7x4.2 + 11.9x4.5 Hall |
|
Lower Level |
Other |
|
|
13.2x4.7 + 10.11x8.3 Hall |
|
Lower Level |
Bedroom |
|
|
20.1 x 12.8 |
|
Lower Level |
Utility Room |
|
|
7.10 x 7.7 |
|
Lower Level |
Storage |
|
|
11.4 x 8.2 |
|
Lower Level |
Storage |
|
|
11.7 x 8.2 |
|
Lower Level |
Storage |
|
|
10.9 x 8.2 |
|
Lower Level |
Storage |
|
|
10.10 x 8.8 |
|
Main Level |
Foyer |
|
|
9.1 x 4.6+4.6 x 2.2 |
|
Main Level |
Eat In Kitchen |
|
|
32.3 x 13.2 |
|
Main Level |
Laundry Room |
|
|
11.5 x 7.5 |
|
Main Level |
Bath (# Pieces 1-6) |
|
|
11.5 x 7.10 |
|
Main Level |
Dining Room |
|
|
13.2 x 9.4 |
|
Main Level |
Living Room |
|
|
13.2 x 10.11 + 11.11 x 10.6 |
|
Main Level |
Other |
|
|
4.10 x 2.3 Alcove |
|
Main Level |
Den |
|
|
11.8 x 11 |
https://www.realtor.ca/real-estate/26676615/1621-main-shore-road-sandford-sandford

