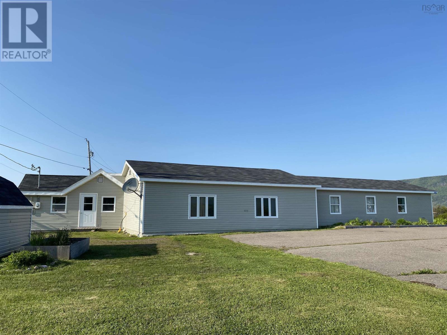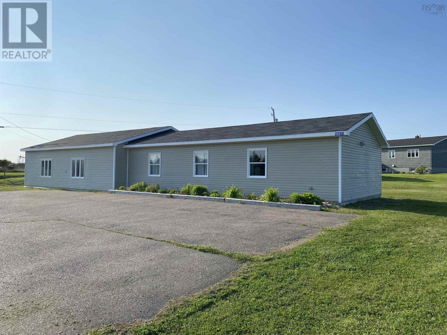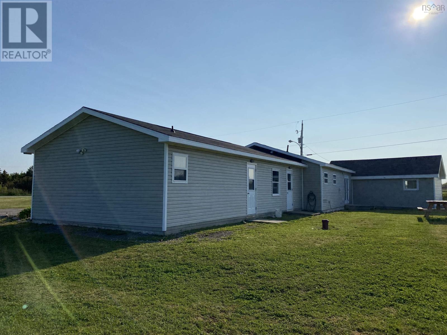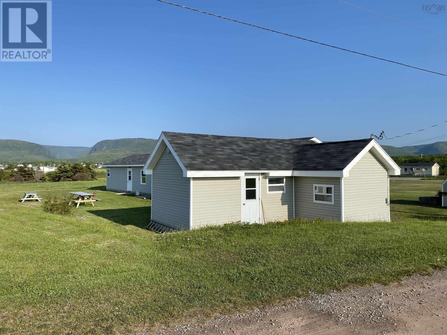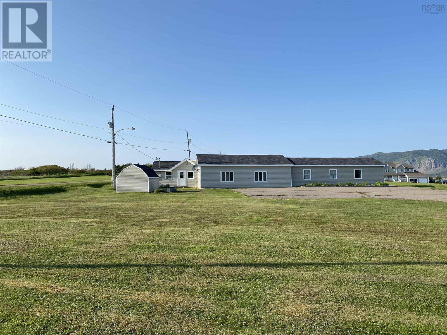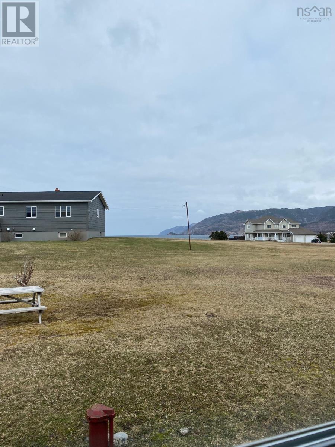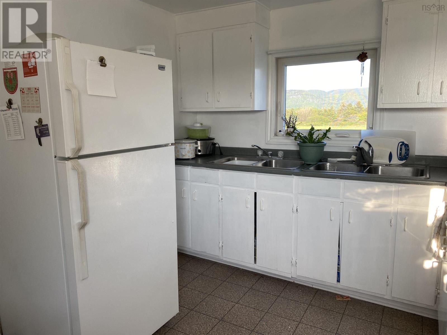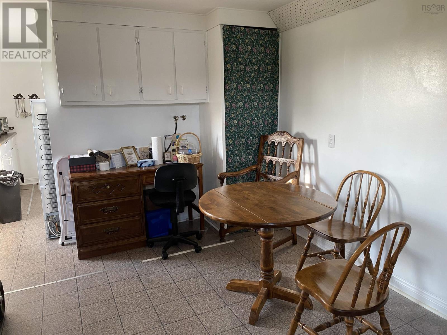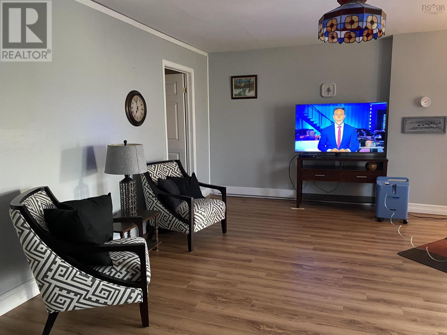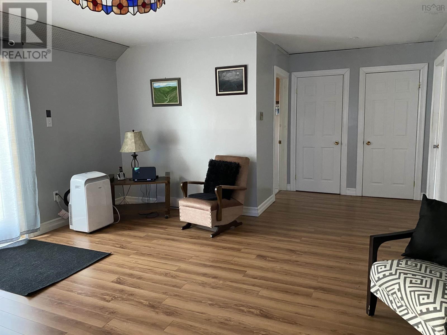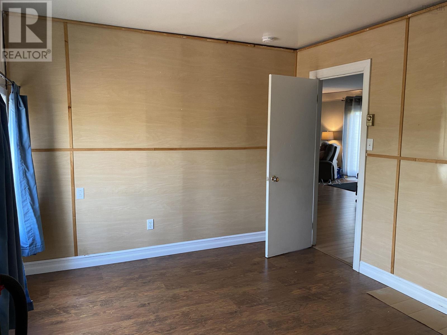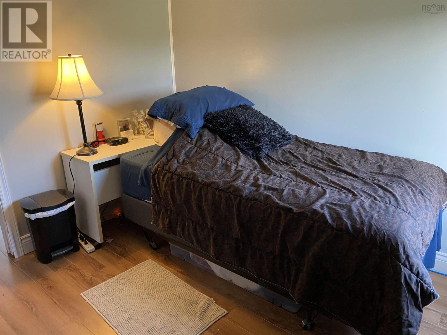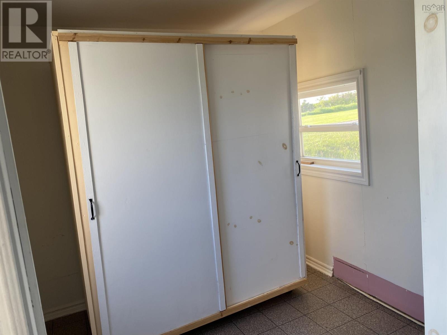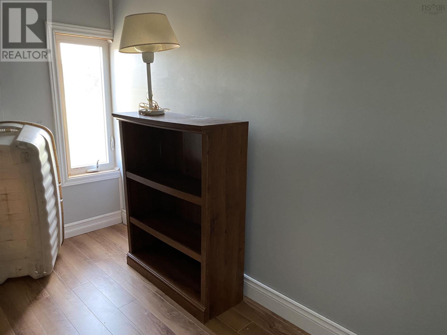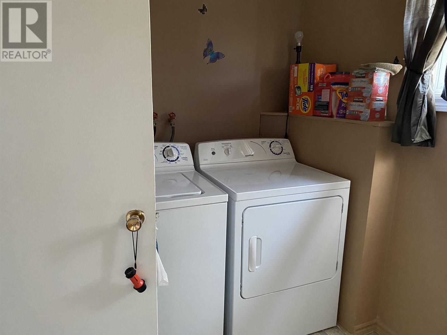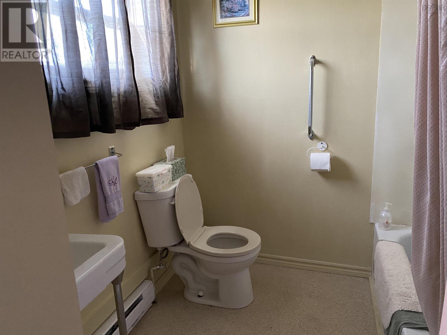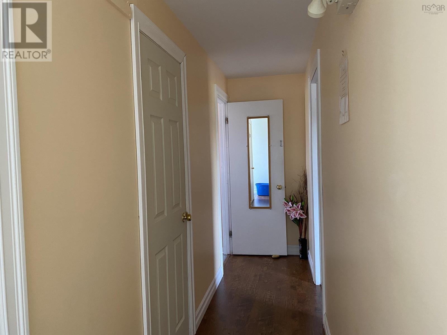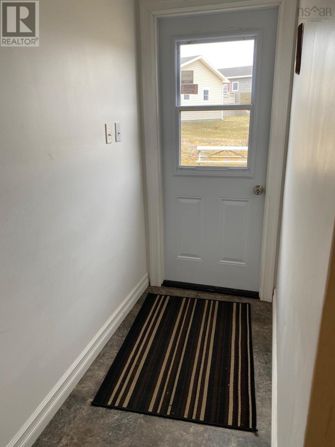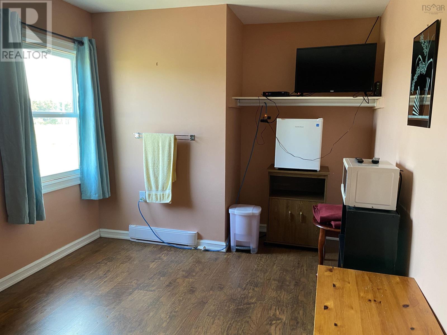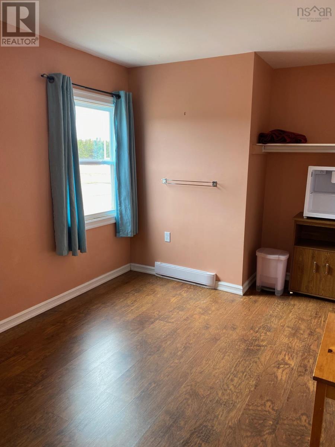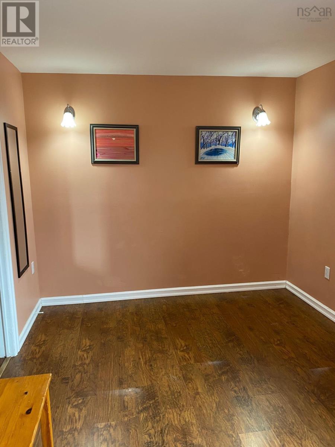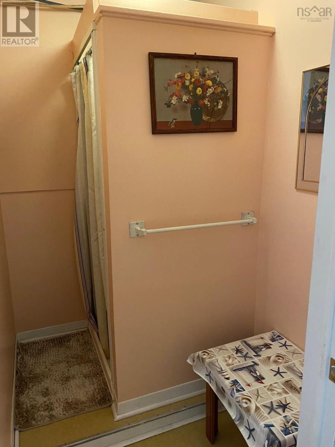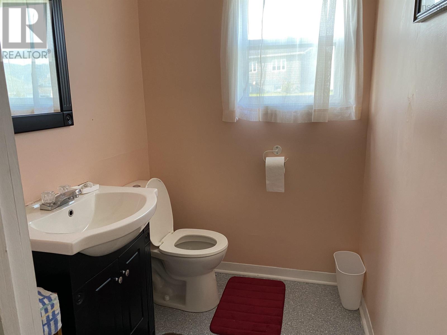9 Bedroom
4 Bathroom
Character
Partially Landscaped
$375,000
Commercially zoned property on the Cabot Trail a short distance from the entrance to the Cape Breton Highlands National Park. High visibility on the corner of Cabot Trail and De Lanse Des Boise Maries. This property consists of a residential home with 2 short term rental units on a 0.488 acre lot with highway commercial zoning and a vacant commercially zoned 0.392 acre lot. Serviced by municipal sewer, this property has loads of potential. Looking to purchase an income producing property? Check this out. Lots of space but an irregularly shaped footprint makes this a very unique building. Large front flower bed and large parking area are just two of the added features. Main unit consists of 2 bedrooms with an office/den/bedroom and storage area. Main floor laundry room attached to the bathroom. The home has 2 attached units that were short terms rentals in 2022. Unit A has a bedroom, 2 piece bathroom, separate shower room and its own entrance. Unit B has a 4 piece bathroom, foyer, living space and 2 good sized bedrooms. Lots of potential here! Live in the main unit and rent out the other 2 as short term rentals or renovate the 2 additional units to make one and rent it out long term. The choice is up to the buyer. So many possibilities, just use your imagination. A great property for someone with vision. Listing representative is one of the sellers. (id:40687)
Property Details
|
MLS® Number
|
202406399 |
|
Property Type
|
Single Family |
|
Community Name
|
Chéticamp |
|
Amenities Near By
|
Golf Course, Park, Shopping, Place Of Worship, Beach |
|
Community Features
|
Recreational Facilities, School Bus |
|
Features
|
Level, Sump Pump |
|
Structure
|
Shed |
Building
|
Bathroom Total
|
4 |
|
Bedrooms Above Ground
|
6 |
|
Bedrooms Below Ground
|
3 |
|
Bedrooms Total
|
9 |
|
Appliances
|
Dryer - Electric, Washer, Refrigerator |
|
Architectural Style
|
Character |
|
Basement Type
|
Crawl Space |
|
Constructed Date
|
1984 |
|
Construction Style Attachment
|
Detached |
|
Exterior Finish
|
Vinyl |
|
Flooring Type
|
Laminate, Vinyl |
|
Foundation Type
|
Poured Concrete |
|
Half Bath Total
|
2 |
|
Stories Total
|
1 |
|
Total Finished Area
|
2111 Sqft |
|
Type
|
House |
|
Utility Water
|
Drilled Well |
Parking
Land
|
Acreage
|
No |
|
Land Amenities
|
Golf Course, Park, Shopping, Place Of Worship, Beach |
|
Landscape Features
|
Partially Landscaped |
|
Sewer
|
Municipal Sewage System |
|
Size Irregular
|
0.8809 |
|
Size Total
|
0.8809 Ac |
|
Size Total Text
|
0.8809 Ac |
Rooms
| Level |
Type |
Length |
Width |
Dimensions |
|
Main Level |
Kitchen |
|
|
12. x 9 |
|
Main Level |
Dining Room |
|
|
11.5 x 14.6: |
|
Main Level |
Bedroom |
|
|
14.4 x 10.5 |
|
Main Level |
Bedroom |
|
|
10.3 x 9.5 |
|
Main Level |
Den |
|
|
8.11 x 9.5 |
|
Main Level |
Storage |
|
|
8.4 x 7.8 |
|
Main Level |
Bath (# Pieces 1-6) |
|
|
10. x 6.5 |
|
Main Level |
Laundry Room |
|
|
8. x 6.11 |
|
Main Level |
Foyer |
|
|
9.9 x 9.8 |
|
Main Level |
Living Room |
|
|
9.10 x 9.8 |
|
Main Level |
Bedroom |
|
|
9.4 x 9.3 |
|
Main Level |
Bedroom |
|
|
11. x 9.3 |
|
Main Level |
Bath (# Pieces 1-6) |
|
|
7. x 7.5 |
|
Main Level |
Bath (# Pieces 1-6) |
|
|
4.11 x 6 |
|
Main Level |
Bath (# Pieces 1-6) |
|
|
4.4 x 6 |
|
Main Level |
Utility Room |
|
|
5.2 x 6 |
|
Main Level |
Bedroom |
|
|
12.10 x 9.3 |
|
Main Level |
Other |
|
|
15. x 3.5 |
|
Main Level |
Foyer |
|
|
9.5 x 3.5 |
https://www.realtor.ca/real-estate/26717474/15877-cabot-trail-chéticamp-chéticamp

