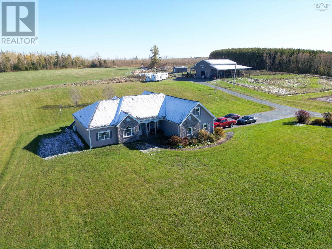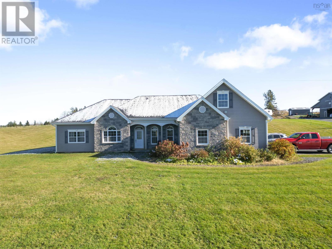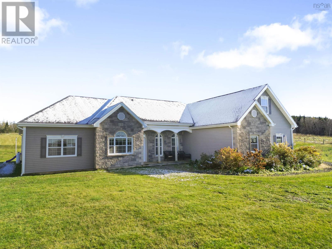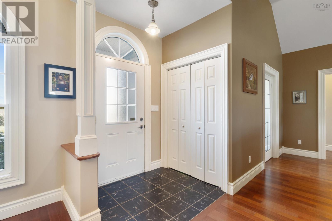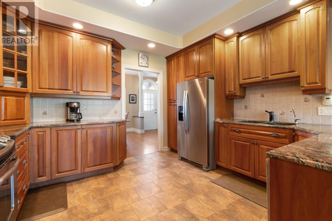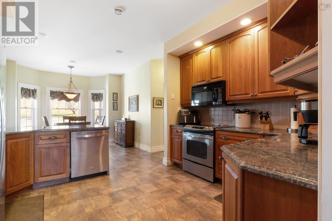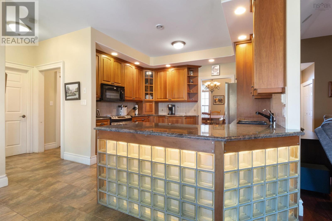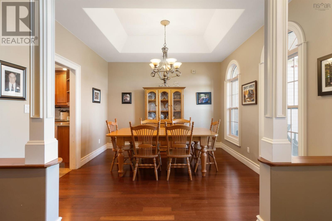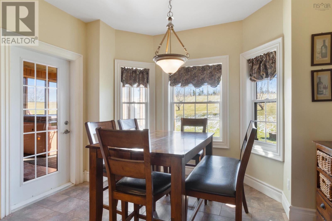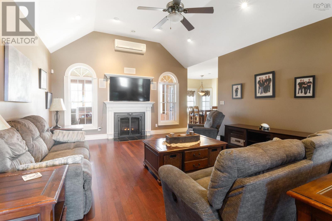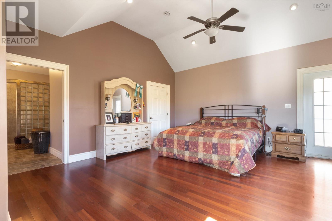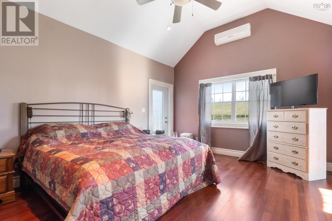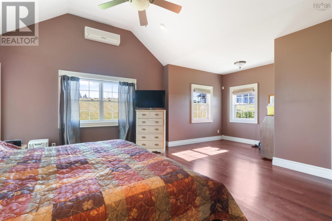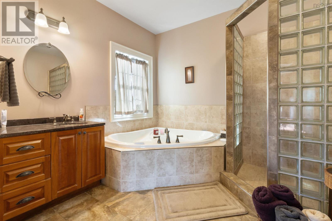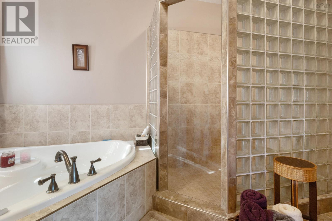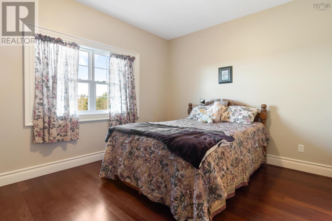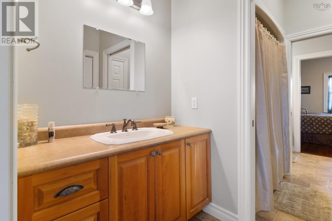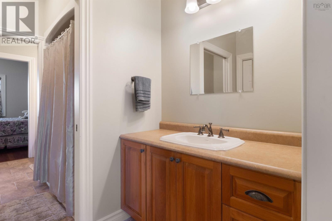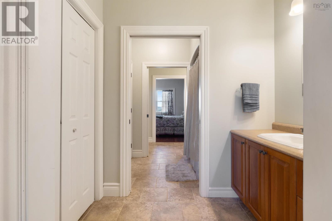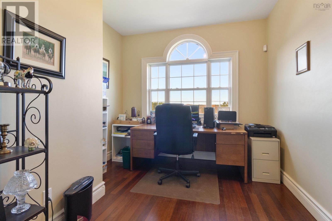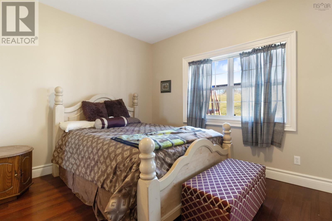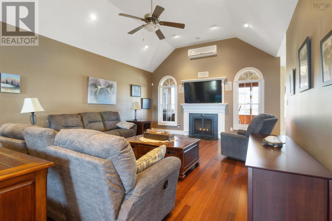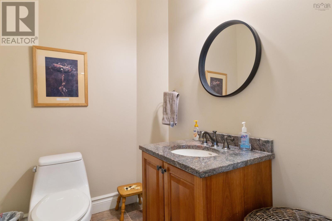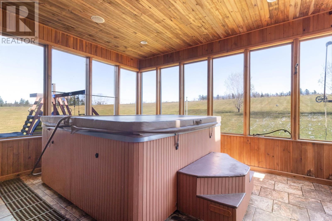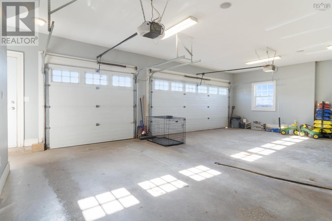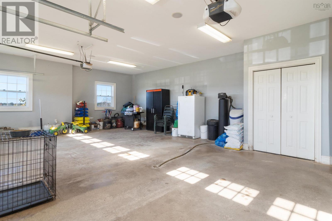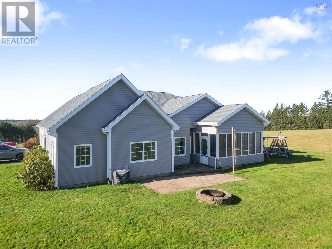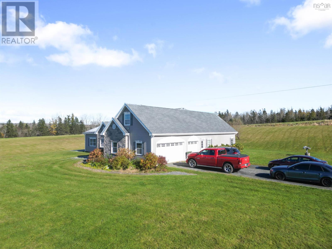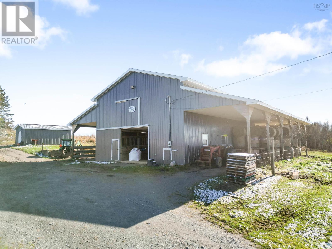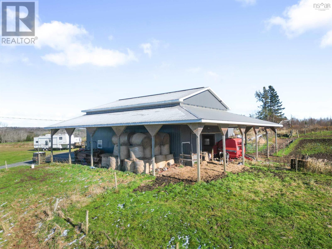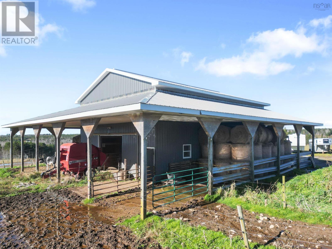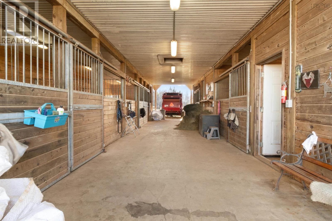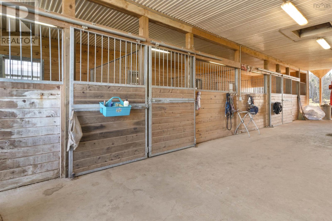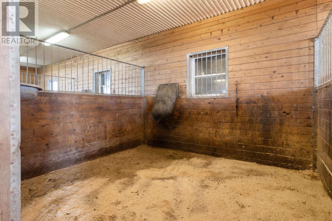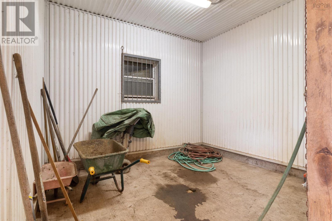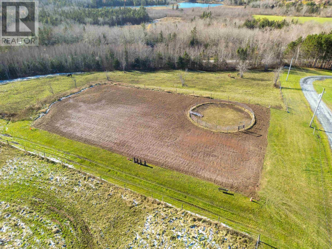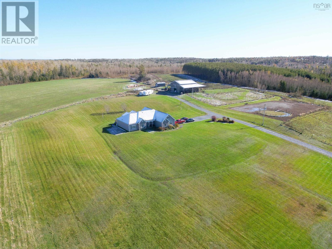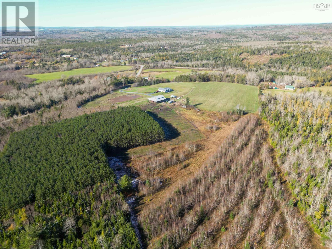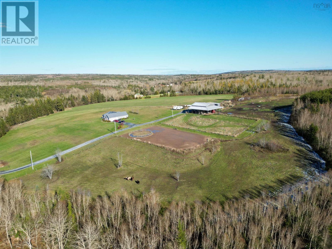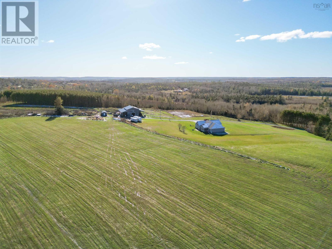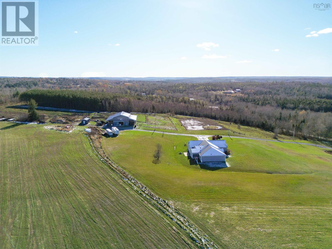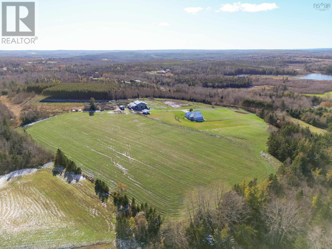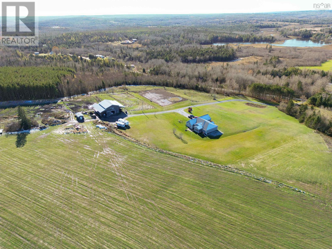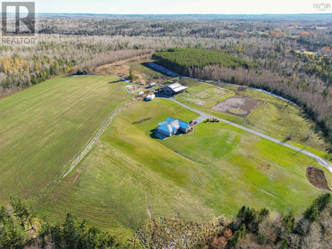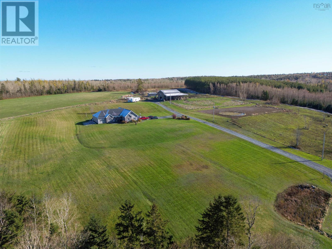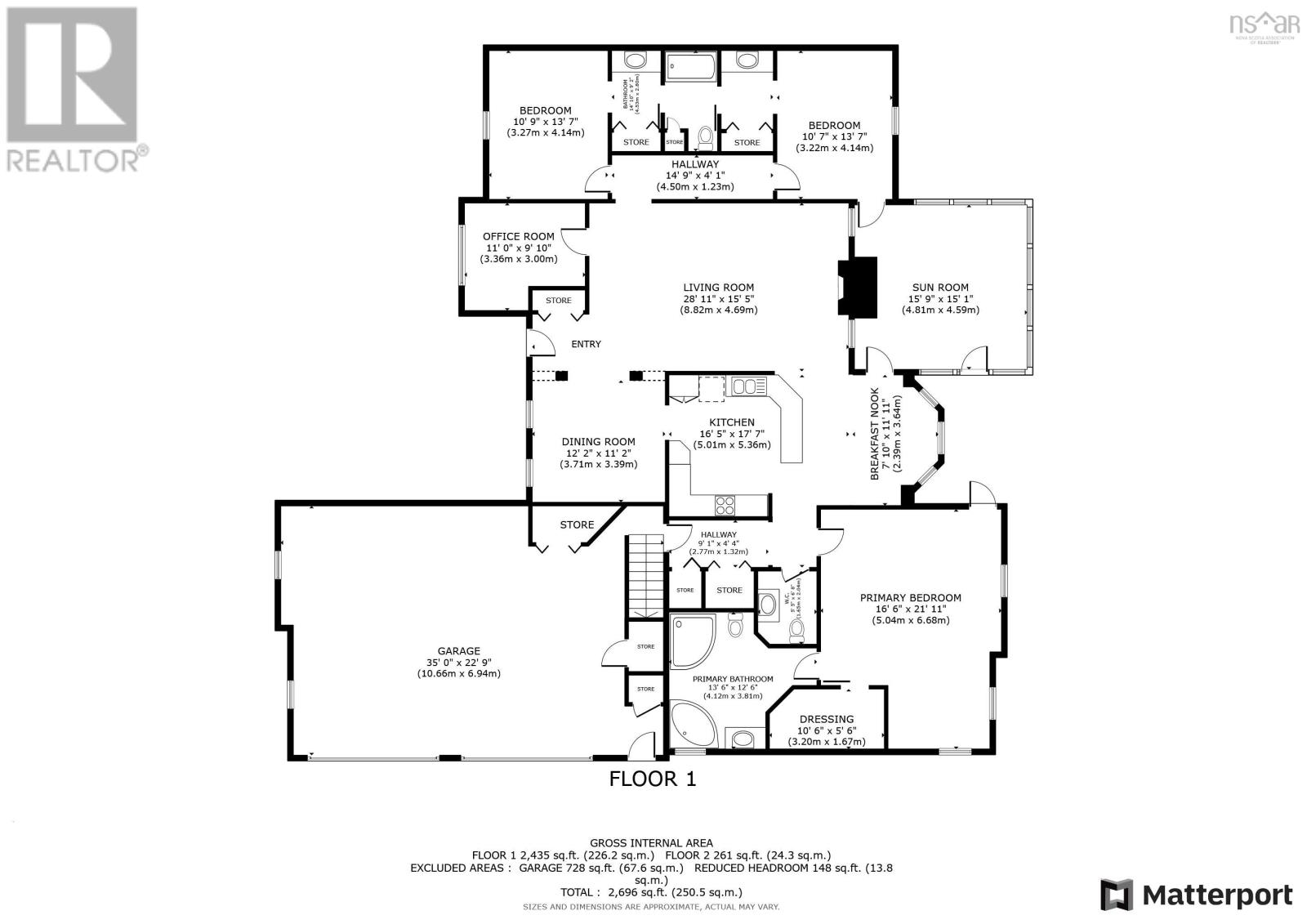3 Bedroom
4 Bathroom
Character
Fireplace
Heat Pump
Acreage
Partially Landscaped
$1,350,000
Country living at its finest! The original owners of this custom-built bungalow are seeking a new family to call it home. If you've dreamed of starting your own hobby farm or upgrading your current facilities, this is your opportunity! Situated on 48 acres of land, the home boasts a 3 car attached garage, geothermal in-floor heating, a screened-in porch, vaulted ceilings, and much more! The generously sized primary bedroom features a large walk-in closet and a 4 piece ensuite. The secondary bedrooms are divided by a Jack & Jill ensuite, with each room offering its own private changing area. This ranch style estate is enhanced by a massive 36? x 54? six stall barn. The barn is fully plumbed and wired, including a tack room, a full sized wash bay, adjustable walls, and a second-story hayloft. Both levels have 10-foot ceilings! A 48? wrap around overhang surrounding the barn provides additional storage for hay and equipment. Equestrians will appreciate the round pen and the 100? x 200? sand-based riding arena. With a PTO Generator for backup electricity and new shingles installed in 2022, you'll be well equipped for anything Mother Nature can deliver. Located just 15 minutes from all amenities in the town of Elmsdale, 25 minutes to Stanfield Airport, and 45 minutes to Halifax, it will be difficult to find something similar in a more advantageous location! (id:40687)
Property Details
|
MLS® Number
|
202323683 |
|
Property Type
|
Single Family |
|
Community Name
|
Cooks Brook |
|
Amenities Near By
|
Golf Course, Park, Playground |
|
Community Features
|
Recreational Facilities, School Bus |
|
Structure
|
Shed |
Building
|
Bathroom Total
|
4 |
|
Bedrooms Above Ground
|
3 |
|
Bedrooms Total
|
3 |
|
Appliances
|
Stove, Dishwasher, Dryer, Washer, Microwave Range Hood Combo, Refrigerator |
|
Architectural Style
|
Character |
|
Basement Type
|
None |
|
Constructed Date
|
2006 |
|
Construction Style Attachment
|
Detached |
|
Cooling Type
|
Heat Pump |
|
Exterior Finish
|
Stone, Vinyl |
|
Fireplace Present
|
Yes |
|
Flooring Type
|
Ceramic Tile, Engineered Hardwood |
|
Foundation Type
|
Poured Concrete, Concrete Slab |
|
Half Bath Total
|
2 |
|
Stories Total
|
1 |
|
Total Finished Area
|
2696 Sqft |
|
Type
|
House |
|
Utility Water
|
Drilled Well, Well |
Parking
|
Garage
|
|
|
Attached Garage
|
|
|
Gravel
|
|
Land
|
Acreage
|
Yes |
|
Land Amenities
|
Golf Course, Park, Playground |
|
Landscape Features
|
Partially Landscaped |
|
Sewer
|
Septic System |
|
Size Irregular
|
48.35 |
|
Size Total
|
48.35 Ac |
|
Size Total Text
|
48.35 Ac |
Rooms
| Level |
Type |
Length |
Width |
Dimensions |
|
Main Level |
Kitchen |
|
|
16.5 X 17.7 |
|
Main Level |
Living Room |
|
|
28.11 X 15.5 |
|
Main Level |
Den |
|
|
11 x 9.10 |
|
Main Level |
Bedroom |
|
|
16.6 X 21.11 |
|
Main Level |
Bedroom |
|
|
10.9 X 13.7 |
|
Main Level |
Bedroom |
|
|
10.7 X 13.7 |
|
Main Level |
Ensuite (# Pieces 2-6) |
|
|
13.6 X 12.6 |
|
Main Level |
Ensuite (# Pieces 2-6) |
|
|
7.5 X 9.2 |
|
Main Level |
Ensuite (# Pieces 2-6) |
|
|
7.5 X 9.2 |
|
Main Level |
Bath (# Pieces 1-6) |
|
|
5.5 X 6.8 |
|
Main Level |
Dining Room |
|
|
12.2 X 11.2 |
|
Main Level |
Sunroom |
|
|
15.9 X 15.1 |
|
Main Level |
Dining Nook |
|
|
7.10 X 11.11 |
|
Main Level |
Storage |
|
|
28.3 X 12.4 |
https://www.realtor.ca/real-estate/26264692/1578-cooks-brook-road-cooks-brook-cooks-brook

