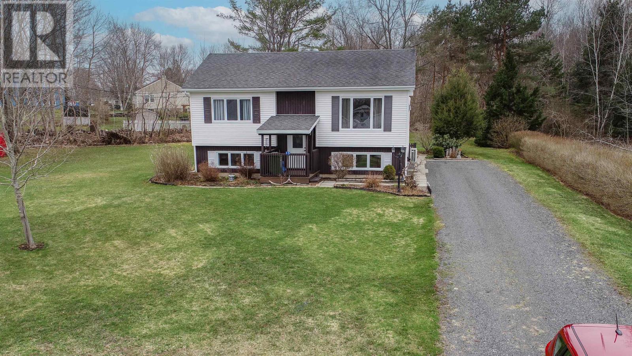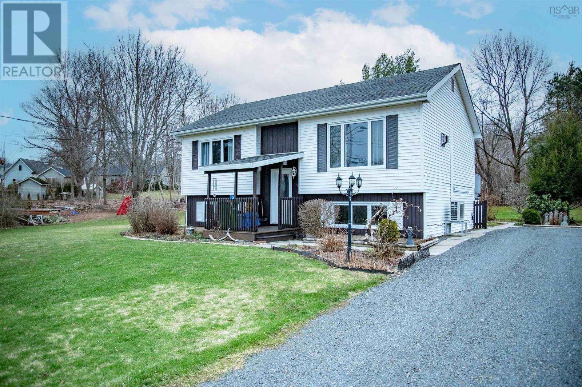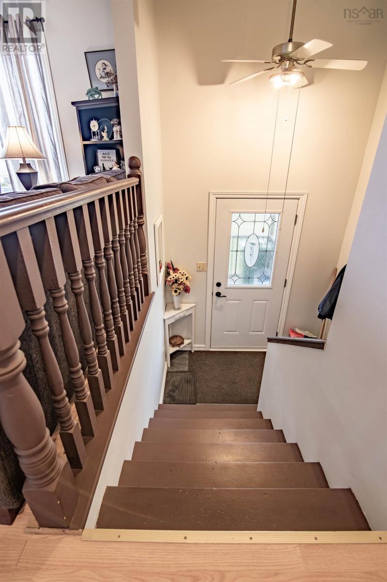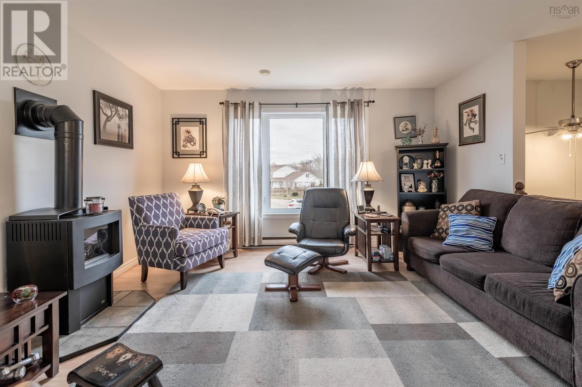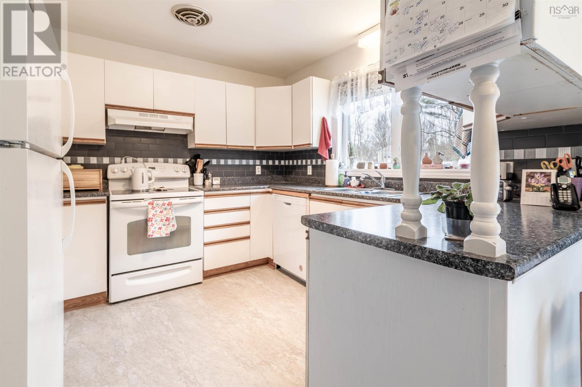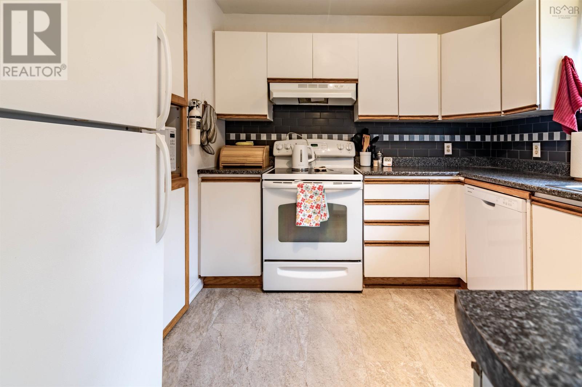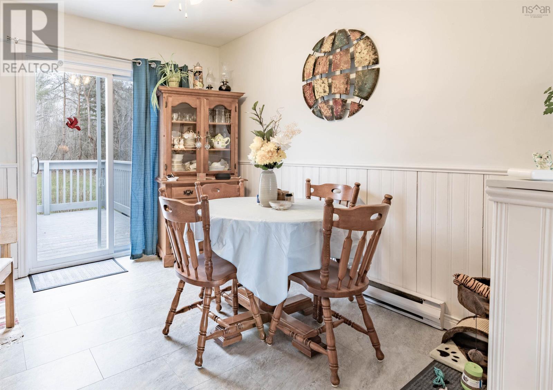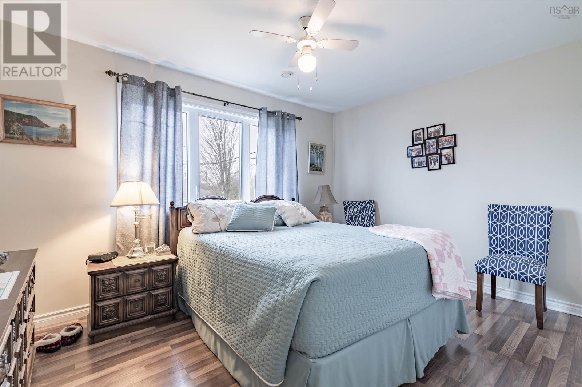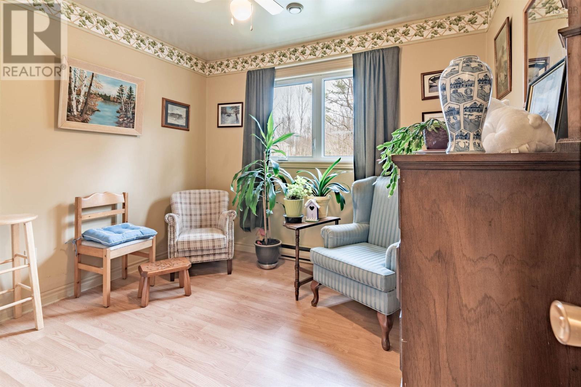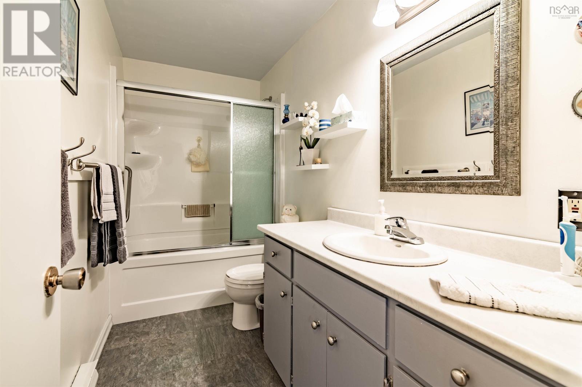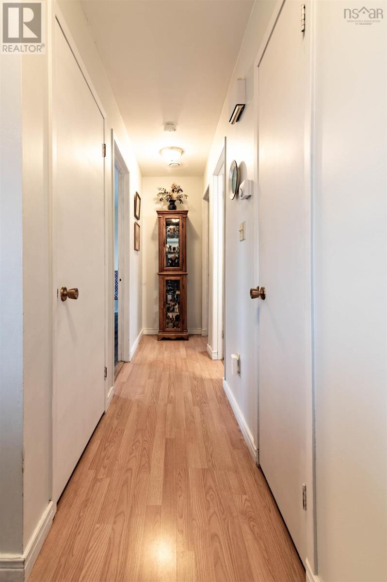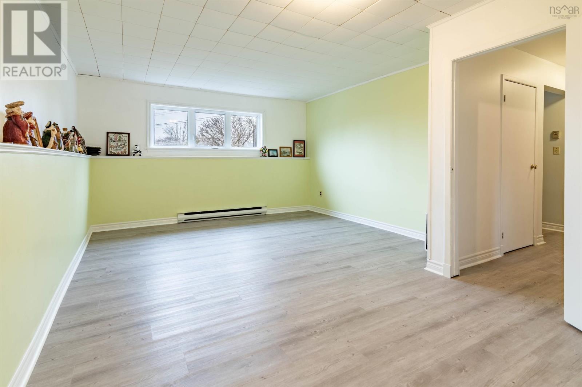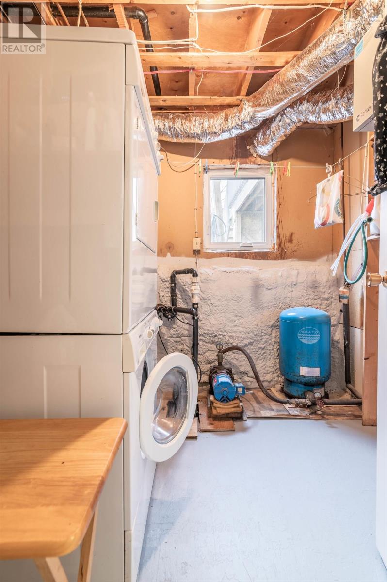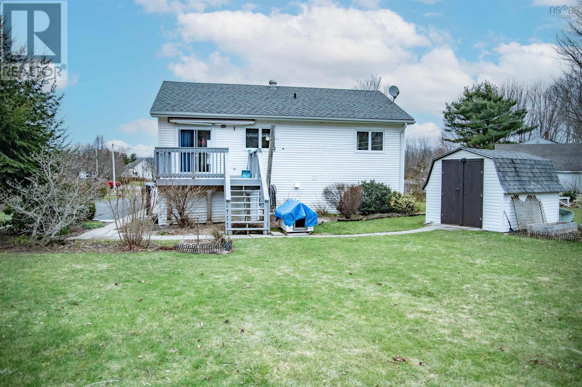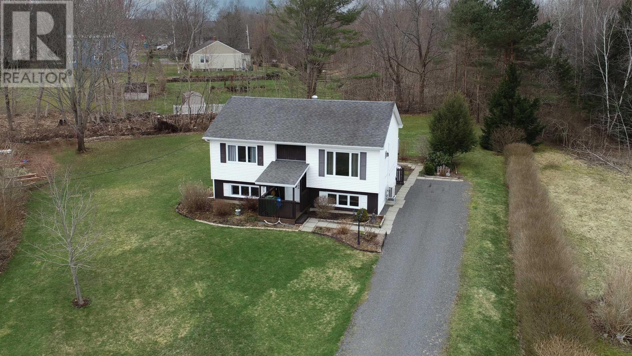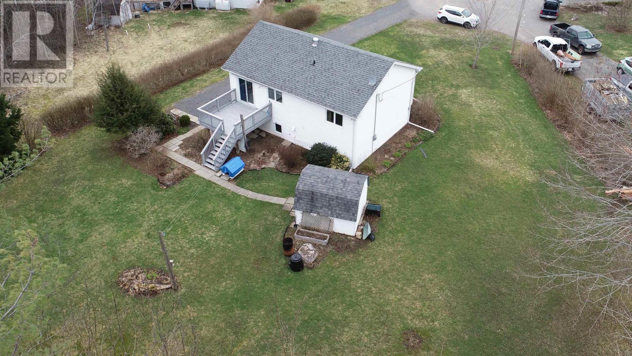3 Bedroom
2 Bathroom
Wall Unit
Landscaped
$350,000
Located on a quiet cul de sac in the lovely town of Berwick, NS, 15 Horsburgh Dr. is a split-entry home with ample living space. A cozy and spacious home, perfect for a family or anyone looking for comfortable living. The split-entry layout offers practicality, having both upper and lower living areas provides flexibility. The home includes 3 bedrooms and two baths - including a full bath and half bath. The upper level has a spacious living room and dining room, along with a functional kitchen. The upper level is also host to two bedrooms and a full bath. The lower level offers one bedroom and a large family room. The laundry room is located at the lower level. The home is set back a fair distance from the road and the large backyard adds to the appeal, offering privacy and space for outdoor activities. Berwick is a charming town to call home! (id:40687)
Property Details
|
MLS® Number
|
202407837 |
|
Property Type
|
Single Family |
|
Community Name
|
Berwick |
|
Amenities Near By
|
Golf Course, Park, Playground, Public Transit, Place Of Worship |
|
Community Features
|
Recreational Facilities, School Bus |
|
Equipment Type
|
Propane Tank |
|
Features
|
Level |
|
Rental Equipment Type
|
Propane Tank |
Building
|
Bathroom Total
|
2 |
|
Bedrooms Above Ground
|
2 |
|
Bedrooms Below Ground
|
1 |
|
Bedrooms Total
|
3 |
|
Basement Type
|
Full |
|
Constructed Date
|
1987 |
|
Construction Style Attachment
|
Detached |
|
Cooling Type
|
Wall Unit |
|
Exterior Finish
|
Vinyl |
|
Flooring Type
|
Laminate, Vinyl |
|
Foundation Type
|
Poured Concrete |
|
Half Bath Total
|
1 |
|
Stories Total
|
1 |
|
Total Finished Area
|
1518 Sqft |
|
Type
|
House |
|
Utility Water
|
Drilled Well |
Land
|
Acreage
|
No |
|
Land Amenities
|
Golf Course, Park, Playground, Public Transit, Place Of Worship |
|
Landscape Features
|
Landscaped |
|
Sewer
|
Municipal Sewage System |
|
Size Irregular
|
0.4754 |
|
Size Total
|
0.4754 Ac |
|
Size Total Text
|
0.4754 Ac |
Rooms
| Level |
Type |
Length |
Width |
Dimensions |
|
Lower Level |
Family Room |
|
|
13. 10 X 18. 11 |
|
Lower Level |
Other |
|
|
13. 9 X 6. 2 |
|
Lower Level |
Laundry Room |
|
|
8. 5 X 7. 10 |
|
Lower Level |
Bath (# Pieces 1-6) |
|
|
8. 5 X 7. 10 |
|
Lower Level |
Utility Room |
|
|
9. 10 X 11. 4 |
|
Lower Level |
Bedroom |
|
|
13. 6 X 11. 6 |
|
Main Level |
Living Room |
|
|
14. 2 X 13. 10 |
|
Main Level |
Dining Room |
|
|
9. 3 X 10. 5 |
|
Main Level |
Kitchen |
|
|
10. 6 X 10. 4 |
|
Main Level |
Primary Bedroom |
|
|
13. 7 X 10 |
|
Main Level |
Other |
|
|
14. 7 X 3 |
|
Main Level |
Bedroom |
|
|
9. 11 X 10. 3 |
|
Main Level |
Bath (# Pieces 1-6) |
|
|
4. 11 X 10. 3 |
|
Main Level |
Foyer |
|
|
7. 1 X 4 |
https://www.realtor.ca/real-estate/26779565/15-horsburgh-drive-berwick-berwick

