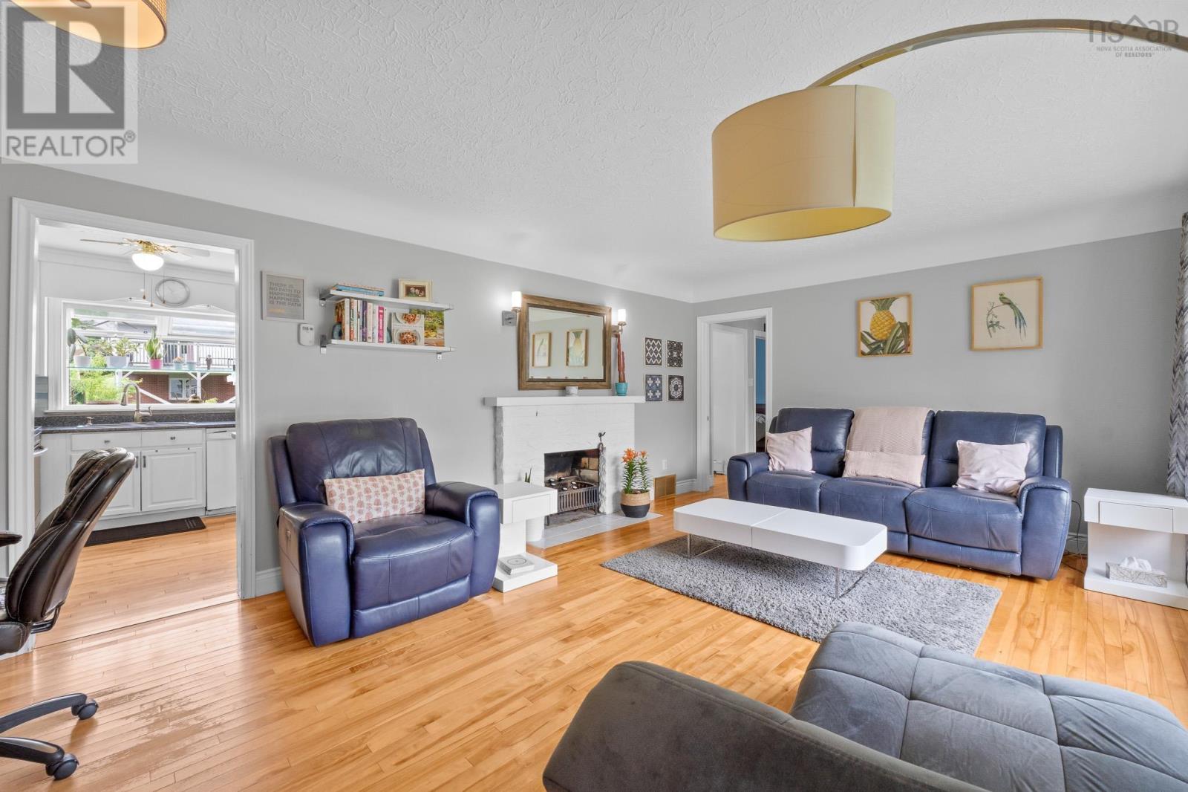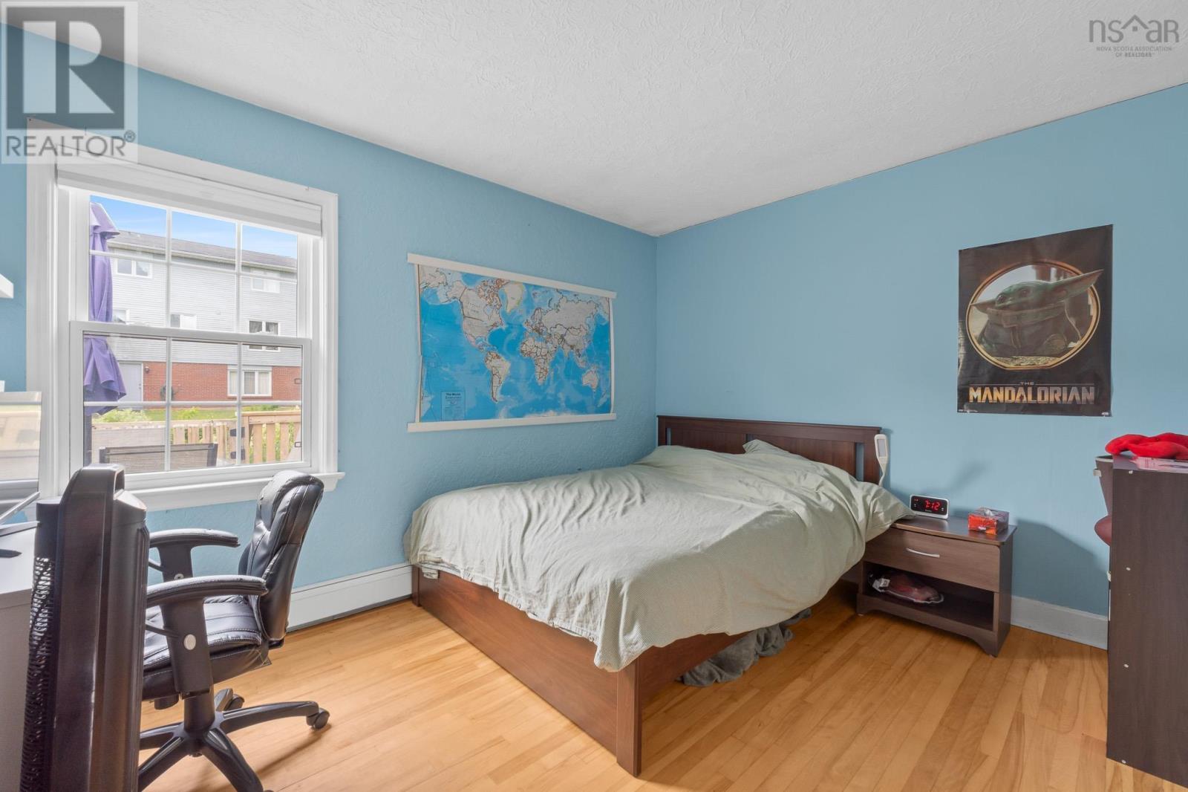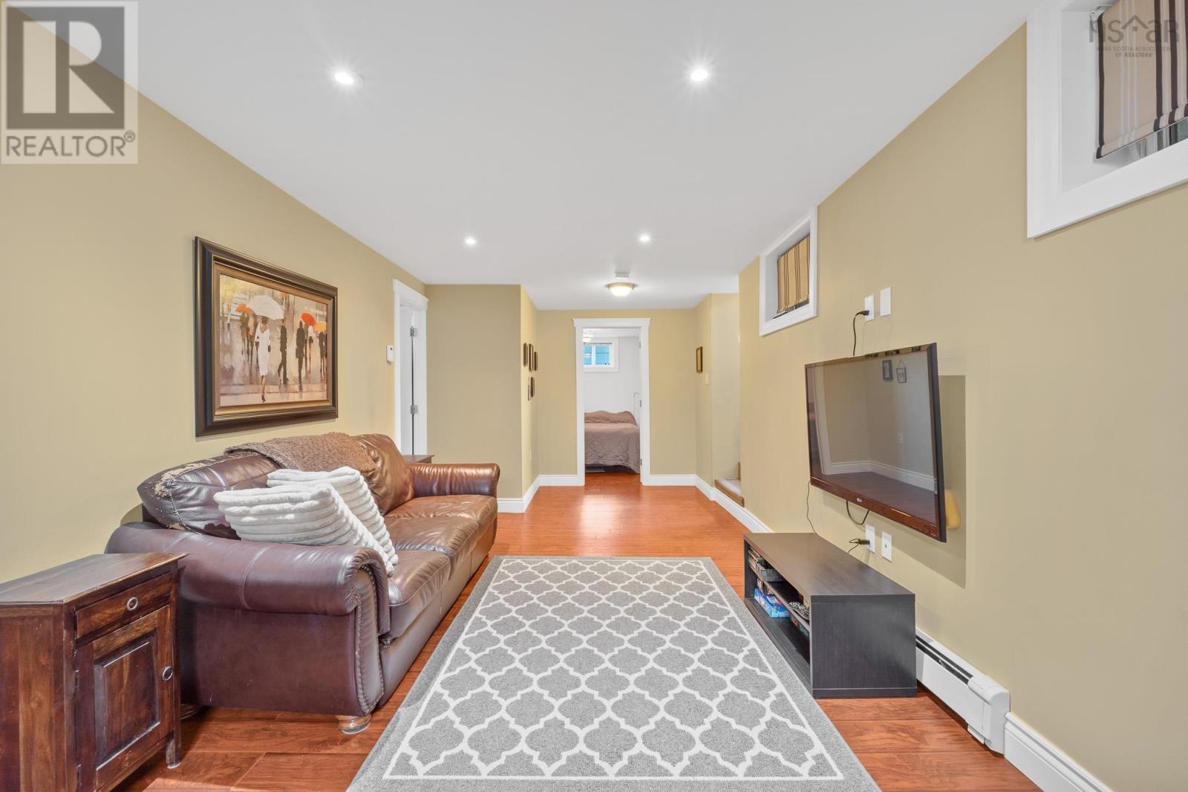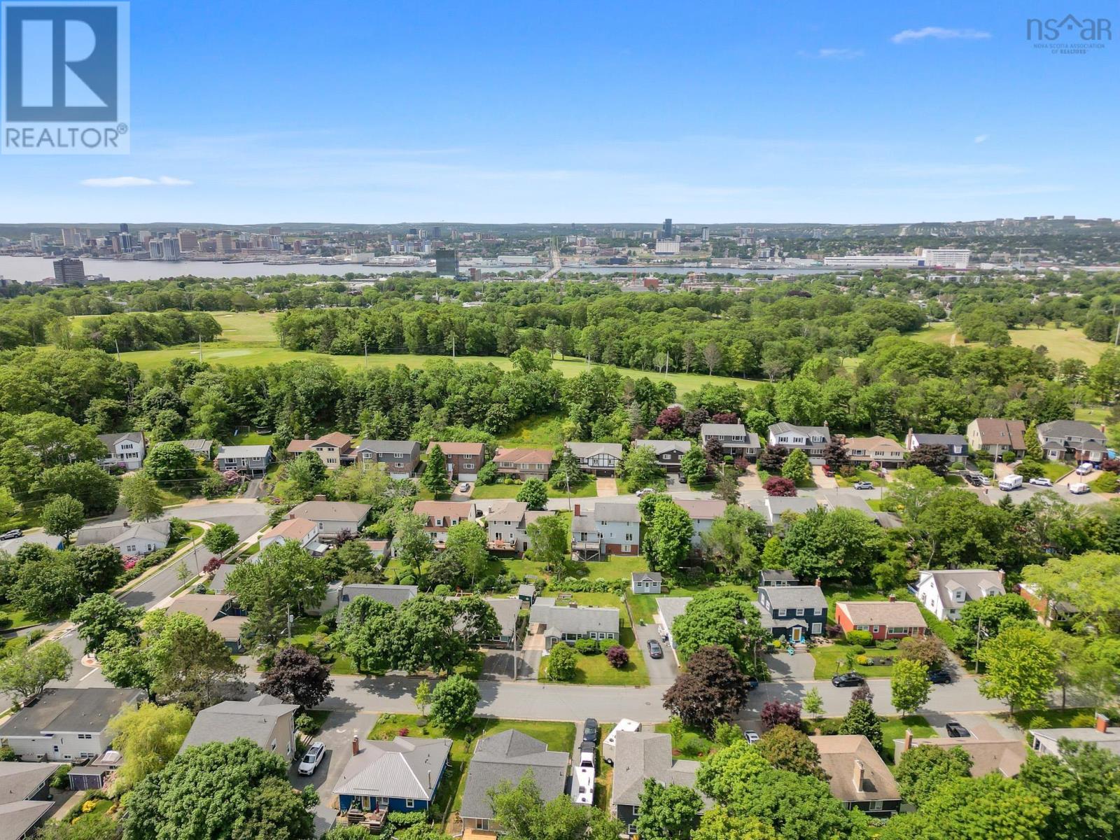3 Bedroom
2 Bathroom
Bungalow
Heat Pump
Landscaped
$629,000
A rare find in a sought after neighbourhood! On a quiet street with all amenities near by, even walking distance, sits this beloved family home. With Three bedrooms, Two bathrooms and great family spaces inside and out, even the dog will approve! The large fenced backyard is home to raised vegetable beds and looked over by the deck off the dining room. Lots of light filter into the kitchen, and the whole main floor. Two bedrooms, a full bath and good sized living room round out the main floor area. The large primary is in the basement with a generous walk-in closet. Lots of flexible space with a storage room, a large family room and den attached to it. The second full bath and laundry finish off this space. Schools are walking distance, as are the lake, beach and the Mall. A short distance to trendy shops and restaurants in Downtown Dartmouth and most anything you need. Don't miss seeing this home before it's gone! Book your showing today! (id:40687)
Property Details
|
MLS® Number
|
202414455 |
|
Property Type
|
Single Family |
|
Community Name
|
Dartmouth |
|
Amenities Near By
|
Golf Course, Park, Playground, Public Transit, Shopping, Beach |
|
Community Features
|
Recreational Facilities, School Bus |
|
Structure
|
Shed |
Building
|
Bathroom Total
|
2 |
|
Bedrooms Above Ground
|
2 |
|
Bedrooms Below Ground
|
1 |
|
Bedrooms Total
|
3 |
|
Appliances
|
Stove, Dishwasher, Dryer, Washer, Refrigerator |
|
Architectural Style
|
Bungalow |
|
Constructed Date
|
1954 |
|
Construction Style Attachment
|
Detached |
|
Cooling Type
|
Heat Pump |
|
Exterior Finish
|
Vinyl |
|
Flooring Type
|
Carpeted, Ceramic Tile, Hardwood, Laminate |
|
Foundation Type
|
Poured Concrete |
|
Stories Total
|
1 |
|
Total Finished Area
|
1679 Sqft |
|
Type
|
House |
|
Utility Water
|
Municipal Water |
Parking
Land
|
Acreage
|
No |
|
Land Amenities
|
Golf Course, Park, Playground, Public Transit, Shopping, Beach |
|
Landscape Features
|
Landscaped |
|
Sewer
|
Municipal Sewage System |
|
Size Irregular
|
0.1354 |
|
Size Total
|
0.1354 Ac |
|
Size Total Text
|
0.1354 Ac |
Rooms
| Level |
Type |
Length |
Width |
Dimensions |
|
Basement |
Laundry Room |
|
|
4.11x8.6 |
|
Basement |
Storage |
|
|
11.11x7.4 |
|
Basement |
Primary Bedroom |
|
|
16.1x9.4 |
|
Basement |
Bath (# Pieces 1-6) |
|
|
9.6x6 |
|
Basement |
Family Room |
|
|
9.9x20.6+5x6.8 |
|
Basement |
Den |
|
|
11.8x7.8 |
|
Main Level |
Bedroom |
|
|
10x9.9-Jog |
|
Main Level |
Bedroom |
|
|
12.4x9.9 |
|
Main Level |
Bath (# Pieces 1-6) |
|
|
6.8x7.4 |
|
Main Level |
Living Room |
|
|
12.11x19.10 |
|
Main Level |
Kitchen |
|
|
16.5x9.8-Jog |
|
Main Level |
Dining Room |
|
|
8x9.9 |
https://www.realtor.ca/real-estate/27068892/15-clearview-crescent-dartmouth-dartmouth

















































