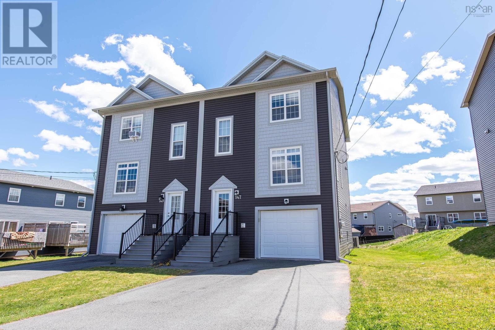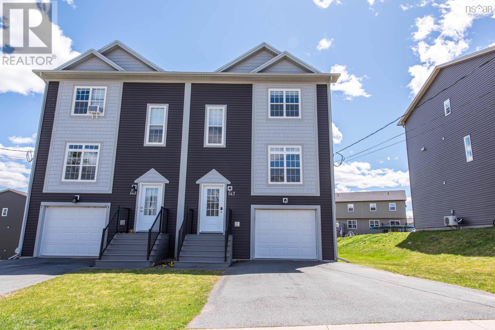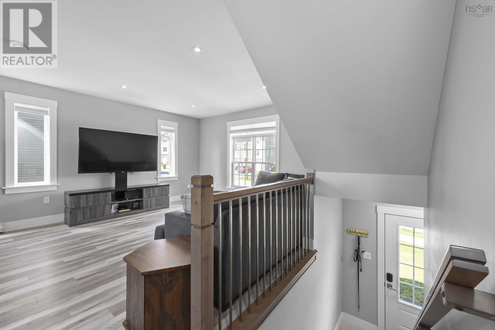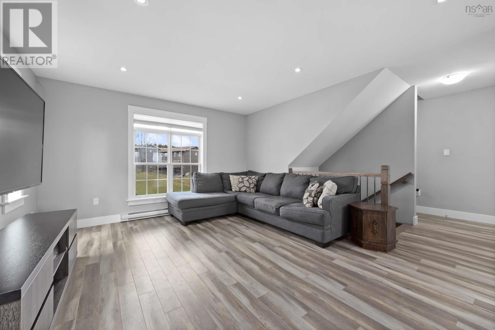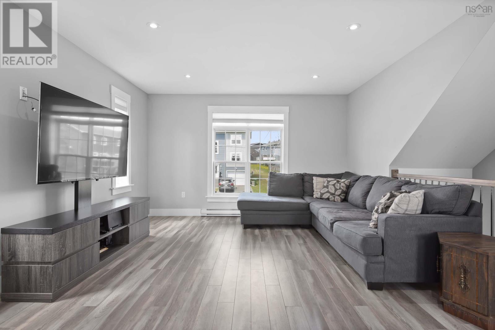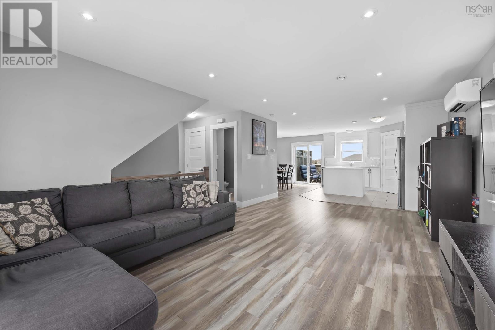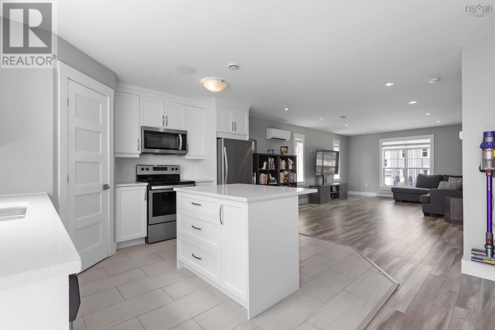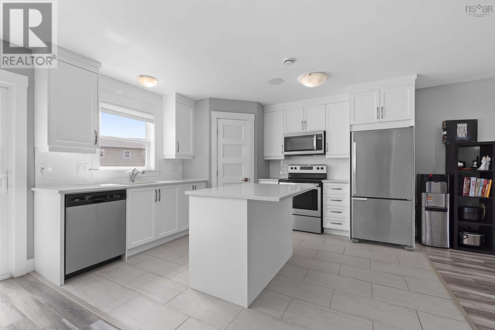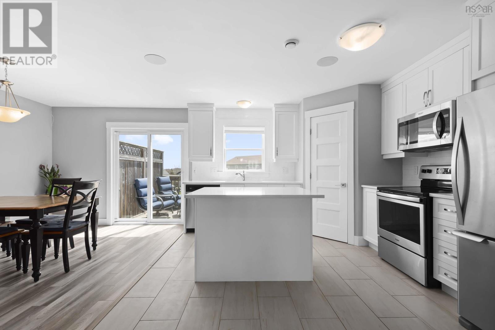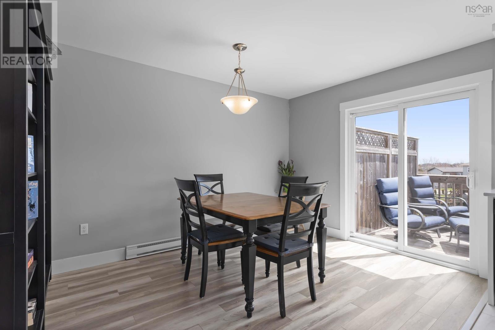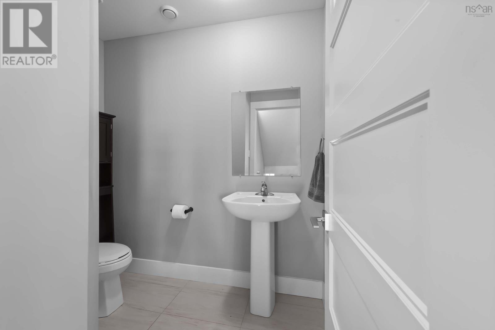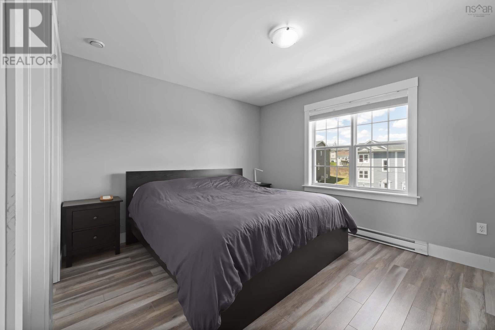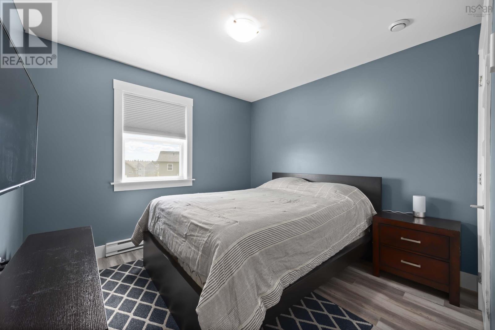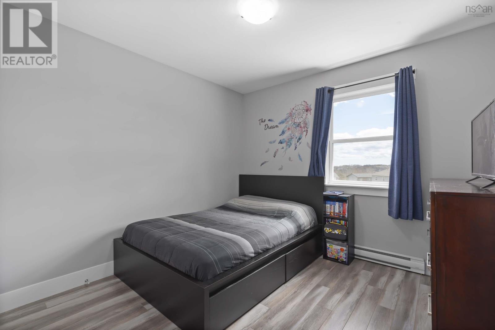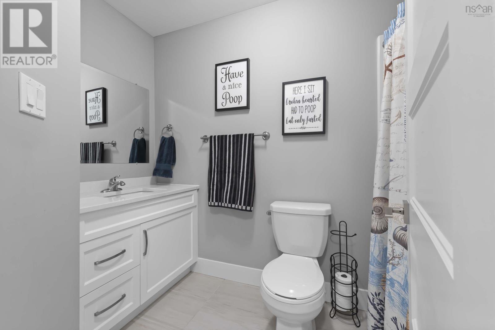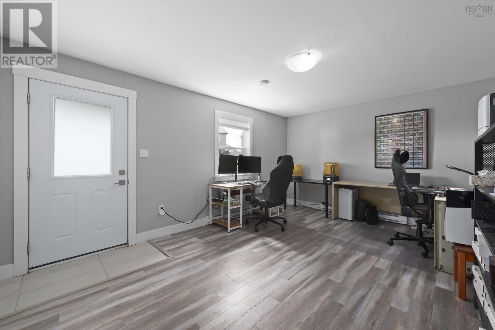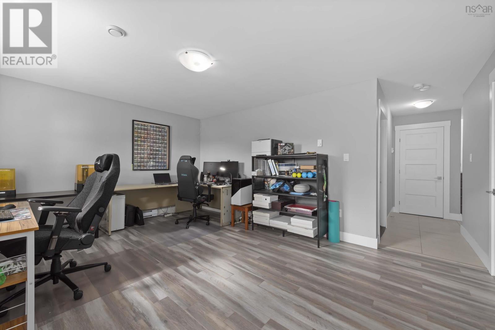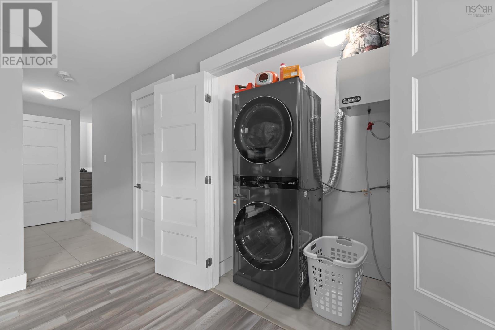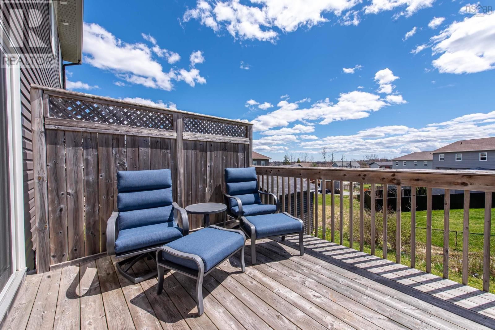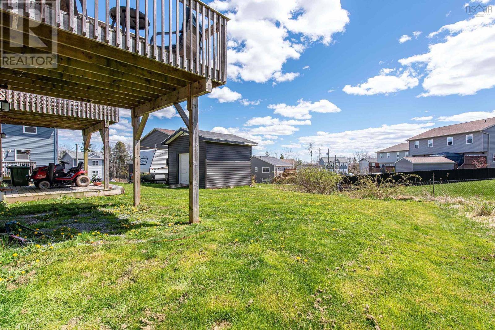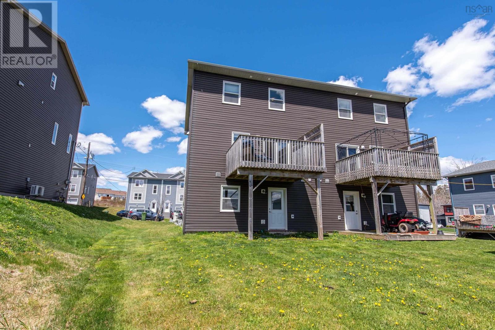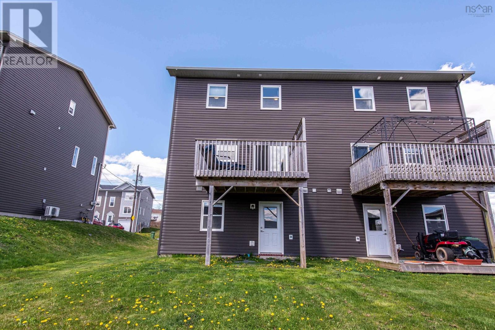3 Bedroom
4 Bathroom
Wall Unit, Heat Pump
Landscaped
$529,900
Introducing a charming 3-bedroom semi-detached home nestled in the coveted locale of Middle Sackville. This inviting residence boasts spacious living areas, perfect for both relaxation and entertainment. The main floor welcomes you with a bright and airy ambiance, featuring a modern kitchen, ideal for culinary enthusiasts, flowing seamlessly into the cozy living room. Upstairs, you'll find three comfortably sized bedrooms, including a serene master retreat complete with an ensuite bath for utmost convenience. With an additional full bathroom on this level, comfort and functionality are prioritized. The lower level offers versatile space, adaptable to your needs, whether its a home office, gym, or recreational area. Conveniently located in Middle Sackville, this home offers easy access to amenities, schools, parks and commuter routes, promising a lifestyle of comfort and convenience for discerning owners. (id:40687)
Property Details
|
MLS® Number
|
202409821 |
|
Property Type
|
Single Family |
|
Community Name
|
Middle Sackville |
|
Amenities Near By
|
Golf Course, Park, Playground, Public Transit, Shopping, Place Of Worship, Beach |
|
Community Features
|
Recreational Facilities, School Bus |
Building
|
Bathroom Total
|
4 |
|
Bedrooms Above Ground
|
3 |
|
Bedrooms Total
|
3 |
|
Appliances
|
Oven, Stove, Dishwasher, Dryer, Washer, Refrigerator |
|
Basement Development
|
Finished |
|
Basement Features
|
Walk Out |
|
Basement Type
|
Full (finished) |
|
Constructed Date
|
2018 |
|
Construction Style Attachment
|
Semi-detached |
|
Cooling Type
|
Wall Unit, Heat Pump |
|
Exterior Finish
|
Vinyl |
|
Flooring Type
|
Ceramic Tile, Laminate |
|
Foundation Type
|
Poured Concrete |
|
Half Bath Total
|
2 |
|
Stories Total
|
2 |
|
Total Finished Area
|
1998 Sqft |
|
Type
|
House |
|
Utility Water
|
Municipal Water |
Parking
Land
|
Acreage
|
No |
|
Land Amenities
|
Golf Course, Park, Playground, Public Transit, Shopping, Place Of Worship, Beach |
|
Landscape Features
|
Landscaped |
|
Sewer
|
Municipal Sewage System |
|
Size Irregular
|
0.0973 |
|
Size Total
|
0.0973 Ac |
|
Size Total Text
|
0.0973 Ac |
Rooms
| Level |
Type |
Length |
Width |
Dimensions |
|
Second Level |
Primary Bedroom |
|
|
13x11 |
|
Second Level |
Ensuite (# Pieces 2-6) |
|
|
4PC |
|
Second Level |
Bedroom |
|
|
10.2x10 |
|
Second Level |
Bath (# Pieces 1-6) |
|
|
4PC |
|
Second Level |
Bedroom |
|
|
10.2x10 |
|
Lower Level |
Family Room |
|
|
16.8x12.7 |
|
Lower Level |
Bath (# Pieces 1-6) |
|
|
2PC |
|
Main Level |
Living Room |
|
|
13x20.4 |
|
Main Level |
Kitchen |
|
|
11.7x12.9 |
|
Main Level |
Dining Room |
|
|
9.2x12.9 |
|
Main Level |
Bath (# Pieces 1-6) |
|
|
2PC |
https://www.realtor.ca/real-estate/26868940/147-executive-drive-middle-sackville-middle-sackville

