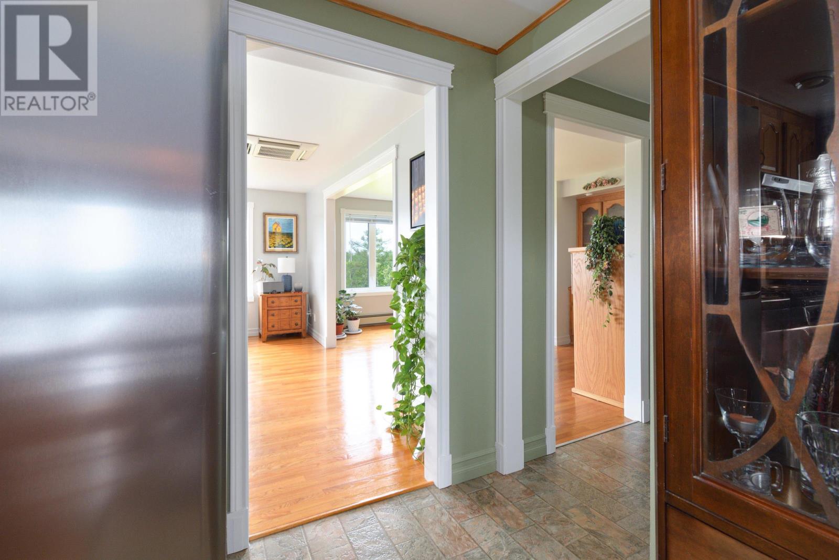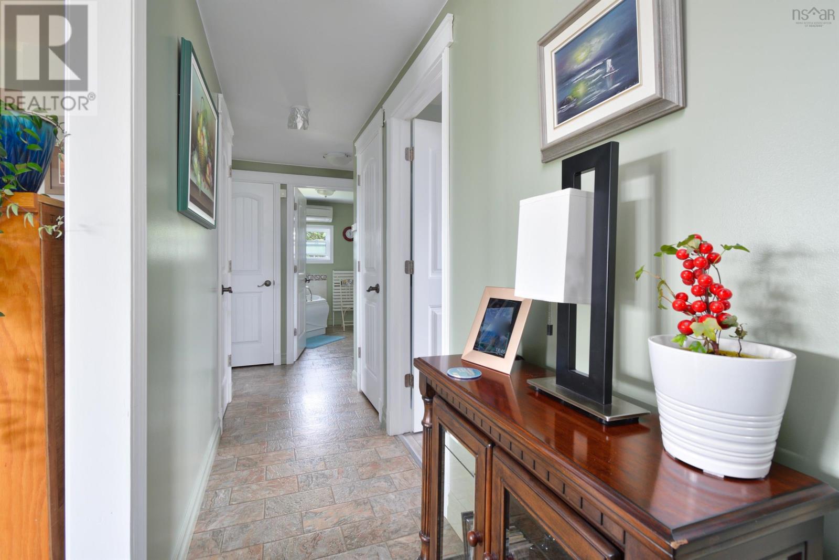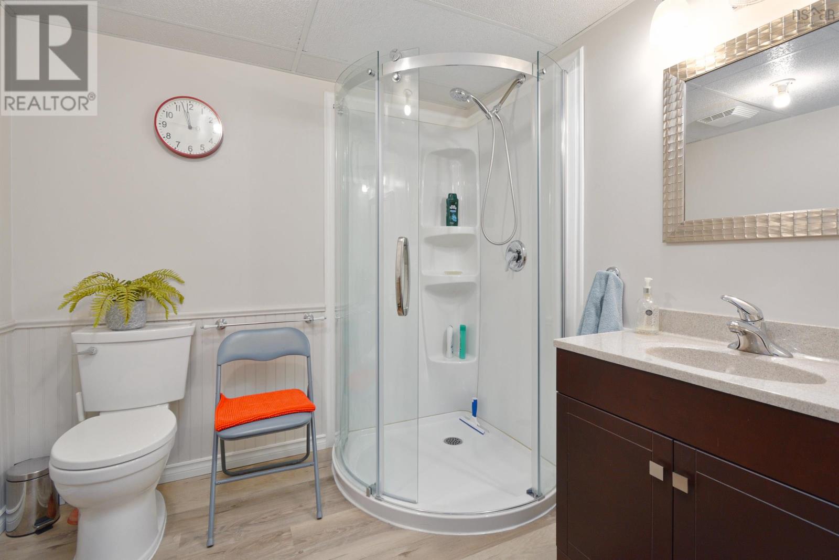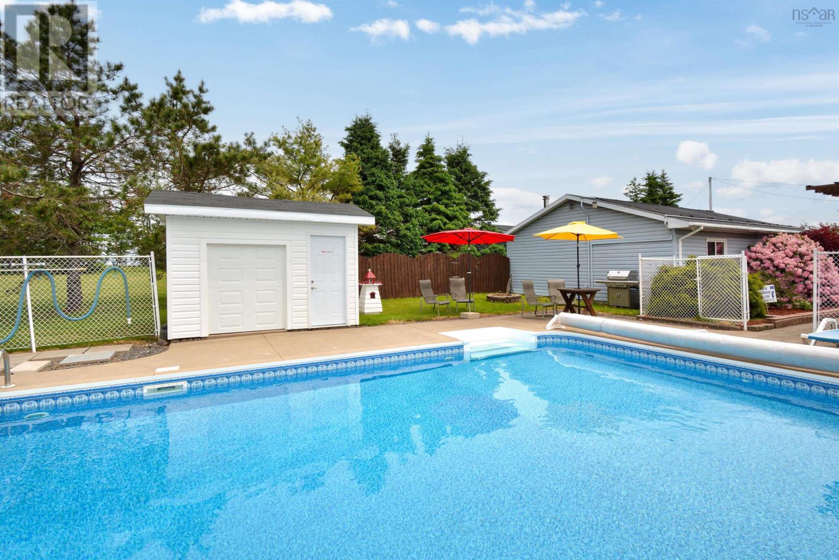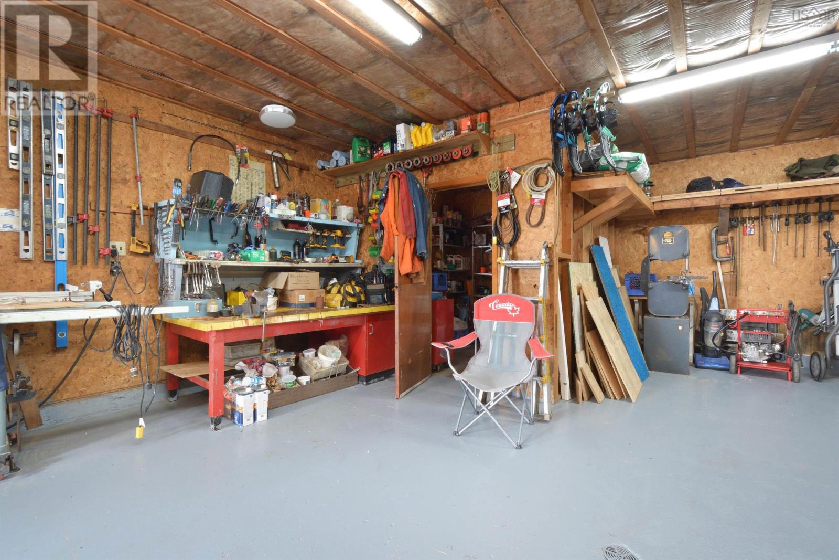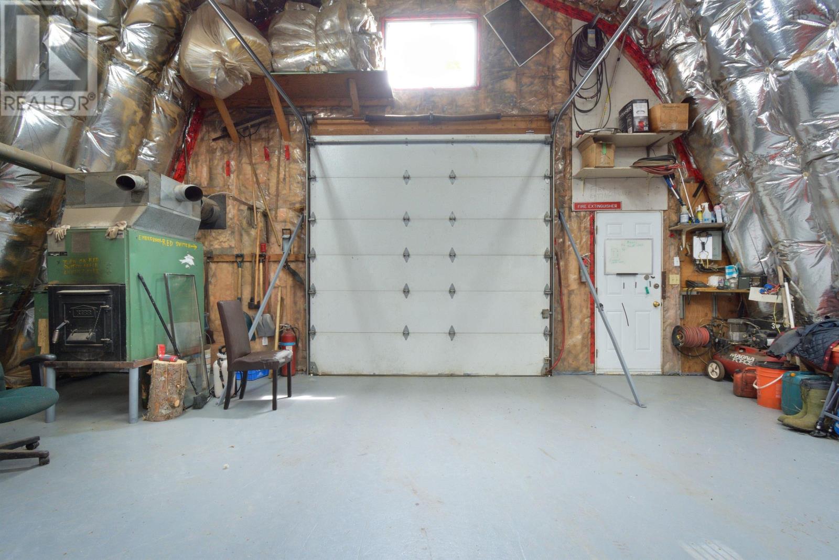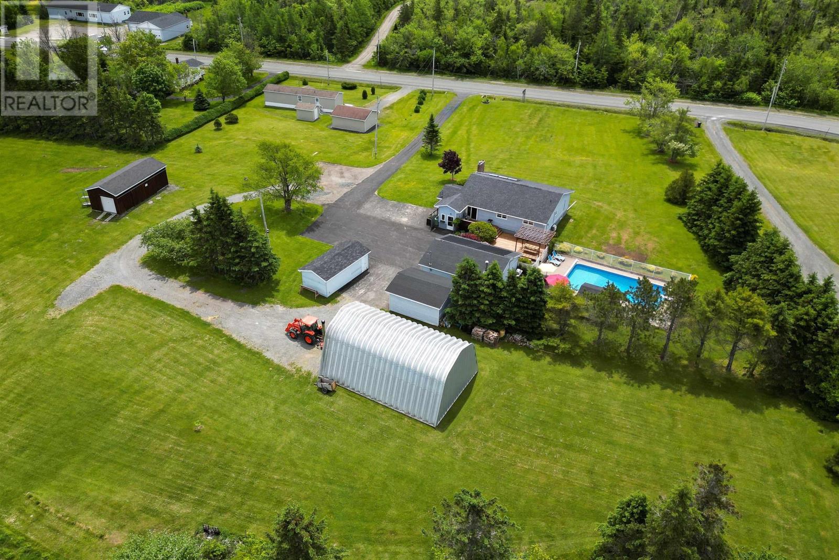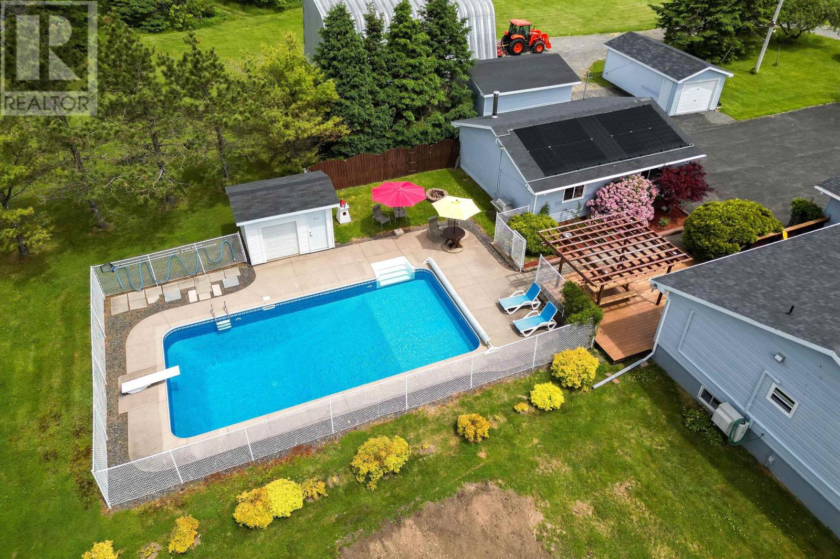1465 Birch Grove Highway Birch Grove, Nova Scotia B1B 1M1
5 Bedroom
3 Bathroom
Bungalow
Fireplace
Inground Pool
Heat Pump
Acreage
Partially Landscaped
$499,500
LOOKILNG FOR SPACE AND QUALITY LOOK NO FURTHER. THIS HOME HAS THREE SOURCES OF HEAT ,4TO 5 BEDROOMS SPOTLESS CLEAN, HARDWOOD FLOORS HEAT PUMPS IN MOST ROOMS OVER 3 ACRES OF LAND .INGROUND POOL WITH A ONE YEAR OLD LINER. SOLAR HOTWATER TANK 80 GALLON FIBERGLASS OIL TANK. HOME IS IN PRISTINE CONDITION. WIRED FOR GENERATOR. ALL APPLIANCES INCLUDED AL POOL EQUIPMENT 4 OUT BUILDINGS GREAT FOR STORAGE OR TO PUT YOUR TOYS IN . FUTURE STEEL BUILDING 32X42X18 HIGH 24X28 BUILDING 16X20 AND A 12X24 HOME IS COMPLETELY FINISHED LARGE DECK ON BACK OF HOME THIS IS A MUST TO SEE. (id:40687)
Property Details
| MLS® Number | 202414377 |
| Property Type | Single Family |
| Community Name | Birch Grove |
| Amenities Near By | Golf Course, Park, Playground, Shopping, Place Of Worship, Beach |
| Community Features | Recreational Facilities, School Bus |
| Features | Level |
| Pool Type | Inground Pool |
Building
| Bathroom Total | 3 |
| Bedrooms Above Ground | 3 |
| Bedrooms Below Ground | 2 |
| Bedrooms Total | 5 |
| Appliances | Cooktop - Propane, Oven - Propane, Dryer, Washer, Gas Stove(s) |
| Architectural Style | Bungalow |
| Constructed Date | 1984 |
| Construction Style Attachment | Detached |
| Cooling Type | Heat Pump |
| Exterior Finish | Vinyl |
| Fireplace Present | Yes |
| Flooring Type | Hardwood, Laminate, Vinyl |
| Foundation Type | Poured Concrete |
| Half Bath Total | 2 |
| Stories Total | 1 |
| Total Finished Area | 2700 Sqft |
| Type | House |
| Utility Water | Municipal Water |
Parking
| Garage | |
| Detached Garage | |
| Gravel |
Land
| Acreage | Yes |
| Land Amenities | Golf Course, Park, Playground, Shopping, Place Of Worship, Beach |
| Landscape Features | Partially Landscaped |
| Sewer | Municipal Sewage System |
| Size Total Text | 3 - 10 Acres |
Rooms
| Level | Type | Length | Width | Dimensions |
|---|---|---|---|---|
| Basement | Laundry Room | 8.3X16.11 | ||
| Basement | Other | 14.11X15.9 | ||
| Basement | Bedroom | 14.5X10.11 | ||
| Basement | Family Room | 20.6X11.6 | ||
| Basement | Bath (# Pieces 1-6) | 6.10X7.7 | ||
| Basement | Bedroom | 11.5X11.4 | ||
| Main Level | Bath (# Pieces 1-6) | 2.8X6.9 | ||
| Main Level | Eat In Kitchen | 14.5X17.2 | ||
| Main Level | Living Room | 15.6X15.2 | ||
| Main Level | Dining Room | 15.2X8.11 | ||
| Main Level | Bedroom | 13.5X9.9 | ||
| Main Level | Bedroom | 7.5X11.10 | ||
| Main Level | Bath (# Pieces 1-6) | 8X10.11 | ||
| Main Level | Primary Bedroom | 14.3X11.10 |
https://www.realtor.ca/real-estate/27067964/1465-birch-grove-highway-birch-grove-birch-grove
Interested?
Contact us for more information









