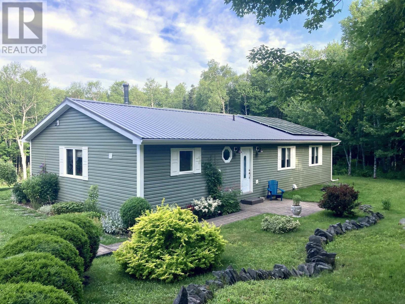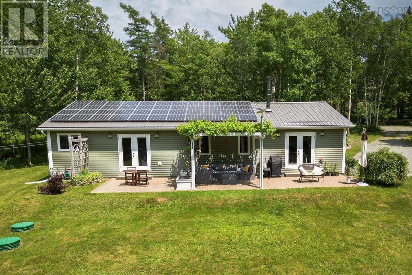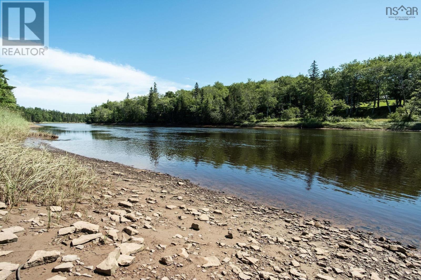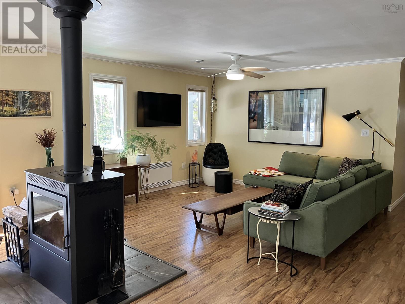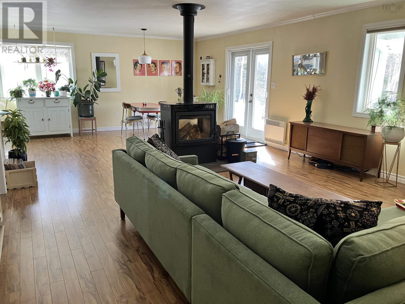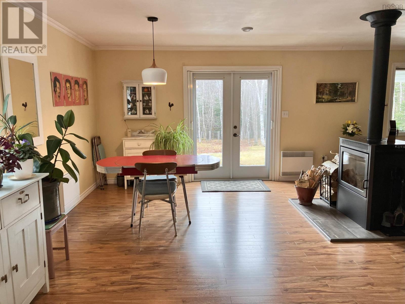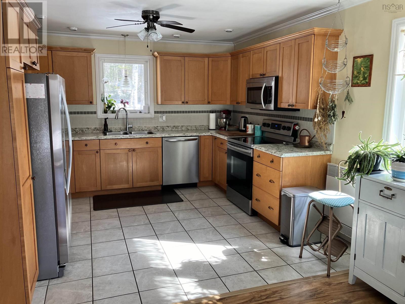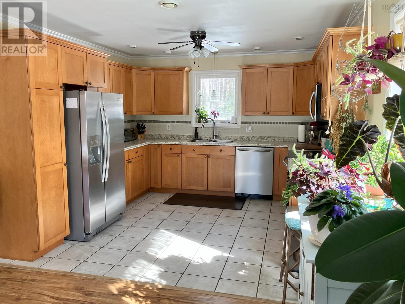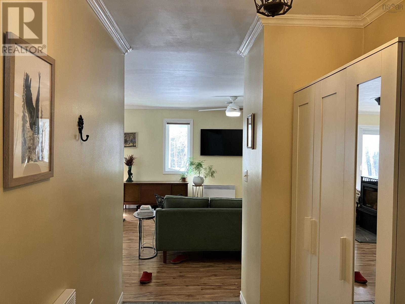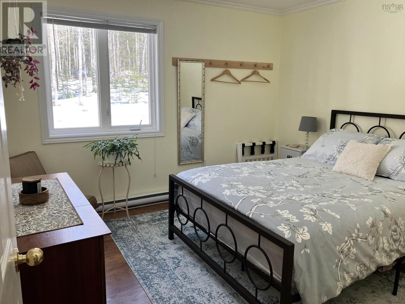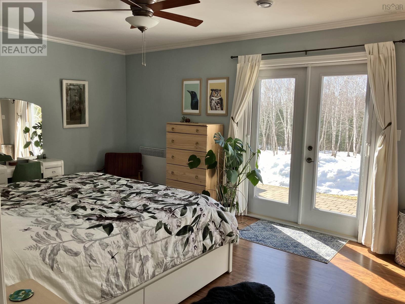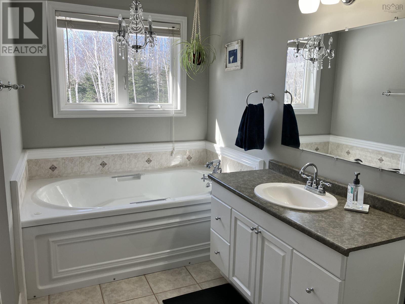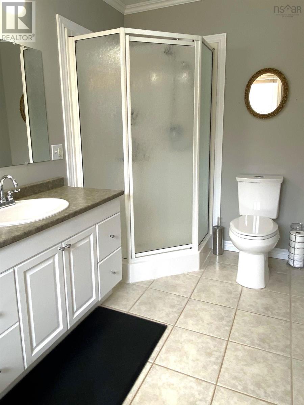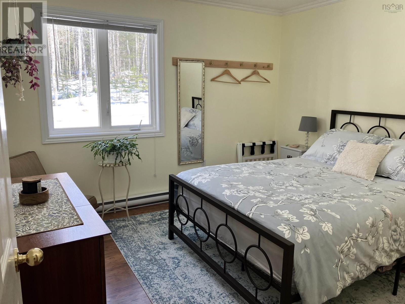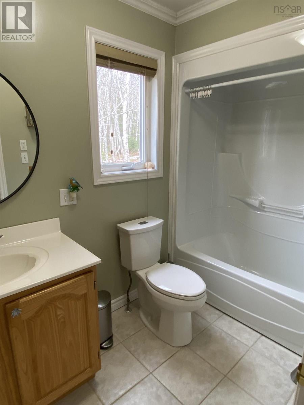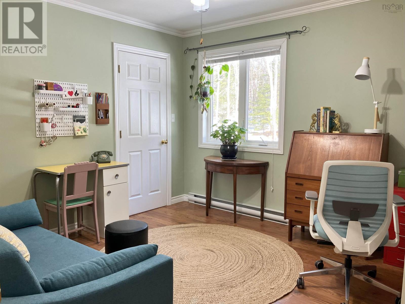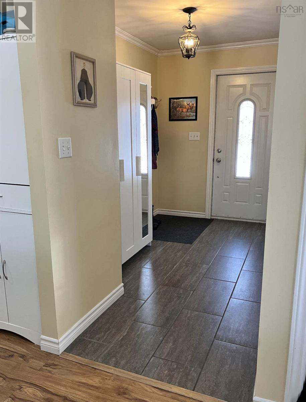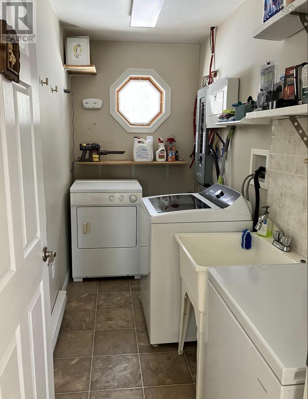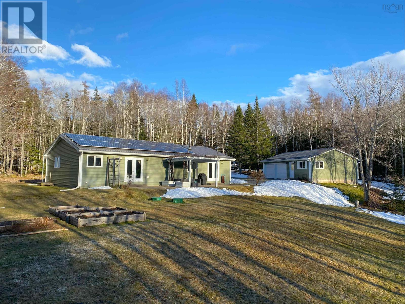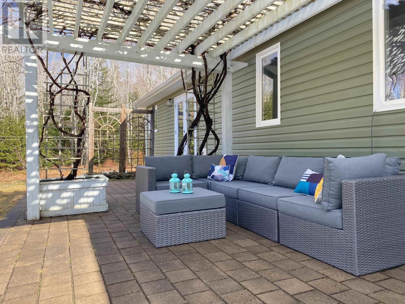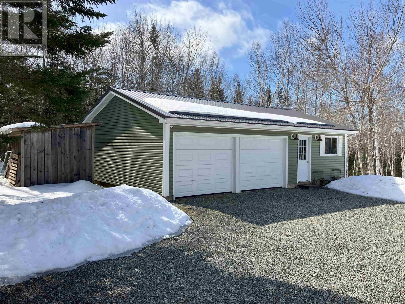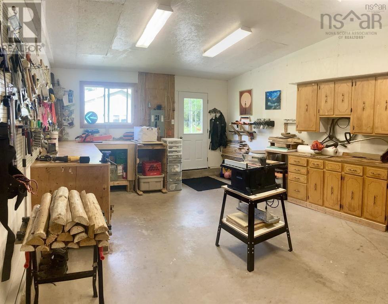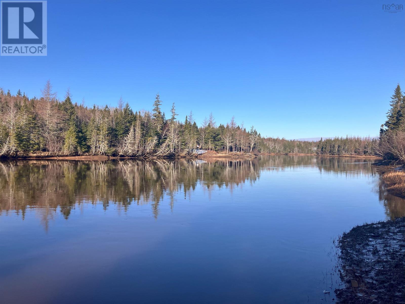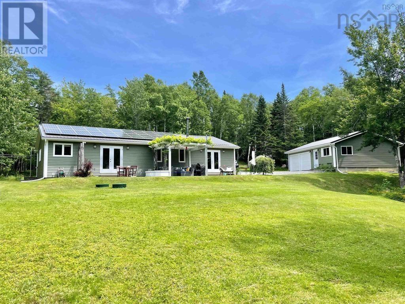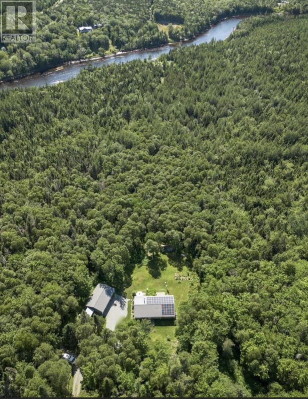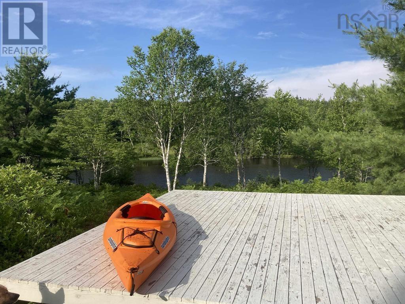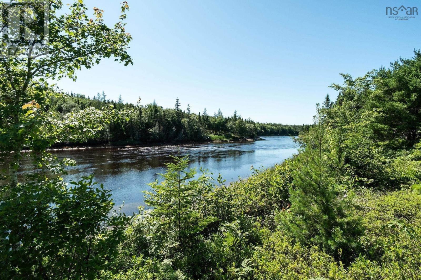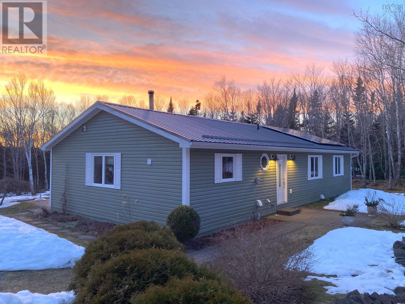3 Bedroom
2 Bathroom
Waterfront On River
Acreage
Partially Landscaped
$473,000
Escape the hustle and bustle of the city and embrace peaceful living in this stunning one-level home nestled on over 6 acres of land. Located just a stone's throw away from the prestigious Cabot Links golf course, the Dundee Golf Course and the convenience of Strait Richmond Hospital. This property offers the perfect blend of hardwood and softwood trees. This property also features Solar panels for sustainable living and energy savings. The solar system is connected to the NS Power grid and generates more than $2,000/year in savings. This energy-efficient home sits on an ICF frost wall, is dry and was updated in 2022. Wired for a generator. The workshop/garage are immaculate and add plenty of extra square footage. Don't miss this rare opportunity to own your dream home where outdoor adventures are just a short walk through your property to the river, where you can swim, kayak or fish. (id:40687)
Property Details
|
MLS® Number
|
202405235 |
|
Property Type
|
Single Family |
|
Community Name
|
Cleveland |
|
Amenities Near By
|
Golf Course, Park, Playground, Shopping, Place Of Worship, Beach |
|
Community Features
|
Recreational Facilities, School Bus |
|
Features
|
Treed |
|
Structure
|
Shed |
|
Water Front Type
|
Waterfront On River |
Building
|
Bathroom Total
|
2 |
|
Bedrooms Above Ground
|
3 |
|
Bedrooms Total
|
3 |
|
Appliances
|
Stove, Dishwasher, Dryer, Washer, Freezer, Microwave Range Hood Combo, Refrigerator |
|
Basement Type
|
Crawl Space |
|
Constructed Date
|
2006 |
|
Construction Style Attachment
|
Detached |
|
Exterior Finish
|
Vinyl |
|
Flooring Type
|
Laminate, Linoleum, Tile |
|
Stories Total
|
1 |
|
Total Finished Area
|
1568 Sqft |
|
Type
|
House |
|
Utility Water
|
Drilled Well |
Parking
|
Garage
|
|
|
Detached Garage
|
|
|
Gravel
|
|
Land
|
Acreage
|
Yes |
|
Land Amenities
|
Golf Course, Park, Playground, Shopping, Place Of Worship, Beach |
|
Landscape Features
|
Partially Landscaped |
|
Sewer
|
Septic System |
|
Size Irregular
|
6.46 |
|
Size Total
|
6.46 Ac |
|
Size Total Text
|
6.46 Ac |
Rooms
| Level |
Type |
Length |
Width |
Dimensions |
|
Main Level |
Kitchen |
|
|
11.9 x 11 |
|
Main Level |
Dining Room |
|
|
11.9 x 11.2 |
|
Main Level |
Living Room |
|
|
11.9 x 15.8 |
|
Main Level |
Foyer |
|
|
11.9 x 6.1 |
|
Main Level |
Primary Bedroom |
|
|
12 x 16 |
|
Main Level |
Ensuite (# Pieces 2-6) |
|
|
4 piece |
|
Main Level |
Bedroom |
|
|
11 x 11.8 |
|
Main Level |
Bedroom |
|
|
11 x 11.6 |
|
Main Level |
Bath (# Pieces 1-6) |
|
|
4 piece |
|
Main Level |
Laundry Room |
|
|
11 x 4.9 |
https://www.realtor.ca/real-estate/26656021/146-evanston-road-cleveland-cleveland

