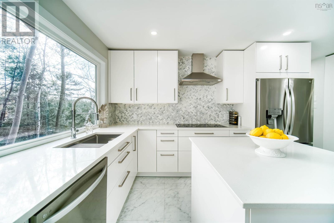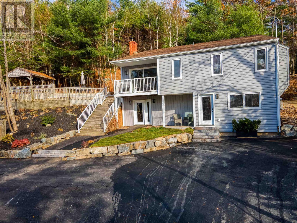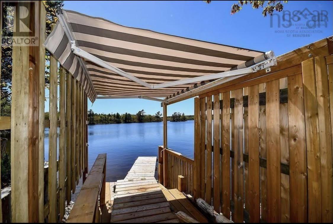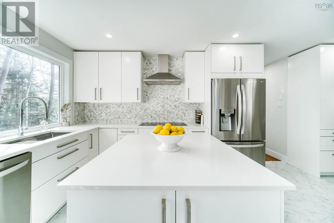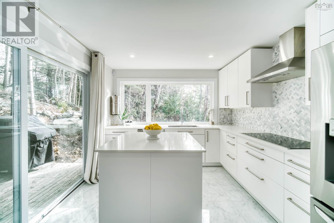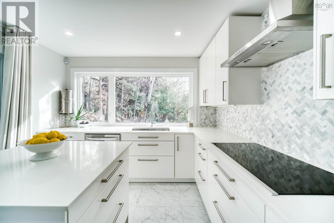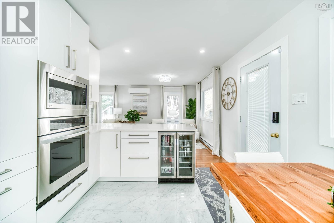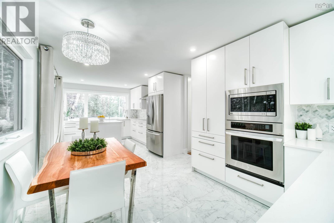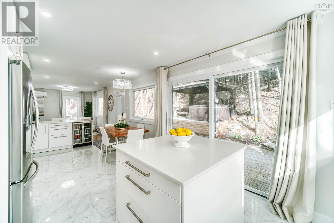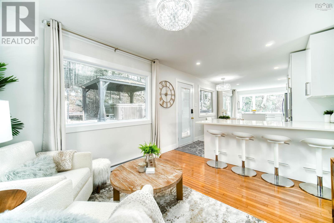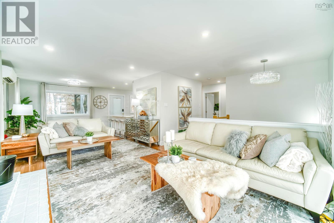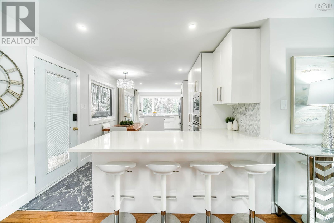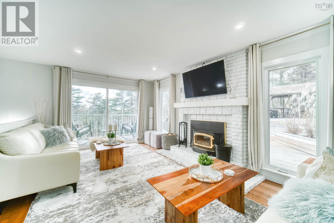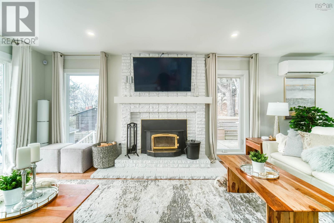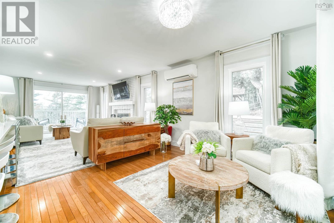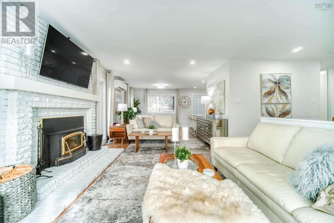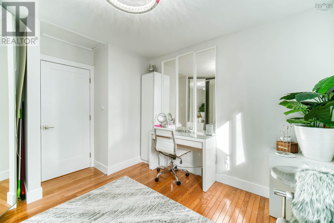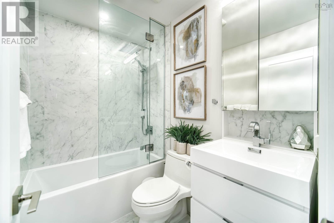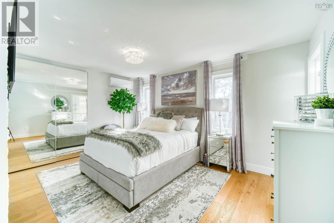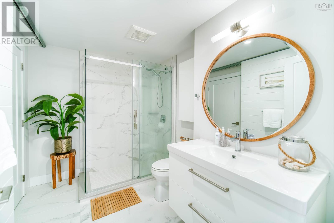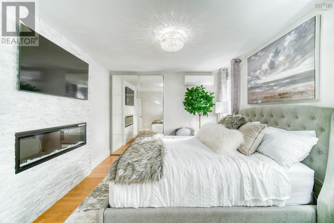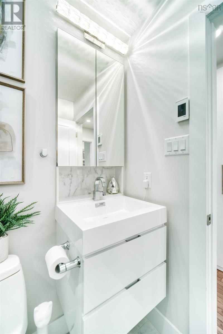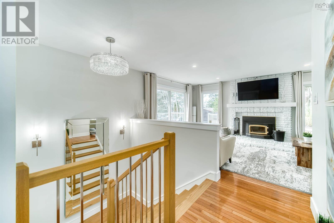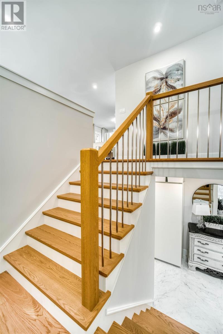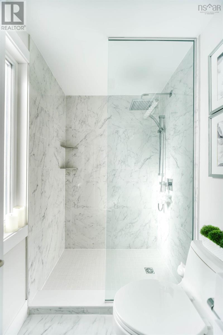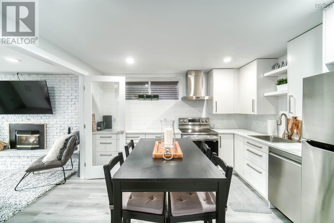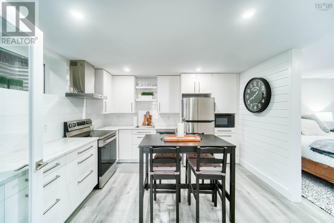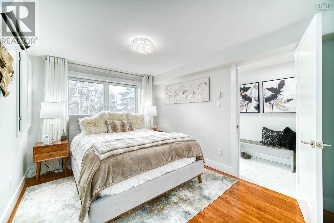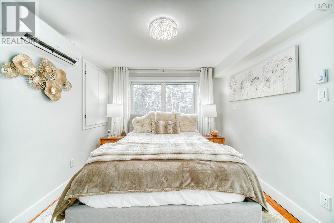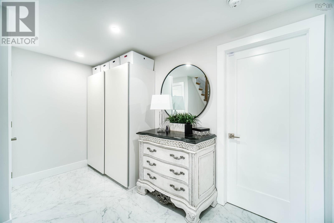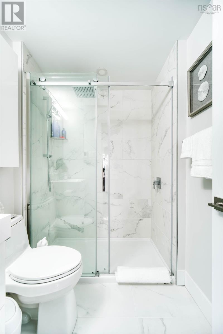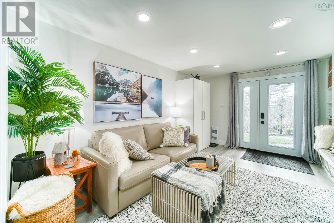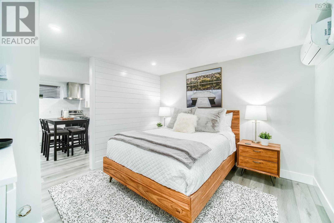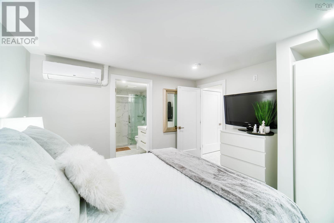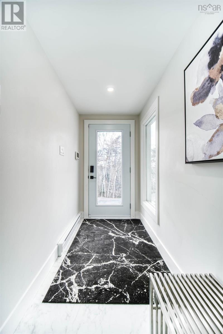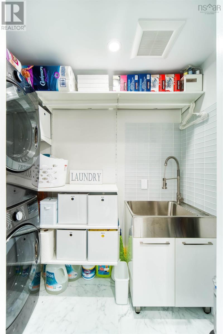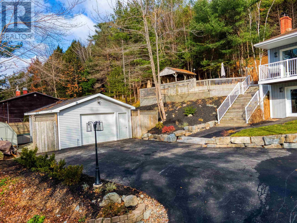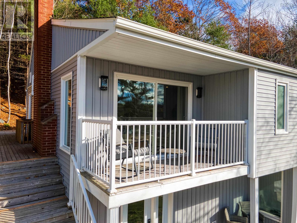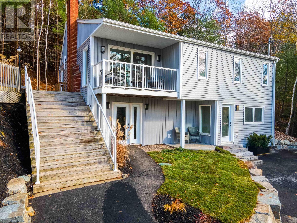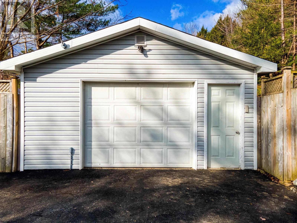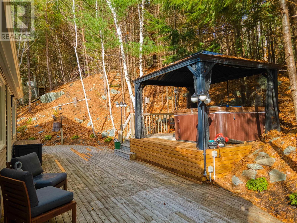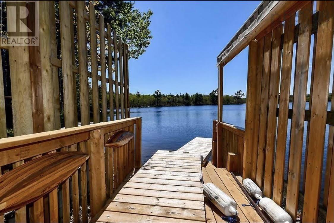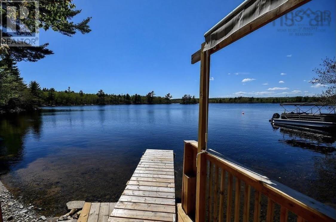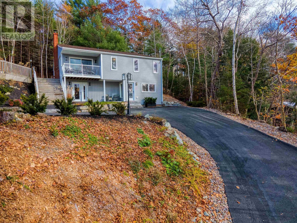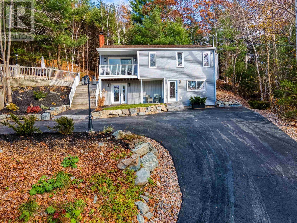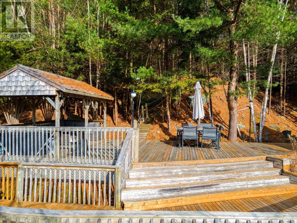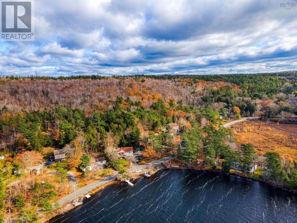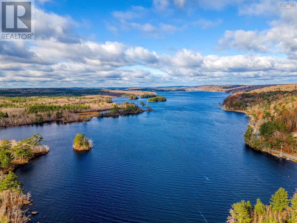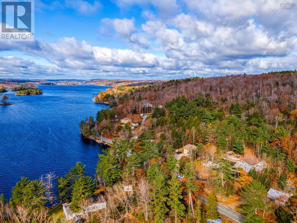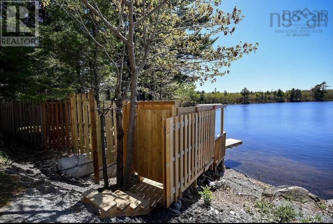4 Bedroom
4 Bathroom
2 Level
Fireplace
Heat Pump
Waterfront
Landscaped
$799,000
Absolutely gorgeous LAKESIDE heaven with an additional small deeded LAKEFRONT lot on Lake William with its own private dock.This property has been fully renovated and transformed into a modern style home with a separate secondary income or a family suite with its own access. Main floor is a large open concept, light and airy space providing lake and woodland views with full privacy. There is a wood burning fireplace, walk-out to the front balcony and the back deck connected to the main deck and gazebo area. The new kitchen is simply STUNNING expansive design, with marble tile backsplash, quartz counters, breakfast bar, floating island, wine fridge, pantry cabinet, in-floor heat and SS appliances. Primary bedroom comes with an electric in-wall fireplace, brand new custom en-suite and great closet space. There are 2 bedrooms upstairs and 2 downstairs. Lower level guest room comes with its own en-suite and there are plenty of built-in cabinets for storage plus the main laundry area. The secondary 1 bedroom suite is an amazing space with a propane fireplace, living room and brand new kitchen, bath and separate laundry area. This home has been fully updated and renovated incl. paved driveway, 80% new windows, new doors, electrical panel, new heat pumps were added, new insulation, new siding and stone retaining walls. A MUST SEE! (id:40687)
Property Details
|
MLS® Number
|
202406542 |
|
Property Type
|
Single Family |
|
Community Name
|
Waverley |
|
Amenities Near By
|
Park, Playground, Place Of Worship, Beach |
|
Community Features
|
Recreational Facilities |
|
Equipment Type
|
Propane Tank |
|
Features
|
Treed, Sloping, Balcony, Sump Pump |
|
Rental Equipment Type
|
Propane Tank |
|
Structure
|
Shed |
|
View Type
|
Lake View |
|
Water Front Type
|
Waterfront |
Building
|
Bathroom Total
|
4 |
|
Bedrooms Above Ground
|
2 |
|
Bedrooms Below Ground
|
2 |
|
Bedrooms Total
|
4 |
|
Age
|
51 Years |
|
Appliances
|
Oven - Electric, Range - Electric, Stove, Dishwasher, Dryer - Electric, Washer, Washer/dryer Combo, Microwave, Refrigerator |
|
Architectural Style
|
2 Level |
|
Construction Style Attachment
|
Detached |
|
Cooling Type
|
Heat Pump |
|
Exterior Finish
|
Vinyl |
|
Fireplace Present
|
Yes |
|
Flooring Type
|
Ceramic Tile, Hardwood, Laminate, Tile |
|
Foundation Type
|
Poured Concrete |
|
Stories Total
|
1 |
|
Total Finished Area
|
2520 Sqft |
|
Type
|
House |
|
Utility Water
|
Dug Well, Shared Well, Well |
Parking
|
Garage
|
|
|
Detached Garage
|
|
|
Parking Space(s)
|
|
Land
|
Acreage
|
No |
|
Land Amenities
|
Park, Playground, Place Of Worship, Beach |
|
Landscape Features
|
Landscaped |
|
Sewer
|
Septic System |
|
Size Irregular
|
0.7466 |
|
Size Total
|
0.7466 Ac |
|
Size Total Text
|
0.7466 Ac |
Rooms
| Level |
Type |
Length |
Width |
Dimensions |
|
Lower Level |
Bedroom |
|
|
14..2 x 9..7 |
|
Lower Level |
Bath (# Pieces 1-6) |
|
|
3pc |
|
Lower Level |
Kitchen |
|
|
10..8 x 9..11 |
|
Lower Level |
Living Room |
|
|
9..9 x 15..2 |
|
Lower Level |
Laundry Room |
|
|
4. x 7..5 |
|
Lower Level |
Bedroom |
|
|
10..10 x 12 |
|
Lower Level |
Ensuite (# Pieces 2-6) |
|
|
3pc |
|
Lower Level |
Laundry Room |
|
|
4..8 x 3..2 |
|
Main Level |
Kitchen |
|
|
19..10 x 10..8 |
|
Main Level |
Living Room |
|
|
11..10 x 28 |
|
Main Level |
Bedroom |
|
|
9..11 x 8..9 |
|
Main Level |
Primary Bedroom |
|
|
10..8 x 15 |
|
Main Level |
Ensuite (# Pieces 2-6) |
|
|
3pc |
|
Main Level |
Bath (# Pieces 1-6) |
|
|
4pc |
https://www.realtor.ca/real-estate/26724024/1406-waverley-road-waverley-waverley

