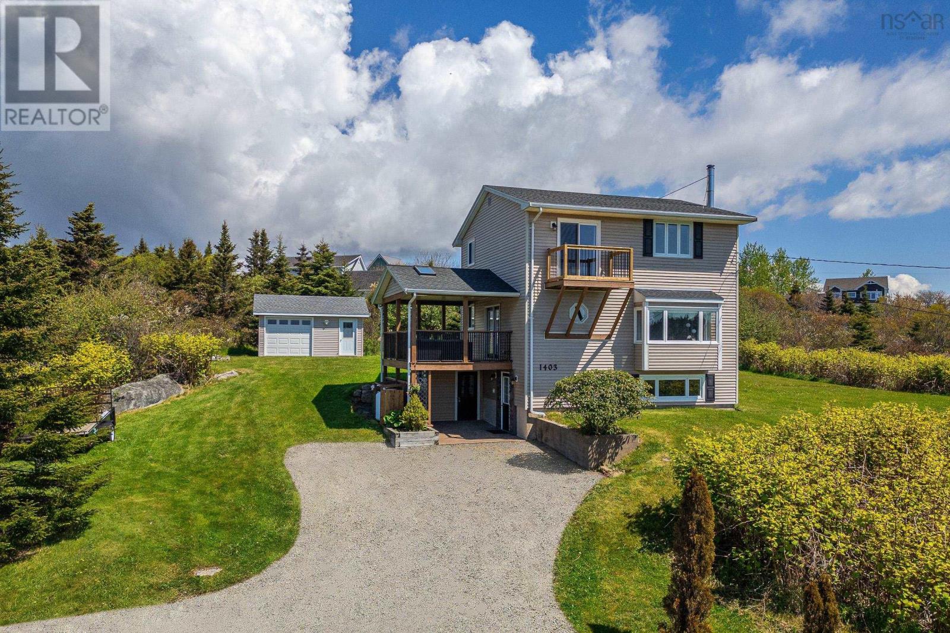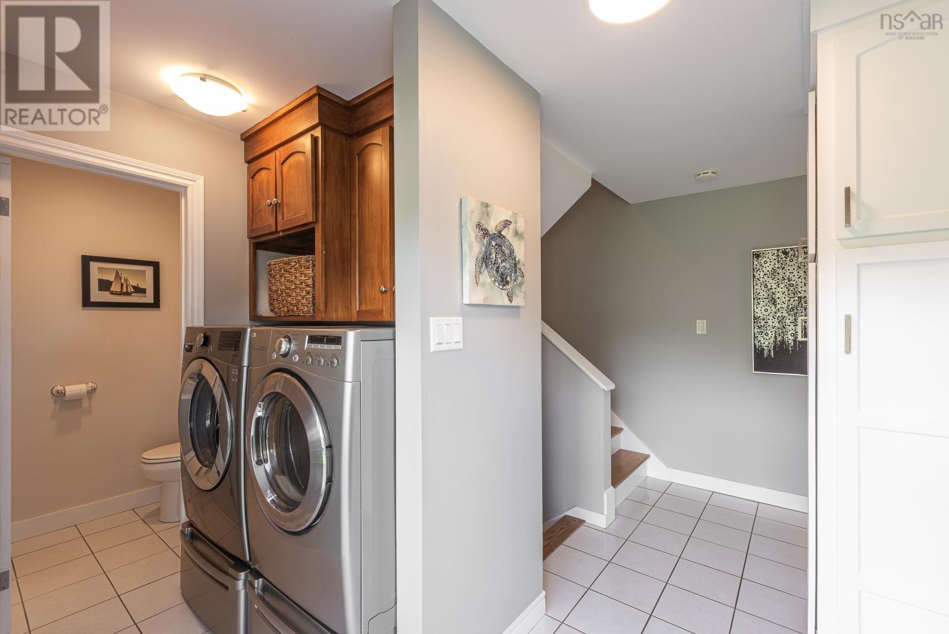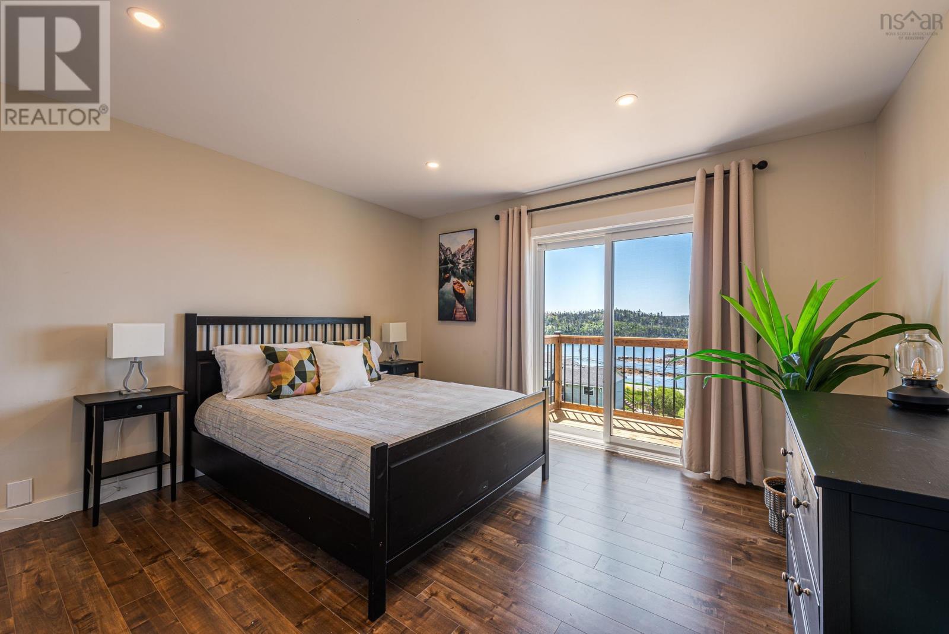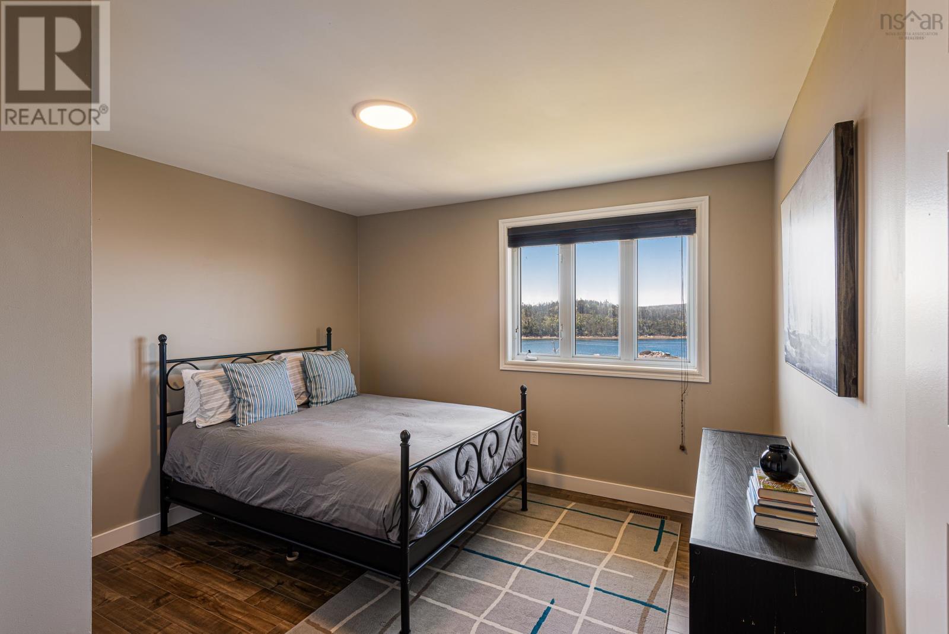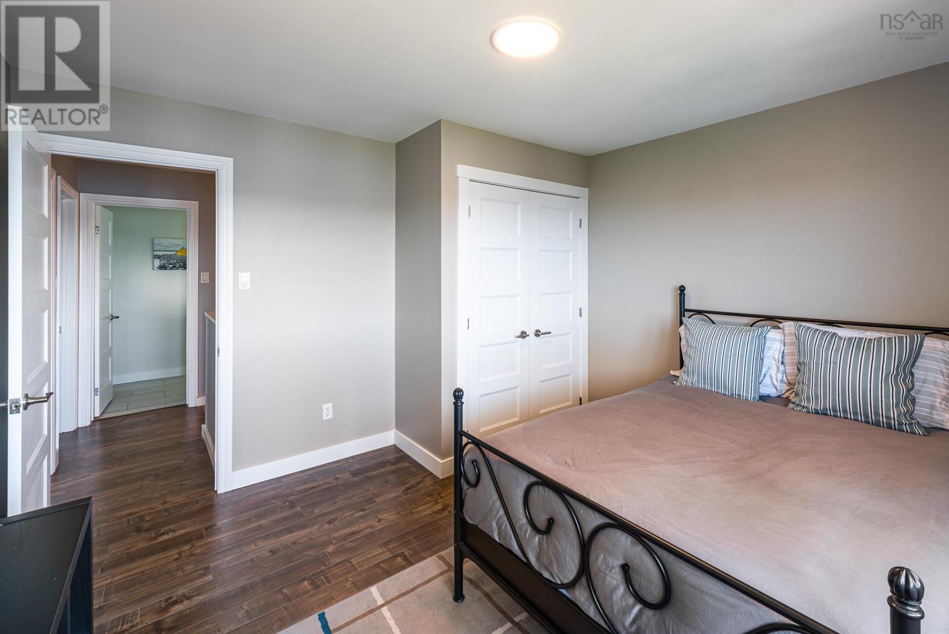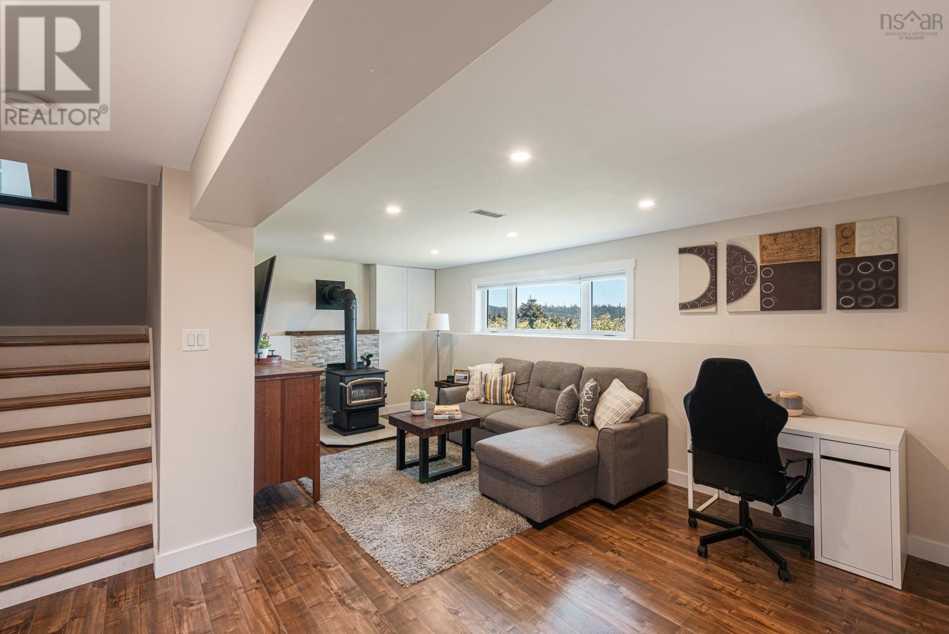3 Bedroom
2 Bathroom
Landscaped
$579,900
Welcome to 1403 Ketch Harbour Rd! Nestled in the picturesque community of Sambro Head, just 30 minutes from Downtown Halifax, this 3-bedroom, 1.5-bathroom home offers unparalleled seaside living with stunning water views from every room. Designed for entertaining, the open concept main floor boasts a renovated kitchen with classic white cabinets, a handy prep sink, and a coffee bar, while the spacious dining room can accommodate even the largest dining table. This summer, you'll be hosting all the family barbecues on your covered oceanview deck, perfectly positioned to capture the breathtaking views. A main floor laundry and a convenient powder room complete this level. Upstairs, you'll find an updated bathroom and three bedrooms, including the primary bedroom with a private balcony, the perfect spot to enjoy your morning coffee while watching the boat traffic in Sambro Harbour. The fully finished lower level offers even more living space, ideal for movie nights or family game nights cozied up by the fire. The current owner has completed many upgrades since purchase, including flooring, trim, and interior doors, as well as numerous new windows and a 12X18 shed with a roll up door and concrete pad (perfect for storing all your outdoor toys). A new septic field (2018), updated electrical, high-efficiency propane furnace, and on-demand hot water provide added peace of mind. This property offers an incredible opportunity to enjoy seaside living - apply to install a wharf or mooring as the upland property owner or take a short drive to Crystal Crescent Beach, known for its miles of white sand beaches and rugged shoreline. Don?t miss your opportunity to own a piece of Nova Scotia?s coastal lifestyle! (id:40687)
Property Details
|
MLS® Number
|
202412991 |
|
Property Type
|
Single Family |
|
Community Name
|
Sambro Head |
|
Amenities Near By
|
Beach |
|
Equipment Type
|
Propane Tank |
|
Features
|
Sloping |
|
Rental Equipment Type
|
Propane Tank |
|
Structure
|
Shed |
|
View Type
|
Ocean View |
Building
|
Bathroom Total
|
2 |
|
Bedrooms Above Ground
|
3 |
|
Bedrooms Total
|
3 |
|
Appliances
|
Central Vacuum - Roughed In |
|
Basement Development
|
Finished |
|
Basement Type
|
Full (finished) |
|
Constructed Date
|
1982 |
|
Construction Style Attachment
|
Detached |
|
Exterior Finish
|
Vinyl |
|
Flooring Type
|
Laminate, Tile, Vinyl |
|
Foundation Type
|
Poured Concrete |
|
Half Bath Total
|
1 |
|
Stories Total
|
2 |
|
Total Finished Area
|
1894 Sqft |
|
Type
|
House |
|
Utility Water
|
Drilled Well |
Parking
Land
|
Acreage
|
No |
|
Land Amenities
|
Beach |
|
Landscape Features
|
Landscaped |
|
Sewer
|
Septic System |
|
Size Irregular
|
0.9527 |
|
Size Total
|
0.9527 Ac |
|
Size Total Text
|
0.9527 Ac |
Rooms
| Level |
Type |
Length |
Width |
Dimensions |
|
Second Level |
Primary Bedroom |
|
|
12.1x12.10+jog |
|
Second Level |
Bedroom |
|
|
10.6x8.7+jog |
|
Second Level |
Bath (# Pieces 1-6) |
|
|
11.4x4.11 |
|
Lower Level |
Mud Room |
|
|
7.5x5.3 |
|
Lower Level |
Family Room |
|
|
19.5x10.9+jog |
|
Lower Level |
Storage |
|
|
4.5x4.2 |
|
Lower Level |
Utility Room |
|
|
24.4x6.7 |
|
Main Level |
Kitchen |
|
|
15.8x10.4 |
|
Main Level |
Dining Room |
|
|
13.10x9.2 |
|
Main Level |
Living Room |
|
|
15.11x11.10+jog |
|
Main Level |
Bath (# Pieces 1-6) |
|
|
4.10x3.10 |
|
Main Level |
Bedroom |
|
|
1.9x11.9-jog |
https://www.realtor.ca/real-estate/27004656/1403-ketch-harbour-road-sambro-head-sambro-head


