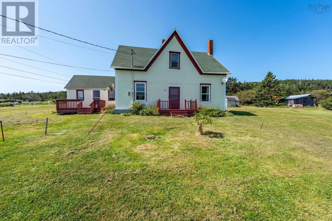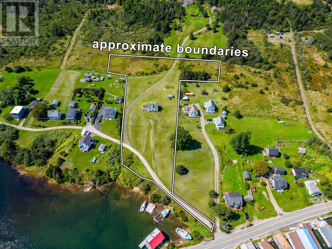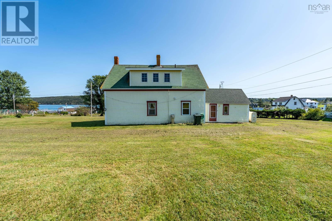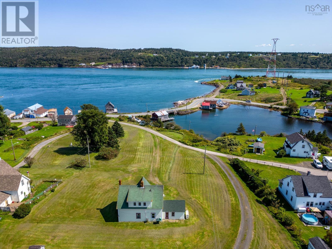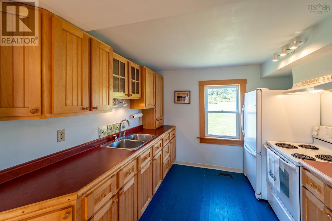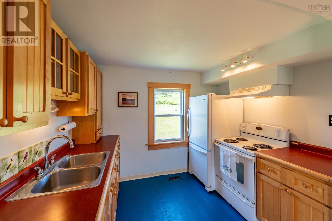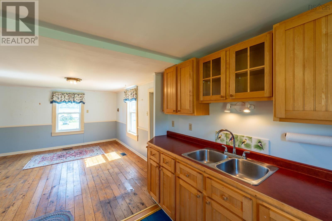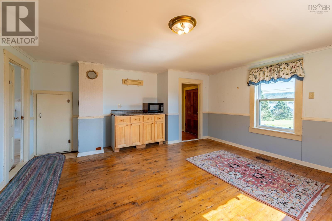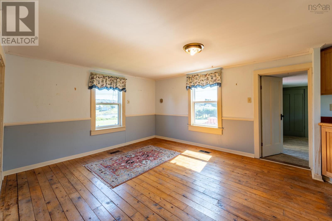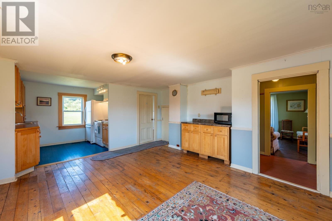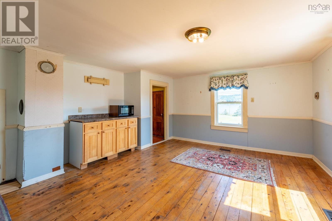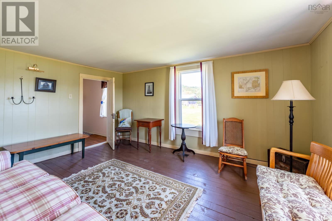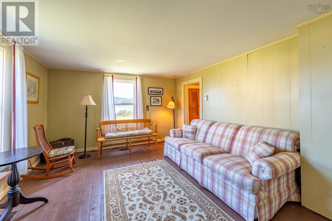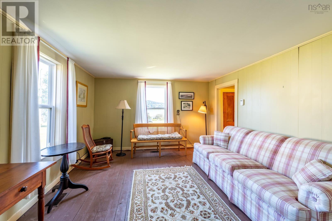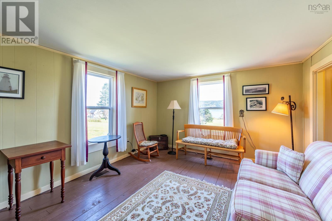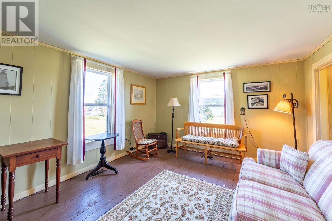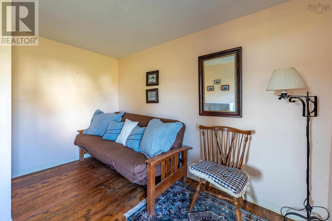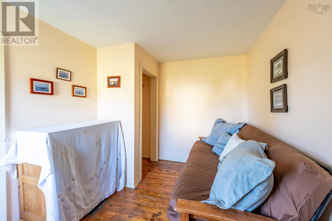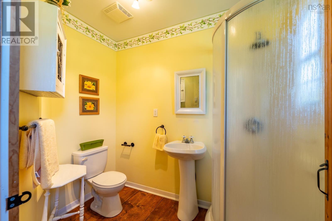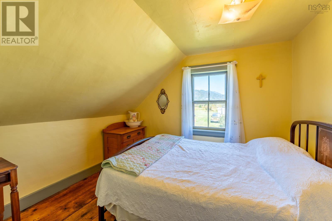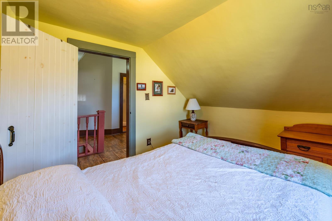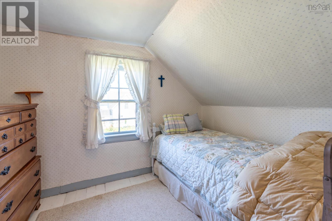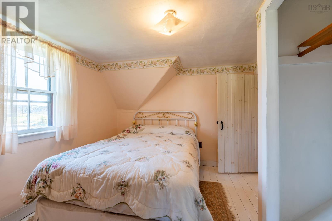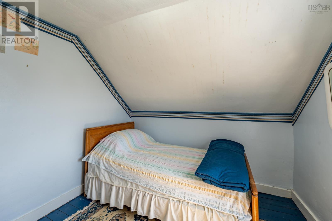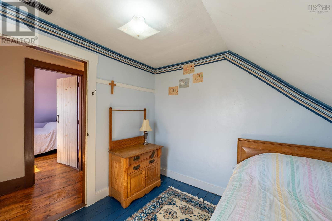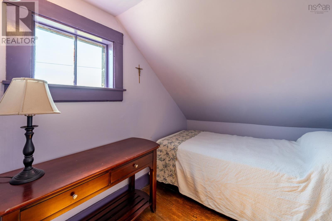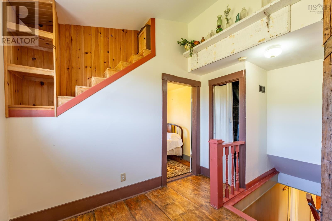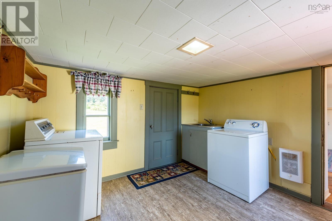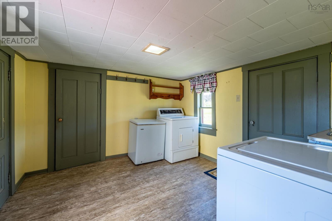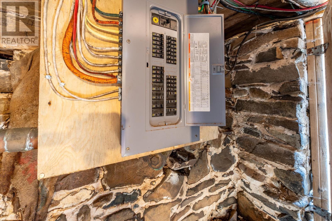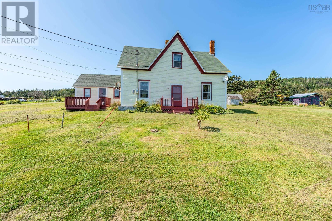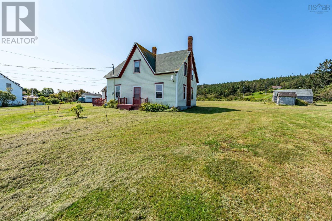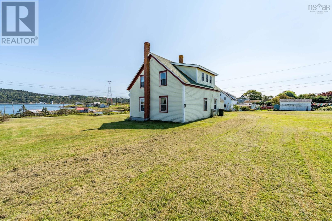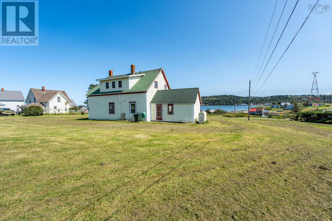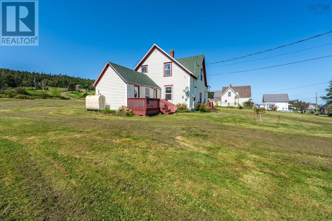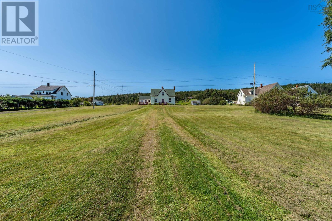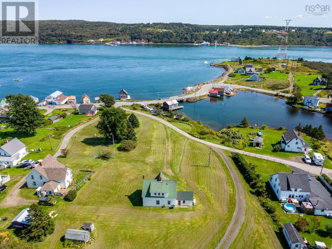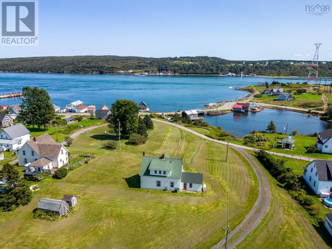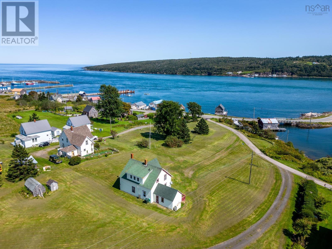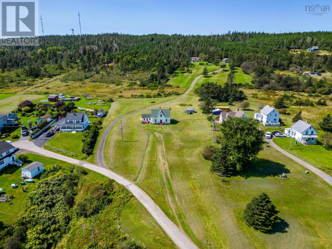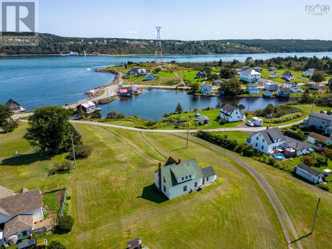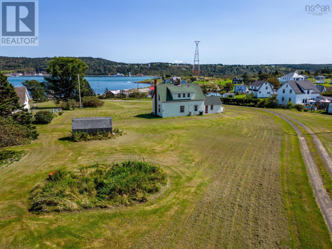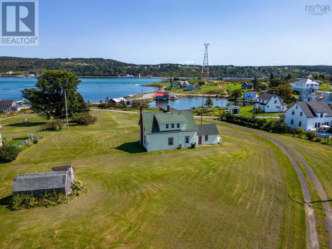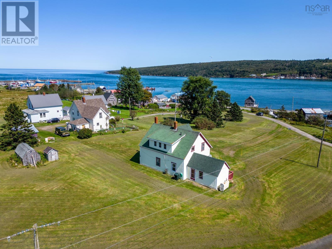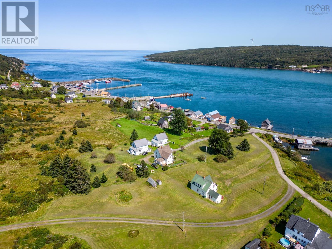4 Bedroom
2 Bathroom
Acreage
$178,000
Situated on over 3 acres with a view of Petit Passage this grand home is waiting for you. It is large and bright and would make a great family home, getaway cottage or AirBnB. The home has upgrades to wiring and plumbing. The windows are large and the rooms are bright. There are lovely wide plank floors in many rooms. The warm maple kitchen cabinets provide ample storage in the open concept kitchen/dining room. There is a main floor laundry and off the living room there is an office or cozy main floor bedroom. There are 4 bedrooms, two full baths and a bonus room upstairs which would make a great nursery or office. The yard is large and slopes gently toward the harbour across the road. There is plenty of space for gardens and a shed to store your tools. The home is located in Tiverton on Long Island which boasts 2 general stores, medical centre, art galleries, churches, school, museum, Legion Hall and community halls. There are many hiking trails, sandy and stony beaches, boating, fishing and volunteering opportunities. The ferry crosses hourly 24/7 and is free. The town of Digby is 50 kms away. (id:40687)
Property Details
|
MLS® Number
|
202318234 |
|
Property Type
|
Single Family |
|
Community Name
|
Tiverton |
|
Amenities Near By
|
Playground, Shopping, Place Of Worship, Beach |
|
Community Features
|
School Bus |
|
Structure
|
Shed |
|
View Type
|
Harbour, Ocean View, View Of Water |
Building
|
Bathroom Total
|
2 |
|
Bedrooms Above Ground
|
4 |
|
Bedrooms Total
|
4 |
|
Appliances
|
Range - Electric, Dryer, Washer, Freezer, Microwave, Refrigerator |
|
Basement Development
|
Unfinished |
|
Basement Type
|
Partial (unfinished) |
|
Construction Style Attachment
|
Detached |
|
Exterior Finish
|
Wood Shingles |
|
Flooring Type
|
Wood, Vinyl |
|
Foundation Type
|
Stone |
|
Stories Total
|
2 |
|
Total Finished Area
|
1604 Sqft |
|
Type
|
House |
|
Utility Water
|
Dug Well, Shared Well, Well |
Land
|
Acreage
|
Yes |
|
Land Amenities
|
Playground, Shopping, Place Of Worship, Beach |
|
Sewer
|
Unknown |
|
Size Irregular
|
3.37 |
|
Size Total
|
3.37 Ac |
|
Size Total Text
|
3.37 Ac |
Rooms
| Level |
Type |
Length |
Width |
Dimensions |
|
Second Level |
Bedroom |
|
|
7.6x8.6 |
|
Second Level |
Bedroom |
|
|
7x5 |
|
Second Level |
Bedroom |
|
|
8.8x6.6 |
|
Second Level |
Bedroom |
|
|
11.7x8.6 |
|
Second Level |
Other |
|
|
6x8.6 |
|
Second Level |
Bath (# Pieces 1-6) |
|
|
7x5.4 |
|
Main Level |
Living Room |
|
|
11.5x14.3 |
|
Main Level |
Dining Room |
|
|
13.6x12+jog |
|
Main Level |
Kitchen |
|
|
8.3x95 |
|
Main Level |
Bath (# Pieces 1-6) |
|
|
7.4x7.3 |
|
Main Level |
Porch |
|
|
10.6x10.4 |
|
Main Level |
Den |
|
|
8x7.9+3.6x6 |
|
Main Level |
Foyer |
|
|
5.2x5 |
https://www.realtor.ca/real-estate/25993934/14-joels-lane-tiverton-tiverton

